2.737 fotos de baños con baldosas y/o azulejos de cerámica y lavabo de seno grande
Filtrar por
Presupuesto
Ordenar por:Popular hoy
1 - 20 de 2737 fotos
Artículo 1 de 3

Mountain View Modern master bath with curbless shower, bamboo cabinets and double trough sink.
Green Heath Ceramics tile on shower wall, also in shower niche (reflected in mirror)
Exposed beams and skylight in ceiling.
Photography: Mark Pinkerton VI360

Photo : BCDF Studio
Foto de cuarto de baño principal, doble, a medida y blanco y madera nórdico de tamaño medio con armarios con rebordes decorativos, puertas de armario de madera clara, bañera empotrada, combinación de ducha y bañera, sanitario de pared, baldosas y/o azulejos blancos, baldosas y/o azulejos de cerámica, paredes blancas, suelo de baldosas de cerámica, lavabo de seno grande, encimera de acrílico, suelo negro, ducha abierta, encimeras blancas y hornacina
Foto de cuarto de baño principal, doble, a medida y blanco y madera nórdico de tamaño medio con armarios con rebordes decorativos, puertas de armario de madera clara, bañera empotrada, combinación de ducha y bañera, sanitario de pared, baldosas y/o azulejos blancos, baldosas y/o azulejos de cerámica, paredes blancas, suelo de baldosas de cerámica, lavabo de seno grande, encimera de acrílico, suelo negro, ducha abierta, encimeras blancas y hornacina

Tiny bathroom remodel
Imagen de cuarto de baño único y flotante moderno pequeño con armarios con paneles lisos, puertas de armario de madera en tonos medios, ducha abierta, sanitario de pared, baldosas y/o azulejos blancos, baldosas y/o azulejos de cerámica, paredes blancas, suelo de terrazo, lavabo de seno grande, suelo blanco, ducha abierta, encimeras blancas y banco de ducha
Imagen de cuarto de baño único y flotante moderno pequeño con armarios con paneles lisos, puertas de armario de madera en tonos medios, ducha abierta, sanitario de pared, baldosas y/o azulejos blancos, baldosas y/o azulejos de cerámica, paredes blancas, suelo de terrazo, lavabo de seno grande, suelo blanco, ducha abierta, encimeras blancas y banco de ducha

A fun and colourful kids bathroom in a newly built loft extension. A black and white terrazzo floor contrast with vertical pink metro tiles. Black taps and crittall shower screen for the walk in shower. An old reclaimed school trough sink adds character together with a big storage cupboard with Georgian wire glass with fresh display of plants.
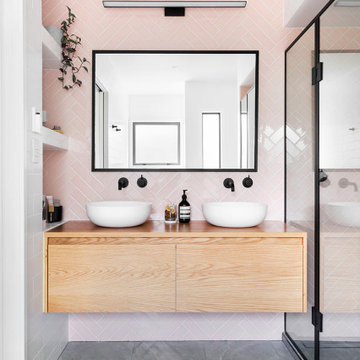
Through the master bedrooms wardrobe, this pin surprise can be found!
Foto de cuarto de baño principal, doble y flotante contemporáneo con puertas de armario beige, ducha empotrada, baldosas y/o azulejos rosa, baldosas y/o azulejos de cerámica, paredes blancas, suelo de azulejos de cemento, lavabo de seno grande, encimera de madera, suelo gris, ducha con puerta con bisagras y encimeras beige
Foto de cuarto de baño principal, doble y flotante contemporáneo con puertas de armario beige, ducha empotrada, baldosas y/o azulejos rosa, baldosas y/o azulejos de cerámica, paredes blancas, suelo de azulejos de cemento, lavabo de seno grande, encimera de madera, suelo gris, ducha con puerta con bisagras y encimeras beige

Ruhebereich mit Audio und Multimedia-Ausstattung.
Modelo de sauna única rústica extra grande con armarios con paneles lisos, puertas de armario marrones, jacuzzi, ducha a ras de suelo, sanitario de dos piezas, baldosas y/o azulejos verdes, baldosas y/o azulejos de cerámica, paredes rojas, suelo de piedra caliza, lavabo de seno grande, encimera de granito, suelo multicolor, ducha con puerta con bisagras, encimeras marrones, banco de ducha, bandeja y piedra
Modelo de sauna única rústica extra grande con armarios con paneles lisos, puertas de armario marrones, jacuzzi, ducha a ras de suelo, sanitario de dos piezas, baldosas y/o azulejos verdes, baldosas y/o azulejos de cerámica, paredes rojas, suelo de piedra caliza, lavabo de seno grande, encimera de granito, suelo multicolor, ducha con puerta con bisagras, encimeras marrones, banco de ducha, bandeja y piedra

The ensuite shower room features herringbone zellige tiles with a bold zigzag floor tile. The walls are finished in sage green which is complemented by the pink concrete basin.

Foto de cuarto de baño principal, único y flotante urbano de tamaño medio sin sin inodoro con armarios con paneles lisos, puertas de armario grises, sanitario de pared, baldosas y/o azulejos negros, baldosas y/o azulejos de cerámica, paredes grises, suelo de baldosas de cerámica, lavabo de seno grande, encimera de cemento, suelo gris, ducha con puerta con bisagras, encimeras grises y hornacina

Guest Bathroom
Imagen de cuarto de baño infantil, a medida y doble moderno de tamaño medio con armarios estilo shaker, puertas de armario marrones, bañera empotrada, combinación de ducha y bañera, baldosas y/o azulejos grises, baldosas y/o azulejos de cerámica, paredes blancas, suelo laminado, lavabo de seno grande, suelo marrón, ducha con cortina y encimeras blancas
Imagen de cuarto de baño infantil, a medida y doble moderno de tamaño medio con armarios estilo shaker, puertas de armario marrones, bañera empotrada, combinación de ducha y bañera, baldosas y/o azulejos grises, baldosas y/o azulejos de cerámica, paredes blancas, suelo laminado, lavabo de seno grande, suelo marrón, ducha con cortina y encimeras blancas

Ванная комната. Керамогранит «под мрамор», Flaviker PI.SA коллекция Supreme Golden Calacatta Lux; раковина с каменной столешницей, Antonio Lupi; смесители, Zucchetti; зеркала и подвесные пеналы, Mr. Doors; унитаз, ТОТО; светильники, ЦЕНТРСВЕТ.

This existing three storey Victorian Villa was completely redesigned, altering the layout on every floor and adding a new basement under the house to provide a fourth floor.
After under-pinning and constructing the new basement level, a new cinema room, wine room, and cloakroom was created, extending the existing staircase so that a central stairwell now extended over the four floors.
On the ground floor, we refurbished the existing parquet flooring and created a ‘Club Lounge’ in one of the front bay window rooms for our clients to entertain and use for evenings and parties, a new family living room linked to the large kitchen/dining area. The original cloakroom was directly off the large entrance hall under the stairs which the client disliked, so this was moved to the basement when the staircase was extended to provide the access to the new basement.
First floor was completely redesigned and changed, moving the master bedroom from one side of the house to the other, creating a new master suite with large bathroom and bay-windowed dressing room. A new lobby area was created which lead to the two children’s rooms with a feature light as this was a prominent view point from the large landing area on this floor, and finally a study room.
On the second floor the existing bedroom was remodelled and a new ensuite wet-room was created in an adjoining attic space once the structural alterations to forming a new floor and subsequent roof alterations were carried out.
A comprehensive FF&E package of loose furniture and custom designed built in furniture was installed, along with an AV system for the new cinema room and music integration for the Club Lounge and remaining floors also.
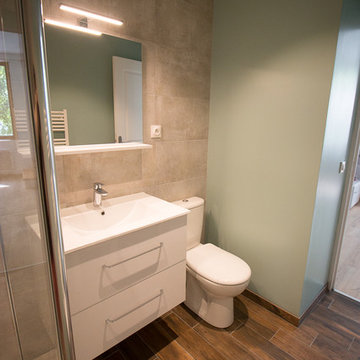
Réalisation d'une salle de bain suite à un accompagnement shopping.
Choix des matières en accord avec le budget et les envies du client, afin d'avoir un résultat harmonieux.
Mosaïques pour le receveur et carrelage 30x60 pour le mur dans la même gamme.
Sol imitation parquet en grès cérame émaillé.
Peinture salle de bain Ripolin.

Made in Spain, Evolution InMetro is a reverse bevel subway ceramic wall tile. Evolution InMetro is a twist on a classic metro tile. This classic style is enhanced by offering may colors in different designs and sizes. This complete and contemporary collection incorporates a variety of decors. This Range of Tiles are Suitable For: Bathrooms, Wet Rooms, Kitchens, Walls and Commercial Wall Applications.
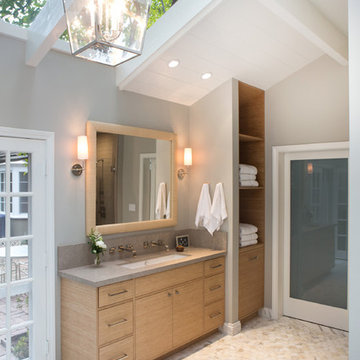
Full master bathroom re-model featuring glass, atrium-inspiredd ceiling, stand alone tub and no dam shower.
Erika Bierman Photography www.erikabiermanphotography.com

Diseño de cuarto de baño principal, doble y a medida actual pequeño con armarios con paneles lisos, puertas de armario amarillas, bañera empotrada, sanitario de pared, baldosas y/o azulejos blancos, baldosas y/o azulejos de cerámica, paredes grises, suelo de baldosas de porcelana, lavabo de seno grande, encimera de acrílico, suelo negro, encimeras blancas y hornacina

Huntsmore handled the complete design and build of this bathroom extension in Brook Green, W14. Planning permission was gained for the new rear extension at first-floor level. Huntsmore then managed the interior design process, specifying all finishing details. The client wanted to pursue an industrial style with soft accents of pinkThe proposed room was small, so a number of bespoke items were selected to make the most of the space. To compliment the large format concrete effect tiles, this concrete sink was specially made by Warrington & Rose. This met the client's exacting requirements, with a deep basin area for washing and extra counter space either side to keep everyday toiletries and luxury soapsBespoke cabinetry was also built by Huntsmore with a reeded finish to soften the industrial concrete. A tall unit was built to act as bathroom storage, and a vanity unit created to complement the concrete sink. The joinery was finished in Mylands' 'Rose Theatre' paintThe industrial theme was further continued with Crittall-style steel bathroom screen and doors entering the bathroom. The black steel works well with the pink and grey concrete accents through the bathroom. Finally, to soften the concrete throughout the scheme, the client requested a reindeer moss living wall. This is a natural moss, and draws in moisture and humidity as well as softening the room.

A fun and colourful kids bathroom in a newly built loft extension. A black and white terrazzo floor contrast with vertical pink metro tiles. Black taps and crittall shower screen for the walk in shower. An old reclaimed school trough sink adds character together with a big storage cupboard with Georgian wire glass with fresh display of plants.

This existing three storey Victorian Villa was completely redesigned, altering the layout on every floor and adding a new basement under the house to provide a fourth floor.
After under-pinning and constructing the new basement level, a new cinema room, wine room, and cloakroom was created, extending the existing staircase so that a central stairwell now extended over the four floors.
On the ground floor, we refurbished the existing parquet flooring and created a ‘Club Lounge’ in one of the front bay window rooms for our clients to entertain and use for evenings and parties, a new family living room linked to the large kitchen/dining area. The original cloakroom was directly off the large entrance hall under the stairs which the client disliked, so this was moved to the basement when the staircase was extended to provide the access to the new basement.
First floor was completely redesigned and changed, moving the master bedroom from one side of the house to the other, creating a new master suite with large bathroom and bay-windowed dressing room. A new lobby area was created which lead to the two children’s rooms with a feature light as this was a prominent view point from the large landing area on this floor, and finally a study room.
On the second floor the existing bedroom was remodelled and a new ensuite wet-room was created in an adjoining attic space once the structural alterations to forming a new floor and subsequent roof alterations were carried out.
A comprehensive FF&E package of loose furniture and custom designed built in furniture was installed, along with an AV system for the new cinema room and music integration for the Club Lounge and remaining floors also.
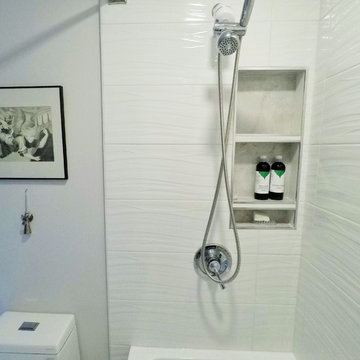
GUESS BATHROOM
12x24 CRYSTAL GRIS POLISHED PORCELAIN TILE
10x28 CALYPSO WAVY BLANCO CERAMIC TILE
SCHLUTER SHOWER SYSTEMS
SCHLUTER PREFAB NICHE
SCHLUTER PROFILES
60” PENSACOLA MODERN ACRYLIC ALCOVR WHITE SOAKING TUB
DUAL FLUSH ELOBGATED 1-PIECE TOILET WITH SOFT-CLOSING SEAT
AKDY ALUMINUM SHOWER PANEL TOWER
30” SAFETY GRAB BAR
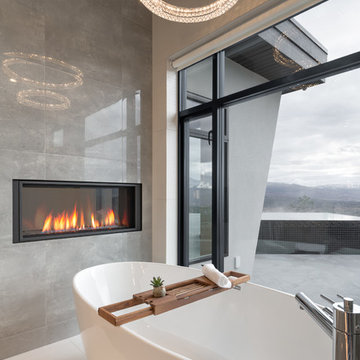
Sublime Photography
Diseño de cuarto de baño principal moderno de tamaño medio con armarios con paneles lisos, puertas de armario de madera oscura, bañera exenta, combinación de ducha y bañera, baldosas y/o azulejos negros, baldosas y/o azulejos de cerámica, suelo de baldosas de porcelana, lavabo de seno grande y encimera de cuarzo compacto
Diseño de cuarto de baño principal moderno de tamaño medio con armarios con paneles lisos, puertas de armario de madera oscura, bañera exenta, combinación de ducha y bañera, baldosas y/o azulejos negros, baldosas y/o azulejos de cerámica, suelo de baldosas de porcelana, lavabo de seno grande y encimera de cuarzo compacto
2.737 fotos de baños con baldosas y/o azulejos de cerámica y lavabo de seno grande
1

