3.598 fotos de baños con baldosas y/o azulejos de cerámica y encimeras negras
Filtrar por
Presupuesto
Ordenar por:Popular hoy
101 - 120 de 3598 fotos
Artículo 1 de 3

MAIN LEVEL GUEST BATHROOM
Imagen de cuarto de baño único minimalista grande con armarios estilo shaker, puertas de armario blancas, ducha doble, sanitario de dos piezas, baldosas y/o azulejos blancos, baldosas y/o azulejos de cerámica, paredes blancas, suelo laminado, lavabo bajoencimera, encimera de granito, suelo marrón, ducha con puerta con bisagras y encimeras negras
Imagen de cuarto de baño único minimalista grande con armarios estilo shaker, puertas de armario blancas, ducha doble, sanitario de dos piezas, baldosas y/o azulejos blancos, baldosas y/o azulejos de cerámica, paredes blancas, suelo laminado, lavabo bajoencimera, encimera de granito, suelo marrón, ducha con puerta con bisagras y encimeras negras

Deep green custom shower with double rainhead showers and bench. Handmade double sink cabinet with wall mounted copper fixtures and matching medicine cabinets.

Ejemplo de cuarto de baño único y de pie vintage de tamaño medio con armarios con paneles lisos, puertas de armario rojas, sanitario de una pieza, baldosas y/o azulejos blancos, baldosas y/o azulejos de cerámica, paredes blancas, suelo de baldosas de cerámica, aseo y ducha, lavabo bajoencimera, encimera de cuarzo compacto, encimeras negras y papel pintado

This spare bathroom is for the clients daughter. We replaced the vanity, mirror, light fixtures, tile, shower... the whole space.
Imagen de cuarto de baño infantil, único y a medida tradicional renovado de tamaño medio con armarios estilo shaker, puertas de armario blancas, ducha doble, baldosas y/o azulejos beige, baldosas y/o azulejos de cerámica, paredes grises, suelo de baldosas de cerámica, lavabo bajoencimera, encimera de granito, suelo gris, ducha con puerta con bisagras, encimeras negras y banco de ducha
Imagen de cuarto de baño infantil, único y a medida tradicional renovado de tamaño medio con armarios estilo shaker, puertas de armario blancas, ducha doble, baldosas y/o azulejos beige, baldosas y/o azulejos de cerámica, paredes grises, suelo de baldosas de cerámica, lavabo bajoencimera, encimera de granito, suelo gris, ducha con puerta con bisagras, encimeras negras y banco de ducha

古民家ゆえ圧倒的にブラウン系の色調が多いので、トイレ空間だけはホワイトを基調としたモノトーン系のカラースキームとしました。安価なイメージにならないようにと、床・壁ともに外国産のセラミックタイルを貼り、間接照明で柔らかい光に包まれるような照明計画としました。
Diseño de aseo a medida minimalista grande con armarios con paneles empotrados, puertas de armario negras, sanitario de una pieza, baldosas y/o azulejos blancos, baldosas y/o azulejos de cerámica, paredes blancas, suelo de baldosas de cerámica, lavabo sobreencimera, suelo gris, encimeras negras y papel pintado
Diseño de aseo a medida minimalista grande con armarios con paneles empotrados, puertas de armario negras, sanitario de una pieza, baldosas y/o azulejos blancos, baldosas y/o azulejos de cerámica, paredes blancas, suelo de baldosas de cerámica, lavabo sobreencimera, suelo gris, encimeras negras y papel pintado
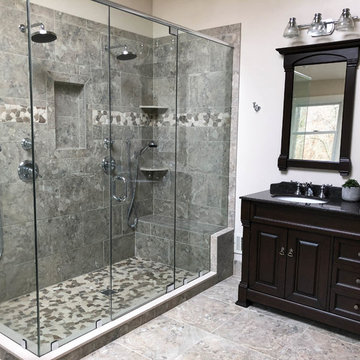
The double shower has separate hand spray controls against gray ceramic tiling with two-toned mosaic design that matches the wet bed shower floor. Custom corner shelving and wall pockets provide with-in reach storage on both ends of the shower allow for everyone to have their toiletries in reach. A gorgeous black double vanity with black granite counter-top, amble cabinetry storage space and matching black double mirrors complete the en-suite ensemble that is perfect for any busy couple.

This sleek modern tile master bath was designed to allow the customers to continue to age in place for years to come easily. Featuring a roll-in tile shower with large tile bench, tiled toilet area, 3 pc North Point White shaker cabinetry to create a custom look and beautiful black Quartz countertop with undermount sink. The old, dated popcorn ceiling was removed, sanded and skim coated for a smooth finish. This bathroom is unusual in that it's mostly waterproof. Waterproofing systems installed in the shower, on the entire walking floor including inside the closet and waterproofing treatment 1/2 up the walls under the paint. White penny tie shower floor makes a nice contrast to the dark smoky glass tile ribbon. Our customer will be able to enjoy epic water fights with the grandsons in this bathroom with no worry of leaking. Wallpaper and final finishes to be installed by the customer per their request.
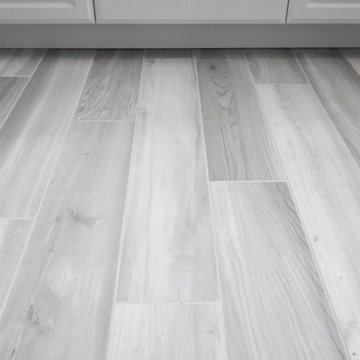
What makes a bathroom accessible depends on the needs of the person using it, which is why we offer many custom options. In this case, a difficult to enter drop-in tub and a tiny separate shower stall were replaced with a walk-in shower complete with multiple grab bars, shower seat, and an adjustable hand shower. For every challenge, we found an elegant solution, like placing the shower controls within easy reach of the seat. Along with modern updates to the rest of the bathroom, we created an inviting space that's easy and enjoyable for everyone.
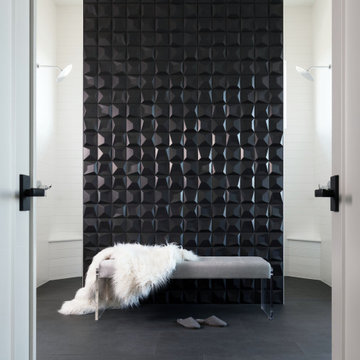
Modern Master Bath with bold 3D tile focal wall, walk in shower, freestanding tub, picturesque view, stained walnut, flat-panel vanities
Foto de cuarto de baño principal minimalista grande con armarios con paneles lisos, puertas de armario de madera oscura, bañera exenta, baldosas y/o azulejos negros, baldosas y/o azulejos de cerámica, paredes blancas, suelo de baldosas de cerámica, encimera de cuarcita, suelo gris y encimeras negras
Foto de cuarto de baño principal minimalista grande con armarios con paneles lisos, puertas de armario de madera oscura, bañera exenta, baldosas y/o azulejos negros, baldosas y/o azulejos de cerámica, paredes blancas, suelo de baldosas de cerámica, encimera de cuarcita, suelo gris y encimeras negras

Foto de cuarto de baño principal moderno de tamaño medio con armarios con paneles lisos, puertas de armario negras, bañera exenta, ducha a ras de suelo, sanitario de pared, baldosas y/o azulejos negros, baldosas y/o azulejos de cerámica, paredes negras, suelo de baldosas de cerámica, lavabo sobreencimera, encimera de acrílico, suelo negro, ducha abierta y encimeras negras
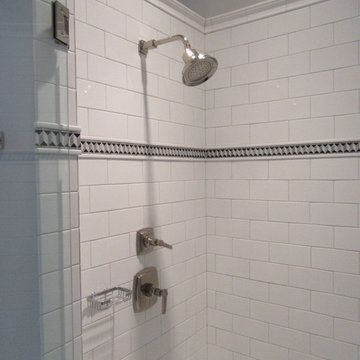
Custom built vanity
Modelo de cuarto de baño principal contemporáneo de tamaño medio con armarios tipo mueble, puertas de armario blancas, ducha esquinera, sanitario de dos piezas, baldosas y/o azulejos blancos, baldosas y/o azulejos de cerámica, paredes azules, suelo de mármol, lavabo bajoencimera, encimera de azulejos, suelo gris, ducha con puerta con bisagras y encimeras negras
Modelo de cuarto de baño principal contemporáneo de tamaño medio con armarios tipo mueble, puertas de armario blancas, ducha esquinera, sanitario de dos piezas, baldosas y/o azulejos blancos, baldosas y/o azulejos de cerámica, paredes azules, suelo de mármol, lavabo bajoencimera, encimera de azulejos, suelo gris, ducha con puerta con bisagras y encimeras negras

The accessible bathroom has flush transitions, a curbless shower with a folding seat, a 48" x 32" drop-in soaker tub with a high-speed, virtual tub spout, a TOTO toilet with bidet and auto open/close lid, and a vanity with a customized top for wheelchair access.

What started as a kitchen and two-bathroom remodel evolved into a full home renovation plus conversion of the downstairs unfinished basement into a permitted first story addition, complete with family room, guest suite, mudroom, and a new front entrance. We married the midcentury modern architecture with vintage, eclectic details and thoughtful materials.

Download our free ebook, Creating the Ideal Kitchen. DOWNLOAD NOW
This unit, located in a 4-flat owned by TKS Owners Jeff and Susan Klimala, was remodeled as their personal pied-à-terre, and doubles as an Airbnb property when they are not using it. Jeff and Susan were drawn to the location of the building, a vibrant Chicago neighborhood, 4 blocks from Wrigley Field, as well as to the vintage charm of the 1890’s building. The entire 2 bed, 2 bath unit was renovated and furnished, including the kitchen, with a specific Parisian vibe in mind.
Although the location and vintage charm were all there, the building was not in ideal shape -- the mechanicals -- from HVAC, to electrical, plumbing, to needed structural updates, peeling plaster, out of level floors, the list was long. Susan and Jeff drew on their expertise to update the issues behind the walls while also preserving much of the original charm that attracted them to the building in the first place -- heart pine floors, vintage mouldings, pocket doors and transoms.
Because this unit was going to be primarily used as an Airbnb, the Klimalas wanted to make it beautiful, maintain the character of the building, while also specifying materials that would last and wouldn’t break the budget. Susan enjoyed the hunt of specifying these items and still coming up with a cohesive creative space that feels a bit French in flavor.
Parisian style décor is all about casual elegance and an eclectic mix of old and new. Susan had fun sourcing some more personal pieces of artwork for the space, creating a dramatic black, white and moody green color scheme for the kitchen and highlighting the living room with pieces to showcase the vintage fireplace and pocket doors.
Photographer: @MargaretRajic
Photo stylist: @Brandidevers
Do you have a new home that has great bones but just doesn’t feel comfortable and you can’t quite figure out why? Contact us here to see how we can help!

Diseño de cuarto de baño principal, doble y a medida de estilo americano grande con armarios con paneles lisos, puertas de armario de madera oscura, ducha empotrada, sanitario de una pieza, baldosas y/o azulejos verdes, baldosas y/o azulejos de cerámica, paredes verdes, suelo con mosaicos de baldosas, lavabo encastrado, encimera de esteatita, suelo multicolor, ducha con puerta con bisagras, encimeras negras y banco de ducha

The now dated 90s bath Katie spent her childhood splashing in underwent a full-scale renovation under her direction. The goal: Bring it down to the studs and make it new, without wiping away its roots. Details and materials were carefully selected to capitalize on the room’s architecture and to embrace the home’s traditional form. The result is a bathroom that feels like it should have been there from the start. Featured on HAVEN and in Rue Magazine Spring 2022.

Modelo de cuarto de baño infantil, doble y a medida de estilo americano de tamaño medio con armarios con paneles lisos, puertas de armario de madera clara, ducha abierta, sanitario de una pieza, baldosas y/o azulejos grises, baldosas y/o azulejos de cerámica, paredes grises, suelo de baldosas de cerámica, lavabo bajoencimera, encimera de cuarcita, suelo gris, ducha con puerta con bisagras, encimeras negras y machihembrado

Master Ensuite
photo by Jody Darcy
Diseño de cuarto de baño principal actual de tamaño medio con puertas de armario negras, bañera exenta, ducha abierta, baldosas y/o azulejos grises, baldosas y/o azulejos de cerámica, paredes blancas, suelo de baldosas de cerámica, lavabo sobreencimera, encimera de laminado, suelo gris, ducha abierta, encimeras negras y armarios con paneles lisos
Diseño de cuarto de baño principal actual de tamaño medio con puertas de armario negras, bañera exenta, ducha abierta, baldosas y/o azulejos grises, baldosas y/o azulejos de cerámica, paredes blancas, suelo de baldosas de cerámica, lavabo sobreencimera, encimera de laminado, suelo gris, ducha abierta, encimeras negras y armarios con paneles lisos
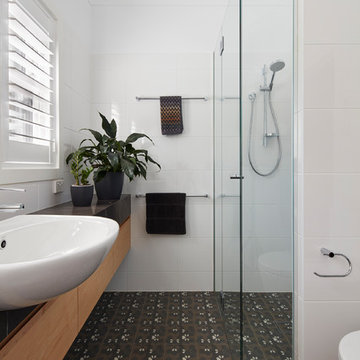
Anthony Basheer
Diseño de cuarto de baño actual pequeño con puertas de armario de madera clara, ducha empotrada, sanitario de una pieza, baldosas y/o azulejos blancos, baldosas y/o azulejos de cerámica, paredes blancas, suelo de azulejos de cemento, lavabo encastrado, encimera de mármol, suelo marrón, ducha con puerta con bisagras, encimeras negras, armarios con paneles lisos y aseo y ducha
Diseño de cuarto de baño actual pequeño con puertas de armario de madera clara, ducha empotrada, sanitario de una pieza, baldosas y/o azulejos blancos, baldosas y/o azulejos de cerámica, paredes blancas, suelo de azulejos de cemento, lavabo encastrado, encimera de mármol, suelo marrón, ducha con puerta con bisagras, encimeras negras, armarios con paneles lisos y aseo y ducha
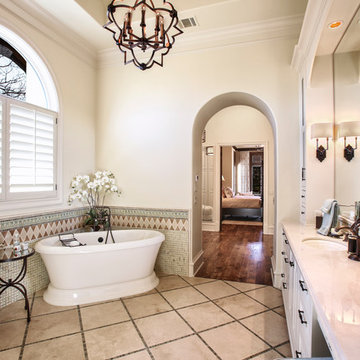
Photography by www.impressia.net
Imagen de cuarto de baño principal mediterráneo grande con puertas de armario blancas, bañera exenta, baldosas y/o azulejos verdes, lavabo bajoencimera, armarios con paneles empotrados, baldosas y/o azulejos de cerámica, suelo de travertino, encimera de mármol, suelo beige y encimeras negras
Imagen de cuarto de baño principal mediterráneo grande con puertas de armario blancas, bañera exenta, baldosas y/o azulejos verdes, lavabo bajoencimera, armarios con paneles empotrados, baldosas y/o azulejos de cerámica, suelo de travertino, encimera de mármol, suelo beige y encimeras negras
3.598 fotos de baños con baldosas y/o azulejos de cerámica y encimeras negras
6

