166.212 fotos de baños con baldosas y/o azulejos de cerámica y baldosas y/o azulejos de piedra caliza
Filtrar por
Presupuesto
Ordenar por:Popular hoy
61 - 80 de 166.212 fotos
Artículo 1 de 3

Dark and lacking functionality, this hard working hall bathroom in Great Falls, VA had to accommodate the needs of both a teenage boy and girl. Custom cabinetry, new flooring with underlayment heat, all new bathroom fixtures and additional lighting make this a bright and practical space. Exquisite blue arabesque tiles, crystal adornments on the lighting and faucets help bring this utilitarian space to an elegant room. Designed by Laura Hildebrandt of Interiors By LH, LLC. Construction by Superior Remodeling, Inc. Cabinetry by Harrell's Professional Cabinetry. Photography by Boutique Social. DC.

The beautiful, old barn on this Topsfield estate was at risk of being demolished. Before approaching Mathew Cummings, the homeowner had met with several architects about the structure, and they had all told her that it needed to be torn down. Thankfully, for the sake of the barn and the owner, Cummings Architects has a long and distinguished history of preserving some of the oldest timber framed homes and barns in the U.S.
Once the homeowner realized that the barn was not only salvageable, but could be transformed into a new living space that was as utilitarian as it was stunning, the design ideas began flowing fast. In the end, the design came together in a way that met all the family’s needs with all the warmth and style you’d expect in such a venerable, old building.
On the ground level of this 200-year old structure, a garage offers ample room for three cars, including one loaded up with kids and groceries. Just off the garage is the mudroom – a large but quaint space with an exposed wood ceiling, custom-built seat with period detailing, and a powder room. The vanity in the powder room features a vanity that was built using salvaged wood and reclaimed bluestone sourced right on the property.
Original, exposed timbers frame an expansive, two-story family room that leads, through classic French doors, to a new deck adjacent to the large, open backyard. On the second floor, salvaged barn doors lead to the master suite which features a bright bedroom and bath as well as a custom walk-in closet with his and hers areas separated by a black walnut island. In the master bath, hand-beaded boards surround a claw-foot tub, the perfect place to relax after a long day.
In addition, the newly restored and renovated barn features a mid-level exercise studio and a children’s playroom that connects to the main house.
From a derelict relic that was slated for demolition to a warmly inviting and beautifully utilitarian living space, this barn has undergone an almost magical transformation to become a beautiful addition and asset to this stately home.

Modern remodel of a Eichler bathroom using updated finishes and custom cabinetry that work well with the houses mid century aesthetic.
Photo Credit: Christopher Stark
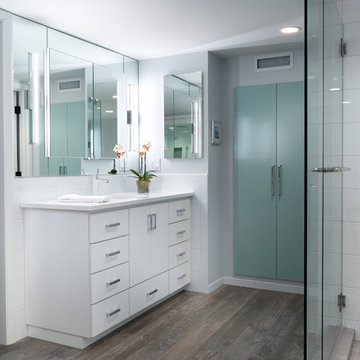
Daylight basement master bath addition featuring a rain shower and a quartz Victoria + Albert Cabrits Bathtub.
Diseño de cuarto de baño principal contemporáneo grande con lavabo bajoencimera, armarios con paneles lisos, puertas de armario blancas, encimera de cuarzo compacto, baldosas y/o azulejos blancos, baldosas y/o azulejos de cerámica, paredes grises y suelo de baldosas de porcelana
Diseño de cuarto de baño principal contemporáneo grande con lavabo bajoencimera, armarios con paneles lisos, puertas de armario blancas, encimera de cuarzo compacto, baldosas y/o azulejos blancos, baldosas y/o azulejos de cerámica, paredes grises y suelo de baldosas de porcelana

With simple, clean lines and bright, open windows this bathroom invites all the calm simplicity craved at the end of a long work day.
Modelo de cuarto de baño principal actual de tamaño medio con puertas de armario de madera clara, bañera exenta, paredes blancas, lavabo integrado, armarios con paneles lisos, baldosas y/o azulejos blancos, suelo de mármol, sanitario de una pieza y baldosas y/o azulejos de cerámica
Modelo de cuarto de baño principal actual de tamaño medio con puertas de armario de madera clara, bañera exenta, paredes blancas, lavabo integrado, armarios con paneles lisos, baldosas y/o azulejos blancos, suelo de mármol, sanitario de una pieza y baldosas y/o azulejos de cerámica
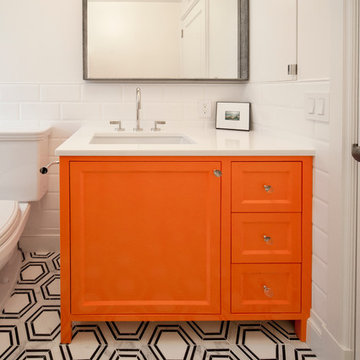
Imagen de cuarto de baño azulejo de dos tonos tradicional renovado pequeño con armarios con paneles empotrados, puertas de armario naranjas, bañera empotrada, ducha empotrada, sanitario de dos piezas, baldosas y/o azulejos blancos, baldosas y/o azulejos de cerámica, paredes blancas, suelo de mármol, aseo y ducha, lavabo bajoencimera, encimera de cuarcita, suelo gris y ducha con cortina
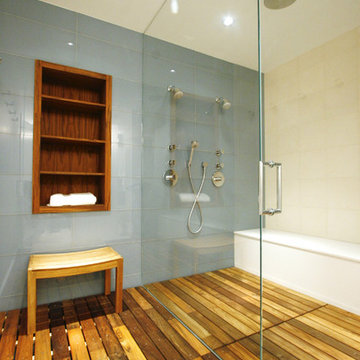
Imagen de cuarto de baño principal actual de tamaño medio con ducha a ras de suelo, sanitario de pared, baldosas y/o azulejos azules, baldosas y/o azulejos de cerámica, paredes azules y suelo de madera en tonos medios
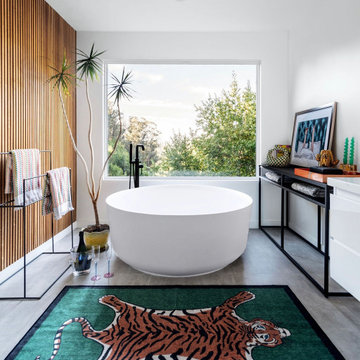
Primary bathroom renovation in Oakland Hills, CA. This primary bathroom now boasts a soaking tub and a walk in shower pan. This bathroom renovation also included installing a picture frame window for a lovely view to be soaked in by the owners.
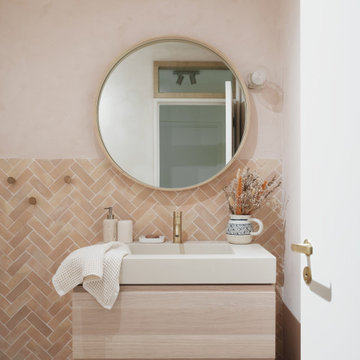
Optimisation pour cette salle de bains avec machine à laver, sèche linge et ballon d'eau chaude
Ejemplo de cuarto de baño principal mediterráneo pequeño con baldosas y/o azulejos rosa, baldosas y/o azulejos de cerámica, paredes rosas, suelo de travertino, lavabo integrado y encimeras beige
Ejemplo de cuarto de baño principal mediterráneo pequeño con baldosas y/o azulejos rosa, baldosas y/o azulejos de cerámica, paredes rosas, suelo de travertino, lavabo integrado y encimeras beige

Start and Finish Your Day in Serenity ✨
In the hustle of city life, our homes are our sanctuaries. Particularly, the shower room - where we both begin and unwind at the end of our day. Imagine stepping into a space bathed in soft, soothing light, embracing the calmness and preparing you for the day ahead, and later, helping you relax and let go of the day’s stress.
In Maida Vale, where architecture and design intertwine with the rhythm of London, the key to a perfect shower room transcends beyond just aesthetics. It’s about harnessing the power of natural light to create a space that not only revitalizes your body but also your soul.
But what about our ever-present need for space? The answer lies in maximizing storage, utilizing every nook - both deep and shallow - ensuring that everything you need is at your fingertips, yet out of sight, maintaining a clutter-free haven.
Let’s embrace the beauty of design, the tranquillity of soothing light, and the genius of clever storage in our Maida Vale homes. Because every day deserves a serene beginning and a peaceful end.
#MaidaVale #LondonLiving #SerenityAtHome #ShowerRoomSanctuary #DesignInspiration #NaturalLight #SmartStorage #HomeDesign #UrbanOasis #LondonHomes

Villa Marcès - Réaménagement et décoration d'un appartement, 94 - Les murs de la salle de bain s'habillent de carrelage écaille ; un calepinage sur mesure a été dessiné avec deux nuances, blanc et vert d'eau. les détails dorés ajoutent une touche chic à l'ensemble.

Designer: Rochelle McAvin
Photographer: Karen Palmer
Welcome to our stunning mid-century kitchen and bath makeover, designed with function and color. This home renovation seamlessly combines the timeless charm of mid-century modern aesthetics with the practicality and functionality required by a busy family. Step into a home where classic meets contemporary and every detail has been carefully curated to enhance both style and convenience.
Kitchen Transformation:
The heart of the home has been revitalized with a fresh, open-concept design.
Sleek Cabinetry: Crisp, clean lines dominate the kitchen's custom-made cabinets, offering ample storage space while maintaining cozy vibes. Rich, warm wood tones complement the overall aesthetic.
Quartz Countertops: Durable and visually stunning, the quartz countertops bring a touch of luxury to the space. They provide ample room for food preparation and family gatherings.
Statement Lighting: 2 central pendant light fixtures, inspired by mid-century design, illuminates the kitchen with a warm, inviting glow.
Bath Oasis:
Our mid-century bath makeover offers a tranquil retreat for the primary suite. It combines retro-inspired design elements with contemporary comforts.
Patterned Tiles: Vibrant, geometric floor tiles create a playful yet sophisticated atmosphere. The black and white motif exudes mid-century charm and timeless elegance.
Floating Vanity: A sleek, vanity with clean lines maximizes floor space and provides ample storage for toiletries and linens.
Frameless Glass Shower: The bath features a modern, frameless glass shower enclosure, offering a spa-like experience for relaxation and rejuvenation.
Natural Light: Large windows in the bathroom allow natural light to flood the space, creating a bright and airy atmosphere.
Storage Solutions: Thoughtful storage solutions, including built-in niches and shelving, keep the bathroom organized and clutter-free.
This mid-century kitchen and bath makeover is the perfect blend of style and functionality, designed to accommodate the needs of a young family. It celebrates the iconic design of the mid-century era while embracing the modern conveniences that make daily life a breeze.

Ejemplo de cuarto de baño único, infantil y de pie ecléctico pequeño con puertas de armario blancas, sanitario de pared, baldosas y/o azulejos de cerámica, suelo de baldosas de cerámica, bañera encastrada, combinación de ducha y bañera, baldosas y/o azulejos verdes, paredes verdes, encimera de cuarcita, suelo gris, ducha con puerta con bisagras y encimeras blancas

✨ Step into Serenity: Zen-Luxe Bathroom Retreat ✨ Nestled in Piedmont, our latest project embodies the perfect fusion of tranquility and opulence. ?? Soft muted tones set the stage for a spa-like haven, where every detail is meticulously curated to evoke a sense of calm and luxury.
The walls of this divine retreat are adorned with a luxurious plaster-like coating known as tadelakt—a technique steeped in centuries of Moroccan tradition. ?✨ But what sets tadelakt apart is its remarkable waterproof, water-repellent, and mold/mildew-resistant properties, making it the ultimate choice for bathrooms and kitchens alike. Talk about style meeting functionality!
As you step into this space, you're enveloped in an aura of pure relaxation, akin to the ambiance of a luxury hotel spa. ?✨ It's a sanctuary where stresses melt away, and every moment is an indulgent escape.
Join us on this journey to serenity, where luxury meets tranquility in perfect harmony. ?

Ejemplo de cuarto de baño principal, de pie y único contemporáneo con puertas de armario negras, baldosas y/o azulejos rosa, baldosas y/o azulejos de cerámica y lavabo tipo consola

Modern and spacious. A light grey wire-brush serves as the perfect canvas for almost any contemporary space. With the Modin Collection, we have raised the bar on luxury vinyl plank. The result is a new standard in resilient flooring. Modin offers true embossed in register texture, a low sheen level, a rigid SPC core, an industry-leading wear layer, and so much more.

Foto de cuarto de baño infantil, único y de pie de tamaño medio con armarios con rebordes decorativos, puertas de armario blancas, bañera con patas, combinación de ducha y bañera, sanitario de una pieza, baldosas y/o azulejos azules, baldosas y/o azulejos de cerámica, paredes grises, suelo de baldosas de porcelana, lavabo encastrado, encimera de mármol, suelo gris, ducha con puerta corredera y encimeras grises

Ejemplo de cuarto de baño único, de pie y blanco y madera rural pequeño con puertas de armario blancas, ducha empotrada, sanitario de pared, baldosas y/o azulejos blancos, baldosas y/o azulejos de cerámica, paredes blancas, imitación a madera, aseo y ducha, lavabo encastrado, encimera de laminado, suelo gris, ducha con puerta con bisagras, encimeras blancas y vigas vistas
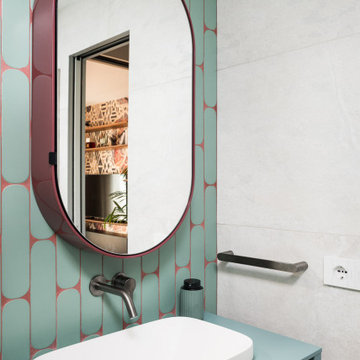
Bagno di servizio cieco, con mobile e sanitari sospesi, rivestito a tutt'altezza da piastrelle sagomate e lastre di gres porcellanato
Ejemplo de aseo flotante pequeño con armarios con paneles lisos, puertas de armario verdes, sanitario de pared, baldosas y/o azulejos verdes, baldosas y/o azulejos de cerámica, paredes verdes, suelo de baldosas de porcelana, lavabo encastrado, suelo gris y encimeras turquesas
Ejemplo de aseo flotante pequeño con armarios con paneles lisos, puertas de armario verdes, sanitario de pared, baldosas y/o azulejos verdes, baldosas y/o azulejos de cerámica, paredes verdes, suelo de baldosas de porcelana, lavabo encastrado, suelo gris y encimeras turquesas
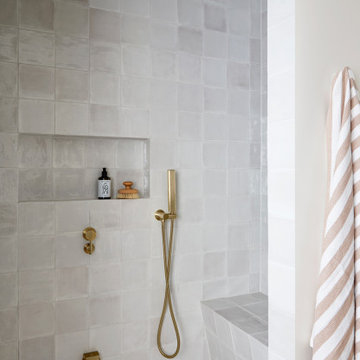
Shower enclosure with steam system and x2 inbuilt benches to enjoy steam sessions. Off white tiles are combined with creamy-pink walls and brass hardware.
166.212 fotos de baños con baldosas y/o azulejos de cerámica y baldosas y/o azulejos de piedra caliza
4

