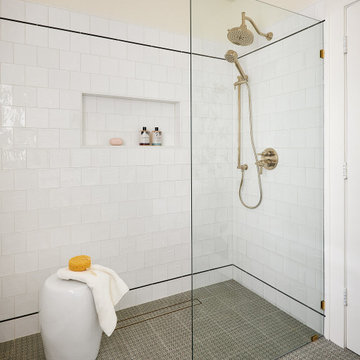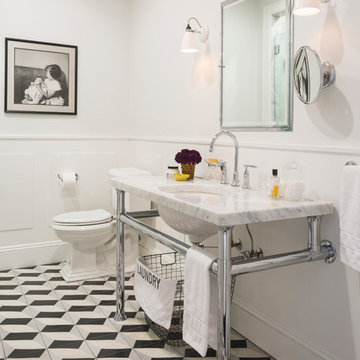439 fotos de baños con baldosas y/o azulejos de cemento y todos los tratamientos de pared
Filtrar por
Presupuesto
Ordenar por:Popular hoy
1 - 20 de 439 fotos
Artículo 1 de 3

Light and Airy shiplap bathroom was the dream for this hard working couple. The goal was to totally re-create a space that was both beautiful, that made sense functionally and a place to remind the clients of their vacation time. A peaceful oasis. We knew we wanted to use tile that looks like shiplap. A cost effective way to create a timeless look. By cladding the entire tub shower wall it really looks more like real shiplap planked walls.
The center point of the room is the new window and two new rustic beams. Centered in the beams is the rustic chandelier.
Design by Signature Designs Kitchen Bath
Contractor ADR Design & Remodel
Photos by Gail Owens

Foto de cuarto de baño principal, doble y a medida moderno de tamaño medio con armarios estilo shaker, puertas de armario grises, bañera encastrada, combinación de ducha y bañera, sanitario de una pieza, baldosas y/o azulejos blancos, baldosas y/o azulejos de cemento, paredes blancas, suelo de azulejos de cemento, lavabo bajoencimera, encimera de cuarzo compacto, suelo turquesa, ducha con puerta con bisagras, encimeras blancas y panelado

Our clients wanted to renovate and update their guest bathroom to be more appealing to guests and their gatherings. We decided to go dark and moody with a hint of rustic and a touch of glam. We picked white calacatta quartz to add a point of contrast against the charcoal vertical mosaic backdrop. Gold accents and a custom solid walnut vanity cabinet designed by Buck Wimberly at ULAH Interiors + Design add warmth to this modern design. Wall sconces, chandelier, and round mirror are by Arteriors. Charcoal grasscloth wallpaper is by Schumacher.

Diseño de cuarto de baño infantil, único y flotante actual de tamaño medio con sanitario de pared, baldosas y/o azulejos verdes, baldosas y/o azulejos de cemento, suelo de azulejos de cemento, encimera de cemento, suelo verde, encimeras verdes, paredes rosas y lavabo suspendido

Imagen de cuarto de baño principal, largo y estrecho, único y de pie tradicional renovado de tamaño medio con armarios con puertas mallorquinas, puertas de armario negras, bañera exenta, ducha empotrada, sanitario de pared, baldosas y/o azulejos grises, baldosas y/o azulejos de cemento, paredes grises, suelo de mármol, lavabo encastrado, encimera de mármol, suelo gris, ducha abierta, encimeras grises, bandeja y boiserie

This 1868 Victorian home was transformed to keep the charm of the house but also to bring the bathrooms up to date! We kept the traditional charm and mixed it with some southern charm for this family to enjoy for years to come!

A contemporary penthouse apartment in St John's Wood in a converted church. Right next to the famous Beatles crossing next to the Abbey Road.
Concrete clad bathrooms with a fully lit ceiling made of plexiglass panels. The walls and flooring is made of real concrete panels, which give a very cool effect. While underfloor heating keeps these spaces warm, the panels themselves seem to emanate a cooling feeling. Both the ventilation and lighting is hidden above, and the ceiling also allows us to integrate the overhead shower.
Integrated washing machine within a beautifully detailed walnut joinery.

What started as a kitchen and two-bathroom remodel evolved into a full home renovation plus conversion of the downstairs unfinished basement into a permitted first story addition, complete with family room, guest suite, mudroom, and a new front entrance. We married the midcentury modern architecture with vintage, eclectic details and thoughtful materials.

60 sq ft bathroom with custom cabinets a double vanity, floating shelves, and vessel sinks.
Foto de cuarto de baño principal, doble y a medida clásico renovado pequeño con armarios estilo shaker, puertas de armario azules, Todas las duchas, sanitario de dos piezas, baldosas y/o azulejos grises, baldosas y/o azulejos de cemento, paredes grises, suelo laminado, lavabo sobreencimera, encimera de cuarcita, suelo gris, ducha con puerta corredera, encimeras blancas, todos los diseños de techos y todos los tratamientos de pared
Foto de cuarto de baño principal, doble y a medida clásico renovado pequeño con armarios estilo shaker, puertas de armario azules, Todas las duchas, sanitario de dos piezas, baldosas y/o azulejos grises, baldosas y/o azulejos de cemento, paredes grises, suelo laminado, lavabo sobreencimera, encimera de cuarcita, suelo gris, ducha con puerta corredera, encimeras blancas, todos los diseños de techos y todos los tratamientos de pared

Imagen de cuarto de baño principal y único clásico renovado de tamaño medio con ducha a ras de suelo, sanitario de una pieza, baldosas y/o azulejos blancos, baldosas y/o azulejos de cemento, paredes blancas, suelo de baldosas de cerámica, lavabo con pedestal, suelo gris, ducha abierta y papel pintado

Grass cloth wallpaper by Schumacher, a vintage dresser turned vanity from MegMade and lights from Hudson Valley pull together a powder room fit for guests.

This room has a seperate Shower and Toilet spaces and a Huge open area for Free standing bath under wide skylight that lets in bright sunlight all day.

Ejemplo de cuarto de baño principal, único y de pie tradicional de tamaño medio con armarios estilo shaker, puertas de armario blancas, bañera empotrada, combinación de ducha y bañera, sanitario de dos piezas, baldosas y/o azulejos blancas y negros, baldosas y/o azulejos de cemento, paredes blancas, suelo de baldosas de cerámica, lavabo bajoencimera, encimera de cuarcita, suelo multicolor, ducha con puerta corredera, encimeras blancas, hornacina y machihembrado

Photography by Doug Holt
Imagen de cuarto de baño principal y gris y blanco tradicional de tamaño medio con lavabo bajoencimera, encimera de mármol, ducha empotrada, sanitario de dos piezas, baldosas y/o azulejos de cemento, paredes blancas, suelo multicolor, suelo de azulejos de cemento y encimeras blancas
Imagen de cuarto de baño principal y gris y blanco tradicional de tamaño medio con lavabo bajoencimera, encimera de mármol, ducha empotrada, sanitario de dos piezas, baldosas y/o azulejos de cemento, paredes blancas, suelo multicolor, suelo de azulejos de cemento y encimeras blancas

раковина была изготовлена на заказ под размеры чугунных ножек от швейной машинки любимой бабушки Любы. эта машинка имела несколько жизней, работала на семью, шила одежду, была стойкой под телефон с вертушкой, была письменным столиком для младшей школьницы, и теперь поддерживает раковину. чугунные ноги были очищены и выкрашены краской из баллончика. на стенах покрытие из микроцемента. одна стена выложена из стеклоблоков которые пропускают в помещение дневной свет.

This beautifully crafted master bathroom plays off the contrast of the blacks and white while highlighting an off yellow accent. The layout and use of space allows for the perfect retreat at the end of the day.

Imagen de cuarto de baño principal, doble y flotante de estilo americano de tamaño medio con bañera encastrada, ducha doble, sanitario de dos piezas, baldosas y/o azulejos blancos, baldosas y/o azulejos de cemento, paredes grises, imitación a madera, lavabo de seno grande, suelo beige, ducha con puerta con bisagras y boiserie

Transform your home with a new construction master bathroom remodel that embodies modern luxury. Two overhead square mirrors provide a spacious feel, reflecting light and making the room appear larger. Adding elegance, the wood cabinetry complements the white backsplash, and the gold and black fixtures create a sophisticated contrast. The hexagon flooring adds a unique touch and pairs perfectly with the white countertops. But the highlight of this remodel is the shower's niche and bench, alongside the freestanding bathtub ready for a relaxing soak.

salle d'eau réalisée- Porte en Claustras avec miroir lumineux et douche à l'italienne.
Diseño de cuarto de baño único, a medida y blanco y madera actual pequeño con armarios con puertas mallorquinas, puertas de armario marrones, ducha a ras de suelo, baldosas y/o azulejos grises, baldosas y/o azulejos de cemento, paredes blancas, suelo de linóleo, aseo y ducha, lavabo tipo consola, encimera de laminado, suelo negro, ducha con puerta con bisagras, encimeras grises, tendedero y machihembrado
Diseño de cuarto de baño único, a medida y blanco y madera actual pequeño con armarios con puertas mallorquinas, puertas de armario marrones, ducha a ras de suelo, baldosas y/o azulejos grises, baldosas y/o azulejos de cemento, paredes blancas, suelo de linóleo, aseo y ducha, lavabo tipo consola, encimera de laminado, suelo negro, ducha con puerta con bisagras, encimeras grises, tendedero y machihembrado

Light and Airy shiplap bathroom was the dream for this hard working couple. The goal was to totally re-create a space that was both beautiful, that made sense functionally and a place to remind the clients of their vacation time. A peaceful oasis. We knew we wanted to use tile that looks like shiplap. A cost effective way to create a timeless look. By cladding the entire tub shower wall it really looks more like real shiplap planked walls.
The center point of the room is the new window and two new rustic beams. Centered in the beams is the rustic chandelier.
Design by Signature Designs Kitchen Bath
Contractor ADR Design & Remodel
Photos by Gail Owens
439 fotos de baños con baldosas y/o azulejos de cemento y todos los tratamientos de pared
1

