7.617 fotos de baños con baldosas y/o azulejos de cemento y suelo gris
Filtrar por
Presupuesto
Ordenar por:Popular hoy
101 - 120 de 7617 fotos
Artículo 1 de 3

A full bathroom in a small space comes with its own set of challenges; our number one objective was to make it feel larger, airy, and brighter. We wanted to create a desirable, spa-like environment that the homeowners would feel rejuvenated in.
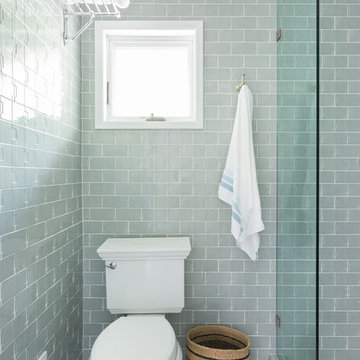
Fresh Blue tile, marble hex tile in guest bathroom
Diseño de cuarto de baño clásico pequeño con ducha empotrada, baldosas y/o azulejos azules, paredes grises, sanitario de dos piezas, baldosas y/o azulejos de cemento, suelo de mármol, aseo y ducha, lavabo suspendido y suelo gris
Diseño de cuarto de baño clásico pequeño con ducha empotrada, baldosas y/o azulejos azules, paredes grises, sanitario de dos piezas, baldosas y/o azulejos de cemento, suelo de mármol, aseo y ducha, lavabo suspendido y suelo gris
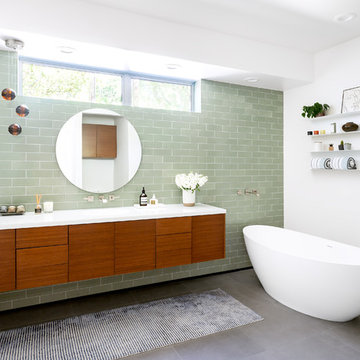
Foto de cuarto de baño actual con armarios con paneles lisos, puertas de armario de madera oscura, bañera exenta, baldosas y/o azulejos verdes, baldosas y/o azulejos de cemento, paredes blancas, aseo y ducha, lavabo bajoencimera, suelo gris y encimeras blancas

Family bathroom navy blue tiles in tub surround. Photo by Mike Chajecki.
Imagen de cuarto de baño infantil tradicional renovado pequeño con armarios con paneles lisos, puertas de armario de madera en tonos medios, bañera empotrada, combinación de ducha y bañera, sanitario de dos piezas, baldosas y/o azulejos azules, baldosas y/o azulejos de cemento, paredes azules, suelo de baldosas de cerámica, lavabo integrado, encimera de acrílico, suelo gris, ducha con cortina y encimeras blancas
Imagen de cuarto de baño infantil tradicional renovado pequeño con armarios con paneles lisos, puertas de armario de madera en tonos medios, bañera empotrada, combinación de ducha y bañera, sanitario de dos piezas, baldosas y/o azulejos azules, baldosas y/o azulejos de cemento, paredes azules, suelo de baldosas de cerámica, lavabo integrado, encimera de acrílico, suelo gris, ducha con cortina y encimeras blancas

Imagen de cuarto de baño principal campestre pequeño con armarios estilo shaker, puertas de armario grises, bañera empotrada, ducha empotrada, sanitario de dos piezas, baldosas y/o azulejos grises, baldosas y/o azulejos de cemento, paredes grises, suelo de azulejos de cemento, lavabo bajoencimera, encimera de mármol, suelo gris, ducha con cortina y encimeras grises
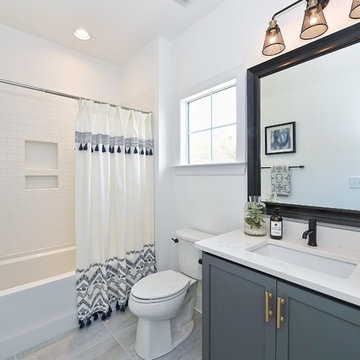
Diseño de cuarto de baño de estilo de casa de campo con armarios estilo shaker, puertas de armario grises, bañera empotrada, ducha empotrada, baldosas y/o azulejos blancos, baldosas y/o azulejos de cemento, paredes blancas, aseo y ducha, lavabo bajoencimera, suelo gris, ducha con cortina y encimeras blancas
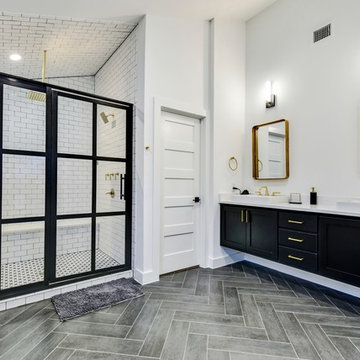
Travis Baker, Twist Tours
Imagen de cuarto de baño principal y azulejo de dos tonos moderno con armarios estilo shaker, puertas de armario negras, ducha doble, baldosas y/o azulejos blancos, baldosas y/o azulejos de cemento, paredes blancas, lavabo encastrado, suelo gris, ducha con puerta con bisagras y encimeras blancas
Imagen de cuarto de baño principal y azulejo de dos tonos moderno con armarios estilo shaker, puertas de armario negras, ducha doble, baldosas y/o azulejos blancos, baldosas y/o azulejos de cemento, paredes blancas, lavabo encastrado, suelo gris, ducha con puerta con bisagras y encimeras blancas
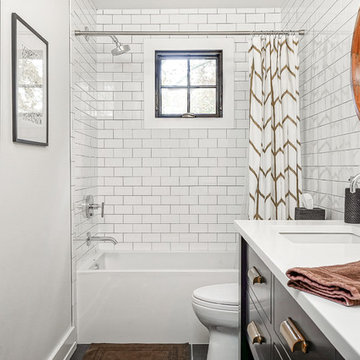
Diseño de cuarto de baño tradicional renovado con armarios con paneles lisos, puertas de armario negras, bañera empotrada, combinación de ducha y bañera, baldosas y/o azulejos blancos, baldosas y/o azulejos de cemento, paredes blancas, aseo y ducha, lavabo bajoencimera, suelo gris, ducha con cortina, encimeras blancas y ventanas

Designed by Desiree Dutcher
Construction by Roger Dutcher
Photography by Beth Singer
Imagen de cuarto de baño infantil tradicional renovado de tamaño medio con armarios con rebordes decorativos, puertas de armario azules, bañera empotrada, combinación de ducha y bañera, sanitario de dos piezas, baldosas y/o azulejos blancos, baldosas y/o azulejos de cemento, paredes blancas, suelo de mármol, lavabo bajoencimera, encimera de mármol, suelo gris, ducha con cortina y encimeras grises
Imagen de cuarto de baño infantil tradicional renovado de tamaño medio con armarios con rebordes decorativos, puertas de armario azules, bañera empotrada, combinación de ducha y bañera, sanitario de dos piezas, baldosas y/o azulejos blancos, baldosas y/o azulejos de cemento, paredes blancas, suelo de mármol, lavabo bajoencimera, encimera de mármol, suelo gris, ducha con cortina y encimeras grises

Foto de cuarto de baño actual pequeño con baldosas y/o azulejos de cemento, paredes blancas, suelo con mosaicos de baldosas, suelo gris, armarios con paneles lisos, puertas de armario blancas, bañera esquinera, combinación de ducha y bañera, baldosas y/o azulejos blancos, aseo y ducha, lavabo tipo consola y ducha con cortina
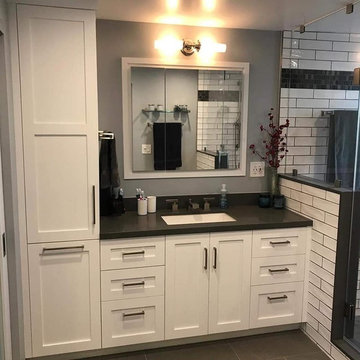
Modelo de cuarto de baño principal actual de tamaño medio con armarios estilo shaker, puertas de armario blancas, ducha abierta, sanitario de una pieza, baldosas y/o azulejos blancas y negros, baldosas y/o azulejos de cemento, paredes negras, suelo de baldosas de cerámica, lavabo bajoencimera, encimera de cuarzo compacto, suelo gris, ducha con puerta con bisagras y encimeras negras
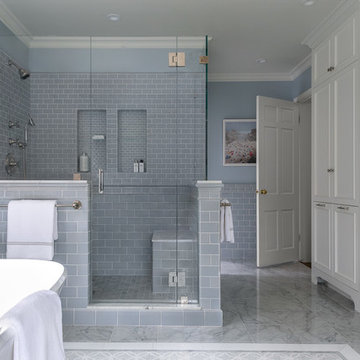
Ejemplo de cuarto de baño tradicional con armarios con paneles empotrados, puertas de armario blancas, bañera exenta, ducha esquinera, baldosas y/o azulejos azules, baldosas y/o azulejos de cemento, paredes azules, suelo gris, ducha con puerta con bisagras y encimeras blancas

We designed these custom cabinets in a walnut finish and mixed many different materials on purpose... wood, chrome, metal, porcelain. They all add so much interest together.
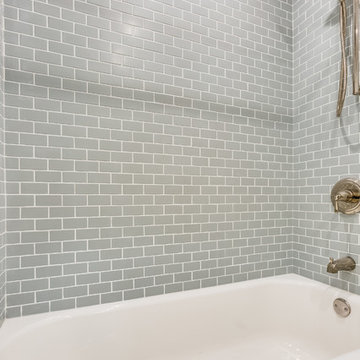
Diseño de cuarto de baño clásico renovado pequeño con armarios con paneles empotrados, puertas de armario blancas, bañera empotrada, combinación de ducha y bañera, sanitario de dos piezas, baldosas y/o azulejos grises, baldosas y/o azulejos de cemento, paredes beige, suelo con mosaicos de baldosas, aseo y ducha, lavabo bajoencimera, encimera de mármol, suelo gris y ducha con cortina

www.troythiesphoto.com
Diseño de cuarto de baño principal marinero grande con ducha empotrada, baldosas y/o azulejos blancos, baldosas y/o azulejos de cemento, lavabo tipo consola, suelo gris, ducha con cortina, paredes blancas, suelo de baldosas de porcelana y encimera de acrílico
Diseño de cuarto de baño principal marinero grande con ducha empotrada, baldosas y/o azulejos blancos, baldosas y/o azulejos de cemento, lavabo tipo consola, suelo gris, ducha con cortina, paredes blancas, suelo de baldosas de porcelana y encimera de acrílico
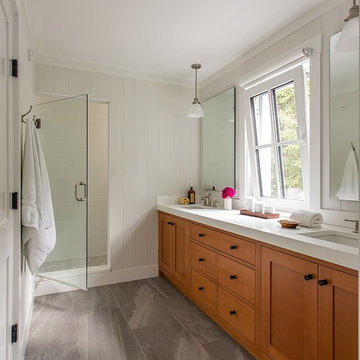
This LEED Platinum certified house reflects the homeowner's desire for an exceptionally healthy and comfortable living environment, within a traditional neighborhood.
INFILL SITE. The family, who moved from another area of Wellesley, sought out this property to be within walking distance of the high school and downtown area. An existing structure on the tight lot was removed to make way for the new home. 84% of the construction waste, from both the previous structure and the new home, was diverted from a landfill. ZED designed to preserve the existing mature trees on the perimeter of the property to minimize site impacts, and to maintain the character of the neighborhood as well as privacy on the site.
EXTERIOR EXPRESSION. The street facade of the home relates to the local New England vernacular. The rear uses contemporary language, a nod to the family’s Californian roots, to incorporate a roof deck, solar panels, outdoor living space, and the backyard swimming pool. ZED’s careful planning avoided to the need to face the garage doors towards the street, a common syndrome of a narrow lot.
THOUGHTFUL SPACE. Homes with dual entries can often result in duplicate and unused spaces. In this home, the everyday and formal entry areas are one and the same; the front and garage doors share the entry program of coat closets, mudroom storage with bench for removing your shoes, and a laundry room with generous closets for the children's sporting equipment. The entry area leads directly to the living space, encompassing the kitchen, dining and sitting area areas in an L-shaped open plan arrangement. The kitchen is placed at the south-west corner of the space to allow for a strong connection to the dining, sitting and outdoor living spaces. A fire pit on the deck satisfies the family’s desire for an open flame while a sealed gas fireplace is used indoors - ZED’s preference after omitting gas burning appliances completely from an airtight home. A small study, with a window seat, is conveniently located just off of the living space. A first floor guest bedroom includes an accessible bathroom for aging visitors and can be used as a master suite to accommodate aging in place.
HEALTHY LIVING. The client requested a home that was easy to clean and would provide a respite from seasonal allergies and common contaminants that are found in many indoor spaces. ZED selected easy to clean solid surface flooring throughout, provided ample space for cleaning supplies on each floor, and designed a mechanical system with ventilation that provides a constant supply of fresh outdoor air. ZED selected durable materials, finishes, cabinetry, and casework with low or no volatile organic compounds (VOCs) and no added urea formaldehyde.
YEAR-ROUND COMFORT. The home is super insulated and air-tight, paired with high performance triple-paned windows, to ensure it is draft-free throughout the winter (even when in front of the large windows and doors). ZED designed a right-sized heating and cooling system to pair with the thermally improved building enclosure to ensure year-round comfort. The glazing on the home maximizes passive solar gains, and facilitates cross ventilation and daylighting.
ENERGY EFFICIENT. As one of the most energy efficient houses built to date in Wellesley, the home highlights a practical solution for Massachusetts. First, the building enclosure reduces the largest energy requirement for typical houses (heating). Super-insulation, exceptional air sealing, a thermally broken wall assembly, triple pane windows, and passive solar gain combine for a sizable heating load reduction. Second, within the house only efficient systems consume energy. These include an air source heat pump for heating & cooling, a heat pump hot water heater, LED lighting, energy recovery ventilation, and high efficiency appliances. Lastly, photovoltaics provide renewable energy help offset energy consumption. The result is an 89% reduction in energy use compared to a similar brand new home built to code requirements.
RESILIENT. The home will fare well in extreme weather events. During a winter power outage, heat loss will be very slow due to the super-insulated and airtight envelope– taking multiple days to drop to 60 degrees even with no heat source. An engineered drainage system, paired with careful the detailing of the foundation, will help to keep the finished basement dry. A generator will provide full operation of the all-electric house during a power outage.
OVERALL. The home is a reflection of the family goals and an expression of their values, beautifully enabling health, comfort, safety, resilience, and utility, all while respecting the planet.
ZED - Architect & Mechanical Designer
Bevilacqua Builders Inc - Contractor
Creative Land & Water Engineering - Civil Engineering
Barbara Peterson Landscape - Landscape Design
Nest & Company - Interior Furnishings
Eric Roth Photography - Photography
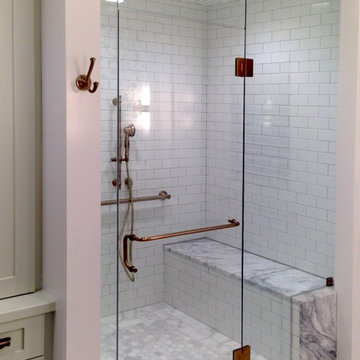
Curbless entry shower for Aging in Place client. Waterfall marble bench with frameless glass enclosure. Decorative grab bars for safety. Bordered marble tile floor flows seamlessly into the shower
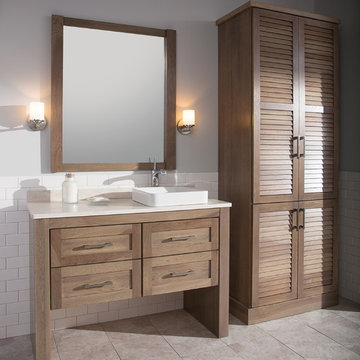
Cleanse the clutter in your bathroom by selecting a coordinated collection of bath furniture with spare sensibility. Dura Supreme’s “Style Six” furniture series is designed to create sleek, minimalist appeal. Bookended on both sides and across the top, a set of doors and/or drawers are suspended beneath the countertop. If preferred, a floating shelf can be added for additional and attractive storage underneath.
An offset sink is sensitive to space limitations and maximizes countertop capacity in this small bathroom. Louvered linen storage adds drama and coordinated beautifully with the vanity style. Style Six furniture series offers 10 different configurations (for single sink vanities, double sink vanities, or offset sinks), and an optional floating shelf (vanity floor). Any combination of Dura Supreme’s many door styles, wood species, and finishes can be selected to create a one-of-a-kind bath furniture collection.
The bathroom has evolved from its purist utilitarian roots to a more intimate and reflective sanctuary in which to relax and reconnect. A refreshing spa-like environment offers a brisk welcome at the dawning of a new day or a soothing interlude as your day concludes.
Our busy and hectic lifestyles leave us yearning for a private place where we can truly relax and indulge. With amenities that pamper the senses and design elements inspired by luxury spas, bathroom environments are being transformed from the mundane and utilitarian to the extravagant and luxurious.
Bath cabinetry from Dura Supreme offers myriad design directions to create the personal harmony and beauty that are a hallmark of the bath sanctuary. Immerse yourself in our expansive palette of finishes and wood species to discover the look that calms your senses and soothes your soul. Your Dura Supreme designer will guide you through the selections and transform your bath into a beautiful retreat.
Request a FREE Dura Supreme Brochure Packet:
http://www.durasupreme.com/request-brochure
Find a Dura Supreme Showroom near you today:
http://www.durasupreme.com/dealer-locator
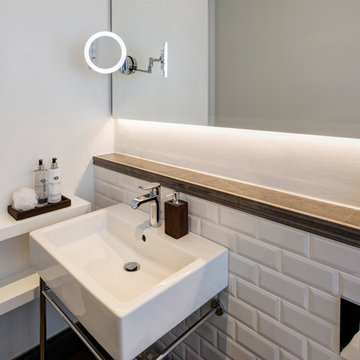
Kühnapfel Fotografie
Modelo de cuarto de baño actual pequeño con baldosas y/o azulejos blancos, baldosas y/o azulejos de cemento, paredes blancas, lavabo tipo consola, armarios con paneles lisos, puertas de armario blancas, bañera encastrada, ducha a ras de suelo, sanitario de dos piezas, suelo de piedra caliza, aseo y ducha, encimera de azulejos, suelo gris y ducha abierta
Modelo de cuarto de baño actual pequeño con baldosas y/o azulejos blancos, baldosas y/o azulejos de cemento, paredes blancas, lavabo tipo consola, armarios con paneles lisos, puertas de armario blancas, bañera encastrada, ducha a ras de suelo, sanitario de dos piezas, suelo de piedra caliza, aseo y ducha, encimera de azulejos, suelo gris y ducha abierta

Ensuite bathroom with vintage & plants
Foto de cuarto de baño principal actual grande con bañera con patas, baldosas y/o azulejos blancos, baldosas y/o azulejos de cemento, paredes blancas, suelo de azulejos de cemento y suelo gris
Foto de cuarto de baño principal actual grande con bañera con patas, baldosas y/o azulejos blancos, baldosas y/o azulejos de cemento, paredes blancas, suelo de azulejos de cemento y suelo gris
7.617 fotos de baños con baldosas y/o azulejos de cemento y suelo gris
6

