2.917 fotos de baños con baldosas y/o azulejos de cemento y lavabo bajoencimera
Filtrar por
Presupuesto
Ordenar por:Popular hoy
41 - 60 de 2917 fotos
Artículo 1 de 3
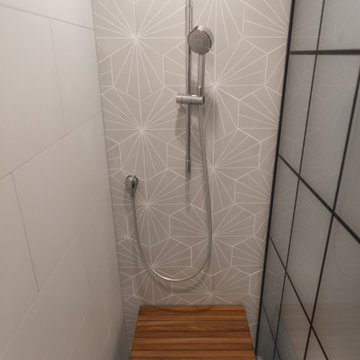
Diseño de cuarto de baño infantil, doble y a medida de estilo de casa de campo de tamaño medio con armarios estilo shaker, puertas de armario de madera clara, ducha empotrada, sanitario de dos piezas, baldosas y/o azulejos grises, baldosas y/o azulejos de cemento, paredes blancas, suelo de baldosas de porcelana, lavabo bajoencimera, encimera de cuarzo compacto, suelo blanco, ducha con puerta con bisagras, encimeras blancas y banco de ducha
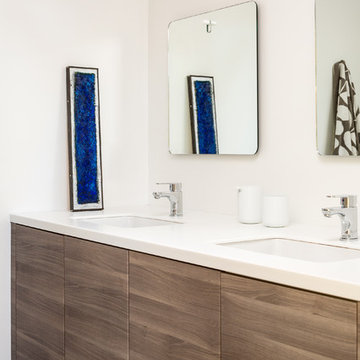
Jeff Roberts
Foto de cuarto de baño principal contemporáneo pequeño con armarios con paneles lisos, puertas de armario de madera oscura, ducha doble, baldosas y/o azulejos blancos, baldosas y/o azulejos de cemento, paredes blancas, suelo de cemento, lavabo bajoencimera, encimera de cuarzo compacto, suelo gris y ducha con puerta con bisagras
Foto de cuarto de baño principal contemporáneo pequeño con armarios con paneles lisos, puertas de armario de madera oscura, ducha doble, baldosas y/o azulejos blancos, baldosas y/o azulejos de cemento, paredes blancas, suelo de cemento, lavabo bajoencimera, encimera de cuarzo compacto, suelo gris y ducha con puerta con bisagras
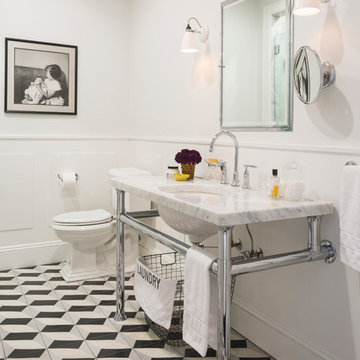
Photography by Doug Holt
Imagen de cuarto de baño principal y gris y blanco tradicional de tamaño medio con lavabo bajoencimera, encimera de mármol, ducha empotrada, sanitario de dos piezas, baldosas y/o azulejos de cemento, paredes blancas, suelo multicolor, suelo de azulejos de cemento y encimeras blancas
Imagen de cuarto de baño principal y gris y blanco tradicional de tamaño medio con lavabo bajoencimera, encimera de mármol, ducha empotrada, sanitario de dos piezas, baldosas y/o azulejos de cemento, paredes blancas, suelo multicolor, suelo de azulejos de cemento y encimeras blancas
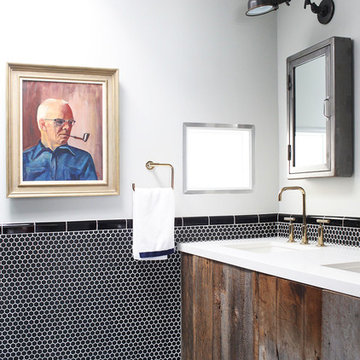
Photo by Mary Costa
Modelo de cuarto de baño principal contemporáneo de tamaño medio con lavabo bajoencimera, armarios con paneles lisos, puertas de armario con efecto envejecido, encimera de cuarzo compacto, baldosas y/o azulejos negros, baldosas y/o azulejos de cemento, paredes grises y suelo de cemento
Modelo de cuarto de baño principal contemporáneo de tamaño medio con lavabo bajoencimera, armarios con paneles lisos, puertas de armario con efecto envejecido, encimera de cuarzo compacto, baldosas y/o azulejos negros, baldosas y/o azulejos de cemento, paredes grises y suelo de cemento
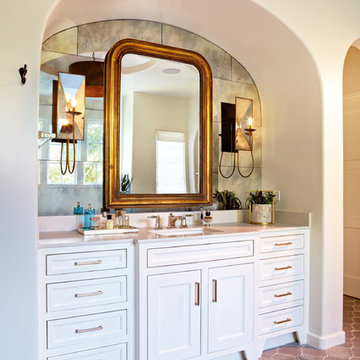
Aaron Dougherty Photo
Ejemplo de cuarto de baño principal mediterráneo grande con lavabo bajoencimera, armarios con rebordes decorativos, puertas de armario blancas, encimera de cuarzo compacto, baldosas y/o azulejos grises, baldosas y/o azulejos de cemento, paredes blancas y suelo de baldosas de terracota
Ejemplo de cuarto de baño principal mediterráneo grande con lavabo bajoencimera, armarios con rebordes decorativos, puertas de armario blancas, encimera de cuarzo compacto, baldosas y/o azulejos grises, baldosas y/o azulejos de cemento, paredes blancas y suelo de baldosas de terracota
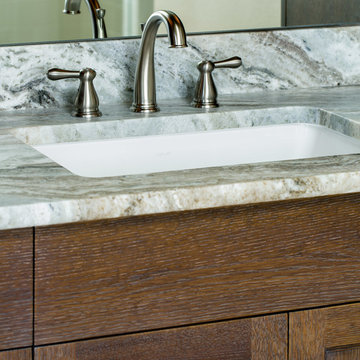
This detail shows the faucet, sink, vanity top and the cabinetry.
Inn House Photography
Ejemplo de cuarto de baño principal clásico renovado grande con lavabo bajoencimera, armarios con paneles empotrados, encimera de granito, bañera exenta, ducha doble, baldosas y/o azulejos verdes, baldosas y/o azulejos de cemento, paredes amarillas y suelo de travertino
Ejemplo de cuarto de baño principal clásico renovado grande con lavabo bajoencimera, armarios con paneles empotrados, encimera de granito, bañera exenta, ducha doble, baldosas y/o azulejos verdes, baldosas y/o azulejos de cemento, paredes amarillas y suelo de travertino

Light and Airy shiplap bathroom was the dream for this hard working couple. The goal was to totally re-create a space that was both beautiful, that made sense functionally and a place to remind the clients of their vacation time. A peaceful oasis. We knew we wanted to use tile that looks like shiplap. A cost effective way to create a timeless look. By cladding the entire tub shower wall it really looks more like real shiplap planked walls.
The center point of the room is the new window and two new rustic beams. Centered in the beams is the rustic chandelier.
Design by Signature Designs Kitchen Bath
Contractor ADR Design & Remodel
Photos by Gail Owens
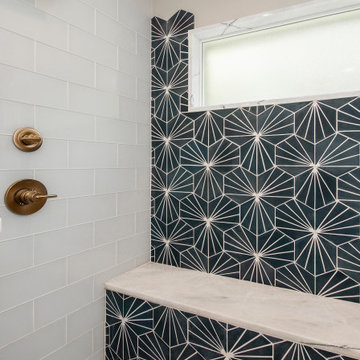
Our clients came to us because they were tired of looking at the side of their neighbor’s house from their master bedroom window! Their 1959 Dallas home had worked great for them for years, but it was time for an update and reconfiguration to make it more functional for their family.
They were looking to open up their dark and choppy space to bring in as much natural light as possible in both the bedroom and bathroom. They knew they would need to reconfigure the master bathroom and bedroom to make this happen. They were thinking the current bedroom would become the bathroom, but they weren’t sure where everything else would go.
This is where we came in! Our designers were able to create their new floorplan and show them a 3D rendering of exactly what the new spaces would look like.
The space that used to be the master bedroom now consists of the hallway into their new master suite, which includes a new large walk-in closet where the washer and dryer are now located.
From there, the space flows into their new beautiful, contemporary bathroom. They decided that a bathtub wasn’t important to them but a large double shower was! So, the new shower became the focal point of the bathroom. The new shower has contemporary Marine Bone Electra cement hexagon tiles and brushed bronze hardware. A large bench, hidden storage, and a rain shower head were must-have features. Pure Snow glass tile was installed on the two side walls while Carrara Marble Bianco hexagon mosaic tile was installed for the shower floor.
For the main bathroom floor, we installed a simple Yosemite tile in matte silver. The new Bellmont cabinets, painted naval, are complemented by the Greylac marble countertop and the Brainerd champagne bronze arched cabinet pulls. The rest of the hardware, including the faucet, towel rods, towel rings, and robe hooks, are Delta Faucet Trinsic, in a classic champagne bronze finish. To finish it off, three 14” Classic Possini Euro Ludlow wall sconces in burnished brass were installed between each sheet mirror above the vanity.
In the space that used to be the master bathroom, all of the furr downs were removed. We replaced the existing window with three large windows, opening up the view to the backyard. We also added a new door opening up into the main living room, which was totally closed off before.
Our clients absolutely love their cool, bright, contemporary bathroom, as well as the new wall of windows in their master bedroom, where they are now able to enjoy their beautiful backyard!
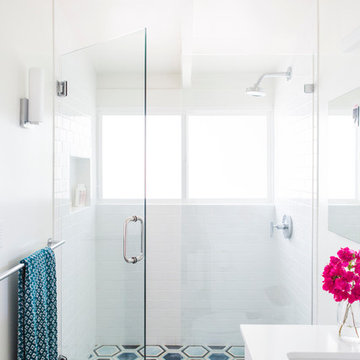
Laure Joliet
Modelo de cuarto de baño principal minimalista de tamaño medio con armarios con paneles lisos, puertas de armario blancas, bañera exenta, ducha empotrada, sanitario de una pieza, baldosas y/o azulejos azules, baldosas y/o azulejos de cemento, paredes blancas, suelo de cemento, lavabo bajoencimera y encimera de cuarzo compacto
Modelo de cuarto de baño principal minimalista de tamaño medio con armarios con paneles lisos, puertas de armario blancas, bañera exenta, ducha empotrada, sanitario de una pieza, baldosas y/o azulejos azules, baldosas y/o azulejos de cemento, paredes blancas, suelo de cemento, lavabo bajoencimera y encimera de cuarzo compacto

We reconfigured the space, moving the door to the toilet room behind the vanity which offered more storage at the vanity area and gave the toilet room more privacy. If the linen towers each vanity sink has their own pullout hamper for dirty laundry. Its bright but the dramatic green tile offers a rich element to the room

Modelo de cuarto de baño principal, único y a medida moderno pequeño con armarios estilo shaker, puertas de armario negras, bañera encastrada, ducha abierta, bidé, baldosas y/o azulejos grises, baldosas y/o azulejos de cemento, paredes blancas, suelo de azulejos de cemento, lavabo bajoencimera, encimera de cuarzo compacto, suelo gris, ducha con puerta con bisagras, encimeras grises y banco de ducha

Open to the Primary Bedroom & per the architect, the new floor plan of the en suite bathroom & closet features a strikingly bold cement tile design both in pattern and color, dual sinks, steam shower with a built-in bench, and a separate WC.
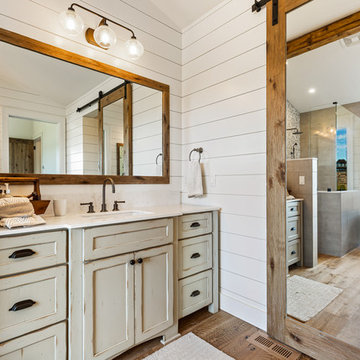
Another view of the master bath allows you to see the mirrored barn door that hides the master closet. Shiplap is used to add texture and gloss to the space.
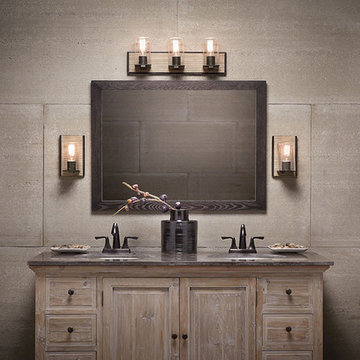
Imagen de aseo rural de tamaño medio con armarios tipo mueble, puertas de armario con efecto envejecido, baldosas y/o azulejos beige, baldosas y/o azulejos de cemento, paredes beige, lavabo bajoencimera y encimera de granito
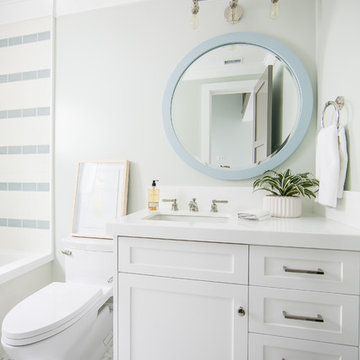
Imagen de cuarto de baño costero de tamaño medio con armarios estilo shaker, puertas de armario blancas, bañera empotrada, combinación de ducha y bañera, sanitario de una pieza, baldosas y/o azulejos azules, baldosas y/o azulejos blancos, baldosas y/o azulejos de cemento, paredes verdes, suelo de baldosas de porcelana, aseo y ducha, lavabo bajoencimera, encimera de acrílico, suelo blanco y ducha abierta

Bright and airy family bathroom with bespoke joinery. exposed beams, timber wall panelling, painted floor and Bert & May encaustic shower tiles .
Imagen de cuarto de baño infantil, único y de pie bohemio pequeño con armarios con paneles empotrados, puertas de armario beige, bañera exenta, ducha abierta, sanitario de pared, baldosas y/o azulejos rosa, baldosas y/o azulejos de cemento, paredes blancas, suelo de madera pintada, lavabo bajoencimera, suelo gris, ducha con puerta con bisagras, encimeras blancas, hornacina, vigas vistas y panelado
Imagen de cuarto de baño infantil, único y de pie bohemio pequeño con armarios con paneles empotrados, puertas de armario beige, bañera exenta, ducha abierta, sanitario de pared, baldosas y/o azulejos rosa, baldosas y/o azulejos de cemento, paredes blancas, suelo de madera pintada, lavabo bajoencimera, suelo gris, ducha con puerta con bisagras, encimeras blancas, hornacina, vigas vistas y panelado
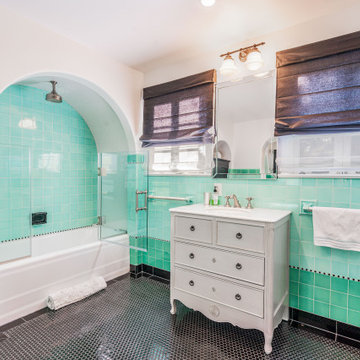
Ejemplo de cuarto de baño mediterráneo grande con puertas de armario con efecto envejecido, ducha doble, sanitario de una pieza, baldosas y/o azulejos de cemento, paredes blancas, lavabo bajoencimera, ducha abierta, aseo y ducha y armarios con paneles lisos
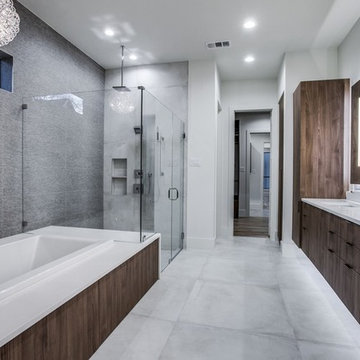
At Progressive Builders, we offer professional bathroom remodeling services in Azusa. We are driven by a single goal – to make your bathroom absolutely stunning. We understand that the bathroom is the most personal space in your home. So, we remodel it in a way that it reflects your taste and give you that experience that you wish.
Bathroom Remodeling in Azusa, CA - http://progressivebuilders.la/

We're obsessed with this stunning yet functional vanity from Dura Supreme. Featuring their homestead panel style door accented with honey bronze hardware from Top Knobs.
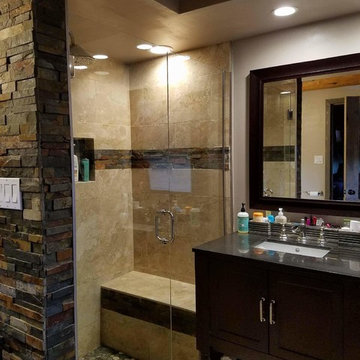
Custom master bathroom remodel in beautiful Indian Hill, CO for amazing clients.
Imagen de cuarto de baño principal rústico grande con armarios con paneles lisos, puertas de armario marrones, ducha esquinera, baldosas y/o azulejos beige, baldosas y/o azulejos de cemento, paredes beige, lavabo bajoencimera y ducha con puerta con bisagras
Imagen de cuarto de baño principal rústico grande con armarios con paneles lisos, puertas de armario marrones, ducha esquinera, baldosas y/o azulejos beige, baldosas y/o azulejos de cemento, paredes beige, lavabo bajoencimera y ducha con puerta con bisagras
2.917 fotos de baños con baldosas y/o azulejos de cemento y lavabo bajoencimera
3

