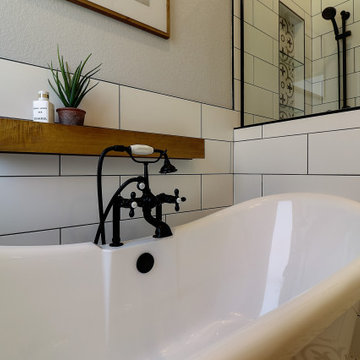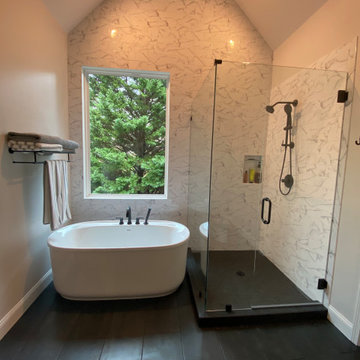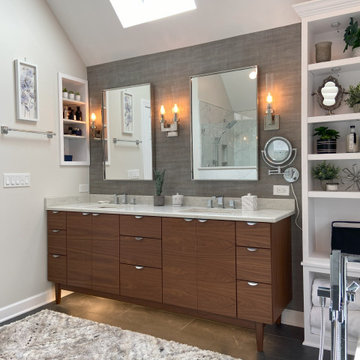612 fotos de baños con baldosas y/o azulejos blancas y negros y todos los diseños de techos
Filtrar por
Presupuesto
Ordenar por:Popular hoy
1 - 20 de 612 fotos
Artículo 1 de 3

This transformation started with a builder grade bathroom and was expanded into a sauna wet room. With cedar walls and ceiling and a custom cedar bench, the sauna heats the space for a relaxing dry heat experience. The goal of this space was to create a sauna in the secondary bathroom and be as efficient as possible with the space. This bathroom transformed from a standard secondary bathroom to a ergonomic spa without impacting the functionality of the bedroom.
This project was super fun, we were working inside of a guest bedroom, to create a functional, yet expansive bathroom. We started with a standard bathroom layout and by building out into the large guest bedroom that was used as an office, we were able to create enough square footage in the bathroom without detracting from the bedroom aesthetics or function. We worked with the client on her specific requests and put all of the materials into a 3D design to visualize the new space.
Houzz Write Up: https://www.houzz.com/magazine/bathroom-of-the-week-stylish-spa-retreat-with-a-real-sauna-stsetivw-vs~168139419
The layout of the bathroom needed to change to incorporate the larger wet room/sauna. By expanding the room slightly it gave us the needed space to relocate the toilet, the vanity and the entrance to the bathroom allowing for the wet room to have the full length of the new space.
This bathroom includes a cedar sauna room that is incorporated inside of the shower, the custom cedar bench follows the curvature of the room's new layout and a window was added to allow the natural sunlight to come in from the bedroom. The aromatic properties of the cedar are delightful whether it's being used with the dry sauna heat and also when the shower is steaming the space. In the shower are matching porcelain, marble-look tiles, with architectural texture on the shower walls contrasting with the warm, smooth cedar boards. Also, by increasing the depth of the toilet wall, we were able to create useful towel storage without detracting from the room significantly.
This entire project and client was a joy to work with.

Mid-Century Modern Bathroom
Diseño de cuarto de baño principal, doble, de pie y abovedado vintage de tamaño medio con armarios con paneles lisos, puertas de armario de madera clara, bañera exenta, ducha esquinera, sanitario de dos piezas, baldosas y/o azulejos blancas y negros, baldosas y/o azulejos de porcelana, paredes grises, suelo de baldosas de porcelana, lavabo bajoencimera, encimera de cuarzo compacto, suelo negro, ducha con puerta con bisagras, encimeras grises y hornacina
Diseño de cuarto de baño principal, doble, de pie y abovedado vintage de tamaño medio con armarios con paneles lisos, puertas de armario de madera clara, bañera exenta, ducha esquinera, sanitario de dos piezas, baldosas y/o azulejos blancas y negros, baldosas y/o azulejos de porcelana, paredes grises, suelo de baldosas de porcelana, lavabo bajoencimera, encimera de cuarzo compacto, suelo negro, ducha con puerta con bisagras, encimeras grises y hornacina

This is a master bath remodel, designed/built in 2021 by HomeMasons.
Ejemplo de cuarto de baño principal, doble, flotante y abovedado actual con todos los estilos de armarios, puertas de armario de madera clara, ducha doble, baldosas y/o azulejos blancas y negros, paredes beige, lavabo bajoencimera, encimera de granito, suelo gris, encimeras negras y cuarto de baño
Ejemplo de cuarto de baño principal, doble, flotante y abovedado actual con todos los estilos de armarios, puertas de armario de madera clara, ducha doble, baldosas y/o azulejos blancas y negros, paredes beige, lavabo bajoencimera, encimera de granito, suelo gris, encimeras negras y cuarto de baño

The new secondary bathroom is a very compact and efficient layout that shares the extra space provided by stepping the rear additions to the boundary. Behind the shower is a small shed accessed from the back deck, and the media wall in the living room takes a slice out of the space too.
Plentiful light beams down through the Velux and the patterned wall tiles provide a playful backdrop to a simple black, white & timber pallete.

Diseño de cuarto de baño principal, único y a medida nórdico grande con armarios con rebordes decorativos, puertas de armario de madera clara, bañera exenta, ducha esquinera, sanitario de una pieza, baldosas y/o azulejos blancas y negros, baldosas y/o azulejos de cerámica, paredes blancas, suelo de baldosas de cerámica, lavabo bajoencimera, encimera de mármol, suelo negro, ducha con puerta con bisagras, encimeras negras, banco de ducha y bandeja

Bighorn Palm Desert luxury modern home primary bathroom marble wall vanity. Photo by William MacCollum.
Diseño de cuarto de baño principal y doble minimalista extra grande con puertas de armario blancas, baldosas y/o azulejos blancas y negros, baldosas y/o azulejos de mármol, encimera de mármol, suelo gris, encimeras blancas y bandeja
Diseño de cuarto de baño principal y doble minimalista extra grande con puertas de armario blancas, baldosas y/o azulejos blancas y negros, baldosas y/o azulejos de mármol, encimera de mármol, suelo gris, encimeras blancas y bandeja

Same bathroom, after renovation.
Foto de cuarto de baño principal, doble y de pie de estilo de casa de campo de tamaño medio con puertas de armario de madera clara, bañera exenta, ducha abierta, baldosas y/o azulejos blancas y negros, baldosas y/o azulejos de porcelana, paredes blancas, suelo de baldosas de porcelana, encimera de mármol, suelo negro, ducha abierta, encimeras blancas, machihembrado y machihembrado
Foto de cuarto de baño principal, doble y de pie de estilo de casa de campo de tamaño medio con puertas de armario de madera clara, bañera exenta, ducha abierta, baldosas y/o azulejos blancas y negros, baldosas y/o azulejos de porcelana, paredes blancas, suelo de baldosas de porcelana, encimera de mármol, suelo negro, ducha abierta, encimeras blancas, machihembrado y machihembrado

Masterfully designed and executed Master Bath remodel in Landenburg PA. Dual Fabuwood Nexus Frost vanities flank the bathrooms double door entry. A new spacious shower with clean porcelain tiles and clear glass surround replaced the original cramped shower room. The spacious freestanding tub looks perfect in its new custom trimmed opening. The show stopper is the fantastic tile floor; what a classic look and pop of flavor. Kudos to the client and Stacy Nass our selections coordinator on this AWESOME new look.

The master bath is a true oasis, with white marble on the floor, countertop and backsplash, in period-appropriate subway and basket-weave patterns. Wall and floor-mounted chrome fixtures at the sink, tub and shower provide vintage charm and contemporary function. Chrome accents are also found in the light fixtures, cabinet hardware and accessories. The heated towel bars and make-up area with lit mirror provide added luxury. Access to the master closet is through the wood 5-panel pocket door.

Diseño de cuarto de baño principal, único y flotante contemporáneo de tamaño medio con armarios con paneles lisos, puertas de armario negras, bañera empotrada, combinación de ducha y bañera, baldosas y/o azulejos blancas y negros, baldosas y/o azulejos de porcelana, paredes negras, suelo de baldosas de porcelana, lavabo sobreencimera, encimera de cuarzo compacto, suelo negro, ducha con cortina, encimeras negras, espejo con luz, papel pintado y panelado

Modelo de cuarto de baño principal, doble, a medida y abovedado de estilo de casa de campo de tamaño medio con armarios estilo shaker, puertas de armario grises, bañera exenta, ducha esquinera, sanitario de dos piezas, baldosas y/o azulejos blancas y negros, baldosas y/o azulejos de porcelana, paredes grises, suelo de baldosas de porcelana, lavabo bajoencimera, encimera de cuarzo compacto, suelo multicolor, ducha con puerta con bisagras, encimeras blancas y hornacina

When you have a bathroom with plenty of sunlight, it's only fitting to utilize it for the most beauty possible! This bathroom upgrade features a stand-alone soaker tub, a custom ceramic tile shower with dual shower heads, and a double sink vanity.

This beautifully crafted master bathroom plays off the contrast of the blacks and white while highlighting an off yellow accent. The layout and use of space allows for the perfect retreat at the end of the day.

BAGNO COMPLETAMENTE RISTRUTTURATO CON PAVIMENTO IN PVC EFFETTO LEGNO E CEMENTINE IN GRES PORCELLANATO. SANITARI SOSPESI BIANCHI, PIATTO DOCCIA IN RESINA DA 160X80 CM E BOX DOCCIA SCORREVOLE

Free-standing tub, with white honed marble, installed using a herringbone pattern. White matte penny rounds with charcoal grout.
Modelo de cuarto de baño principal, doble y a medida retro grande con bañera exenta, ducha empotrada, baldosas y/o azulejos blancas y negros, baldosas y/o azulejos de porcelana, suelo de mármol, encimera de madera, suelo blanco, hornacina, madera y boiserie
Modelo de cuarto de baño principal, doble y a medida retro grande con bañera exenta, ducha empotrada, baldosas y/o azulejos blancas y negros, baldosas y/o azulejos de porcelana, suelo de mármol, encimera de madera, suelo blanco, hornacina, madera y boiserie

The master bath is a true oasis, with white marble on the floor, countertop and backsplash, in period-appropriate subway and basket-weave patterns. Wall and floor-mounted chrome fixtures at the sink, tub and shower provide vintage charm and contemporary function. Chrome accents are also found in the light fixtures, cabinet hardware and accessories. The heated towel bars and make-up area with lit mirror provide added luxury. Access to the master closet is through the wood 5-panel pocket door.

The historical Pemberton Heights home of Texas Governors Ma (Miriam) and Pa (James) Ferguson, built in 1910, is carefully restored to its original state.
Collaboration with Joel Mozersky Design

Mid-Century Modern Bathroom
Modelo de cuarto de baño principal, doble, de pie y abovedado vintage de tamaño medio con armarios con paneles lisos, puertas de armario de madera clara, bañera exenta, ducha esquinera, sanitario de dos piezas, baldosas y/o azulejos blancas y negros, baldosas y/o azulejos de porcelana, paredes grises, suelo de baldosas de porcelana, lavabo bajoencimera, encimera de cuarzo compacto, suelo negro, ducha con puerta con bisagras, encimeras grises y hornacina
Modelo de cuarto de baño principal, doble, de pie y abovedado vintage de tamaño medio con armarios con paneles lisos, puertas de armario de madera clara, bañera exenta, ducha esquinera, sanitario de dos piezas, baldosas y/o azulejos blancas y negros, baldosas y/o azulejos de porcelana, paredes grises, suelo de baldosas de porcelana, lavabo bajoencimera, encimera de cuarzo compacto, suelo negro, ducha con puerta con bisagras, encimeras grises y hornacina

Custom Double bowl vanity with undercabinet lighting
Foto de cuarto de baño principal, doble, de pie y abovedado moderno grande con armarios con paneles lisos, puertas de armario de madera en tonos medios, bañera exenta, ducha a ras de suelo, sanitario de dos piezas, baldosas y/o azulejos blancas y negros, baldosas y/o azulejos de mármol, paredes beige, suelo de baldosas de porcelana, lavabo bajoencimera, encimera de cuarzo compacto, suelo negro, ducha abierta, encimeras blancas, banco de ducha y papel pintado
Foto de cuarto de baño principal, doble, de pie y abovedado moderno grande con armarios con paneles lisos, puertas de armario de madera en tonos medios, bañera exenta, ducha a ras de suelo, sanitario de dos piezas, baldosas y/o azulejos blancas y negros, baldosas y/o azulejos de mármol, paredes beige, suelo de baldosas de porcelana, lavabo bajoencimera, encimera de cuarzo compacto, suelo negro, ducha abierta, encimeras blancas, banco de ducha y papel pintado

Foto de cuarto de baño principal, doble, a medida y blanco extra grande con armarios con paneles lisos, puertas de armario beige, bañera exenta, ducha empotrada, sanitario de dos piezas, baldosas y/o azulejos blancas y negros, baldosas y/o azulejos de cerámica, paredes beige, suelo de baldosas de porcelana, lavabo bajoencimera, encimera de cuarzo compacto, suelo blanco, ducha con puerta con bisagras, encimeras blancas y vigas vistas
612 fotos de baños con baldosas y/o azulejos blancas y negros y todos los diseños de techos
1

