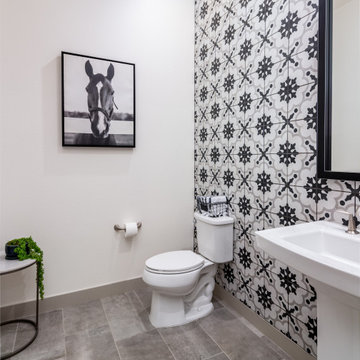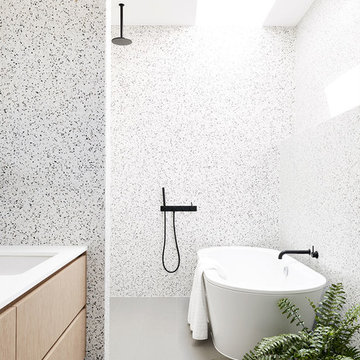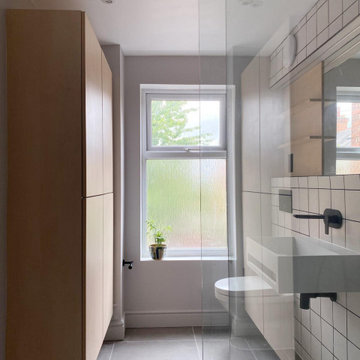1.975 fotos de baños con baldosas y/o azulejos blancas y negros y suelo gris
Filtrar por
Presupuesto
Ordenar por:Popular hoy
1 - 20 de 1975 fotos
Artículo 1 de 3

This transformation started with a builder grade bathroom and was expanded into a sauna wet room. With cedar walls and ceiling and a custom cedar bench, the sauna heats the space for a relaxing dry heat experience. The goal of this space was to create a sauna in the secondary bathroom and be as efficient as possible with the space. This bathroom transformed from a standard secondary bathroom to a ergonomic spa without impacting the functionality of the bedroom.
This project was super fun, we were working inside of a guest bedroom, to create a functional, yet expansive bathroom. We started with a standard bathroom layout and by building out into the large guest bedroom that was used as an office, we were able to create enough square footage in the bathroom without detracting from the bedroom aesthetics or function. We worked with the client on her specific requests and put all of the materials into a 3D design to visualize the new space.
Houzz Write Up: https://www.houzz.com/magazine/bathroom-of-the-week-stylish-spa-retreat-with-a-real-sauna-stsetivw-vs~168139419
The layout of the bathroom needed to change to incorporate the larger wet room/sauna. By expanding the room slightly it gave us the needed space to relocate the toilet, the vanity and the entrance to the bathroom allowing for the wet room to have the full length of the new space.
This bathroom includes a cedar sauna room that is incorporated inside of the shower, the custom cedar bench follows the curvature of the room's new layout and a window was added to allow the natural sunlight to come in from the bedroom. The aromatic properties of the cedar are delightful whether it's being used with the dry sauna heat and also when the shower is steaming the space. In the shower are matching porcelain, marble-look tiles, with architectural texture on the shower walls contrasting with the warm, smooth cedar boards. Also, by increasing the depth of the toilet wall, we were able to create useful towel storage without detracting from the room significantly.
This entire project and client was a joy to work with.

For this knock down rebuild in the Canberra suburb of O'Connor the interior design aesethic was modern and sophisticated. A monochrome palette of marble hexagon tiles paired with soft grey tiles and black and gold tap wear have been used in this bathroom.

Foto de cuarto de baño infantil, único y de pie minimalista de tamaño medio con armarios estilo shaker, puertas de armario verdes, ducha a ras de suelo, baldosas y/o azulejos blancas y negros, baldosas y/o azulejos de cemento, paredes blancas, suelo de baldosas de cerámica, lavabo bajoencimera, encimera de cuarcita, suelo gris, ducha con puerta con bisagras, encimeras blancas, banco de ducha y machihembrado

Powder bath is a mod-inspired blend of old and new. The floating vanity is reminiscent of an old, reclaimed cabinet and bejeweled with gold and black glass hardware. A Carrara marble vessel sink has an organic curved shape, while a spunky black and white hexagon tile is embedded with the mirror. Gold pendants flank the mirror for an added glitz.

This is a master bath remodel, designed/built in 2021 by HomeMasons.
Ejemplo de cuarto de baño principal, doble, flotante y abovedado actual con todos los estilos de armarios, puertas de armario de madera clara, ducha doble, baldosas y/o azulejos blancas y negros, paredes beige, lavabo bajoencimera, encimera de granito, suelo gris, encimeras negras y cuarto de baño
Ejemplo de cuarto de baño principal, doble, flotante y abovedado actual con todos los estilos de armarios, puertas de armario de madera clara, ducha doble, baldosas y/o azulejos blancas y negros, paredes beige, lavabo bajoencimera, encimera de granito, suelo gris, encimeras negras y cuarto de baño

Rendering realizzati per la prevendita di un appartamento, composto da Soggiorno sala pranzo, camera principale con bagno privato e cucina, sito in Florida (USA). Il proprietario ha richiesto di visualizzare una possibile disposizione dei vani al fine di accellerare la vendita della unità immobiliare.

The new secondary bathroom is a very compact and efficient layout that shares the extra space provided by stepping the rear additions to the boundary. Behind the shower is a small shed accessed from the back deck, and the media wall in the living room takes a slice out of the space too.
Plentiful light beams down through the Velux and the patterned wall tiles provide a playful backdrop to a simple black, white & timber pallete.

This ensuite bathroom boasts a subtle black, grey, and white palette that lines the two rooms. Faucets, accessories, and shower fixtures are from Kohler's Purist collection in Satin Nickel. The commode, also from Kohler, is a One-Piece from the San Souci collection, making it easy to keep clean. All tile was sourced through our local Renaissance Tile dealer. Asian Statuary marble lines the floors, wall wainscot, and shower. Black honed marble 3x6 tiles create a border on the floor around the space while a 1x2 brick mosaic tops wainscot tile along the walls. The mosaic is also used on the shower floor. In the shower, there is an accented wall created from Venetian Waterjet mosaic with Hudson White and Black Honed material. A clear glass shower entry with brushed nickel clamps and hardware lets you see the design without sacrifice.

Designer selected accent tile featured in the powder bath
Imagen de cuarto de baño rural con baldosas y/o azulejos blancas y negros, suelo de baldosas de porcelana y suelo gris
Imagen de cuarto de baño rural con baldosas y/o azulejos blancas y negros, suelo de baldosas de porcelana y suelo gris

Andrea Rugg Photography
Modelo de cuarto de baño infantil tradicional pequeño con puertas de armario azules, ducha esquinera, sanitario de dos piezas, baldosas y/o azulejos blancas y negros, baldosas y/o azulejos de cerámica, paredes azules, suelo de mármol, lavabo bajoencimera, encimera de cuarzo compacto, suelo gris, ducha con puerta con bisagras, encimeras blancas y armarios estilo shaker
Modelo de cuarto de baño infantil tradicional pequeño con puertas de armario azules, ducha esquinera, sanitario de dos piezas, baldosas y/o azulejos blancas y negros, baldosas y/o azulejos de cerámica, paredes azules, suelo de mármol, lavabo bajoencimera, encimera de cuarzo compacto, suelo gris, ducha con puerta con bisagras, encimeras blancas y armarios estilo shaker

Imagen de cuarto de baño moderno pequeño con armarios con paneles lisos, puertas de armario blancas, ducha a ras de suelo, bidé, baldosas y/o azulejos blancas y negros, baldosas y/o azulejos multicolor, azulejos en listel, paredes multicolor, suelo de baldosas de porcelana, aseo y ducha, lavabo integrado, encimera de acrílico, suelo gris, ducha con puerta corredera y encimeras blancas

This bathroom looks nothing like the original bathroom. The only part that remains the same is the footprint. A complete gutting was done to expand the shower, get rid of the old tub deck and replace with freestanding soaker tub, add more storage and, of course, character.

Ejemplo de cuarto de baño principal y gris y negro clásico renovado con armarios con paneles empotrados, puertas de armario negras, bañera exenta, ducha doble, baldosas y/o azulejos blancas y negros, baldosas y/o azulejos grises, paredes blancas, suelo gris, ducha con puerta con bisagras, baldosas y/o azulejos en mosaico, suelo de baldosas de porcelana, hornacina y banco de ducha

Foto de cuarto de baño principal moderno de tamaño medio con bañera encastrada, ducha abierta, sanitario de dos piezas, baldosas y/o azulejos blancas y negros, baldosas y/o azulejos de porcelana, paredes grises, suelo de baldosas de porcelana, lavabo bajoencimera, encimera de acrílico, suelo gris y ducha abierta

Alex Reinders
Modelo de cuarto de baño principal actual con bañera exenta, baldosas y/o azulejos de piedra, ducha abierta, armarios con paneles lisos, puertas de armario de madera clara, baldosas y/o azulejos blancas y negros, paredes multicolor, lavabo bajoencimera y suelo gris
Modelo de cuarto de baño principal actual con bañera exenta, baldosas y/o azulejos de piedra, ducha abierta, armarios con paneles lisos, puertas de armario de madera clara, baldosas y/o azulejos blancas y negros, paredes multicolor, lavabo bajoencimera y suelo gris

Andrea Rugg Photography
Imagen de cuarto de baño tradicional pequeño con puertas de armario azules, ducha esquinera, sanitario de dos piezas, baldosas y/o azulejos blancas y negros, baldosas y/o azulejos de cerámica, paredes azules, suelo de mármol, lavabo bajoencimera, encimera de cuarzo compacto, suelo gris, ducha con puerta con bisagras, encimeras blancas y armarios estilo shaker
Imagen de cuarto de baño tradicional pequeño con puertas de armario azules, ducha esquinera, sanitario de dos piezas, baldosas y/o azulejos blancas y negros, baldosas y/o azulejos de cerámica, paredes azules, suelo de mármol, lavabo bajoencimera, encimera de cuarzo compacto, suelo gris, ducha con puerta con bisagras, encimeras blancas y armarios estilo shaker

Ejemplo de cuarto de baño principal, doble y a medida de tamaño medio con armarios estilo shaker, puertas de armario blancas, bañera exenta, ducha doble, sanitario de una pieza, baldosas y/o azulejos blancas y negros, baldosas y/o azulejos de porcelana, paredes blancas, suelo de baldosas de porcelana, lavabo encastrado, encimera de cuarzo compacto, suelo gris, ducha con puerta con bisagras, encimeras blancas y hornacina

Bighorn Palm Desert luxury modern home primary bathroom marble wall vanity. Photo by William MacCollum.
Diseño de cuarto de baño principal y doble minimalista extra grande con puertas de armario blancas, baldosas y/o azulejos blancas y negros, baldosas y/o azulejos de mármol, encimera de mármol, suelo gris, encimeras blancas y bandeja
Diseño de cuarto de baño principal y doble minimalista extra grande con puertas de armario blancas, baldosas y/o azulejos blancas y negros, baldosas y/o azulejos de mármol, encimera de mármol, suelo gris, encimeras blancas y bandeja

Modelo de cuarto de baño principal, único y flotante nórdico pequeño con puertas de armario blancas, ducha esquinera, sanitario de pared, baldosas y/o azulejos blancas y negros, baldosas y/o azulejos de cerámica, paredes grises, suelo de baldosas de porcelana, lavabo suspendido, suelo gris y ducha con puerta con bisagras

This sophisticated powder bath creates a "wow moment" for guests when they turn the corner. The large geometric pattern on the wallpaper adds dimension and a tactile beaded texture. The custom black and gold vanity cabinet is the star of the show with its brass inlay around the cabinet doors and matching brass hardware. A lovely black and white marble top graces the vanity and compliments the wallpaper. The custom black and gold mirror and a golden lantern complete the space. Finally, white oak wood floors add a touch of warmth and a hot pink orchid packs a colorful punch.
1.975 fotos de baños con baldosas y/o azulejos blancas y negros y suelo gris
1

