75 fotos de baños con baldosas y/o azulejos blancas y negros y sauna
Filtrar por
Presupuesto
Ordenar por:Popular hoy
1 - 20 de 75 fotos
Artículo 1 de 3

This transformation started with a builder grade bathroom and was expanded into a sauna wet room. With cedar walls and ceiling and a custom cedar bench, the sauna heats the space for a relaxing dry heat experience. The goal of this space was to create a sauna in the secondary bathroom and be as efficient as possible with the space. This bathroom transformed from a standard secondary bathroom to a ergonomic spa without impacting the functionality of the bedroom.
This project was super fun, we were working inside of a guest bedroom, to create a functional, yet expansive bathroom. We started with a standard bathroom layout and by building out into the large guest bedroom that was used as an office, we were able to create enough square footage in the bathroom without detracting from the bedroom aesthetics or function. We worked with the client on her specific requests and put all of the materials into a 3D design to visualize the new space.
Houzz Write Up: https://www.houzz.com/magazine/bathroom-of-the-week-stylish-spa-retreat-with-a-real-sauna-stsetivw-vs~168139419
The layout of the bathroom needed to change to incorporate the larger wet room/sauna. By expanding the room slightly it gave us the needed space to relocate the toilet, the vanity and the entrance to the bathroom allowing for the wet room to have the full length of the new space.
This bathroom includes a cedar sauna room that is incorporated inside of the shower, the custom cedar bench follows the curvature of the room's new layout and a window was added to allow the natural sunlight to come in from the bedroom. The aromatic properties of the cedar are delightful whether it's being used with the dry sauna heat and also when the shower is steaming the space. In the shower are matching porcelain, marble-look tiles, with architectural texture on the shower walls contrasting with the warm, smooth cedar boards. Also, by increasing the depth of the toilet wall, we were able to create useful towel storage without detracting from the room significantly.
This entire project and client was a joy to work with.

Steam Shower
Foto de sauna única bohemia grande sin sin inodoro con armarios tipo vitrina, puertas de armario negras, sanitario de dos piezas, baldosas y/o azulejos blancas y negros, baldosas y/o azulejos de cemento, paredes grises, suelo de cemento, lavabo suspendido, encimera de cuarcita, suelo negro, ducha con puerta con bisagras, encimeras blancas y banco de ducha
Foto de sauna única bohemia grande sin sin inodoro con armarios tipo vitrina, puertas de armario negras, sanitario de dos piezas, baldosas y/o azulejos blancas y negros, baldosas y/o azulejos de cemento, paredes grises, suelo de cemento, lavabo suspendido, encimera de cuarcita, suelo negro, ducha con puerta con bisagras, encimeras blancas y banco de ducha

Luxuriance. The master bathroom is fit for a king with tones of black and natural wood throughout.
Ejemplo de sauna doble contemporánea grande sin sin inodoro con armarios estilo shaker, puertas de armario de madera en tonos medios, bañera exenta, sanitario de dos piezas, baldosas y/o azulejos blancas y negros, baldosas y/o azulejos de cerámica, paredes blancas, suelo de baldosas de cerámica, lavabo encastrado, encimera de cuarzo compacto, suelo negro, ducha con puerta con bisagras y encimeras grises
Ejemplo de sauna doble contemporánea grande sin sin inodoro con armarios estilo shaker, puertas de armario de madera en tonos medios, bañera exenta, sanitario de dos piezas, baldosas y/o azulejos blancas y negros, baldosas y/o azulejos de cerámica, paredes blancas, suelo de baldosas de cerámica, lavabo encastrado, encimera de cuarzo compacto, suelo negro, ducha con puerta con bisagras y encimeras grises
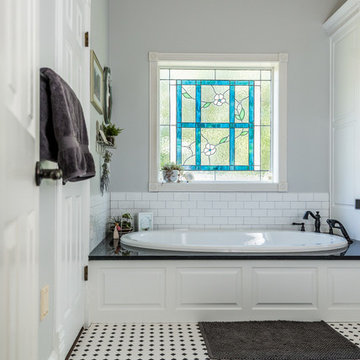
Photos by Darby Kate Photography
Ejemplo de sauna campestre de tamaño medio con suelo de madera oscura, armarios con paneles con relieve, puertas de armario blancas, bañera encastrada, baldosas y/o azulejos blancas y negros, baldosas y/o azulejos de cerámica, paredes grises, lavabo bajoencimera y encimera de granito
Ejemplo de sauna campestre de tamaño medio con suelo de madera oscura, armarios con paneles con relieve, puertas de armario blancas, bañera encastrada, baldosas y/o azulejos blancas y negros, baldosas y/o azulejos de cerámica, paredes grises, lavabo bajoencimera y encimera de granito
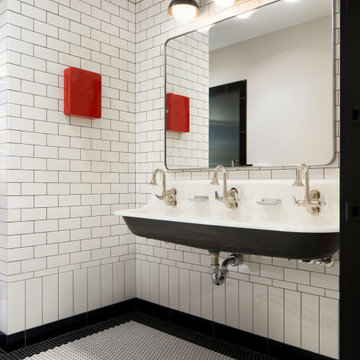
In the vintage bath and attached private sauna, the tile floor is emblazoned with a mosaic logo designed by Amy Carman Design. The logo became the branded trademark of the property, and is stamped on a variety of objects, flags and markers.
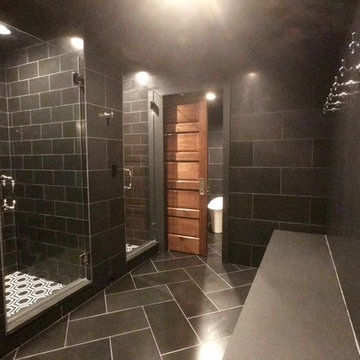
LOWELL CUSTOM HOMES http://lowellcustomhomes.com - Locker area and bath for tennis players. Fully tiled walls, floor and ceiling in dark tones with double shower stalls, steam shower, Veil Intelligent toilet by Kohler and multiple hardware towel hooks from Signature Hardware
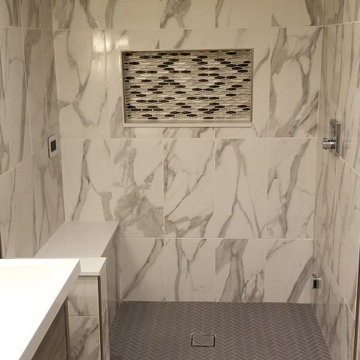
My client wanted a steam shower with a rain shower head, heaters, lights, music and a conversion to a sauna...I think we nailed it. Ferguson has all the latest bath accessories that one could wish for. The vanity was purchased off Houzz and the tile was chosen to give this small area a grandeur look. You can't see in the picture but the floor tile has little sparkles in it!
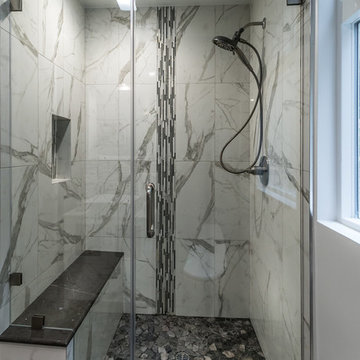
MALIBU bathroom remodeling sauna-type shower with niche & frameless shower door
Modelo de sauna actual pequeña con baldosas y/o azulejos multicolor, baldosas y/o azulejos blancas y negros, suelo con mosaicos de baldosas, paredes blancas y azulejos en listel
Modelo de sauna actual pequeña con baldosas y/o azulejos multicolor, baldosas y/o azulejos blancas y negros, suelo con mosaicos de baldosas, paredes blancas y azulejos en listel
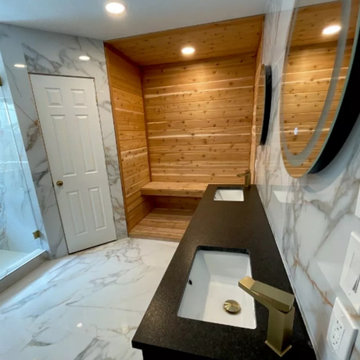
Imagen de sauna doble moderna sin sin inodoro con armarios tipo vitrina, puertas de armario negras, sanitario de una pieza, baldosas y/o azulejos blancas y negros, baldosas y/o azulejos de mármol, paredes blancas, suelo de mármol, lavabo encastrado, suelo blanco, ducha con puerta con bisagras, encimeras negras, banco de ducha y casetón

This transformation started with a builder grade bathroom and was expanded into a sauna wet room. With cedar walls and ceiling and a custom cedar bench, the sauna heats the space for a relaxing dry heat experience. The goal of this space was to create a sauna in the secondary bathroom and be as efficient as possible with the space. This bathroom transformed from a standard secondary bathroom to a ergonomic spa without impacting the functionality of the bedroom.
This project was super fun, we were working inside of a guest bedroom, to create a functional, yet expansive bathroom. We started with a standard bathroom layout and by building out into the large guest bedroom that was used as an office, we were able to create enough square footage in the bathroom without detracting from the bedroom aesthetics or function. We worked with the client on her specific requests and put all of the materials into a 3D design to visualize the new space.
Houzz Write Up: https://www.houzz.com/magazine/bathroom-of-the-week-stylish-spa-retreat-with-a-real-sauna-stsetivw-vs~168139419
The layout of the bathroom needed to change to incorporate the larger wet room/sauna. By expanding the room slightly it gave us the needed space to relocate the toilet, the vanity and the entrance to the bathroom allowing for the wet room to have the full length of the new space.
This bathroom includes a cedar sauna room that is incorporated inside of the shower, the custom cedar bench follows the curvature of the room's new layout and a window was added to allow the natural sunlight to come in from the bedroom. The aromatic properties of the cedar are delightful whether it's being used with the dry sauna heat and also when the shower is steaming the space. In the shower are matching porcelain, marble-look tiles, with architectural texture on the shower walls contrasting with the warm, smooth cedar boards. Also, by increasing the depth of the toilet wall, we were able to create useful towel storage without detracting from the room significantly.
This entire project and client was a joy to work with.
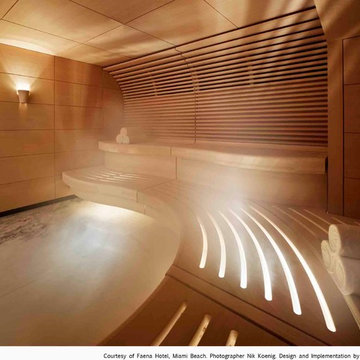
Nik Koenig
Foto de sauna contemporánea grande con armarios con paneles lisos, puertas de armario de madera clara, baldosas y/o azulejos blancas y negros, losas de piedra, suelo de mármol y encimera de madera
Foto de sauna contemporánea grande con armarios con paneles lisos, puertas de armario de madera clara, baldosas y/o azulejos blancas y negros, losas de piedra, suelo de mármol y encimera de madera
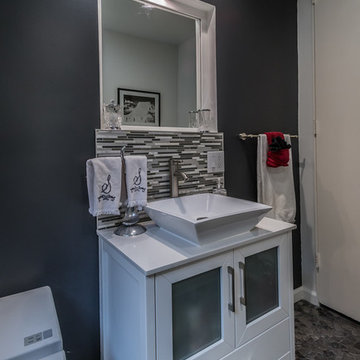
MALIBU bathroom remodeling - new vanity & sink
Imagen de sauna actual pequeña con lavabo sobreencimera, sanitario de una pieza, baldosas y/o azulejos multicolor, baldosas y/o azulejos blancas y negros, baldosas y/o azulejos en mosaico, paredes negras, suelo con mosaicos de baldosas, armarios tipo vitrina y puertas de armario blancas
Imagen de sauna actual pequeña con lavabo sobreencimera, sanitario de una pieza, baldosas y/o azulejos multicolor, baldosas y/o azulejos blancas y negros, baldosas y/o azulejos en mosaico, paredes negras, suelo con mosaicos de baldosas, armarios tipo vitrina y puertas de armario blancas
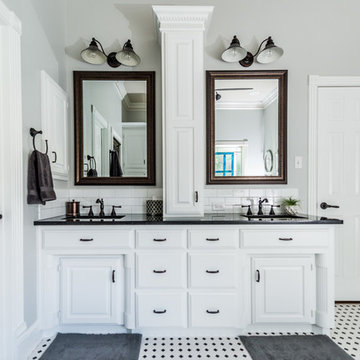
Photos by Darby Kate Photography
Diseño de sauna de estilo de casa de campo de tamaño medio con armarios con paneles con relieve, puertas de armario blancas, bañera encastrada, baldosas y/o azulejos blancas y negros, baldosas y/o azulejos de cerámica, paredes grises, suelo de madera oscura, lavabo bajoencimera y encimera de granito
Diseño de sauna de estilo de casa de campo de tamaño medio con armarios con paneles con relieve, puertas de armario blancas, bañera encastrada, baldosas y/o azulejos blancas y negros, baldosas y/o azulejos de cerámica, paredes grises, suelo de madera oscura, lavabo bajoencimera y encimera de granito
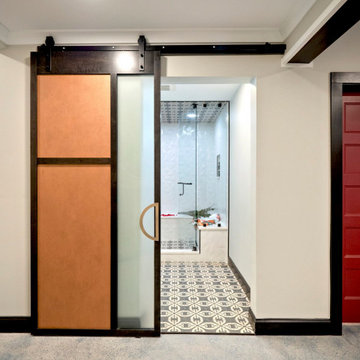
Steam Shower
Modelo de sauna única bohemia grande sin sin inodoro con armarios tipo vitrina, puertas de armario negras, sanitario de dos piezas, baldosas y/o azulejos blancas y negros, baldosas y/o azulejos de cemento, paredes grises, suelo de cemento, lavabo suspendido, encimera de cuarcita, suelo negro, ducha con puerta con bisagras, encimeras blancas y banco de ducha
Modelo de sauna única bohemia grande sin sin inodoro con armarios tipo vitrina, puertas de armario negras, sanitario de dos piezas, baldosas y/o azulejos blancas y negros, baldosas y/o azulejos de cemento, paredes grises, suelo de cemento, lavabo suspendido, encimera de cuarcita, suelo negro, ducha con puerta con bisagras, encimeras blancas y banco de ducha
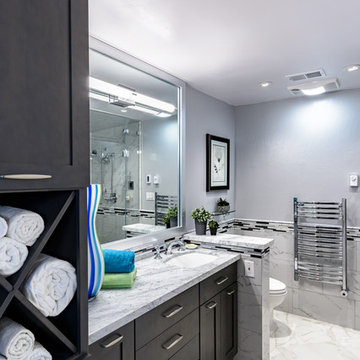
Blue Gator Photography
Foto de sauna clásica renovada de tamaño medio con armarios estilo shaker, puertas de armario grises, sanitario de una pieza, baldosas y/o azulejos blancas y negros, baldosas y/o azulejos de porcelana, paredes grises, suelo de baldosas de porcelana, encimera de mármol y lavabo bajoencimera
Foto de sauna clásica renovada de tamaño medio con armarios estilo shaker, puertas de armario grises, sanitario de una pieza, baldosas y/o azulejos blancas y negros, baldosas y/o azulejos de porcelana, paredes grises, suelo de baldosas de porcelana, encimera de mármol y lavabo bajoencimera
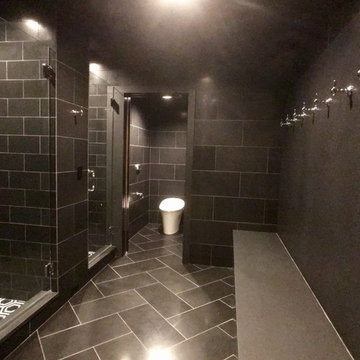
LOWELL CUSTOM HOMES http://lowellcustomhomes.com - Locker area and bath for tennis players. Fully tiled walls, floor and ceiling in dark tones with double shower stalls, steam shower, Intelligent toilet and multiple hardware towel hooks.
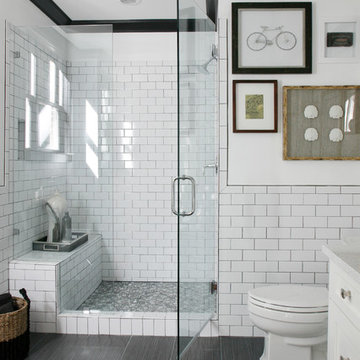
Barbara Brown Photography
Ejemplo de sauna tradicional con lavabo bajoencimera, puertas de armario blancas, baldosas y/o azulejos blancas y negros, baldosas y/o azulejos de cerámica, paredes blancas y suelo de baldosas de cerámica
Ejemplo de sauna tradicional con lavabo bajoencimera, puertas de armario blancas, baldosas y/o azulejos blancas y negros, baldosas y/o azulejos de cerámica, paredes blancas y suelo de baldosas de cerámica
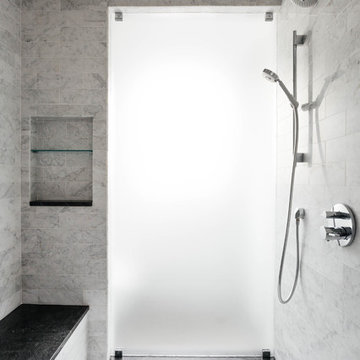
Nick Glimenakis Photography
Imagen de sauna tradicional renovada grande con baldosas y/o azulejos blancas y negros y baldosas y/o azulejos de piedra
Imagen de sauna tradicional renovada grande con baldosas y/o azulejos blancas y negros y baldosas y/o azulejos de piedra
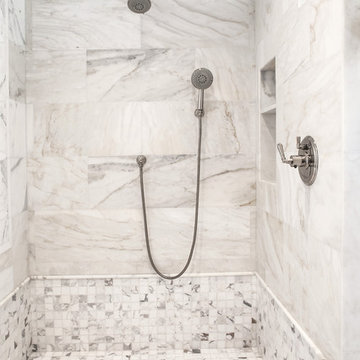
Darlene Halaby
Modelo de sauna tradicional renovada grande con armarios con paneles empotrados, puertas de armario blancas, bañera exenta, sanitario de una pieza, baldosas y/o azulejos blancas y negros, losas de piedra, paredes beige, suelo de mármol, lavabo bajoencimera y encimera de mármol
Modelo de sauna tradicional renovada grande con armarios con paneles empotrados, puertas de armario blancas, bañera exenta, sanitario de una pieza, baldosas y/o azulejos blancas y negros, losas de piedra, paredes beige, suelo de mármol, lavabo bajoencimera y encimera de mármol
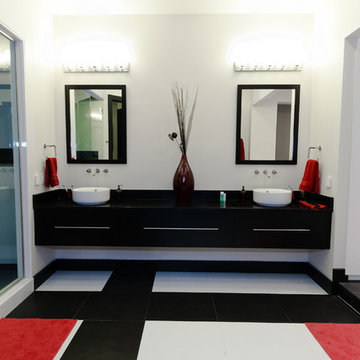
Imagen de sauna actual extra grande con armarios con paneles lisos, puertas de armario negras, bañera encastrada, baldosas y/o azulejos negros, baldosas y/o azulejos blancas y negros, baldosas y/o azulejos blancos, baldosas y/o azulejos de cerámica, paredes blancas, suelo de baldosas de cerámica y lavabo sobreencimera
75 fotos de baños con baldosas y/o azulejos blancas y negros y sauna
1

