199 fotos de baños con baldosas y/o azulejos blancas y negros y boiserie
Filtrar por
Presupuesto
Ordenar por:Popular hoy
1 - 20 de 199 fotos
Artículo 1 de 3

photography: Josh Beeman
Ejemplo de cuarto de baño infantil, único y de pie clásico pequeño con armarios con rebordes decorativos, puertas de armario blancas, ducha empotrada, sanitario de dos piezas, baldosas y/o azulejos blancas y negros, baldosas y/o azulejos de porcelana, paredes beige, suelo de baldosas de porcelana, encimera de cuarzo compacto, suelo blanco, ducha con puerta con bisagras, encimeras blancas y boiserie
Ejemplo de cuarto de baño infantil, único y de pie clásico pequeño con armarios con rebordes decorativos, puertas de armario blancas, ducha empotrada, sanitario de dos piezas, baldosas y/o azulejos blancas y negros, baldosas y/o azulejos de porcelana, paredes beige, suelo de baldosas de porcelana, encimera de cuarzo compacto, suelo blanco, ducha con puerta con bisagras, encimeras blancas y boiserie

This ensuite bathroom boasts a subtle black, grey, and white palette that lines the two rooms. Faucets, accessories, and shower fixtures are from Kohler's Purist collection in Satin Nickel. The commode, also from Kohler, is a One-Piece from the San Souci collection, making it easy to keep clean. All tile was sourced through our local Renaissance Tile dealer. Asian Statuary marble lines the floors, wall wainscot, and shower. Black honed marble 3x6 tiles create a border on the floor around the space while a 1x2 brick mosaic tops wainscot tile along the walls. The mosaic is also used on the shower floor. In the shower, there is an accented wall created from Venetian Waterjet mosaic with Hudson White and Black Honed material. A clear glass shower entry with brushed nickel clamps and hardware lets you see the design without sacrifice.

Reconstructed early 21st century bathroom which pays homage to the historical craftsman style home which it inhabits. Chrome fixtures pronounce themselves from the sleek wainscoting subway tile while the hexagonal mosaic flooring balances the brightness of the space with a pleasing texture.

This gorgeous Main Bathroom starts with a sensational entryway a chandelier and black & white statement-making flooring. The first room is an expansive dressing room with a huge mirror that leads into the expansive main bath. The soaking tub is on a raised platform below shuttered windows allowing a ton of natural light as well as privacy. The giant shower is a show stopper with a seat and walk-in entry.

Imagen de cuarto de baño principal, doble y a medida tradicional renovado extra grande con armarios con paneles empotrados, puertas de armario negras, bañera exenta, ducha doble, sanitario de una pieza, baldosas y/o azulejos blancas y negros, baldosas y/o azulejos de porcelana, paredes grises, suelo de baldosas de porcelana, lavabo bajoencimera, encimera de cuarzo compacto, suelo blanco, ducha con puerta con bisagras, encimeras blancas, banco de ducha y boiserie
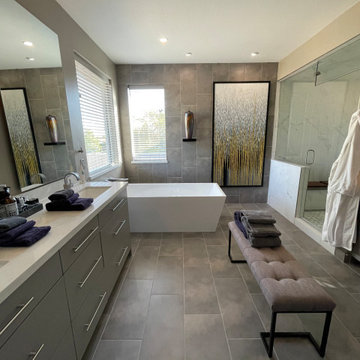
Diseño de cuarto de baño principal, doble, a medida, blanco y gris y blanco actual grande sin sin inodoro con armarios con paneles lisos, puertas de armario grises, bañera exenta, sanitario de dos piezas, baldosas y/o azulejos blancas y negros, baldosas y/o azulejos de porcelana, paredes grises, suelo de baldosas de porcelana, lavabo bajoencimera, encimera de cuarzo compacto, suelo gris, ducha con puerta con bisagras, encimeras blancas, hornacina y boiserie

The master bath is a true oasis, with white marble on the floor, countertop and backsplash, in period-appropriate subway and basket-weave patterns. Wall and floor-mounted chrome fixtures at the sink, tub and shower provide vintage charm and contemporary function. Chrome accents are also found in the light fixtures, cabinet hardware and accessories. The heated towel bars and make-up area with lit mirror provide added luxury. Access to the master closet is through the wood 5-panel pocket door.

Kids bathroom with modern subway tile in a traditional format with black grout. Freestanding double sink with solid surface quartz top with integrated sinks and brass Hansgrohe fixtures.
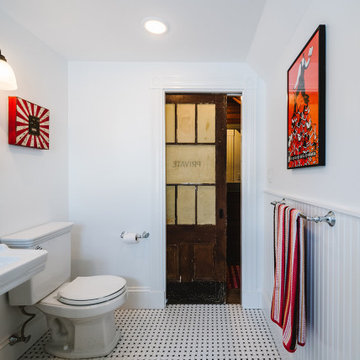
Dorchester, MA -- “Deco Primary Bath and Attic Guest Bath” Design Services and Construction. A dated primary bath was re-imagined to reflect the homeowners love for their period home. The addition of an attic bath turned a dark storage space into charming guest quarters. A stunning transformation.
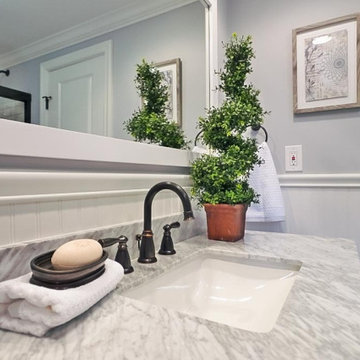
Classic mid-century restoration that included a new gourmet kitchen, updated floor plan. 3 new full baths and many custom features.
Ejemplo de cuarto de baño infantil, único y de pie vintage con armarios tipo mueble, puertas de armario de madera en tonos medios, bañera empotrada, combinación de ducha y bañera, baldosas y/o azulejos blancas y negros, baldosas y/o azulejos de cerámica, paredes azules, suelo de baldosas de cerámica, lavabo bajoencimera, encimera de granito, suelo negro, ducha con puerta corredera, encimeras negras y boiserie
Ejemplo de cuarto de baño infantil, único y de pie vintage con armarios tipo mueble, puertas de armario de madera en tonos medios, bañera empotrada, combinación de ducha y bañera, baldosas y/o azulejos blancas y negros, baldosas y/o azulejos de cerámica, paredes azules, suelo de baldosas de cerámica, lavabo bajoencimera, encimera de granito, suelo negro, ducha con puerta corredera, encimeras negras y boiserie
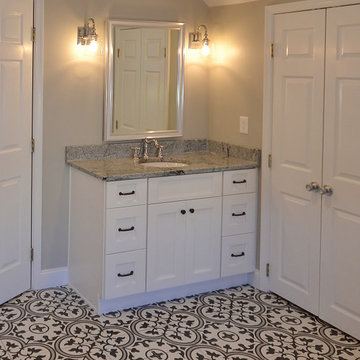
Masterfully designed and executed Master Bath remodel in Landenburg PA. Dual Fabuwood Nexus Frost vanities flank the bathrooms double door entry. A new spacious shower with clean porcelain tiles and clear glass surround replaced the original cramped shower room. The spacious freestanding tub looks perfect in its new custom trimmed opening. The show stopper is the fantastic tile floor; what a classic look and pop of flavor. Kudos to the client and Stacy Nass our selections coordinator on this AWESOME new look.

To break up all the white tile, a black border was included to define the shower space, and outline the room.
Modelo de cuarto de baño principal, único y a medida de estilo americano pequeño con armarios con paneles empotrados, puertas de armario negras, bañera exenta, ducha empotrada, sanitario de dos piezas, baldosas y/o azulejos blancas y negros, baldosas y/o azulejos de cerámica, paredes grises, suelo de baldosas de cerámica, lavabo bajoencimera, encimera de cuarcita, suelo blanco, ducha con puerta con bisagras, encimeras blancas, banco de ducha y boiserie
Modelo de cuarto de baño principal, único y a medida de estilo americano pequeño con armarios con paneles empotrados, puertas de armario negras, bañera exenta, ducha empotrada, sanitario de dos piezas, baldosas y/o azulejos blancas y negros, baldosas y/o azulejos de cerámica, paredes grises, suelo de baldosas de cerámica, lavabo bajoencimera, encimera de cuarcita, suelo blanco, ducha con puerta con bisagras, encimeras blancas, banco de ducha y boiserie
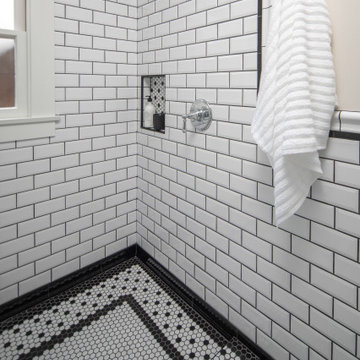
Reconstructed early 21st century bathroom which pays homage to the historical craftsman style home which it inhabits. Chrome fixtures pronounce themselves from the sleek wainscoting subway tile while the hexagonal mosaic flooring balances the brightness of the space with a pleasing texture.
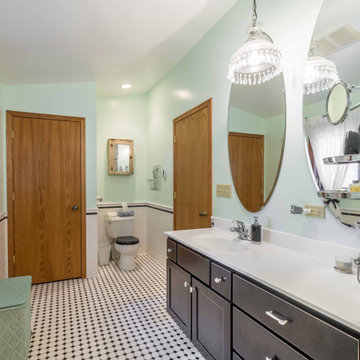
Foto de cuarto de baño principal, único, de pie, blanco y blanco y madera romántico de tamaño medio con bañera exenta, sanitario de una pieza, baldosas y/o azulejos de cerámica, suelo de baldosas de cerámica, lavabo sobreencimera, suelo blanco, encimeras blancas, papel pintado, boiserie, armarios con paneles con relieve, puertas de armario de madera en tonos medios, combinación de ducha y bañera, baldosas y/o azulejos blancas y negros, paredes blancas, encimera de piedra caliza, ducha con cortina y espejo con luz

Masterfully designed and executed Master Bath remodel in Landenburg PA. Dual Fabuwood Nexus Frost vanities flank the bathrooms double door entry. A new spacious shower with clean porcelain tiles and clear glass surround replaced the original cramped shower room. The spacious freestanding tub looks perfect in its new custom trimmed opening. The show stopper is the fantastic tile floor; what a classic look and pop of flavor. Kudos to the client and Stacy Nass our selections coordinator on this AWESOME new look.

Free-standing tub, with white honed marble, installed using a herringbone pattern. White matte penny rounds with charcoal grout.
Modelo de cuarto de baño principal, doble y a medida retro grande con bañera exenta, ducha empotrada, baldosas y/o azulejos blancas y negros, baldosas y/o azulejos de porcelana, suelo de mármol, encimera de madera, suelo blanco, hornacina, madera y boiserie
Modelo de cuarto de baño principal, doble y a medida retro grande con bañera exenta, ducha empotrada, baldosas y/o azulejos blancas y negros, baldosas y/o azulejos de porcelana, suelo de mármol, encimera de madera, suelo blanco, hornacina, madera y boiserie
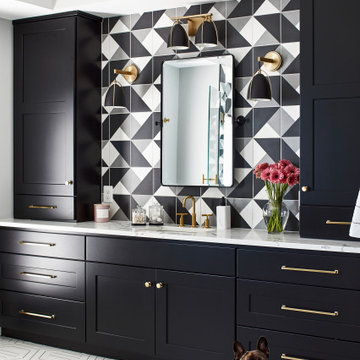
Diseño de cuarto de baño principal, doble y a medida clásico renovado extra grande con armarios con paneles empotrados, puertas de armario negras, bañera exenta, ducha doble, sanitario de una pieza, baldosas y/o azulejos blancas y negros, baldosas y/o azulejos de porcelana, paredes grises, suelo de baldosas de porcelana, lavabo bajoencimera, encimera de cuarzo compacto, suelo blanco, ducha con puerta con bisagras, encimeras blancas, banco de ducha y boiserie
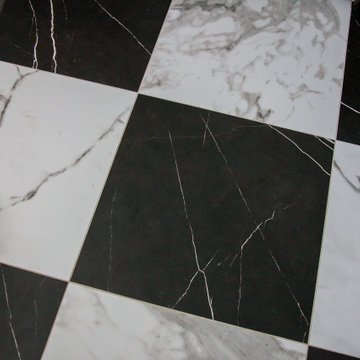
This gorgeous Main Bathroom starts with a sensational entryway a chandelier and black & white statement-making flooring. The soaking tub is on a raised platform below shuttered windows allowing a ton of natural light as well as privacy. The giant shower is a show stopper with a seat and walk-in entry.
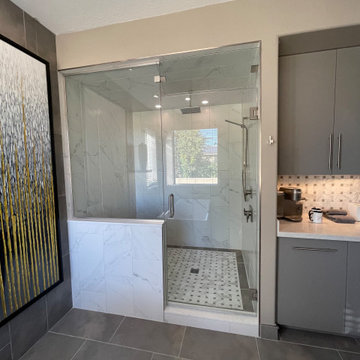
Imagen de cuarto de baño principal, doble, a medida, blanco y gris y blanco actual grande sin sin inodoro con armarios con paneles lisos, puertas de armario grises, bañera exenta, sanitario de dos piezas, baldosas y/o azulejos blancas y negros, baldosas y/o azulejos de porcelana, paredes grises, suelo de baldosas de porcelana, lavabo bajoencimera, encimera de cuarzo compacto, suelo gris, ducha con puerta con bisagras, encimeras blancas, hornacina y boiserie
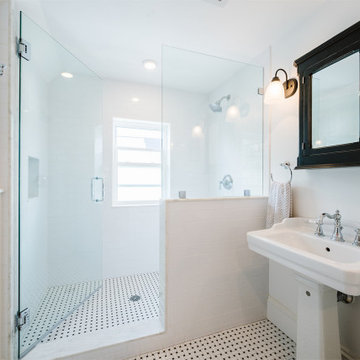
Dorchester, MA -- “Deco Primary Bath and Attic Guest Bath” Design Services and Construction. A dated primary bath was re-imagined to reflect the homeowners love for their period home. The addition of an attic bath turned a dark storage space into charming guest quarters. A stunning transformation.
199 fotos de baños con baldosas y/o azulejos blancas y negros y boiserie
1

