2.588 fotos de baños con baldosas y/o azulejos azules y ducha abierta
Filtrar por
Presupuesto
Ordenar por:Popular hoy
101 - 120 de 2588 fotos
Artículo 1 de 3
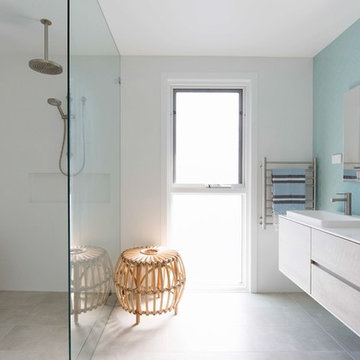
Simon Whitbread
Foto de cuarto de baño marinero sin sin inodoro con armarios con paneles lisos, puertas de armario de madera clara, bañera exenta, baldosas y/o azulejos azules, paredes blancas, aseo y ducha, lavabo encastrado, suelo beige y ducha abierta
Foto de cuarto de baño marinero sin sin inodoro con armarios con paneles lisos, puertas de armario de madera clara, bañera exenta, baldosas y/o azulejos azules, paredes blancas, aseo y ducha, lavabo encastrado, suelo beige y ducha abierta

copyright Ben Quinton
Ejemplo de cuarto de baño principal, único y de pie tradicional renovado pequeño con ducha abierta, sanitario de pared, baldosas y/o azulejos azules, baldosas y/o azulejos de porcelana, paredes azules, suelo de mármol, lavabo con pedestal, suelo negro, ducha abierta y hornacina
Ejemplo de cuarto de baño principal, único y de pie tradicional renovado pequeño con ducha abierta, sanitario de pared, baldosas y/o azulejos azules, baldosas y/o azulejos de porcelana, paredes azules, suelo de mármol, lavabo con pedestal, suelo negro, ducha abierta y hornacina

Modelo de cuarto de baño principal, único y de pie clásico con puertas de armario beige, ducha abierta, baldosas y/o azulejos azules, baldosas y/o azulejos de porcelana, paredes multicolor, suelo de baldosas de porcelana, lavabo sobreencimera, encimera de azulejos, suelo multicolor y ducha abierta

These clients have a high sense of design and have always built their own homes. They just downsized into a typical town home and needed this new space to stand out but also be accommodating of aging in place. The client, Jim, has a handful of challenges ahead of him with dealing with Parkinson and all of it symptoms. We optimized the shower, enlarging it by eliminating the tub and not using a shower door. We were able to do a curbless shower, reducing the likelihood of falling. We used larger tiles in the bathroom and shower but added the anti slip porcelain. I included a built-in seat in the shower and a stand-alone bench on the other side. We used a separate hand shower and easy to grab handles.
A natural palette peppered with some aqua and green breathes fresh, new life into a re-imagined UTC town home. Choosing materials and finishes that have higher contrast helps make the change from flooring to wall, as well as cabinet to counter, more obvious. Large glass wall tiles make the bathroom seem much larger. A flush installation of drywall to tile is easy on the eye while showing the attention to detail.
A modern custom floating vanity allows for walker wheels if needed. Personal touches like adding a filter faucet at the sink makes his trips to take medicine a bit easier.
One of my favorite things in design for any project is lighting. Not only can lighting add to the look and feel of the space, but it can also create a safer environment. Installing different types of lighting, including scones on either side of the mirror, recessed can lights both inside and outside of the shower, and LED strip lighting under the floating vanity, keep this modern bathroom current and very functional. Because of the skylight and the round window, light is allowed in to play with the different colors in the glass and the shapes around the room, which created a bright and playful bathroom.
It is not often that I get to play with stain-glass, but this existing circular window, that we could NOT change, needed some love. We used a local craftsman that allowed us to design a playful stain-glass piece for the inside of the bathroom window, reminding them of their front door in their custom home years ago.
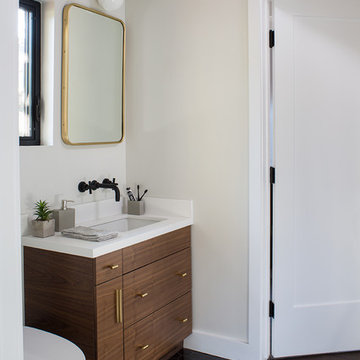
This remodel was located in the Hollywood Hills of Los Angeles. The guest bathroom features the iconic Dorothy Draper Brazilliance wallpaper.
Ejemplo de cuarto de baño principal retro pequeño con armarios con paneles lisos, puertas de armario de madera oscura, bañera encastrada, ducha empotrada, sanitario de una pieza, baldosas y/o azulejos azules, baldosas y/o azulejos de cerámica, paredes verdes, suelo de baldosas de porcelana, lavabo bajoencimera, encimera de cuarzo compacto, suelo negro, ducha abierta y encimeras blancas
Ejemplo de cuarto de baño principal retro pequeño con armarios con paneles lisos, puertas de armario de madera oscura, bañera encastrada, ducha empotrada, sanitario de una pieza, baldosas y/o azulejos azules, baldosas y/o azulejos de cerámica, paredes verdes, suelo de baldosas de porcelana, lavabo bajoencimera, encimera de cuarzo compacto, suelo negro, ducha abierta y encimeras blancas
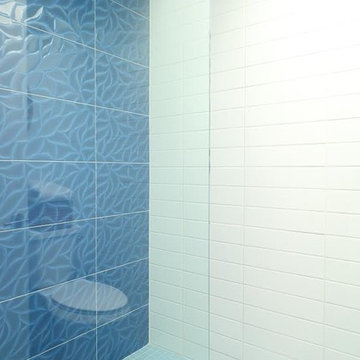
Diseño de cuarto de baño minimalista pequeño con ducha esquinera, baldosas y/o azulejos azules, baldosas y/o azulejos de porcelana, paredes blancas, suelo de baldosas de cerámica, aseo y ducha, suelo azul y ducha abierta
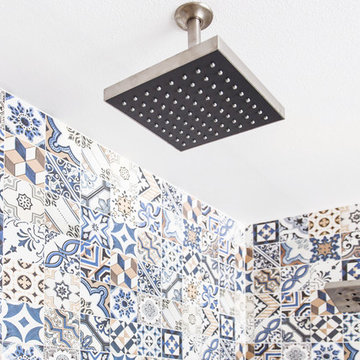
Ejemplo de cuarto de baño principal moderno de tamaño medio con armarios con paneles lisos, puertas de armario de madera oscura, bañera exenta, ducha empotrada, baldosas y/o azulejos azules, baldosas y/o azulejos blancos, baldosas y/o azulejos de cemento, paredes blancas, lavabo bajoencimera, suelo gris y ducha abierta
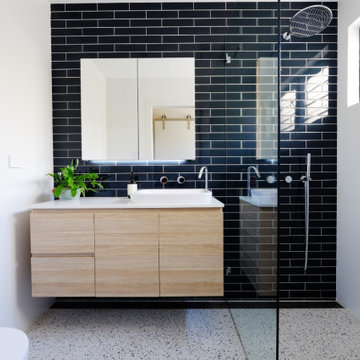
Main bathroom renovation featuring timber look vanity, semi-inset basin with chrome tapware. Open shower with a built-in niche. Floor tiles are porcelain with a printed terrazzo pattern with white wall tile surround and dark blue subway feature tile.

Diseño de cuarto de baño infantil y único contemporáneo pequeño con armarios con paneles lisos, puertas de armario de madera oscura, bañera empotrada, combinación de ducha y bañera, sanitario de una pieza, baldosas y/o azulejos azules, baldosas y/o azulejos de vidrio, paredes blancas, suelo de cemento, lavabo bajoencimera, encimera de cuarzo compacto, suelo gris, ducha abierta y encimeras negras
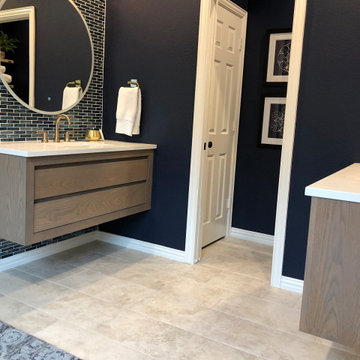
In this beautifully updated master bath, we removed the existing tub to create a walk-in shower. Modern floating vanities with a distressed white oak finish, topped with white quartz countertops and finished with brushed gold fixtures, this bathroom has it all - including touch LED lighted mirrors and a heated towel rack. The matching wood ceiling in the shower adds yet another layer of luxury to this spa-like retreat.

Our client had the laundry room down in the basement, like so many other homes, but could not figure out how to get it upstairs. There simply was no room for it, so when we were called in to design the bathroom, we were asked to figure out a way to do what so many home owners are doing right now. That is; how do we bring the laundry room upstairs where all of the bedrooms are located, where all the dirty laundry is generated, saving us from having to go down 3 floors back and forth. So, the looming questions were, can this be done in our already small bathroom area, and If this can be done, how can we do it to make it fit within the upstairs living quarters seamlessly?
It would take some creative thinking, some compromising and some clients who trust you enough to make some decisions that would affect not only their bathroom but their closets, their hallway, parts of their master bedroom and then having the logistics to work around their family, going in and out of their private sanctuary, keeping the area clean while generating a mountain of dust and debris, all in the same breath of being mindful of their precious children and a lovely dog.

Nos clients souhaitaient revoir l’aménagement de l’étage de leur maison en plein cœur de Lille. Les volumes étaient mal distribués et il y avait peu de rangement.
Le premier défi était d’intégrer l’espace dressing dans la chambre sans perdre trop d’espace. Une tête de lit avec verrière intégrée a donc été installée, ce qui permet de délimiter les différents espaces. La peinture Tuscan Red de Little Green apporte le dynamisme qu’il manquait à cette chambre d’époque.
Ensuite, le bureau a été réduit pour agrandir la salle de bain maintenant assez grande pour toute la famille. Baignoire îlot, douche et double vasque, on a vu les choses en grand. Les accents noir mat et de bois apportent à la fois une touche chaleureuse et ultra tendance. Nous avons choisi des matériaux de qualité pour un rendu impeccable.
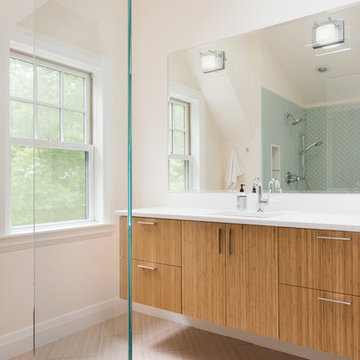
Ben Gebo Photography
Ejemplo de cuarto de baño principal moderno de tamaño medio con armarios con paneles lisos, puertas de armario de madera clara, ducha abierta, baldosas y/o azulejos azules, baldosas y/o azulejos de vidrio, paredes beige, suelo de baldosas de porcelana, lavabo bajoencimera, encimera de acrílico, suelo beige y ducha abierta
Ejemplo de cuarto de baño principal moderno de tamaño medio con armarios con paneles lisos, puertas de armario de madera clara, ducha abierta, baldosas y/o azulejos azules, baldosas y/o azulejos de vidrio, paredes beige, suelo de baldosas de porcelana, lavabo bajoencimera, encimera de acrílico, suelo beige y ducha abierta
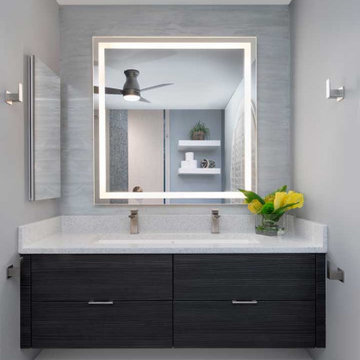
The vanity was designed with a large trough sink, a beautiful quartz countertop and under cabinet lighting. The backsplash is faux painted with Sherwin Williams Stardew and offers the perfect backdrop for a large Kohler mirror with built-in lighting.
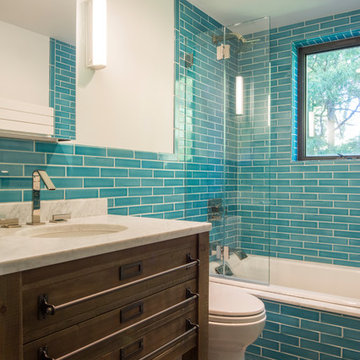
Photography by Meredith Heuer
Foto de cuarto de baño principal, único y de pie minimalista de tamaño medio con armarios tipo mueble, puertas de armario de madera oscura, bañera encastrada, ducha abierta, baldosas y/o azulejos azules, paredes blancas, lavabo bajoencimera, ducha abierta, encimeras blancas y suelo marrón
Foto de cuarto de baño principal, único y de pie minimalista de tamaño medio con armarios tipo mueble, puertas de armario de madera oscura, bañera encastrada, ducha abierta, baldosas y/o azulejos azules, paredes blancas, lavabo bajoencimera, ducha abierta, encimeras blancas y suelo marrón
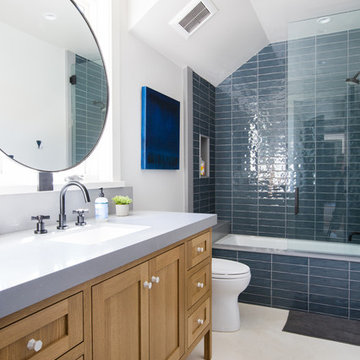
Photo: Tessa Neustadt
Imagen de cuarto de baño marinero con armarios estilo shaker, puertas de armario de madera oscura, bañera empotrada, combinación de ducha y bañera, baldosas y/o azulejos azules, paredes blancas, suelo con mosaicos de baldosas, lavabo bajoencimera, suelo beige, ducha abierta y encimeras grises
Imagen de cuarto de baño marinero con armarios estilo shaker, puertas de armario de madera oscura, bañera empotrada, combinación de ducha y bañera, baldosas y/o azulejos azules, paredes blancas, suelo con mosaicos de baldosas, lavabo bajoencimera, suelo beige, ducha abierta y encimeras grises
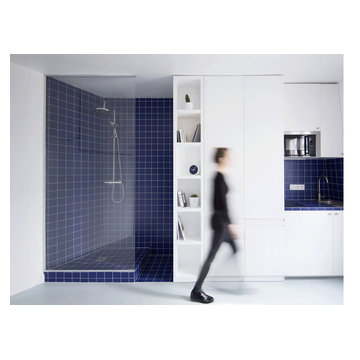
Philippe Billard
Modelo de cuarto de baño principal contemporáneo pequeño con armarios con rebordes decorativos, puertas de armario blancas, ducha a ras de suelo, baldosas y/o azulejos blancos, baldosas y/o azulejos azules, azulejos en listel, paredes azules, suelo de cemento, suelo gris y ducha abierta
Modelo de cuarto de baño principal contemporáneo pequeño con armarios con rebordes decorativos, puertas de armario blancas, ducha a ras de suelo, baldosas y/o azulejos blancos, baldosas y/o azulejos azules, azulejos en listel, paredes azules, suelo de cemento, suelo gris y ducha abierta
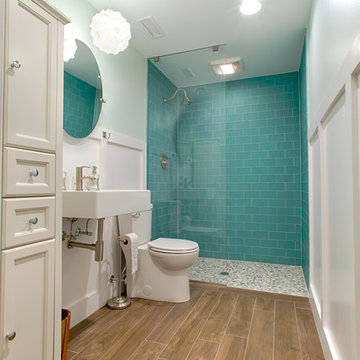
Lili Engelhardt Photography
Foto de cuarto de baño marinero de tamaño medio con ducha a ras de suelo, baldosas y/o azulejos azules, baldosas y/o azulejos de vidrio, suelo de baldosas de cerámica, lavabo suspendido, suelo marrón y ducha abierta
Foto de cuarto de baño marinero de tamaño medio con ducha a ras de suelo, baldosas y/o azulejos azules, baldosas y/o azulejos de vidrio, suelo de baldosas de cerámica, lavabo suspendido, suelo marrón y ducha abierta

A barn-style door was installed for the guest bathroom, which features a shower nook.
The owner’s eclectic taste in furnishings give the home an overall cozy feeling that lends personality to the home.
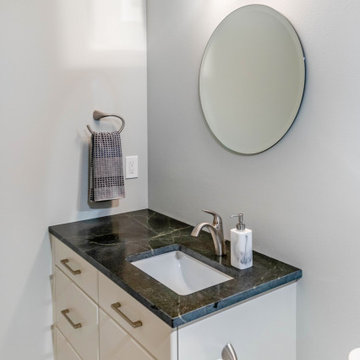
This house has two bathrooms — one in the hallway and one in the primary bedroom. For a more comfortable bathroom experience, we installed heated floors on both. This one is the hallway bathroom. We continued the overall blue and gray theme of the house by adding beautiful blue stacked tiles by the shower and dark gray vanity countertops.
2.588 fotos de baños con baldosas y/o azulejos azules y ducha abierta
6

