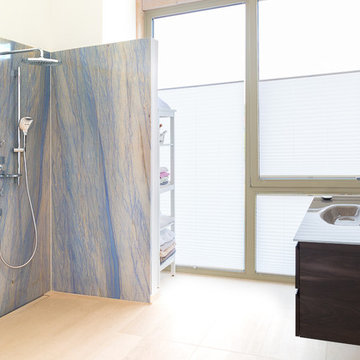69.793 fotos de baños con baldosas y/o azulejos azules y baldosas y/o azulejos multicolor
Filtrar por
Presupuesto
Ordenar por:Popular hoy
161 - 180 de 69.793 fotos
Artículo 1 de 3
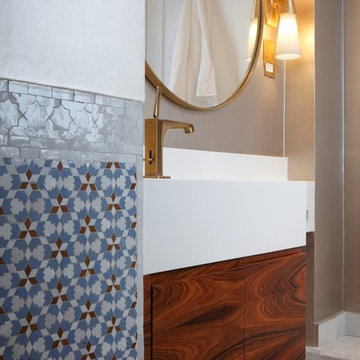
This tiny bathroom in the vault of the house had to be something special. Lighting was a challenge due to the tanking but the final effect is magical.
Photo:James Balston
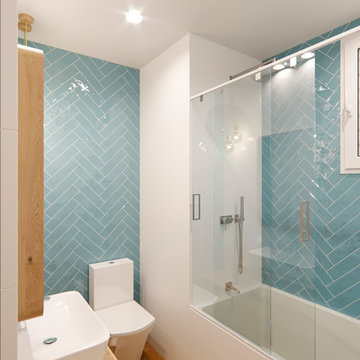
Modelo de cuarto de baño principal nórdico pequeño con armarios tipo mueble, puertas de armario de madera clara, bañera encastrada, baldosas y/o azulejos azules, baldosas y/o azulejos de cerámica, paredes blancas, encimera de madera y ducha con puerta corredera
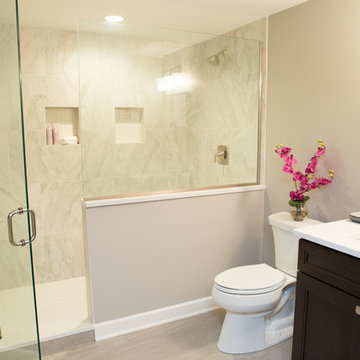
Karen and Chad of Tower Lakes, IL were tired of their unfinished basement functioning as nothing more than a storage area and depressing gym. They wanted to increase the livable square footage of their home with a cohesive finished basement design, while incorporating space for the kids and adults to hang out.
“We wanted to make sure that upon renovating the basement, that we can have a place where we can spend time and watch movies, but also entertain and showcase the wine collection that we have,” Karen said.
After a long search comparing many different remodeling companies, Karen and Chad found Advance Design Studio. They were drawn towards the unique “Common Sense Remodeling” process that simplifies the renovation experience into predictable steps focused on customer satisfaction.
“There are so many other design/build companies, who may not have transparency, or a focused process in mind and I think that is what separated Advance Design Studio from the rest,” Karen said.
Karen loved how designer Claudia Pop was able to take very high-level concepts, “non-negotiable items” and implement them in the initial 3D drawings. Claudia and Project Manager DJ Yurik kept the couple in constant communication through the project. “Claudia was very receptive to the ideas we had, but she was also very good at infusing her own points and thoughts, she was very responsive, and we had an open line of communication,” Karen said.
A very important part of the basement renovation for the couple was the home gym and sauna. The “high-end hotel” look and feel of the openly blended work out area is both highly functional and beautiful to look at. The home sauna gives them a place to relax after a long day of work or a tough workout. “The gym was a very important feature for us,” Karen said. “And I think (Advance Design) did a very great job in not only making the gym a functional area, but also an aesthetic point in our basement”.
An extremely unique wow-factor in this basement is the walk in glass wine cellar that elegantly displays Karen and Chad’s extensive wine collection. Immediate access to the stunning wet bar accompanies the wine cellar to make this basement a popular spot for friends and family.
The custom-built wine bar brings together two natural elements; Calacatta Vicenza Quartz and thick distressed Black Walnut. Sophisticated yet warm Graphite Dura Supreme cabinetry provides contrast to the soft beige walls and the Calacatta Gold backsplash. An undermount sink across from the bar in a matching Calacatta Vicenza Quartz countertop adds functionality and convenience to the bar, while identical distressed walnut floating shelves add an interesting design element and increased storage. Rich true brown Rustic Oak hardwood floors soften and warm the space drawing all the areas together.
Across from the bar is a comfortable living area perfect for the family to sit down at a watch a movie. A full bath completes this finished basement with a spacious walk-in shower, Cocoa Brown Dura Supreme vanity with Calacatta Vicenza Quartz countertop, a crisp white sink and a stainless-steel Voss faucet.
Advance Design’s Common Sense process gives clients the opportunity to walk through the basement renovation process one step at a time, in a completely predictable and controlled environment. “Everything was designed and built exactly how we envisioned it, and we are really enjoying it to it’s full potential,” Karen said.
Constantly striving for customer satisfaction, Advance Design’s success is heavily reliant upon happy clients referring their friends and family. “We definitely will and have recommended Advance Design Studio to friends who are looking to embark on a remodeling project small or large,” Karen exclaimed at the completion of her project.

Painting small spaces in dark colors actually makes them appear larger. Floating shelves and an open vanity lend a feeling of airiness to this restroom.
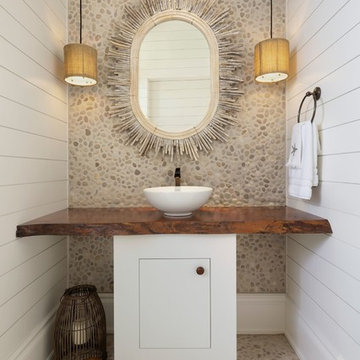
Designer: Sherri DuPont Photographer: Lori Hamilton
Foto de aseo tropical con armarios con paneles lisos, puertas de armario blancas, baldosas y/o azulejos multicolor, suelo de baldosas tipo guijarro, paredes blancas, suelo de baldosas tipo guijarro, lavabo sobreencimera, encimera de madera, suelo multicolor y encimeras marrones
Foto de aseo tropical con armarios con paneles lisos, puertas de armario blancas, baldosas y/o azulejos multicolor, suelo de baldosas tipo guijarro, paredes blancas, suelo de baldosas tipo guijarro, lavabo sobreencimera, encimera de madera, suelo multicolor y encimeras marrones
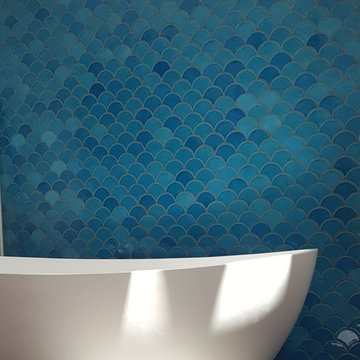
Caribbean Blue variation in all it's glory in this Modern bathroom oasis.
Photo credit to David West of Born Imagery.
Foto de cuarto de baño minimalista con bañera exenta, baldosas y/o azulejos azules y baldosas y/o azulejos de cerámica
Foto de cuarto de baño minimalista con bañera exenta, baldosas y/o azulejos azules y baldosas y/o azulejos de cerámica
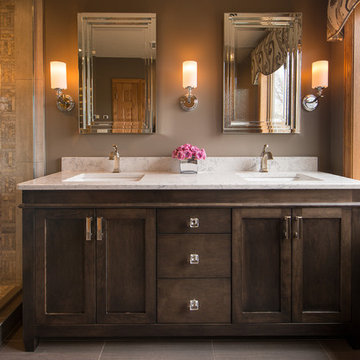
Removed a large unused corner tub to add a double custom vanity as well as a huge shower. This change opened up access to the window, brought in more light and created a serene space for my clients.
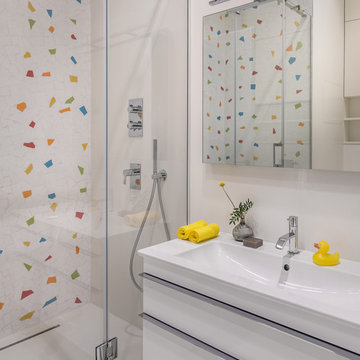
Фото Михаил Степанов.
Ejemplo de cuarto de baño infantil actual pequeño con armarios con paneles lisos, puertas de armario blancas, baldosas y/o azulejos multicolor, baldosas y/o azulejos blancos, ducha con puerta con bisagras, ducha empotrada, paredes blancas, lavabo tipo consola y suelo blanco
Ejemplo de cuarto de baño infantil actual pequeño con armarios con paneles lisos, puertas de armario blancas, baldosas y/o azulejos multicolor, baldosas y/o azulejos blancos, ducha con puerta con bisagras, ducha empotrada, paredes blancas, lavabo tipo consola y suelo blanco
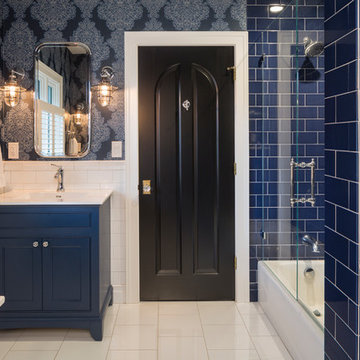
Blue, Blue, and Blue. Photo by Josh Beeman.
Ejemplo de cuarto de baño clásico con armarios con rebordes decorativos, puertas de armario azules, bañera empotrada, combinación de ducha y bañera, baldosas y/o azulejos azules, baldosas y/o azulejos de cemento, paredes azules, lavabo integrado, suelo blanco, ducha con puerta con bisagras y encimeras blancas
Ejemplo de cuarto de baño clásico con armarios con rebordes decorativos, puertas de armario azules, bañera empotrada, combinación de ducha y bañera, baldosas y/o azulejos azules, baldosas y/o azulejos de cemento, paredes azules, lavabo integrado, suelo blanco, ducha con puerta con bisagras y encimeras blancas
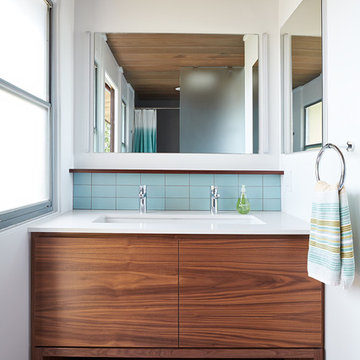
Klopf Architecture and Jesse Ososki Art remodeled an existing Eichler atrium home into a brighter, more open, and more functional version of its original self.
The goals were to preserve the Eichler look and feel without the need to strictly adhere to it. The scope of work included re-configuring the master bedroom/bath, the kitchen, and the hall bath/laundry area, as well as updating interior finishes throughout to be more sophisticated.
The owners are detail-oriented and were very involved in the design process, down to the selection of lighting controls and stainless steel faceplates.Their design aesthetic leans toward the Scandinavian — light and bright, with simple straight lines and pure geometric shapes.
The finish flooring is large porcelain tile (24” x 24”) in a neutral grey tone, providing a uniform backdrop against which other materials can stand out. The same tile continues into the shower floor (with a different finish texture for slip-resistance) and up the shower/tub walls (in a smaller size). Heath Classic Field ceramic tile in Modern Blue was used sparingly, to add color at the hall bath vanity backsplash and at the shampoo niches in both bathrooms. Back-painted soda glass in pale blue to match the Heath tile was used at the kitchen backsplash. This same accent color was also used at the front entry atrium door. Kitchen cabinetry, countertops, appliances, and light fixtures are all white, making the kitchen feel more airy and light. Countertops are Caesarstone Blizzard.
The owners chose to keep some of the original Eichler elements: the concrete masonry fireplace; the stained tongue-and-groove redwood ceiling decking; and the luan wall paneling. The luan paneling was lightly sanded, cleaned, and re-stained. The owners also kept an added element that was installed by a previous owner: sliding shoji panels at all bedroom windows and sliding glass doors, for both privacy and sun control. Grooves were cut into the new tile flooring for the shoji panels to slide in, creating a more integrated look. Walnut was used to add warmth and contrast at the kitchen bar top and niche, the bathroom vanities, and the window sill/ledge under the kitchen window.
This Burlingame Eichler Remodel is a 2,121 sf, 4 bedroom/2 bath home located in the heart of Silicon Valley.
Klopf Architecture Project Team: John Klopf, Klara Kevane and Yegvenia Torres Zavala
Contractor: Jesse Ososki Art
Structural Engineer: Emmanuel Pun
Photography ©2018 Mariko Reed
Location: Burlingame, CA
Year completed: 2017

The renewed guest bathroom was given a new attitude with the addition of Moroccan tile and a vibrant blue color.
Robert Vente Photography
Foto de cuarto de baño azulejo de dos tonos clásico grande con bañera con patas, paredes azules, aseo y ducha, armarios estilo shaker, puertas de armario azules, sanitario de dos piezas, baldosas y/o azulejos azules, baldosas y/o azulejos multicolor, baldosas y/o azulejos de cerámica, lavabo encastrado, encimeras blancas, suelo vinílico y suelo multicolor
Foto de cuarto de baño azulejo de dos tonos clásico grande con bañera con patas, paredes azules, aseo y ducha, armarios estilo shaker, puertas de armario azules, sanitario de dos piezas, baldosas y/o azulejos azules, baldosas y/o azulejos multicolor, baldosas y/o azulejos de cerámica, lavabo encastrado, encimeras blancas, suelo vinílico y suelo multicolor
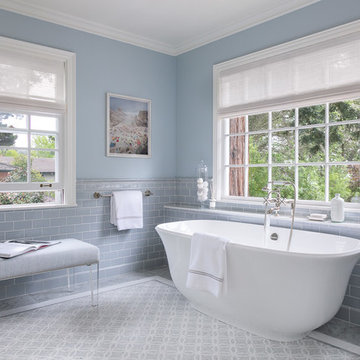
Imagen de cuarto de baño principal clásico con bañera exenta, baldosas y/o azulejos azules, baldosas y/o azulejos de cemento, paredes azules y suelo gris
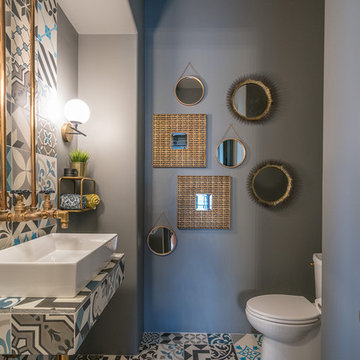
Diseño de aseo actual con baldosas y/o azulejos multicolor, paredes grises, lavabo sobreencimera, encimera de azulejos, suelo multicolor y encimeras multicolor
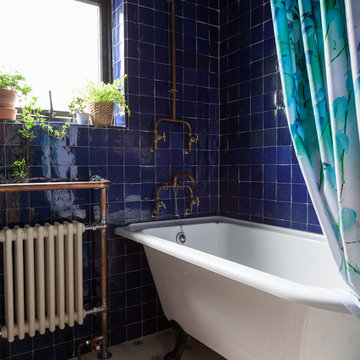
Kasia Fiszer
Foto de cuarto de baño ecléctico pequeño con bañera con patas, combinación de ducha y bañera, baldosas y/o azulejos azules, baldosas y/o azulejos de cemento, paredes azules, suelo de azulejos de cemento, suelo blanco y ducha con cortina
Foto de cuarto de baño ecléctico pequeño con bañera con patas, combinación de ducha y bañera, baldosas y/o azulejos azules, baldosas y/o azulejos de cemento, paredes azules, suelo de azulejos de cemento, suelo blanco y ducha con cortina
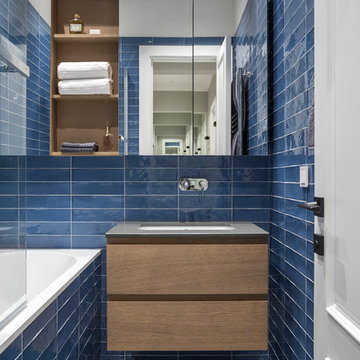
Diseño de cuarto de baño principal actual con armarios con paneles lisos, puertas de armario de madera oscura, bañera empotrada, combinación de ducha y bañera, baldosas y/o azulejos azules, lavabo bajoencimera, suelo multicolor y encimeras grises
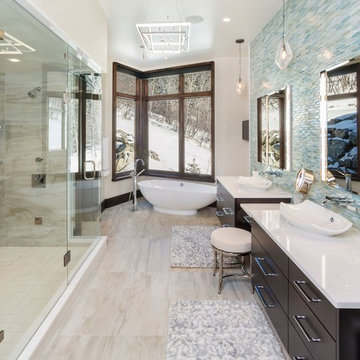
Diseño de cuarto de baño principal actual con armarios con paneles lisos, puertas de armario de madera en tonos medios, bañera exenta, ducha esquinera, baldosas y/o azulejos azules, paredes beige, lavabo sobreencimera, suelo beige y ducha con puerta con bisagras
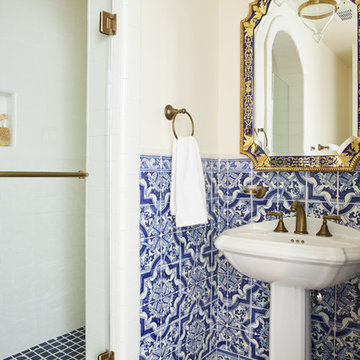
Diseño de cuarto de baño mediterráneo con baldosas y/o azulejos azules, baldosas y/o azulejos multicolor, baldosas y/o azulejos blancos, aseo y ducha, lavabo con pedestal, ducha con puerta con bisagras y suelo de madera oscura
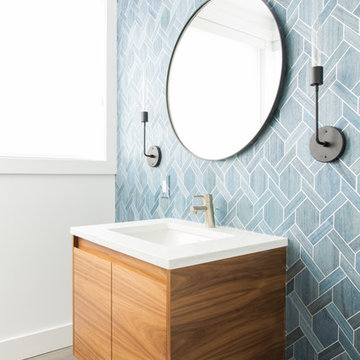
Madeline Tolle
Foto de cuarto de baño contemporáneo con armarios con paneles lisos, puertas de armario de madera oscura, baldosas y/o azulejos azules, paredes blancas, lavabo bajoencimera, suelo gris y encimeras blancas
Foto de cuarto de baño contemporáneo con armarios con paneles lisos, puertas de armario de madera oscura, baldosas y/o azulejos azules, paredes blancas, lavabo bajoencimera, suelo gris y encimeras blancas
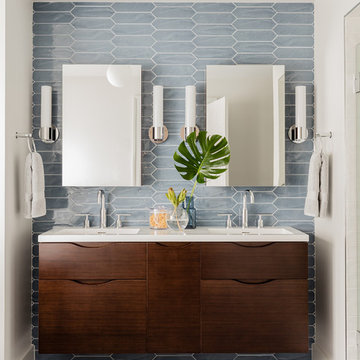
Michael J. Lee Photography
Diseño de cuarto de baño principal actual con armarios con paneles lisos, puertas de armario de madera en tonos medios, bañera exenta, ducha empotrada, baldosas y/o azulejos azules y suelo gris
Diseño de cuarto de baño principal actual con armarios con paneles lisos, puertas de armario de madera en tonos medios, bañera exenta, ducha empotrada, baldosas y/o azulejos azules y suelo gris
69.793 fotos de baños con baldosas y/o azulejos azules y baldosas y/o azulejos multicolor
9


