409 fotos de baños con baldosas y/o azulejos amarillos y encimeras blancas
Filtrar por
Presupuesto
Ordenar por:Popular hoy
1 - 20 de 409 fotos
Artículo 1 de 3

Imagen de cuarto de baño único y de pie contemporáneo con armarios abiertos, baldosas y/o azulejos amarillos, paredes blancas, lavabo bajoencimera, suelo negro y encimeras blancas

Richardson Architects
Jonathan Mitchell Photography
Ejemplo de cuarto de baño de estilo americano de tamaño medio con puertas de armario blancas, bañera encastrada sin remate, combinación de ducha y bañera, baldosas y/o azulejos grises, baldosas y/o azulejos amarillos, baldosas y/o azulejos de cemento, paredes blancas, lavabo bajoencimera, suelo gris, encimeras blancas, suelo de cemento, aseo y ducha, encimera de acrílico y espejo con luz
Ejemplo de cuarto de baño de estilo americano de tamaño medio con puertas de armario blancas, bañera encastrada sin remate, combinación de ducha y bañera, baldosas y/o azulejos grises, baldosas y/o azulejos amarillos, baldosas y/o azulejos de cemento, paredes blancas, lavabo bajoencimera, suelo gris, encimeras blancas, suelo de cemento, aseo y ducha, encimera de acrílico y espejo con luz
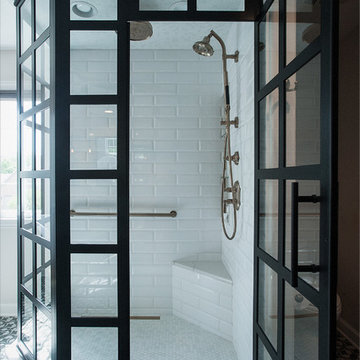
Imagen de cuarto de baño principal urbano de tamaño medio con armarios estilo shaker, puertas de armario de madera oscura, bañera exenta, ducha esquinera, sanitario de dos piezas, baldosas y/o azulejos amarillos, baldosas y/o azulejos de cemento, paredes grises, suelo de azulejos de cemento, lavabo bajoencimera, encimera de cuarzo compacto, suelo gris, ducha con puerta con bisagras y encimeras blancas

When one thing leads to another...and another...and another...
This fun family of 5 humans and one pup enlisted us to do a simple living room/dining room upgrade. Those led to updating the kitchen with some simple upgrades. (Thanks to Superior Tile and Stone) And that led to a total primary suite gut and renovation (Thanks to Verity Kitchens and Baths). When we were done, they sold their now perfect home and upgraded to the Beach Modern one a few galleries back. They might win the award for best Before/After pics in both projects! We love working with them and are happy to call them our friends.
Design by Eden LA Interiors
Photo by Kim Pritchard Photography
Custom cabinets and tile design for this stunning master bath.
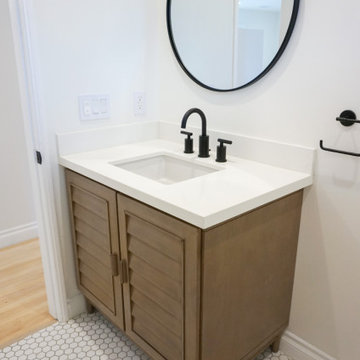
This house was originally built in the 1950's and between the time it was built until the time it was purchased in 2019 no updates or changes have been made to it. The homeowners were looking for a cozy home that is bright and welcoming as well as functional and they received just that. Both bathrooms were custom made to feature modern tile design and the kitchen was custom made to allow for open space concept with neutral colors. The entire house features light hardwood floors and all walls have been painted with a light cream color to allow for an expanded and clean look.
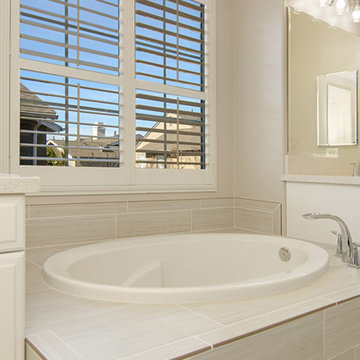
This gorgeous master bathroom remodel has a new modern twist. His and her sinks and vanities are perfect for that busy couple who are particular in how they get ready in the morning. No mixing up products in these vanities! A large soaking tub was added for relaxation and walk in shower. This bathroom is bright and airy perfect to walk into every morning! Photos by Preview First

Modelo de cuarto de baño único y a medida retro pequeño con armarios con paneles lisos, puertas de armario grises, bañera esquinera, ducha esquinera, baldosas y/o azulejos amarillos, paredes grises, suelo de terrazo, lavabo bajoencimera, encimera de cuarcita, suelo multicolor, ducha con puerta corredera y encimeras blancas
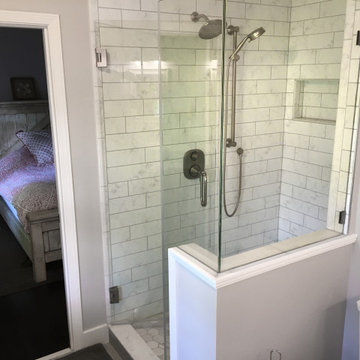
Small master bathroom renovation and expansion. Gray, Grey faux wood porcelain floor tile, white and gray faux carra ceramic tile, marble hexagon shower floor tile.
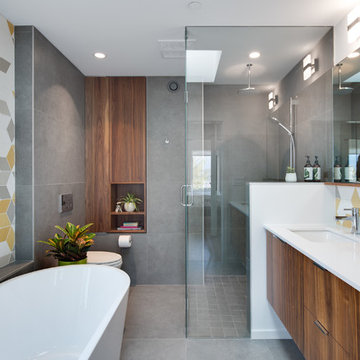
Andrew Fyfe
Modelo de cuarto de baño contemporáneo con armarios con paneles lisos, puertas de armario de madera oscura, bañera exenta, ducha a ras de suelo, baldosas y/o azulejos grises, baldosas y/o azulejos blancos, baldosas y/o azulejos amarillos, baldosas y/o azulejos en mosaico, paredes grises, lavabo bajoencimera, suelo gris, ducha con puerta con bisagras y encimeras blancas
Modelo de cuarto de baño contemporáneo con armarios con paneles lisos, puertas de armario de madera oscura, bañera exenta, ducha a ras de suelo, baldosas y/o azulejos grises, baldosas y/o azulejos blancos, baldosas y/o azulejos amarillos, baldosas y/o azulejos en mosaico, paredes grises, lavabo bajoencimera, suelo gris, ducha con puerta con bisagras y encimeras blancas

Il s'agit de la toute première maison entièrement construite par Mon Concept Habitation ! Autre particularité de ce projet : il a été entièrement dirigé à distance. Nos clients sont une famille d'expatriés, ils étaient donc peu présents à Paris. Mais grâce à notre processus et le suivi du chantier via WhatsApp, les résultats ont été à la hauteur de leurs attentes.
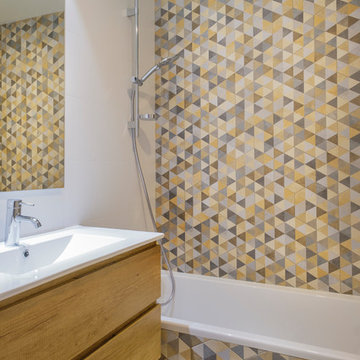
Pedro Etura
Imagen de cuarto de baño principal actual con armarios con paneles lisos, puertas de armario de madera clara, bañera empotrada, combinación de ducha y bañera, baldosas y/o azulejos grises, baldosas y/o azulejos amarillos, paredes blancas, suelo con mosaicos de baldosas, lavabo integrado, suelo multicolor y encimeras blancas
Imagen de cuarto de baño principal actual con armarios con paneles lisos, puertas de armario de madera clara, bañera empotrada, combinación de ducha y bañera, baldosas y/o azulejos grises, baldosas y/o azulejos amarillos, paredes blancas, suelo con mosaicos de baldosas, lavabo integrado, suelo multicolor y encimeras blancas
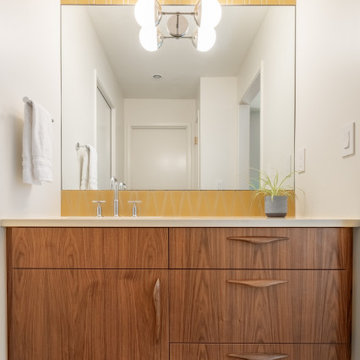
New Generation MCM
Location: Lake Oswego, OR
Type: Remodel
Credits
Design: Matthew O. Daby - M.O.Daby Design
Interior design: Angela Mechaley - M.O.Daby Design
Construction: Oregon Homeworks
Photography: KLIK Concepts
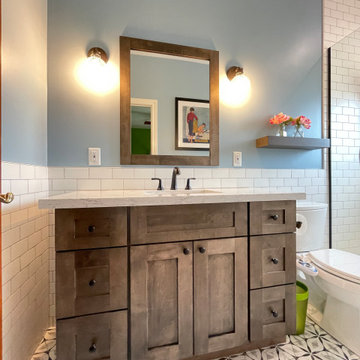
This Tempe home has gone through a major upgrade in the kids bathroom with a new custom shower, pre-made vanity, porcelain tile flooring, and all of the accessories to match.
Here are some of the items we completed for the bath remodel:
Installed a new tile shower floor with new subway tile for the shower wall; Installed rain shower and handheld shower heads; Installed a new pre-made vanity with dark brown cabinetry and a quartz countertop; Installed new and enchanting porcelain tile flooring.

The conversion of a tub to shower has become increasingly popular as many people prefer the convenience and accessibility of a shower over a bathtub. It is a common remodeling project in guest bathrooms, especially for those with limited mobility or those who simply prefer showers.
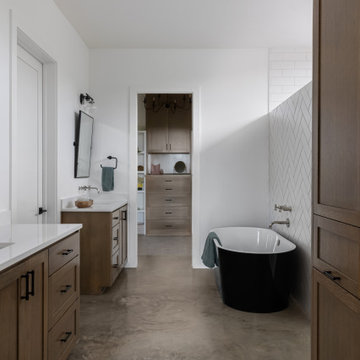
Foto de cuarto de baño principal, doble y a medida nórdico de tamaño medio con armarios estilo shaker, puertas de armario de madera oscura, bañera exenta, ducha doble, baldosas y/o azulejos amarillos, baldosas y/o azulejos de cerámica, paredes blancas, suelo de cemento, lavabo bajoencimera, encimera de cuarzo compacto, suelo beige y encimeras blancas
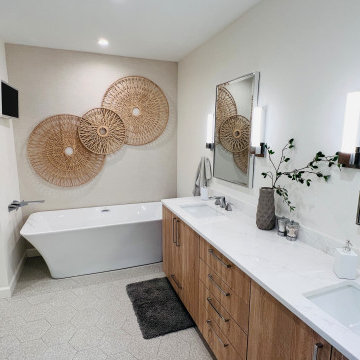
Ejemplo de cuarto de baño principal, doble, a medida y abovedado moderno grande sin sin inodoro con armarios con paneles lisos, puertas de armario de madera oscura, bañera exenta, urinario, baldosas y/o azulejos amarillos, baldosas y/o azulejos de cerámica, paredes beige, suelo de baldosas de porcelana, lavabo bajoencimera, encimera de cuarzo compacto, suelo beige, ducha con puerta con bisagras, encimeras blancas, banco de ducha y papel pintado
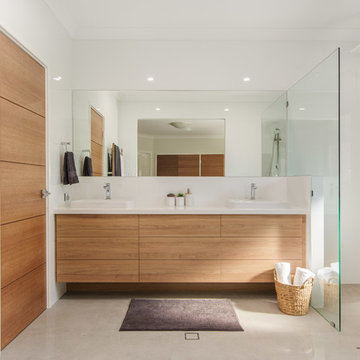
House Guru Photography
Diseño de cuarto de baño contemporáneo grande con armarios con paneles lisos, puertas de armario de madera oscura, ducha abierta, baldosas y/o azulejos amarillos, baldosas y/o azulejos de cerámica, suelo de baldosas de cerámica, aseo y ducha, lavabo sobreencimera, encimera de cuarzo compacto, suelo verde, ducha abierta y encimeras blancas
Diseño de cuarto de baño contemporáneo grande con armarios con paneles lisos, puertas de armario de madera oscura, ducha abierta, baldosas y/o azulejos amarillos, baldosas y/o azulejos de cerámica, suelo de baldosas de cerámica, aseo y ducha, lavabo sobreencimera, encimera de cuarzo compacto, suelo verde, ducha abierta y encimeras blancas
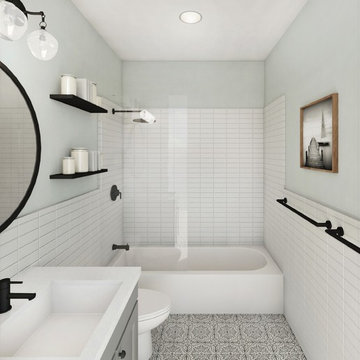
Industrial farmhouse bathroom. Photo credit: Anda Design + Build
Diseño de cuarto de baño industrial con puertas de armario grises, baldosas y/o azulejos amarillos, baldosas y/o azulejos de cerámica, paredes verdes, suelo de azulejos de cemento, lavabo bajoencimera, encimera de cuarzo compacto, suelo gris y encimeras blancas
Diseño de cuarto de baño industrial con puertas de armario grises, baldosas y/o azulejos amarillos, baldosas y/o azulejos de cerámica, paredes verdes, suelo de azulejos de cemento, lavabo bajoencimera, encimera de cuarzo compacto, suelo gris y encimeras blancas
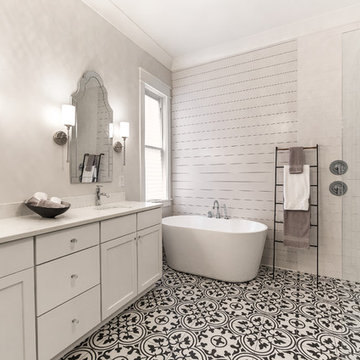
Tristan Cairnes
Imagen de cuarto de baño principal campestre de tamaño medio con armarios con paneles empotrados, puertas de armario blancas, bañera exenta, ducha abierta, sanitario de dos piezas, baldosas y/o azulejos amarillos, baldosas y/o azulejos de porcelana, paredes blancas, suelo de baldosas de porcelana, lavabo bajoencimera, encimera de cuarzo compacto, suelo multicolor, ducha abierta y encimeras blancas
Imagen de cuarto de baño principal campestre de tamaño medio con armarios con paneles empotrados, puertas de armario blancas, bañera exenta, ducha abierta, sanitario de dos piezas, baldosas y/o azulejos amarillos, baldosas y/o azulejos de porcelana, paredes blancas, suelo de baldosas de porcelana, lavabo bajoencimera, encimera de cuarzo compacto, suelo multicolor, ducha abierta y encimeras blancas

This exciting ‘whole house’ project began when a couple contacted us while house shopping. They found a 1980s contemporary colonial in Delafield with a great wooded lot on Nagawicka Lake. The kitchen and bathrooms were outdated but it had plenty of space and potential.
We toured the home, learned about their design style and dream for the new space. The goal of this project was to create a contemporary space that was interesting and unique. Above all, they wanted a home where they could entertain and make a future.
At first, the couple thought they wanted to remodel only the kitchen and master suite. But after seeing Kowalske Kitchen & Bath’s design for transforming the entire house, they wanted to remodel it all. The couple purchased the home and hired us as the design-build-remodel contractor.
First Floor Remodel
The biggest transformation of this home is the first floor. The original entry was dark and closed off. By removing the dining room walls, we opened up the space for a grand entry into the kitchen and dining room. The open-concept kitchen features a large navy island, blue subway tile backsplash, bamboo wood shelves and fun lighting.
On the first floor, we also turned a bathroom/sauna into a full bathroom and powder room. We were excited to give them a ‘wow’ powder room with a yellow penny tile wall, floating bamboo vanity and chic geometric cement tile floor.
Second Floor Remodel
The second floor remodel included a fireplace landing area, master suite, and turning an open loft area into a bedroom and bathroom.
In the master suite, we removed a large whirlpool tub and reconfigured the bathroom/closet space. For a clean and classic look, the couple chose a black and white color pallet. We used subway tile on the walls in the large walk-in shower, a glass door with matte black finish, hexagon tile on the floor, a black vanity and quartz counters.
Flooring, trim and doors were updated throughout the home for a cohesive look.
409 fotos de baños con baldosas y/o azulejos amarillos y encimeras blancas
1

