4.305 fotos de baños con armarios tipo mueble y lavabo integrado
Filtrar por
Presupuesto
Ordenar por:Popular hoy
1 - 20 de 4305 fotos
Artículo 1 de 3

Modelo de aseo a medida retro de tamaño medio con armarios tipo mueble, puertas de armario verdes, sanitario de dos piezas, baldosas y/o azulejos verdes, baldosas y/o azulejos de porcelana, paredes verdes, suelo de baldosas de porcelana, lavabo integrado, encimera de cuarzo compacto, suelo verde y encimeras blancas

Ejemplo de cuarto de baño principal, doble, flotante y beige y blanco moderno de tamaño medio con armarios tipo mueble, puertas de armario blancas, ducha a ras de suelo, sanitario de una pieza, baldosas y/o azulejos beige, baldosas y/o azulejos de cerámica, paredes beige, suelo de baldosas de porcelana, lavabo integrado, encimera de acrílico, suelo marrón, ducha abierta, encimeras blancas y banco de ducha

Ducha bajo hueco escalera.
Diseño de cuarto de baño principal, único, flotante y abovedado minimalista de tamaño medio con armarios tipo mueble, puertas de armario grises, ducha a ras de suelo, sanitario de pared, baldosas y/o azulejos blancos, baldosas y/o azulejos de cerámica, paredes blancas, suelo de baldosas de porcelana, lavabo integrado, encimera de cuarzo compacto, suelo gris, ducha con puerta con bisagras, encimeras grises y banco de ducha
Diseño de cuarto de baño principal, único, flotante y abovedado minimalista de tamaño medio con armarios tipo mueble, puertas de armario grises, ducha a ras de suelo, sanitario de pared, baldosas y/o azulejos blancos, baldosas y/o azulejos de cerámica, paredes blancas, suelo de baldosas de porcelana, lavabo integrado, encimera de cuarzo compacto, suelo gris, ducha con puerta con bisagras, encimeras grises y banco de ducha

Foto de cuarto de baño principal, doble y a medida grande con armarios tipo mueble, puertas de armario de madera en tonos medios, bañera con patas, ducha esquinera, sanitario de una pieza, baldosas y/o azulejos multicolor, baldosas y/o azulejos de mármol, paredes marrones, suelo de mármol, lavabo integrado, encimera de mármol, suelo multicolor, ducha con puerta con bisagras, encimeras blancas y cuarto de baño

Words cannot describe the level of transformation this beautiful 60’s ranch has undergone. The home was blessed with a ton of natural light, however the sectioned rooms made for large awkward spaces without much functionality. By removing the dividing walls and reworking a few key functioning walls, this home is ready to entertain friends and family for all occasions. The large island has dual ovens for serious bake-off competitions accompanied with an inset induction cooktop equipped with a pop-up ventilation system. Plenty of storage surrounds the cooking stations providing large countertop space and seating nook for two. The beautiful natural quartzite is a show stopper throughout with it’s honed finish and serene blue/green hue providing a touch of color. Mother-of-Pearl backsplash tiles compliment the quartzite countertops and soft linen cabinets. The level of functionality has been elevated by moving the washer & dryer to a newly created closet situated behind the refrigerator and keeps hidden by a ceiling mounted barn-door. The new laundry room and storage closet opposite provide a functional solution for maintaining easy access to both areas without door swings restricting the path to the family room. Full height pantry cabinet make up the rest of the wall providing plenty of storage space and a natural division between casual dining to formal dining. Built-in cabinetry with glass doors provides the opportunity to showcase family dishes and heirlooms accented with in-cabinet lighting. With the wall partitions removed, the dining room easily flows into the rest of the home while maintaining its special moment. A large peninsula divides the kitchen space from the seating room providing plentiful storage including countertop cabinets for hidden storage, a charging nook, and a custom doggy station for the beloved dog with an elevated bowl deck and shallow drawer for leashes and treats! Beautiful large format tiles with a touch of modern flair bring all these spaces together providing a texture and color unlike any other with spots of iridescence, brushed concrete, and hues of blue and green. The original master bath and closet was divided into two parts separated by a hallway and door leading to the outside. This created an itty-bitty bathroom and plenty of untapped floor space with potential! By removing the interior walls and bringing the new bathroom space into the bedroom, we created a functional bathroom and walk-in closet space. By reconfiguration the bathroom layout to accommodate a walk-in shower and dual vanity, we took advantage of every square inch and made it functional and beautiful! A pocket door leads into the bathroom suite and a large full-length mirror on a mosaic accent wall greets you upon entering. To the left is a pocket door leading into the walk-in closet, and to the right is the new master bath. A natural marble floor mosaic in a basket weave pattern is warm to the touch thanks to the heating system underneath. Large format white wall tiles with glass mosaic accent in the shower and continues as a wainscot throughout the bathroom providing a modern touch and compliment the classic marble floor. A crisp white double vanity furniture piece completes the space. The journey of the Yosemite project is one we will never forget. Not only were we given the opportunity to transform this beautiful home into a more functional and beautiful space, we were blessed with such amazing clients who were endlessly appreciative of TVL – and for that we are grateful!
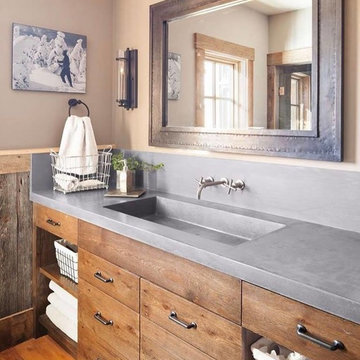
Modelo de cuarto de baño de estilo americano de tamaño medio con armarios tipo mueble, puertas de armario de madera oscura, paredes beige, suelo de madera en tonos medios, lavabo integrado y encimera de cemento
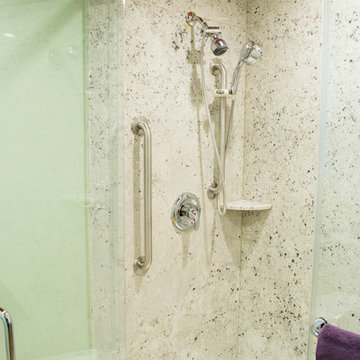
Granite barrier free shower with custom glass outswing shower door. Shower controls at wheelchair height. Fold down padded shower bench on one wall of shower. Grab bars where needed.
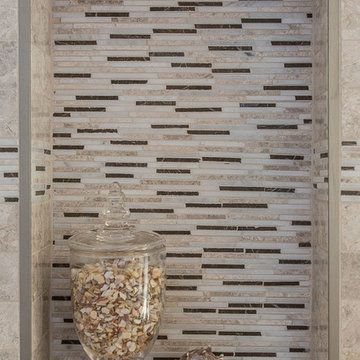
Accent tile in the shower niche, framed with a Schluter metal strip.
Foto de cuarto de baño clásico renovado de tamaño medio con puertas de armario de madera en tonos medios, bañera empotrada, combinación de ducha y bañera, sanitario de dos piezas, baldosas y/o azulejos beige, paredes grises, lavabo integrado, armarios tipo mueble, suelo de baldosas de porcelana, encimera de acrílico y azulejos en listel
Foto de cuarto de baño clásico renovado de tamaño medio con puertas de armario de madera en tonos medios, bañera empotrada, combinación de ducha y bañera, sanitario de dos piezas, baldosas y/o azulejos beige, paredes grises, lavabo integrado, armarios tipo mueble, suelo de baldosas de porcelana, encimera de acrílico y azulejos en listel
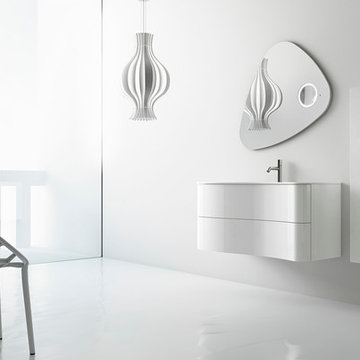
The continuous curvilinear manufacture without any joinings is a precious feature which gives lightness to the furniture with delicate natural lines.
Ejemplo de cuarto de baño moderno pequeño con lavabo integrado, armarios tipo mueble, puertas de armario blancas, encimera de vidrio, bañera exenta, ducha esquinera, sanitario de dos piezas, baldosas y/o azulejos grises, baldosas y/o azulejos de cerámica, paredes blancas, suelo de baldosas de cerámica y aseo y ducha
Ejemplo de cuarto de baño moderno pequeño con lavabo integrado, armarios tipo mueble, puertas de armario blancas, encimera de vidrio, bañera exenta, ducha esquinera, sanitario de dos piezas, baldosas y/o azulejos grises, baldosas y/o azulejos de cerámica, paredes blancas, suelo de baldosas de cerámica y aseo y ducha
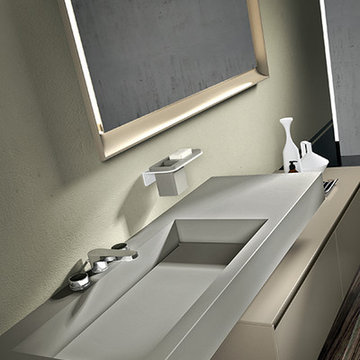
Foto de cuarto de baño principal moderno grande con lavabo integrado, armarios tipo mueble, puertas de armario grises, encimera de acrílico, ducha esquinera, sanitario de una pieza y suelo de baldosas de porcelana
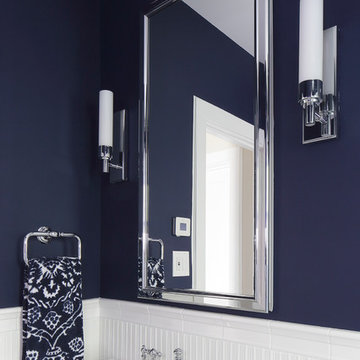
We packed as much as we could into this small bathroom, loading it with all of the latest and greatest in bathroom technology. Outlets are hidden in the medicine cabinet and vanity, and the toilet features a bidet toilet seat with remote control. The tub features Kohler’s VibrAcoustic technology, which uses sound waves to relax your muscles. The room is heated through the floors with electric radiant heat from WarmUp, and the walls feature Barbara Barry tile from Ann Sacks.
Susan Fisher Plotner, FISHER PHOTOGRAPHY
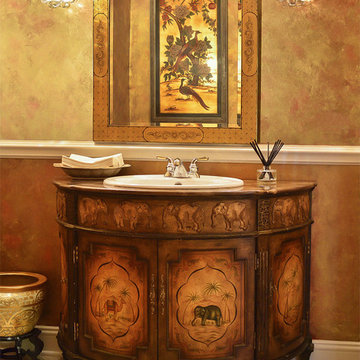
This elephant motif vanity and gold leaf chinoiserie style mirror work great with the overall color scheme. chandelier sconces provide a feeling of luxury.
Photo by: Ralph Crescenzo
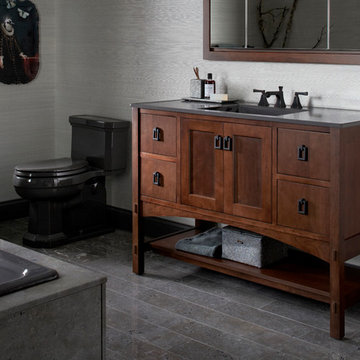
Kohler Tailored Vanity Collection: 48" Marabou Vanity with Ceramic/Impressions Vanity Top in Thunder Grey and Memoirs Stately Widespread Faucet in Oil Rubbed Bronze
Kohler Kathryn One-Piece Toilet in Thunder Grey
Kohler Verdera 40" Medicine Cabinet and Marabou Surround

Powder room with table style vanity that was fabricated in our exclusive Bay Area cabinet shop. Ann Sacks Clodagh Shield tiled wall adds interest to this very small powder room that had previously been a hallway closet.

Diseño de cuarto de baño principal, único y de pie moderno pequeño sin sin inodoro con armarios tipo mueble, puertas de armario marrones, bañera esquinera, sanitario de una pieza, baldosas y/o azulejos grises, baldosas y/o azulejos de cerámica, paredes grises, suelo de baldosas de cerámica, lavabo integrado, encimera de cemento, suelo gris, ducha con puerta corredera y encimeras grises

To give our client a clean and relaxing look, we used polished porcelain wood plank tiles on the walls laid vertically and metallic penny tiles on the floor.
Using a floating marble shower bench opens the space and allows the client more freedom in range and adds to its elegance. The niche is accented with a metallic glass subway tile laid in a herringbone pattern.

Imagen de aseo clásico renovado de tamaño medio con armarios tipo mueble, puertas de armario blancas, sanitario de una pieza, paredes negras, suelo de azulejos de cemento, lavabo integrado, encimera de cuarzo compacto, suelo multicolor y encimeras blancas
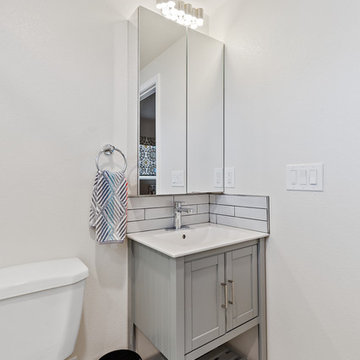
Foto de cuarto de baño moderno pequeño con armarios tipo mueble, puertas de armario grises, ducha empotrada, sanitario de dos piezas, baldosas y/o azulejos blancos, baldosas y/o azulejos de cerámica, paredes blancas, suelo de azulejos de cemento, aseo y ducha, lavabo integrado, encimera de cuarcita, suelo multicolor, ducha con puerta corredera y encimeras blancas
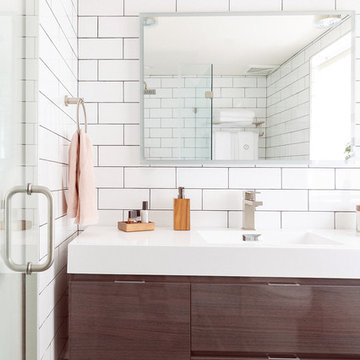
Midcentury modern bathroom with floor to ceiling subway tile and floating vanity.
Foto de cuarto de baño retro pequeño con armarios tipo mueble, puertas de armario grises, ducha empotrada, sanitario de dos piezas, baldosas y/o azulejos blancos, baldosas y/o azulejos de cerámica, paredes blancas, suelo de baldosas de cerámica, aseo y ducha, lavabo integrado, encimera de acrílico, suelo multicolor, ducha con puerta con bisagras y encimeras blancas
Foto de cuarto de baño retro pequeño con armarios tipo mueble, puertas de armario grises, ducha empotrada, sanitario de dos piezas, baldosas y/o azulejos blancos, baldosas y/o azulejos de cerámica, paredes blancas, suelo de baldosas de cerámica, aseo y ducha, lavabo integrado, encimera de acrílico, suelo multicolor, ducha con puerta con bisagras y encimeras blancas
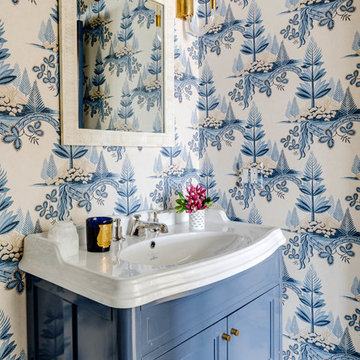
Greg Premru
Foto de aseo costero con armarios tipo mueble, puertas de armario azules, paredes multicolor, lavabo integrado, suelo multicolor y encimeras blancas
Foto de aseo costero con armarios tipo mueble, puertas de armario azules, paredes multicolor, lavabo integrado, suelo multicolor y encimeras blancas
4.305 fotos de baños con armarios tipo mueble y lavabo integrado
1

