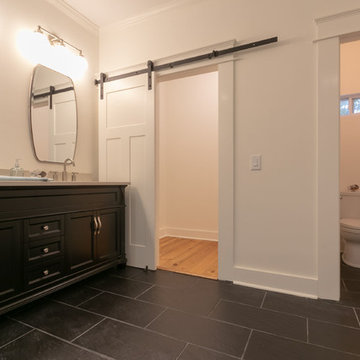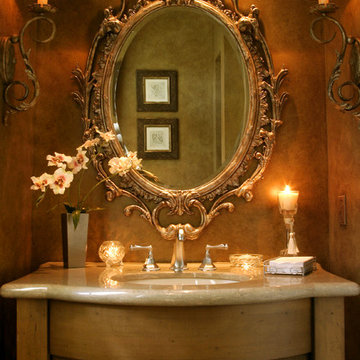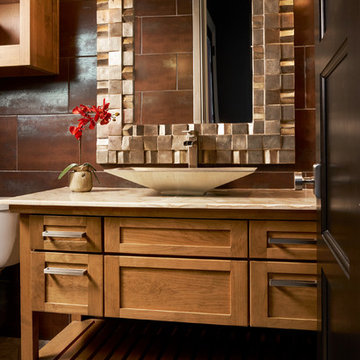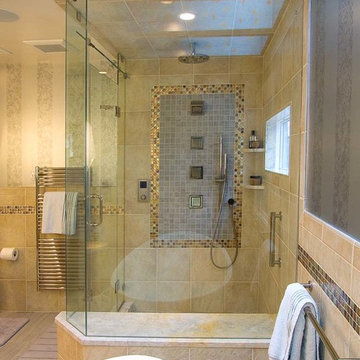1.337 fotos de baños con armarios tipo mueble y encimeras beige
Filtrar por
Presupuesto
Ordenar por:Popular hoy
1 - 20 de 1337 fotos
Artículo 1 de 3

Ambient Elements creates conscious designs for innovative spaces by combining superior craftsmanship, advanced engineering and unique concepts while providing the ultimate wellness experience. We design and build saunas, infrared saunas, steam rooms, hammams, cryo chambers, salt rooms, snow rooms and many other hyperthermic conditioning modalities.

Zellige tile is usually a natural hand formed kiln fired clay tile, this multi-tonal beige tile is exactly that. Beautifully laid in this walk in door less shower, this tile is the simple "theme" of this warm cream guest bath. We also love the pub style metal framed Pottery barn mirror and streamlined lighting that provide a focal accent to this bathroom.

Ejemplo de aseo a medida minimalista pequeño con armarios tipo mueble, puertas de armario de madera clara, sanitario de dos piezas, baldosas y/o azulejos blancos, baldosas y/o azulejos de cemento, paredes blancas, suelo de madera en tonos medios, lavabo encastrado, encimera de madera, suelo beige, encimeras beige y madera

Imagen de cuarto de baño infantil de estilo de casa de campo grande con armarios tipo mueble, puertas de armario blancas, ducha doble, sanitario de una pieza, baldosas y/o azulejos blancos, baldosas y/o azulejos de mármol, paredes grises, suelo de mármol, lavabo bajoencimera, suelo blanco, encimera de acrílico y encimeras beige

Powder Bathroom
Foto de aseo costero de tamaño medio con armarios tipo mueble, puertas de armario azules, paredes blancas, lavabo bajoencimera, encimeras beige, sanitario de dos piezas, suelo de madera en tonos medios y suelo marrón
Foto de aseo costero de tamaño medio con armarios tipo mueble, puertas de armario azules, paredes blancas, lavabo bajoencimera, encimeras beige, sanitario de dos piezas, suelo de madera en tonos medios y suelo marrón

Emily Followill
Diseño de aseo clásico renovado pequeño con armarios tipo mueble, puertas de armario de madera oscura, sanitario de dos piezas, paredes multicolor, lavabo bajoencimera, encimera de piedra caliza y encimeras beige
Diseño de aseo clásico renovado pequeño con armarios tipo mueble, puertas de armario de madera oscura, sanitario de dos piezas, paredes multicolor, lavabo bajoencimera, encimera de piedra caliza y encimeras beige

Modelo de cuarto de baño principal campestre de tamaño medio con armarios tipo mueble, puertas de armario negras, bañera exenta, ducha empotrada, baldosas y/o azulejos blancos, baldosas y/o azulejos de cemento, paredes blancas, lavabo bajoencimera, suelo negro, ducha con puerta con bisagras y encimeras beige

Brady Architectural Photography
Diseño de cuarto de baño infantil, doble y de pie tradicional renovado de tamaño medio con armarios tipo mueble, puertas de armario azules, bañera empotrada, ducha doble, baldosas y/o azulejos blancos, baldosas y/o azulejos de piedra caliza, paredes blancas, suelo de piedra caliza, lavabo bajoencimera, encimera de piedra caliza, suelo gris, ducha con puerta con bisagras y encimeras beige
Diseño de cuarto de baño infantil, doble y de pie tradicional renovado de tamaño medio con armarios tipo mueble, puertas de armario azules, bañera empotrada, ducha doble, baldosas y/o azulejos blancos, baldosas y/o azulejos de piedra caliza, paredes blancas, suelo de piedra caliza, lavabo bajoencimera, encimera de piedra caliza, suelo gris, ducha con puerta con bisagras y encimeras beige

Diseño de aseo mediterráneo pequeño con baldosas y/o azulejos de cerámica, paredes grises, encimera de cemento, armarios tipo mueble, puertas de armario grises, baldosas y/o azulejos grises, lavabo sobreencimera y encimeras beige

A sink area originally located along the back wall is reconfigured into a symmetrical double-sink vanity. Both sink mirrors are flanked by shelves of storage hidden behind tall, slender doors that are configured in the vanity to mimic columns. The central section of the vanity has a make-up drawer and more storage behind the mirror. The base of the cabinetry is filled with a wall of cabinetry and drawers.
Anthony Bonisolli Photography

Interior Design and photo from Lawler Design Studio, Hattiesburg, MS and Winter Park, FL; Suzanna Lawler-Boney, ASID, NCIDQ.
Imagen de aseo tradicional de tamaño medio con lavabo bajoencimera, armarios tipo mueble, puertas de armario de madera clara, paredes marrones, encimera de granito y encimeras beige
Imagen de aseo tradicional de tamaño medio con lavabo bajoencimera, armarios tipo mueble, puertas de armario de madera clara, paredes marrones, encimera de granito y encimeras beige

Modern farmhouse bathroom project with wood looking tiles, wood vanity, vessel sink.
Farmhouse guest bathroom remodeling with wood vanity, porcelain tiles, pebbles, and shiplap wall.

Photo by Teresa Giovanzana Photography
Ejemplo de cuarto de baño tradicional renovado pequeño con armarios tipo mueble, puertas de armario beige, ducha abierta, sanitario de dos piezas, baldosas y/o azulejos beige, baldosas y/o azulejos de porcelana, paredes grises, suelo de baldosas de cerámica, aseo y ducha, lavabo bajoencimera, encimera de cuarzo compacto, suelo multicolor, ducha con puerta con bisagras y encimeras beige
Ejemplo de cuarto de baño tradicional renovado pequeño con armarios tipo mueble, puertas de armario beige, ducha abierta, sanitario de dos piezas, baldosas y/o azulejos beige, baldosas y/o azulejos de porcelana, paredes grises, suelo de baldosas de cerámica, aseo y ducha, lavabo bajoencimera, encimera de cuarzo compacto, suelo multicolor, ducha con puerta con bisagras y encimeras beige

This residence was designed to have the feeling of a classic early 1900’s Albert Kalin home. The owner and Architect referenced several homes in the area designed by Kalin to recall the character of both the traditional exterior and a more modern clean line interior inherent in those homes. The mixture of brick, natural cement plaster, and milled stone were carefully proportioned to reference the character without being a direct copy. Authentic steel windows custom fabricated by Hopes to maintain the very thin metal profiles necessary for the character. To maximize the budget, these were used in the center stone areas of the home with dark bronze clad windows in the remaining brick and plaster sections. Natural masonry fireplaces with contemporary stone and Pewabic custom tile surrounds, all help to bring a sense of modern style and authentic Detroit heritage to this home. Long axis lines both front to back and side to side anchor this home’s geometry highlighting an elliptical spiral stair at one end and the elegant fireplace at appropriate view lines.

Simple clean design...in this master bathroom renovation things were kept in the same place but in a very different interpretation. The shower is where the exiting one was, but the walls surrounding it were taken out, a curbless floor was installed with a sleek tile-over linear drain that really goes away. A free-standing bathtub is in the same location that the original drop in whirlpool tub lived prior to the renovation. The result is a clean, contemporary design with some interesting "bling" effects like the bubble chandelier and the mirror rounds mosaic tile located in the back of the niche.

Foto de cuarto de baño único y de pie tradicional renovado pequeño con armarios tipo mueble, puertas de armario marrones, bañera encastrada, combinación de ducha y bañera, sanitario de una pieza, baldosas y/o azulejos beige, baldosas y/o azulejos de piedra caliza, paredes beige, suelo de mármol, lavabo bajoencimera, encimera de piedra caliza, suelo beige, ducha con puerta corredera y encimeras beige

An elongated vessel sink with a metallic finish complements the framed metallic mirror and cabinet hardware.
Design: Wesley-Wayne Interiors
Photo: Stephen Karlisch

With the DTV unit, you do not have knobs to turn in the shower and you can customize the temperature and spray patterns for each shower user in advance! Photo by Bill Cartledge.

Please visit my website directly by copying and pasting this link directly into your browser: http://www.berensinteriors.com/ to learn more about this project and how we may work together!
This alluring powder bathroom is like a tiny gem with the handpainted wallpaper. Robert Naik Photography.

Imagen de aseo de pie de estilo americano de tamaño medio con armarios tipo mueble, puertas de armario de madera oscura, sanitario de dos piezas, paredes multicolor, suelo de madera en tonos medios, lavabo sobreencimera, suelo marrón, encimeras beige, papel pintado y encimera de granito
1.337 fotos de baños con armarios tipo mueble y encimeras beige
1

