1.808 fotos de baños con armarios con paneles lisos y lavabo con pedestal
Filtrar por
Presupuesto
Ordenar por:Popular hoy
161 - 180 de 1808 fotos
Artículo 1 de 3
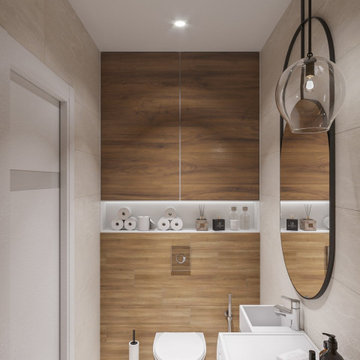
Ванная комната не отличается от общей концепции дизайна: светлая, уютная и присутствие древесной отделки. Изначально, заказчик предложил вариант голубой плитки, как цветовая гамма в спальне. Ему было предложено два варианта: по его пожеланию и по идее дизайнера, которая включает в себя общий стиль интерьера. Заказчик предпочёл вариант дизайнера, что ещё раз подтвердило её опыт и умение понимать клиента.
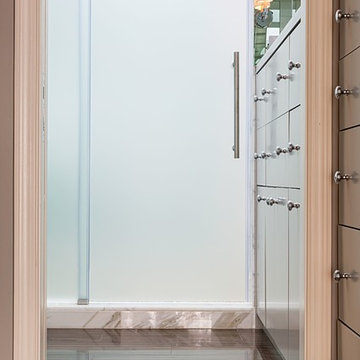
Alex Kotlik Photography
Ejemplo de cuarto de baño moderno pequeño con armarios con paneles lisos, puertas de armario grises, baldosas y/o azulejos blancos, baldosas y/o azulejos de piedra, lavabo con pedestal, paredes grises, suelo de mármol, ducha abierta y sanitario de pared
Ejemplo de cuarto de baño moderno pequeño con armarios con paneles lisos, puertas de armario grises, baldosas y/o azulejos blancos, baldosas y/o azulejos de piedra, lavabo con pedestal, paredes grises, suelo de mármol, ducha abierta y sanitario de pared
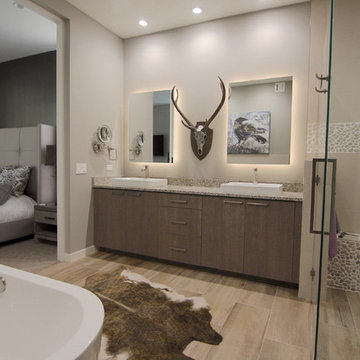
spa master bathroom. pebble rock. back lit mirror
Diseño de cuarto de baño principal moderno de tamaño medio con armarios con paneles lisos, puertas de armario grises, bañera exenta, ducha a ras de suelo, sanitario de dos piezas, baldosas y/o azulejos blancos, baldosas y/o azulejos de porcelana, paredes grises, suelo de baldosas de porcelana, lavabo con pedestal, encimera de granito, suelo beige y ducha con puerta con bisagras
Diseño de cuarto de baño principal moderno de tamaño medio con armarios con paneles lisos, puertas de armario grises, bañera exenta, ducha a ras de suelo, sanitario de dos piezas, baldosas y/o azulejos blancos, baldosas y/o azulejos de porcelana, paredes grises, suelo de baldosas de porcelana, lavabo con pedestal, encimera de granito, suelo beige y ducha con puerta con bisagras
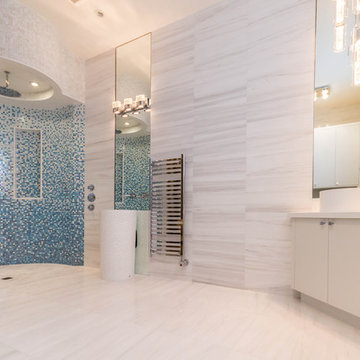
Diseño de cuarto de baño principal tradicional renovado extra grande con baldosas y/o azulejos azules, baldosas y/o azulejos blancos, baldosas y/o azulejos en mosaico, paredes beige, suelo de mármol, lavabo con pedestal, suelo beige, ducha abierta, armarios con paneles lisos, puertas de armario blancas, ducha abierta y encimeras blancas
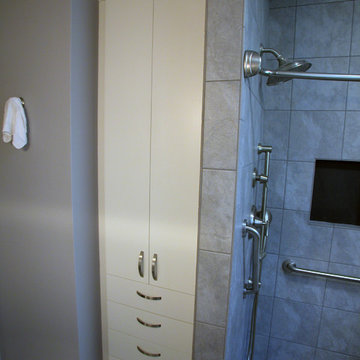
Midtown Cabinetry & Designs
Diseño de cuarto de baño tradicional pequeño con lavabo con pedestal, armarios con paneles lisos, puertas de armario blancas, ducha abierta, sanitario de una pieza, baldosas y/o azulejos grises, baldosas y/o azulejos de porcelana, paredes grises y suelo de baldosas de porcelana
Diseño de cuarto de baño tradicional pequeño con lavabo con pedestal, armarios con paneles lisos, puertas de armario blancas, ducha abierta, sanitario de una pieza, baldosas y/o azulejos grises, baldosas y/o azulejos de porcelana, paredes grises y suelo de baldosas de porcelana
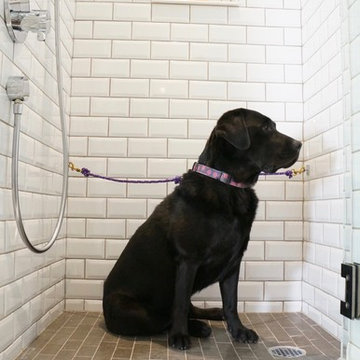
Modelo de cuarto de baño tradicional con armarios con paneles lisos, puertas de armario blancas, ducha esquinera, sanitario de una pieza, baldosas y/o azulejos grises, baldosas y/o azulejos de cerámica, paredes grises, suelo de pizarra, aseo y ducha, lavabo con pedestal, suelo gris y ducha con puerta con bisagras
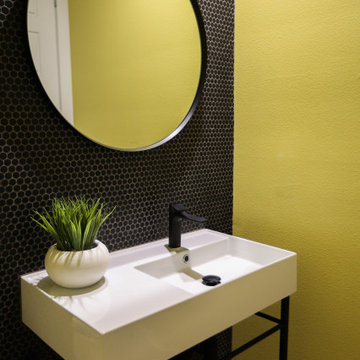
Modern powder room
Foto de aseo de pie moderno pequeño con armarios con paneles lisos, puertas de armario blancas, sanitario de dos piezas, baldosas y/o azulejos negros, baldosas y/o azulejos de porcelana, paredes negras, suelo de baldosas de porcelana, lavabo con pedestal, encimera de cuarzo compacto, suelo marrón y encimeras blancas
Foto de aseo de pie moderno pequeño con armarios con paneles lisos, puertas de armario blancas, sanitario de dos piezas, baldosas y/o azulejos negros, baldosas y/o azulejos de porcelana, paredes negras, suelo de baldosas de porcelana, lavabo con pedestal, encimera de cuarzo compacto, suelo marrón y encimeras blancas
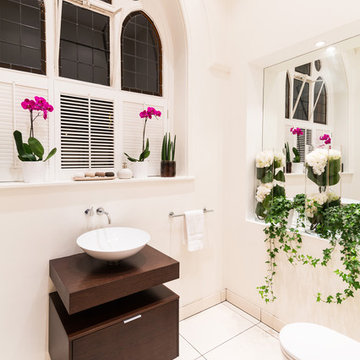
Joas Souza | Photographer
Modelo de cuarto de baño principal actual de tamaño medio con puertas de armario de madera en tonos medios, bañera exenta, sanitario de una pieza, baldosas y/o azulejos blancos, baldosas y/o azulejos de cerámica, paredes blancas, suelo de baldosas de cerámica, lavabo con pedestal, encimera de madera y armarios con paneles lisos
Modelo de cuarto de baño principal actual de tamaño medio con puertas de armario de madera en tonos medios, bañera exenta, sanitario de una pieza, baldosas y/o azulejos blancos, baldosas y/o azulejos de cerámica, paredes blancas, suelo de baldosas de cerámica, lavabo con pedestal, encimera de madera y armarios con paneles lisos
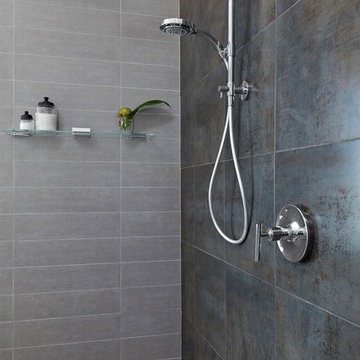
This design emphasizes the vertical stature and soaring lines of the space by cladding the most dramatically shaped walls with accent materials. Large-format porcelain tiles with a metallic finish run fifteen feet high, emphasizing the vaulting of the shower area, and drawing the eye up. Shimmering glass mosaic tile accents the vaulted wall opposite, balancing the height of the shower with an effective counterpoint. A large, unobstructed window placed in the bathing area brings soft natural light flooding into the space.
Dave Bryce Photography
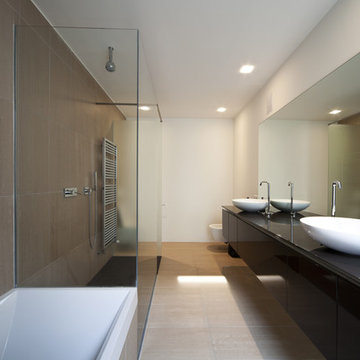
Imagen de cuarto de baño principal moderno grande con puertas de armario negras, bañera esquinera, ducha abierta, baldosas y/o azulejos de piedra, paredes blancas, suelo de pizarra, lavabo con pedestal, armarios con paneles lisos, sanitario de pared y encimera de vidrio
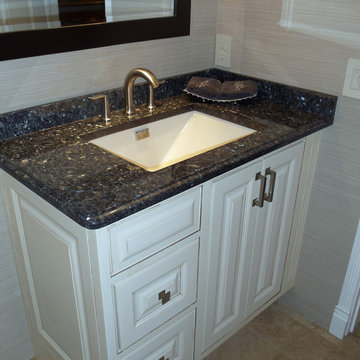
Veronica Vaitkus
Diseño de aseo tradicional pequeño con armarios con paneles lisos, baldosas y/o azulejos multicolor, baldosas y/o azulejos de vidrio laminado, paredes grises, suelo de baldosas de porcelana, lavabo con pedestal, encimera de piedra caliza y suelo gris
Diseño de aseo tradicional pequeño con armarios con paneles lisos, baldosas y/o azulejos multicolor, baldosas y/o azulejos de vidrio laminado, paredes grises, suelo de baldosas de porcelana, lavabo con pedestal, encimera de piedra caliza y suelo gris
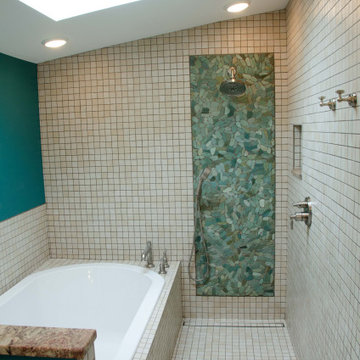
From Attic to Awesome
Many of the classic Tudor homes in Minneapolis are defined as 1 ½ stories. The ½ story is actually an attic; a space just below the roof and with a rough floor often used for storage and little more. The owners were looking to turn their attic into about 900 sq. ft. of functional living/bedroom space with a big bath, perfect for hosting overnight guests.
This was a challenging project, considering the plan called for raising the roof and adding two large shed dormers. A structural engineer was consulted, and the appropriate construction measures were taken to address the support necessary from below, passing the required stringent building codes.
The remodeling project took about four months and began with reframing many of the roof support elements and adding closed cell spray foam insulation throughout to make the space warm and watertight during cold Minnesota winters, as well as cool in the summer.
You enter the room using a stairway enclosed with a white railing that offers a feeling of openness while providing a high degree of safety. A short hallway leading to the living area features white cabinets with shaker style flat panel doors – a design element repeated in the bath. Four pairs of South facing windows above the cabinets let in lots of South sunlight all year long.
The 130 sq. ft. bath features soaking tub and open shower room with floor-to-ceiling 2-inch porcelain tiling. The custom heated floor and one wall is constructed using beautiful natural stone. The shower room floor is also the shower’s drain, giving this room an open feeling while providing the ultimate functionality. The other half of the bath consists of a toilet and pedestal sink flanked by two white shaker style cabinets with Granite countertops. A big skylight over the tub and another north facing window brightens this room and highlights the tiling with a shade of green that’s pleasing to the eye.
The rest of the remodeling project is simply a large open living/bedroom space. Perhaps the most interesting feature of the room is the way the roof ties into the ceiling at many angles – a necessity because of the way the home was originally constructed. The before and after photos show how the construction method included the maximum amount of interior space, leaving the room without the “cramped” feeling too often associated with this kind of remodeling project.
Another big feature of this space can be found in the use of skylights. A total of six skylights – in addition to eight South-facing windows – make this area warm and bright during the many months of winter when sunlight in Minnesota comes at a premium.
The main living area offers several flexible design options, with space that can be used with bedroom and/or living room furniture with cozy areas for reading and entertainment. Recessed lighting on dimmers throughout the space balances daylight with room light for just the right atmosphere.
The space is now ready for decorating with original artwork and furnishings. How would you furnish this space?
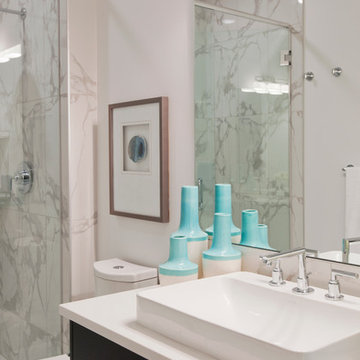
Janis Nicolay - Pineconecamp
Modelo de cuarto de baño principal contemporáneo de tamaño medio con armarios con paneles lisos, puertas de armario negras, bañera esquinera, ducha abierta, sanitario de una pieza, baldosas y/o azulejos blancos, losas de piedra, paredes blancas, suelo de madera oscura, lavabo con pedestal, encimera de acrílico y ducha abierta
Modelo de cuarto de baño principal contemporáneo de tamaño medio con armarios con paneles lisos, puertas de armario negras, bañera esquinera, ducha abierta, sanitario de una pieza, baldosas y/o azulejos blancos, losas de piedra, paredes blancas, suelo de madera oscura, lavabo con pedestal, encimera de acrílico y ducha abierta
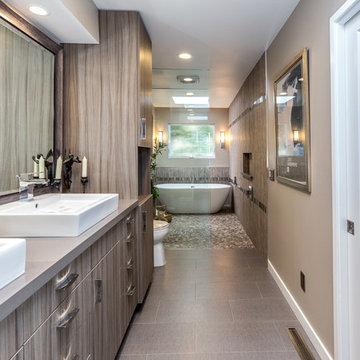
John Moery Photography
Diseño de cuarto de baño principal retro grande con lavabo con pedestal, armarios con paneles lisos, puertas de armario de madera oscura, encimera de cuarzo compacto, bañera exenta, ducha abierta, sanitario de una pieza, baldosas y/o azulejos marrones, baldosas y/o azulejos de cerámica, paredes grises y suelo de baldosas de cerámica
Diseño de cuarto de baño principal retro grande con lavabo con pedestal, armarios con paneles lisos, puertas de armario de madera oscura, encimera de cuarzo compacto, bañera exenta, ducha abierta, sanitario de una pieza, baldosas y/o azulejos marrones, baldosas y/o azulejos de cerámica, paredes grises y suelo de baldosas de cerámica

Jean Bai/Konstrukt Photo
Imagen de cuarto de baño principal actual pequeño con armarios con paneles lisos, puertas de armario de madera oscura, ducha doble, sanitario de pared, baldosas y/o azulejos negros, baldosas y/o azulejos de cerámica, paredes negras, suelo de cemento, lavabo con pedestal, suelo gris y ducha abierta
Imagen de cuarto de baño principal actual pequeño con armarios con paneles lisos, puertas de armario de madera oscura, ducha doble, sanitario de pared, baldosas y/o azulejos negros, baldosas y/o azulejos de cerámica, paredes negras, suelo de cemento, lavabo con pedestal, suelo gris y ducha abierta
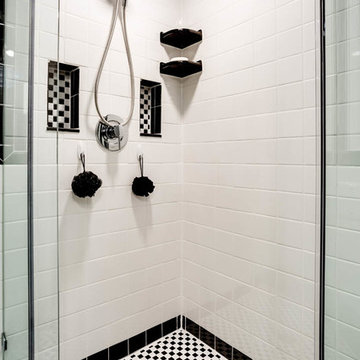
J. Larry Golfer Photography
Modelo de cuarto de baño tradicional pequeño con armarios con paneles lisos, puertas de armario negras, ducha esquinera, sanitario de dos piezas, baldosas y/o azulejos blancas y negros, baldosas y/o azulejos de cerámica, paredes blancas, suelo de baldosas de cerámica, aseo y ducha, lavabo con pedestal, encimera de cuarzo compacto, suelo blanco y ducha con puerta con bisagras
Modelo de cuarto de baño tradicional pequeño con armarios con paneles lisos, puertas de armario negras, ducha esquinera, sanitario de dos piezas, baldosas y/o azulejos blancas y negros, baldosas y/o azulejos de cerámica, paredes blancas, suelo de baldosas de cerámica, aseo y ducha, lavabo con pedestal, encimera de cuarzo compacto, suelo blanco y ducha con puerta con bisagras
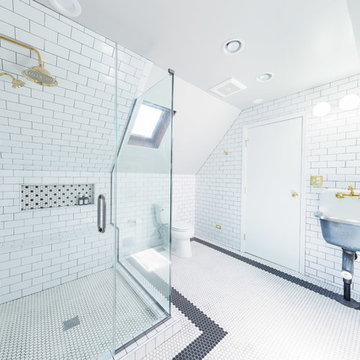
We renovated this attic so the client could have their ideal ensuite, offering a bright and spacious bathroom and functional bedroom. The chic industrial-vintage designed bathroom features a classic black and white color palette with pops of gold for added glamor. The large walk-in shower showcases a mosaic shower niche, full-length shower bench, and a gold, vintage shower head.
The bedroom features brand new wood flooring and a built-in entertainment center, perfect for all their media accessories, decor, and books!
Designed by Chi Renovation & Design who serve Chicago and it's surrounding suburbs, with an emphasis on the North Side and North Shore. You'll find their work from the Loop through Lincoln Park, Skokie, Evanston, and all of the way up to Lake Forest.
For more about Chi Renovation & Design, click here: https://www.chirenovation.com/
To learn more about this project, click here:
https://www.chirenovation.com/portfolio/roscoe-village-remodel/

Гостевой санузел и хозяйственная комната. Немаловажным условием было размещение трёх санузлов и хозяйственной комнаты со стирально-сушильными автоматами. В семье уже подрастает ребенок, и в планах увеличение семьи, поэтому необходимость частых стирок была очевидна на самом раннем этапе проектирования. Сантехника: Cielo.
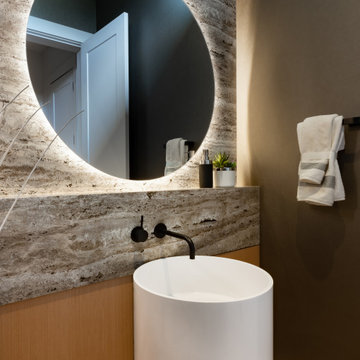
Modelo de aseo de pie actual de tamaño medio con armarios con paneles lisos, puertas de armario de madera clara, sanitario de pared, baldosas y/o azulejos grises, baldosas y/o azulejos de mármol, lavabo con pedestal, encimera de travertino y encimeras beige

the makeover for the powder room features grass cloth wallpaper, existing fixtures were re-plated in bronze and a custom fixture above the mirror completes the new look.
Eric Rorer Photography
1.808 fotos de baños con armarios con paneles lisos y lavabo con pedestal
9

