21.168 fotos de baños con armarios con paneles empotrados y encimera de cuarzo compacto
Filtrar por
Presupuesto
Ordenar por:Popular hoy
81 - 100 de 21.168 fotos
Artículo 1 de 3
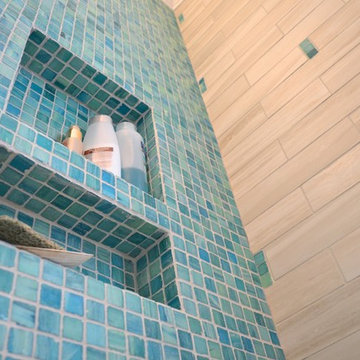
I love the juxtaposition of the teal against the sandy flowing tones of the rest of the field tile.
Foto de cuarto de baño principal costero pequeño con lavabo bajoencimera, armarios con paneles empotrados, puertas de armario de madera oscura, encimera de cuarzo compacto, bañera empotrada, combinación de ducha y bañera, sanitario de dos piezas, baldosas y/o azulejos multicolor, paredes azules y suelo de baldosas de porcelana
Foto de cuarto de baño principal costero pequeño con lavabo bajoencimera, armarios con paneles empotrados, puertas de armario de madera oscura, encimera de cuarzo compacto, bañera empotrada, combinación de ducha y bañera, sanitario de dos piezas, baldosas y/o azulejos multicolor, paredes azules y suelo de baldosas de porcelana
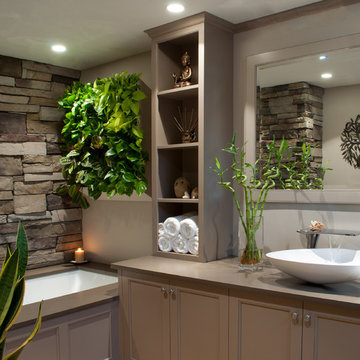
Phillip Frink Photography
Foto de cuarto de baño principal asiático de tamaño medio con armarios con paneles empotrados, puertas de armario beige, bañera encastrada sin remate, paredes grises, lavabo sobreencimera y encimera de cuarzo compacto
Foto de cuarto de baño principal asiático de tamaño medio con armarios con paneles empotrados, puertas de armario beige, bañera encastrada sin remate, paredes grises, lavabo sobreencimera y encimera de cuarzo compacto
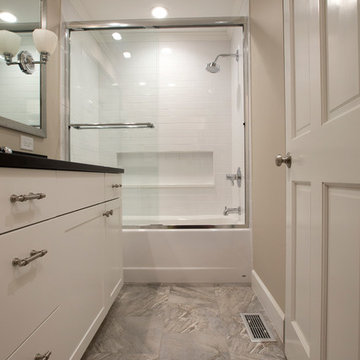
Marilyn Peryer Style House Copyright 2014
Ejemplo de cuarto de baño infantil clásico renovado pequeño con lavabo bajoencimera, armarios con paneles empotrados, puertas de armario blancas, encimera de cuarzo compacto, bañera empotrada, sanitario de dos piezas, baldosas y/o azulejos blancos, baldosas y/o azulejos de cerámica, paredes beige, suelo de baldosas de porcelana, combinación de ducha y bañera, suelo multicolor, ducha con puerta corredera y encimeras negras
Ejemplo de cuarto de baño infantil clásico renovado pequeño con lavabo bajoencimera, armarios con paneles empotrados, puertas de armario blancas, encimera de cuarzo compacto, bañera empotrada, sanitario de dos piezas, baldosas y/o azulejos blancos, baldosas y/o azulejos de cerámica, paredes beige, suelo de baldosas de porcelana, combinación de ducha y bañera, suelo multicolor, ducha con puerta corredera y encimeras negras
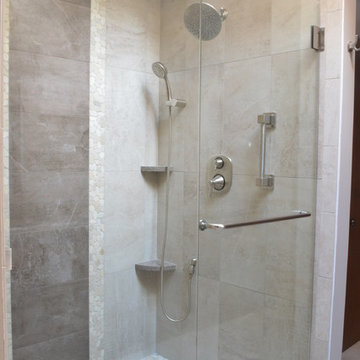
Studio 76 Home Photography
The alcove shower includes a built-in seat and foot rests. Porcelain Italian rectangular tile is used with a pebbles tiled accent border installed vertically on floor to ceiling walls. The custom frameless shower door is by Reflections Glassworks with brushed nickel hardware and Moen "Voss" faucetry. A skylight provides natural light into this master bathroom.
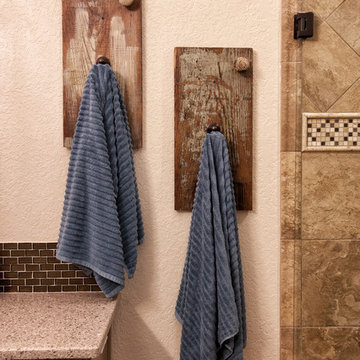
BAC Photography
Diseño de cuarto de baño principal rústico de tamaño medio con armarios con paneles empotrados, puertas de armario beige, paredes beige, suelo de corcho, bañera empotrada, ducha empotrada, baldosas y/o azulejos marrones, azulejos en listel, lavabo bajoencimera y encimera de cuarzo compacto
Diseño de cuarto de baño principal rústico de tamaño medio con armarios con paneles empotrados, puertas de armario beige, paredes beige, suelo de corcho, bañera empotrada, ducha empotrada, baldosas y/o azulejos marrones, azulejos en listel, lavabo bajoencimera y encimera de cuarzo compacto
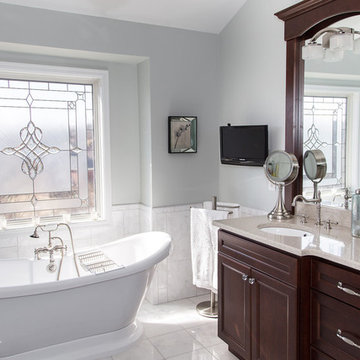
Kris Palen
Foto de cuarto de baño principal clásico renovado de tamaño medio con lavabo bajoencimera, encimera de cuarzo compacto, baldosas y/o azulejos grises, baldosas y/o azulejos blancos, bañera exenta, armarios con paneles empotrados, puertas de armario de madera en tonos medios, ducha abierta, baldosas y/o azulejos de mármol, paredes grises, suelo de mármol, suelo blanco, ducha con puerta con bisagras y encimeras beige
Foto de cuarto de baño principal clásico renovado de tamaño medio con lavabo bajoencimera, encimera de cuarzo compacto, baldosas y/o azulejos grises, baldosas y/o azulejos blancos, bañera exenta, armarios con paneles empotrados, puertas de armario de madera en tonos medios, ducha abierta, baldosas y/o azulejos de mármol, paredes grises, suelo de mármol, suelo blanco, ducha con puerta con bisagras y encimeras beige

This 25-year-old builder grade bathroom was due for a major upgrade in both function and design. The jetted tub was a useless space hog since it did not work and leaked. The size of the shower had been dictated by the preformed shower pan and not the desire of the homeowner. All materials and finishes were outdated.
The Bel Air Construction team designed a stunning transformation for this large master bath that includes improved use of the space, improved functionality, and a relaxing color scheme.

The Kelso's Bathroom showcases a stylish and contemporary design with a touch of elegance. The black bathroom faucet and black cabinet and drawer hardware add a sleek and sophisticated accent to the space. The gray penny tile backsplash and gray subway tile shower create a visually appealing backdrop, adding texture and depth to the overall design. Light wood cabinets provide a warm and natural element, balancing the darker accents in the room. A beautiful pink orchid adds a pop of color and a touch of freshness to the space. The white quartz countertop offers a clean and polished surface, complementing the overall color scheme. The combination of these elements creates a harmonious and inviting atmosphere in the Kelso's Bathroom, making it a serene and stylish retreat.

Custom guest bathroom glass shower enclosure, tiled-walls, pebble mosaic backsplash, walk-in shower, and beautiful lighting by Mike Scorziell.
Diseño de cuarto de baño principal, doble y a medida contemporáneo grande sin sin inodoro con armarios con paneles empotrados, puertas de armario blancas, bañera exenta, sanitario de una pieza, baldosas y/o azulejos beige, baldosas y/o azulejos de piedra caliza, paredes beige, suelo de piedra caliza, lavabo bajoencimera, encimera de cuarzo compacto, suelo beige, ducha con puerta con bisagras, encimeras blancas y machihembrado
Diseño de cuarto de baño principal, doble y a medida contemporáneo grande sin sin inodoro con armarios con paneles empotrados, puertas de armario blancas, bañera exenta, sanitario de una pieza, baldosas y/o azulejos beige, baldosas y/o azulejos de piedra caliza, paredes beige, suelo de piedra caliza, lavabo bajoencimera, encimera de cuarzo compacto, suelo beige, ducha con puerta con bisagras, encimeras blancas y machihembrado

This complete bathroom remodel includes a tray ceiling, custom light gray oak double vanity, shower with built-in seat and niche, frameless shower doors, a marble focal wall, led mirrors, white quartz, a toto toilet, brass and lux gold finishes, and porcelain tile.

This Master Bathroom was outdated in appearance and although the size of the room was sufficient, the space felt crowded. The toilet location was undesirable, the shower was cramped and the bathroom floor was cold to stand on. The client wanted a new configuration that would eliminate the corner tub, but still have a bathtub in the room, plus a larger shower and more privacy to the toilet area. The 1980’s look needed to be replaced with a clean, contemporary look.
A new room layout created a more functional space. A separated space was achieved for the toilet by relocating it and adding a cabinet and custom hanging pipe shelf above for privacy.
By adding a double sink vanity, we gained valuable floor space to still have a soaking tub and larger shower. In-floor heat keeps the room cozy and warm all year long. The entry door was replaced with a pocket door to keep the area in front of the vanity unobstructed. The cabinet next to the toilet has sliding doors and adds storage for towels and toiletries and the vanity has a pull-out hair station. Rich, walnut cabinetry is accented nicely with the soft, blue/green color palette of the tiles and wall color. New window shades that can be lifted from the bottom or top are ideal if they want full light or an unobstructed view, while maintaining privacy. Handcrafted swirl pendants illuminate the vanity and are made from 100% recycled glass.

Download our free ebook, Creating the Ideal Kitchen. DOWNLOAD NOW
This family from Wheaton was ready to remodel their kitchen, dining room and powder room. The project didn’t call for any structural or space planning changes but the makeover still had a massive impact on their home. The homeowners wanted to change their dated 1990’s brown speckled granite and light maple kitchen. They liked the welcoming feeling they got from the wood and warm tones in their current kitchen, but this style clashed with their vision of a deVOL type kitchen, a London-based furniture company. Their inspiration came from the country homes of the UK that mix the warmth of traditional detail with clean lines and modern updates.
To create their vision, we started with all new framed cabinets with a modified overlay painted in beautiful, understated colors. Our clients were adamant about “no white cabinets.” Instead we used an oyster color for the perimeter and a custom color match to a specific shade of green chosen by the homeowner. The use of a simple color pallet reduces the visual noise and allows the space to feel open and welcoming. We also painted the trim above the cabinets the same color to make the cabinets look taller. The room trim was painted a bright clean white to match the ceiling.
In true English fashion our clients are not coffee drinkers, but they LOVE tea. We created a tea station for them where they can prepare and serve tea. We added plenty of glass to showcase their tea mugs and adapted the cabinetry below to accommodate storage for their tea items. Function is also key for the English kitchen and the homeowners. They requested a deep farmhouse sink and a cabinet devoted to their heavy mixer because they bake a lot. We then got rid of the stovetop on the island and wall oven and replaced both of them with a range located against the far wall. This gives them plenty of space on the island to roll out dough and prepare any number of baked goods. We then removed the bifold pantry doors and created custom built-ins with plenty of usable storage for all their cooking and baking needs.
The client wanted a big change to the dining room but still wanted to use their own furniture and rug. We installed a toile-like wallpaper on the top half of the room and supported it with white wainscot paneling. We also changed out the light fixture, showing us once again that small changes can have a big impact.
As the final touch, we also re-did the powder room to be in line with the rest of the first floor. We had the new vanity painted in the same oyster color as the kitchen cabinets and then covered the walls in a whimsical patterned wallpaper. Although the homeowners like subtle neutral colors they were willing to go a bit bold in the powder room for something unexpected. For more design inspiration go to: www.kitchenstudio-ge.com
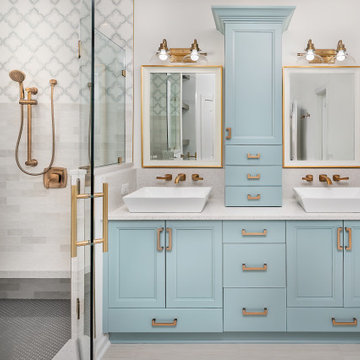
MUSE Residential, Inc., Concord, North Carolina, 2022 Regional CotY Award Winner, Residential Bath $25,000 to $50,000
Imagen de cuarto de baño principal, doble y a medida costero de tamaño medio con armarios con paneles empotrados, puertas de armario azules, lavabo bajoencimera, encimera de cuarzo compacto, suelo blanco, ducha con puerta con bisagras, encimeras blancas, banco de ducha y ducha empotrada
Imagen de cuarto de baño principal, doble y a medida costero de tamaño medio con armarios con paneles empotrados, puertas de armario azules, lavabo bajoencimera, encimera de cuarzo compacto, suelo blanco, ducha con puerta con bisagras, encimeras blancas, banco de ducha y ducha empotrada
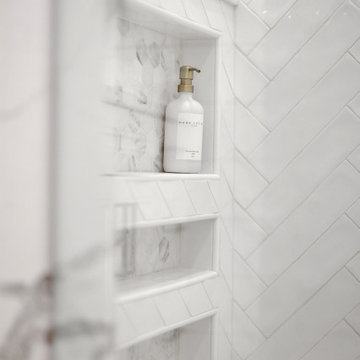
Modelo de cuarto de baño principal, doble y a medida marinero grande con armarios con paneles empotrados, puertas de armario blancas, ducha esquinera, baldosas y/o azulejos blancos, baldosas y/o azulejos de cerámica, encimera de cuarzo compacto, ducha con puerta con bisagras, encimeras blancas y hornacina
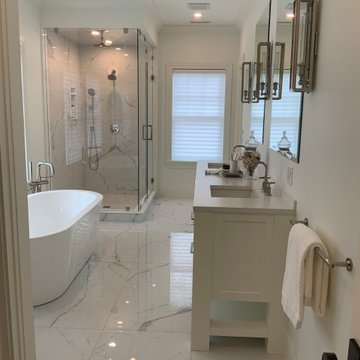
Modelo de cuarto de baño principal, doble y a medida clásico renovado grande con armarios con paneles empotrados, puertas de armario blancas, bañera exenta, ducha esquinera, sanitario de una pieza, baldosas y/o azulejos blancos, baldosas y/o azulejos de mármol, paredes blancas, suelo de mármol, lavabo bajoencimera, encimera de cuarzo compacto, suelo blanco, ducha con puerta con bisagras, encimeras blancas y cuarto de baño
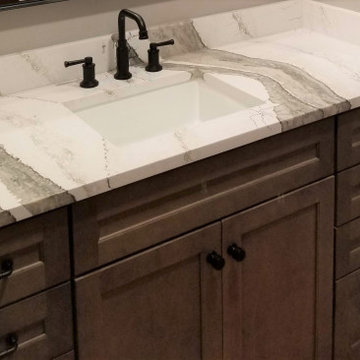
Foto de cuarto de baño único y a medida tradicional renovado de tamaño medio con armarios con paneles empotrados, puertas de armario de madera oscura, ducha empotrada, paredes grises, suelo de baldosas de porcelana, hornacina y encimera de cuarzo compacto
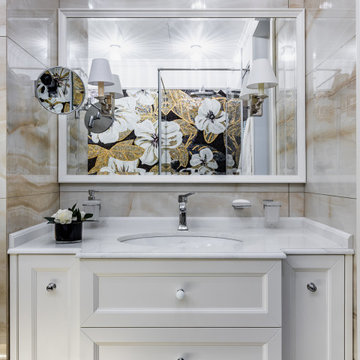
Дизайн-проект реализован Архитектором-Дизайнером Екатериной Ялалтыновой. Комплектация и декорирование - Бюро9.
Modelo de cuarto de baño principal, único y a medida clásico renovado de tamaño medio con armarios con paneles empotrados, puertas de armario beige, bañera empotrada, ducha esquinera, baldosas y/o azulejos beige, baldosas y/o azulejos de porcelana, encimera de cuarzo compacto, ducha con puerta con bisagras y encimeras blancas
Modelo de cuarto de baño principal, único y a medida clásico renovado de tamaño medio con armarios con paneles empotrados, puertas de armario beige, bañera empotrada, ducha esquinera, baldosas y/o azulejos beige, baldosas y/o azulejos de porcelana, encimera de cuarzo compacto, ducha con puerta con bisagras y encimeras blancas

Imagen de cuarto de baño principal, doble y a medida contemporáneo de tamaño medio con armarios con paneles empotrados, puertas de armario verdes, bañera exenta, ducha doble, sanitario de dos piezas, baldosas y/o azulejos verdes, baldosas y/o azulejos en mosaico, paredes beige, suelo de baldosas de porcelana, lavabo bajoencimera, encimera de cuarzo compacto, suelo marrón, ducha con puerta con bisagras, encimeras beige y hornacina

Light and Airy shiplap bathroom was the dream for this hard working couple. The goal was to totally re-create a space that was both beautiful, that made sense functionally and a place to remind the clients of their vacation time. A peaceful oasis. We knew we wanted to use tile that looks like shiplap. A cost effective way to create a timeless look. By cladding the entire tub shower wall it really looks more like real shiplap planked walls.
The center point of the room is the new window and two new rustic beams. Centered in the beams is the rustic chandelier.
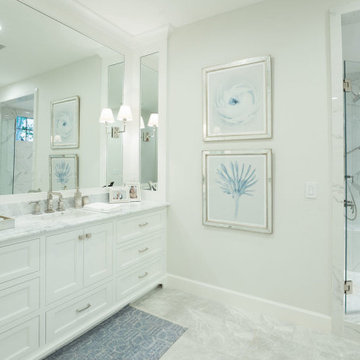
Foto de cuarto de baño principal, único y a medida clásico de tamaño medio con armarios con paneles empotrados, puertas de armario blancas, ducha esquinera, baldosas y/o azulejos grises, paredes grises, lavabo bajoencimera, encimera de cuarzo compacto, suelo gris, encimeras grises y banco de ducha
21.168 fotos de baños con armarios con paneles empotrados y encimera de cuarzo compacto
5

