21.181 fotos de baños con armarios con paneles empotrados y encimera de cuarzo compacto
Filtrar por
Presupuesto
Ordenar por:Popular hoy
41 - 60 de 21.181 fotos
Artículo 1 de 3
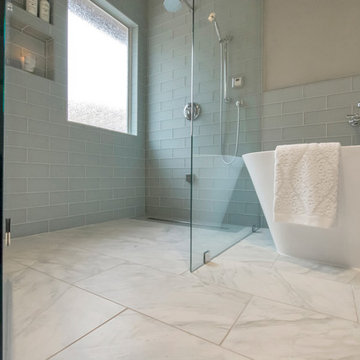
Replaced tub shower combo, moved plumbing to create a Steam Shower, installed free standing tub and a Pottery Barn Vanity that included the Granite (Pottery Barn Vanity supplied by Client's)
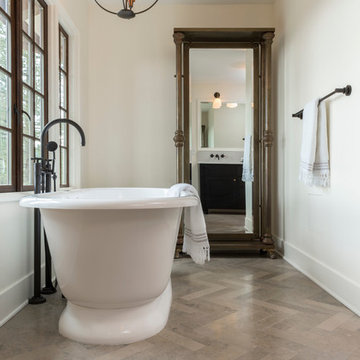
Foto de cuarto de baño principal mediterráneo grande con bañera exenta, sanitario de una pieza, paredes blancas, suelo de piedra caliza, lavabo bajoencimera, encimera de cuarzo compacto, suelo gris, ducha con puerta con bisagras, armarios con paneles empotrados, ducha esquinera y puertas de armario de madera en tonos medios
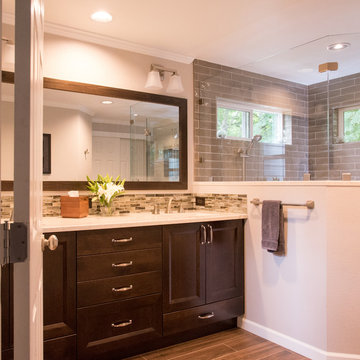
By removing the old vanity cabinet, the design allowed for a large mirror and more counter space, both of which make the room feel more spacious while allowing both natural and artificial light to spread throughout the room.
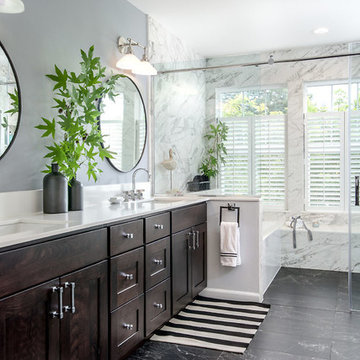
Diseño de cuarto de baño principal contemporáneo grande sin sin inodoro con armarios con paneles empotrados, puertas de armario de madera en tonos medios, bañera empotrada, paredes grises, suelo de mármol, lavabo bajoencimera, encimera de cuarzo compacto, suelo negro, ducha con puerta corredera y encimeras blancas

Clay Cox, Kitchen Designer; Giovanni Photography
Ejemplo de aseo clásico renovado de tamaño medio con armarios con paneles empotrados, puertas de armario negras, sanitario de dos piezas, paredes negras, suelo de baldosas de cerámica, lavabo sobreencimera, encimera de cuarzo compacto y suelo multicolor
Ejemplo de aseo clásico renovado de tamaño medio con armarios con paneles empotrados, puertas de armario negras, sanitario de dos piezas, paredes negras, suelo de baldosas de cerámica, lavabo sobreencimera, encimera de cuarzo compacto y suelo multicolor
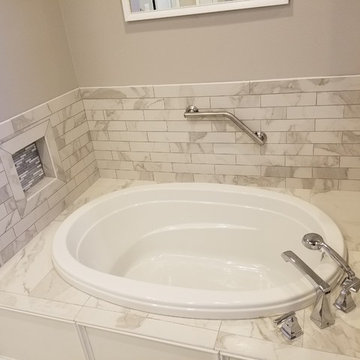
Ejemplo de cuarto de baño principal clásico renovado de tamaño medio con armarios con paneles empotrados, puertas de armario blancas, bañera encastrada, ducha empotrada, sanitario de dos piezas, baldosas y/o azulejos grises, baldosas y/o azulejos blancos, baldosas y/o azulejos de porcelana, paredes grises, suelo de baldosas de porcelana, lavabo bajoencimera, encimera de cuarzo compacto, suelo blanco y ducha con puerta con bisagras
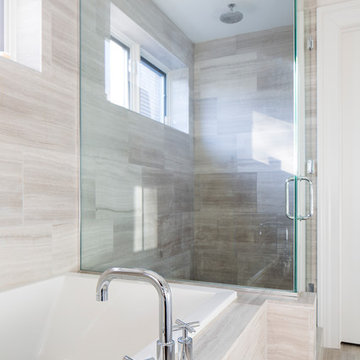
Foto de cuarto de baño principal contemporáneo grande con bañera encastrada, ducha esquinera, baldosas y/o azulejos beige, baldosas y/o azulejos de porcelana, paredes beige, suelo de baldosas de porcelana, lavabo bajoencimera, armarios con paneles empotrados, puertas de armario blancas, sanitario de dos piezas, encimera de cuarzo compacto, suelo gris y ducha con puerta con bisagras

The Aerius - Modern Craftsman in Ridgefield Washington by Cascade West Development Inc.
Upon opening the 8ft tall door and entering the foyer an immediate display of light, color and energy is presented to us in the form of 13ft coffered ceilings, abundant natural lighting and an ornate glass chandelier. Beckoning across the hall an entrance to the Great Room is beset by the Master Suite, the Den, a central stairway to the Upper Level and a passageway to the 4-bay Garage and Guest Bedroom with attached bath. Advancement to the Great Room reveals massive, built-in vertical storage, a vast area for all manner of social interactions and a bountiful showcase of the forest scenery that allows the natural splendor of the outside in. The sleek corner-kitchen is composed with elevated countertops. These additional 4in create the perfect fit for our larger-than-life homeowner and make stooping and drooping a distant memory. The comfortable kitchen creates no spatial divide and easily transitions to the sun-drenched dining nook, complete with overhead coffered-beam ceiling. This trifecta of function, form and flow accommodates all shapes and sizes and allows any number of events to be hosted here. On the rare occasion more room is needed, the sliding glass doors can be opened allowing an out-pour of activity. Almost doubling the square-footage and extending the Great Room into the arboreous locale is sure to guarantee long nights out under the stars.
Cascade West Facebook: https://goo.gl/MCD2U1
Cascade West Website: https://goo.gl/XHm7Un
These photos, like many of ours, were taken by the good people of ExposioHDR - Portland, Or
Exposio Facebook: https://goo.gl/SpSvyo
Exposio Website: https://goo.gl/Cbm8Ya
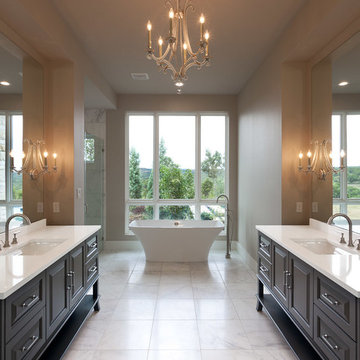
Scott Borders Photography
Diseño de cuarto de baño principal clásico con armarios con paneles empotrados, puertas de armario negras, bañera exenta, ducha esquinera, paredes beige, suelo de mármol, lavabo encastrado y encimera de cuarzo compacto
Diseño de cuarto de baño principal clásico con armarios con paneles empotrados, puertas de armario negras, bañera exenta, ducha esquinera, paredes beige, suelo de mármol, lavabo encastrado y encimera de cuarzo compacto

Custom Luxury Bathrooms by Fratantoni Interior Designers!!
Follow us on Pinterest, Twitter, Instagram and Facebook for more inspiring photos!!
Imagen de cuarto de baño tradicional extra grande con lavabo sobreencimera, baldosas y/o azulejos en mosaico, puertas de armario de madera clara, baldosas y/o azulejos beige, paredes beige, suelo de travertino, aseo y ducha, encimera de cuarzo compacto y armarios con paneles empotrados
Imagen de cuarto de baño tradicional extra grande con lavabo sobreencimera, baldosas y/o azulejos en mosaico, puertas de armario de madera clara, baldosas y/o azulejos beige, paredes beige, suelo de travertino, aseo y ducha, encimera de cuarzo compacto y armarios con paneles empotrados
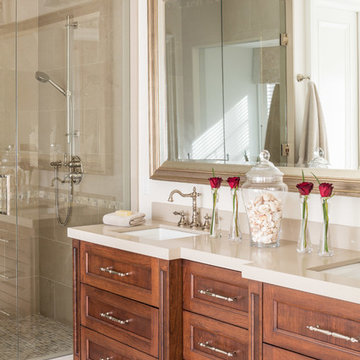
Jason Hartog
Ejemplo de cuarto de baño principal tradicional grande con lavabo bajoencimera, armarios con paneles empotrados, puertas de armario de madera oscura, encimera de cuarzo compacto, ducha empotrada, baldosas y/o azulejos beige, baldosas y/o azulejos de cerámica, paredes blancas y suelo de baldosas de cerámica
Ejemplo de cuarto de baño principal tradicional grande con lavabo bajoencimera, armarios con paneles empotrados, puertas de armario de madera oscura, encimera de cuarzo compacto, ducha empotrada, baldosas y/o azulejos beige, baldosas y/o azulejos de cerámica, paredes blancas y suelo de baldosas de cerámica

Luxe spa-inspired master bathroom with soaking tub, custom vanity and mirror, and oversized walk-in shower
Photo by Stacy Zarin Goldberg Photography
Imagen de cuarto de baño principal clásico renovado grande con armarios con paneles empotrados, puertas de armario grises, bañera exenta, paredes grises, suelo de mármol, lavabo bajoencimera, encimera de cuarzo compacto, suelo gris y encimeras blancas
Imagen de cuarto de baño principal clásico renovado grande con armarios con paneles empotrados, puertas de armario grises, bañera exenta, paredes grises, suelo de mármol, lavabo bajoencimera, encimera de cuarzo compacto, suelo gris y encimeras blancas

My clients were excited about their newly purchased home perched high in the hills over the south Bay Area, but since the house was built in the early 90s, the were desperate to update some of the spaces. Their main powder room at the entrance to this grand home was a letdown: bland, featureless, dark, and it left anyone using it with the feeling they had just spent some time in a prison cell.
These clients spent many years living on the east coast and brought with them a wonderful classical sense for their interiors—so I created a space that would give them that feeling of Old World tradition.
My idea was to transform the powder room into a destination by creating a garden room feeling. To disguise the size and shape of the room, I used a gloriously colorful wallcovering from Cole & Son featuring a pattern of trees and birds based on Chinoiserie wallcoverings from the nineteenth century. Sconces feature gold palm leaves curling around milk glass diffusers. The vanity mirror has the shape of an Edwardian greenhouse window, and the new travertine floors evoke a sense of pavers meandering through an arboreal path. With a vanity of midnight blue, and custom faucetry in chocolate bronze and polished nickel, this powder room is now a delightful garden in the shade.
Photo: Bernardo Grijalva
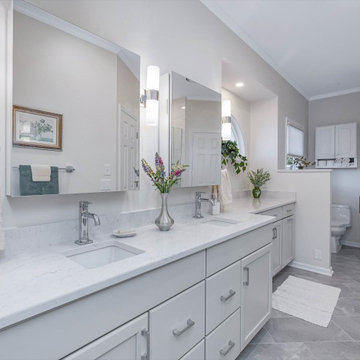
Nancy Knickerbocker of Reico Kitchen and Bath in Southern Pines, NC designed a primary bathroom featuring Merillat Masterpiece cabinetry’s Gannon door style in Evercore with a Moonshine finish.
Selections for bathroom include Silestone Quartz in a Pearl Jasmine finish vanity countertops along with fixtures and accessories from Kohler and Moen.
The shower features 12x24 and 2x2 Bakersfield Pumice floor tile, shower floor tile and 10x12 Bianco shower wall tile.
The client emphasized Nancy's pivotal role in the remodel's success. "She was respectful of our budget, our needs (more handicap-friendly and storage space, fewer doors) and was knowledgeable about what was and wasn’t doable in our situation. Her excellent design suggestions took into consideration our choices for cabinets, fixtures, countertops, flooring and etc. She was interested and always available to help throughout the entire project," said the client.
Nancy highlighted the bathroom's outdated features from the era of the garden tub. "The homeowner wanted to add storage, enlarge the shower and overall update the bathroom. By removing the tub, we added a cabinet with two roll-out shelves, a trash cabinet, and laundry hamper cabinet. Kohler mirrored medicine cabinets added personal storage above the sinks. To allow easier access to the bathroom, the entry door was widened. As a result, the vanity needed to be reduced to 18” deep."
"The Kohler Veticyl 13” square sink was the perfect choice for the limited space! The shower insert was replaced with a tile shower, a glass panel and large door. We also removed the water closet door and reduced the height of the wall. There is still privacy and allows for easier access to the area. My favorite part of the project is the area where the tub was once located. The cabinetry and the arched window are lovely!” said Nancy.
Photo courtesy of ShowSpaces Photography.
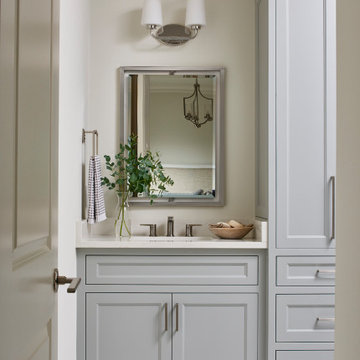
Guest bathroom with custom cabinetry and paint finishes. An elegant living for your guests
Foto de cuarto de baño único y a medida tradicional de tamaño medio con armarios con paneles empotrados, puertas de armario grises, ducha empotrada, sanitario de dos piezas, baldosas y/o azulejos grises, paredes blancas, suelo con mosaicos de baldosas, lavabo bajoencimera, encimera de cuarzo compacto, suelo blanco, ducha con puerta corredera y encimeras blancas
Foto de cuarto de baño único y a medida tradicional de tamaño medio con armarios con paneles empotrados, puertas de armario grises, ducha empotrada, sanitario de dos piezas, baldosas y/o azulejos grises, paredes blancas, suelo con mosaicos de baldosas, lavabo bajoencimera, encimera de cuarzo compacto, suelo blanco, ducha con puerta corredera y encimeras blancas

The Madrid's bathroom is a stylish and functional space with a timeless design. The white countertops offer a clean and fresh look, complemented by the gray tile floors that add a touch of sophistication. Dark wood cabinets provide ample storage space and create a striking contrast against the lighter elements in the room. A white toilet and a white shower tub combo enhance the clean and modern aesthetic. The use of white subway tile for the walls adds a classic and elegant touch. The Madrid's bathroom is a harmonious blend of style and functionality, offering a serene and inviting atmosphere for personal care and relaxation.

We reconfigured the space, moving the door to the toilet room behind the vanity which offered more storage at the vanity area and gave the toilet room more privacy. If the linen towers each vanity sink has their own pullout hamper for dirty laundry. Its bright but the dramatic green tile offers a rich element to the room
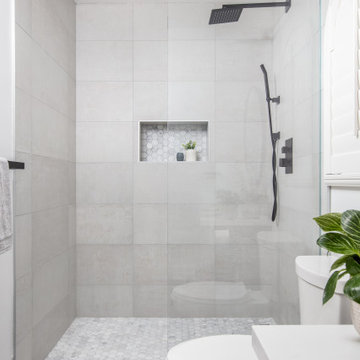
Diseño de cuarto de baño único y de pie minimalista pequeño con baldosas y/o azulejos grises, encimeras blancas, armarios con paneles empotrados, ducha abierta, sanitario de dos piezas, baldosas y/o azulejos de porcelana, paredes blancas, suelo de mármol, lavabo bajoencimera, encimera de cuarzo compacto, suelo gris y ducha abierta

A stately bath fit for a noble. This luxurious lavender loo delivers an elegant, airy feel in a space packed with details. From the parquet marble floors to the solid brass wall mount faucets, pedestal top sinks to the free-standing tub, this on-suite delivers grand presence and dramatic elegance. The classic lines marry seamlessly with the modern technology found in the Bluetooth capable effervescent tub, moisture sensing exhaust fan, and smart thermostat controlled radiant floors. This package conveys all the luxuries of modern living and all the style of a stately manor.
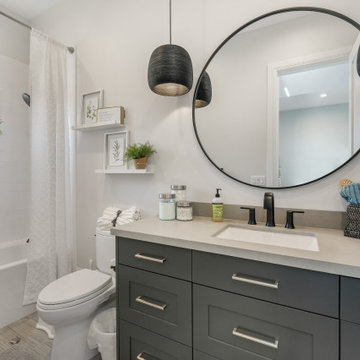
Foto de cuarto de baño infantil, doble, a medida y abovedado clásico grande con armarios con paneles empotrados, puertas de armario grises, bañera encastrada, ducha empotrada, sanitario de dos piezas, baldosas y/o azulejos blancos, baldosas y/o azulejos de porcelana, paredes blancas, suelo de baldosas de porcelana, lavabo bajoencimera, encimera de cuarzo compacto, suelo gris y encimeras grises
21.181 fotos de baños con armarios con paneles empotrados y encimera de cuarzo compacto
3

