14.768 fotos de baños con armarios con paneles empotrados y baldosas y/o azulejos grises
Filtrar por
Presupuesto
Ordenar por:Popular hoy
101 - 120 de 14.768 fotos
Artículo 1 de 3
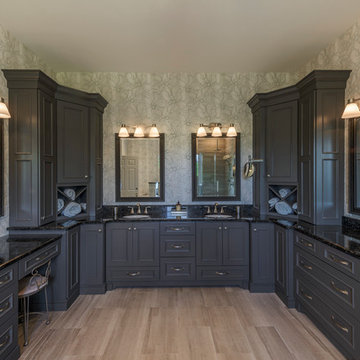
Dimitri Ganas
Foto de cuarto de baño principal clásico renovado de tamaño medio con lavabo bajoencimera, armarios con paneles empotrados, puertas de armario grises, encimera de granito, bañera exenta, ducha esquinera, sanitario de una pieza, baldosas y/o azulejos grises, baldosas y/o azulejos de cerámica, paredes beige y suelo de baldosas de cerámica
Foto de cuarto de baño principal clásico renovado de tamaño medio con lavabo bajoencimera, armarios con paneles empotrados, puertas de armario grises, encimera de granito, bañera exenta, ducha esquinera, sanitario de una pieza, baldosas y/o azulejos grises, baldosas y/o azulejos de cerámica, paredes beige y suelo de baldosas de cerámica

Our carpenters labored every detail from chainsaws to the finest of chisels and brad nails to achieve this eclectic industrial design. This project was not about just putting two things together, it was about coming up with the best solutions to accomplish the overall vision. A true meeting of the minds was required around every turn to achieve "rough" in its most luxurious state.
Featuring: Floating vanity, rough cut wood top, beautiful accent mirror and Porcelanosa wood grain tile as flooring and backsplashes.
PhotographerLink
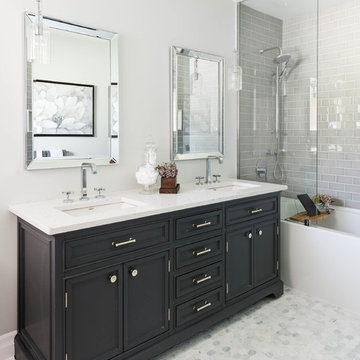
Photography: Stephani Buchman
Floral: Bluebird Event Design
Modelo de cuarto de baño principal tradicional renovado de tamaño medio con lavabo bajoencimera, armarios con paneles empotrados, encimera de cuarcita, bañera empotrada, combinación de ducha y bañera, baldosas y/o azulejos grises, baldosas y/o azulejos de cemento, paredes grises, suelo de mármol, puertas de armario negras y suelo gris
Modelo de cuarto de baño principal tradicional renovado de tamaño medio con lavabo bajoencimera, armarios con paneles empotrados, encimera de cuarcita, bañera empotrada, combinación de ducha y bañera, baldosas y/o azulejos grises, baldosas y/o azulejos de cemento, paredes grises, suelo de mármol, puertas de armario negras y suelo gris
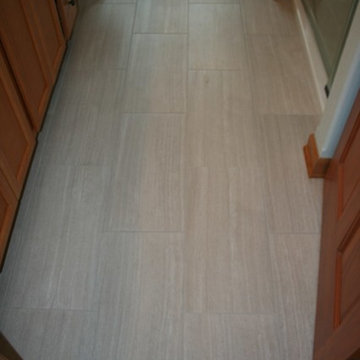
Brian Mikec
Diseño de cuarto de baño principal moderno grande con lavabo encastrado, armarios con paneles empotrados, puertas de armario de madera oscura, encimera de laminado, bañera encastrada, ducha a ras de suelo, sanitario de dos piezas, baldosas y/o azulejos grises, baldosas y/o azulejos de porcelana, paredes verdes y suelo de baldosas de porcelana
Diseño de cuarto de baño principal moderno grande con lavabo encastrado, armarios con paneles empotrados, puertas de armario de madera oscura, encimera de laminado, bañera encastrada, ducha a ras de suelo, sanitario de dos piezas, baldosas y/o azulejos grises, baldosas y/o azulejos de porcelana, paredes verdes y suelo de baldosas de porcelana
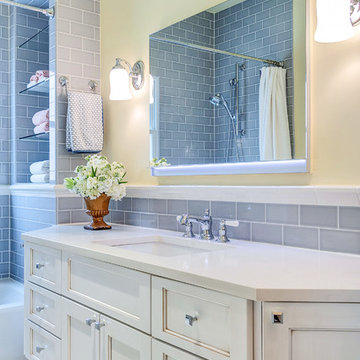
Guest bathroom remodel in Dallas, TX by Kitchen Design Concepts.
This Girl's Bath features cabinetry by WW Woods Eclipse with a square flat panel door style, maple construction, and a finish of Arctic paint with a Slate Highlight / Brushed finish. Hand towel holder, towel bar and toilet tissue holder from Kohler Bancroft Collection in polished chrome. Heated mirror over vanity with interior storage and lighting. Tile -- Renaissance 2x2 Hex White tile, Matte finish in a straight lay; Daltile Rittenhouse Square Cove 3x6 Tile K101 White as base mold throughout; Arizona Tile H-Line Series 3x6 Denim Glossy in a brick lay up the wall, window casing and built-in niche and matching curb and bullnose pieces. Countertop -- 3 cm Caesarstone Frosty Carina. Vanity sink -- Toto Undercounter Lavatory with SanaGloss Cotton. Vanity faucet-- Widespread faucet with White ceramic lever handles. Tub filler - Kohler Devonshire non-diverter bath spout polished chrome. Shower control – Kohler Bancroft valve trim with white ceramic lever handles. Hand Shower & Slider Bar - one multifunction handshower with Slide Bar. Commode - Toto Maris Wall-Hung Dual-Flush Toilet Cotton w/ Rectangular Push Plate Dual Button White.
Photos by Unique Exposure Photography
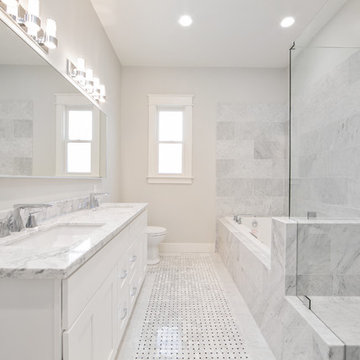
Ryan Galvin at ryangarvinphotography.com
This is a ground up custom home build in eastside Costa Mesa across street from Newport Beach in 2014. It features 10 feet ceiling, Subzero, Wolf appliances, Restoration Hardware lighting fixture, Altman plumbing fixture, Emtek hardware, European hard wood windows, wood windows. The California room is so designed to be part of the great room as well as part of the master suite.
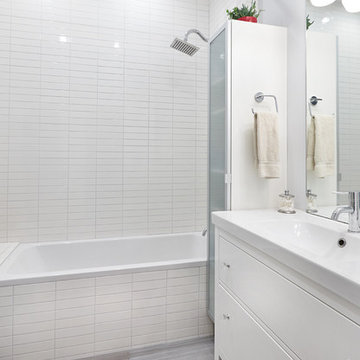
David Kingsbury, www.davidkingsburyphoto.com
Modelo de cuarto de baño principal moderno pequeño con lavabo integrado, armarios con paneles empotrados, puertas de armario blancas, bañera encastrada, combinación de ducha y bañera, sanitario de una pieza, baldosas y/o azulejos grises, baldosas y/o azulejos de cerámica, paredes grises y suelo de baldosas de porcelana
Modelo de cuarto de baño principal moderno pequeño con lavabo integrado, armarios con paneles empotrados, puertas de armario blancas, bañera encastrada, combinación de ducha y bañera, sanitario de una pieza, baldosas y/o azulejos grises, baldosas y/o azulejos de cerámica, paredes grises y suelo de baldosas de porcelana
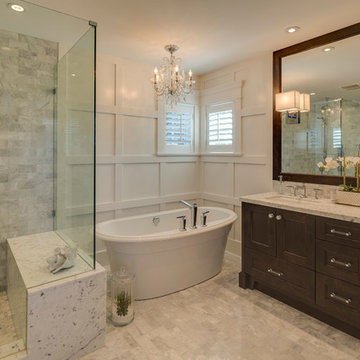
Modelo de cuarto de baño principal clásico de tamaño medio con lavabo bajoencimera, armarios con paneles empotrados, puertas de armario de madera en tonos medios, encimera de granito, bañera exenta, ducha esquinera, baldosas y/o azulejos grises, baldosas y/o azulejos de porcelana, paredes blancas y suelo de baldosas de cerámica
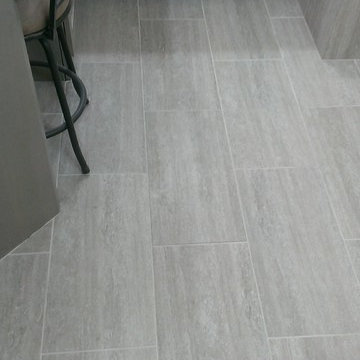
Custom Surface Solutions - Owner Craig Thompson (512) 430-1215. This project shows a remodeled master bathroom with 12" x 24" tile on a vertical offset pattern used on the walls and floors. Includes glass mosaic accent band and shower box, and Fantasy Brown marble knee wall top and seat surface.

Modelo de cuarto de baño principal tradicional de tamaño medio con armarios con paneles empotrados, puertas de armario de madera en tonos medios, ducha esquinera, sanitario de dos piezas, baldosas y/o azulejos grises, azulejos en listel, paredes blancas, suelo de madera en tonos medios, lavabo encastrado y encimera de esteatita
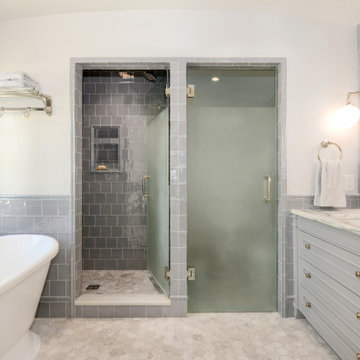
While the footprint of the space is compact, through methodical planning the designers were able to create room for dual sinks, a dedicated water closet, a walk-in shower and freestanding tub, providing the owners with their list of dream features all while working within the constraints of this historic home.
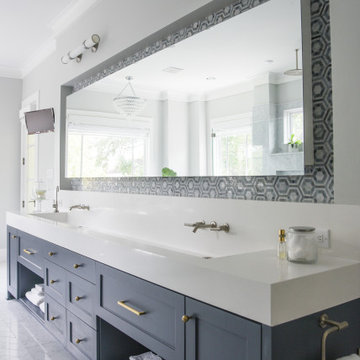
Imagen de cuarto de baño principal, doble y a medida tradicional renovado con armarios con paneles empotrados, puertas de armario grises, baldosas y/o azulejos grises, baldosas y/o azulejos blancos, lavabo integrado, suelo gris y encimeras blancas
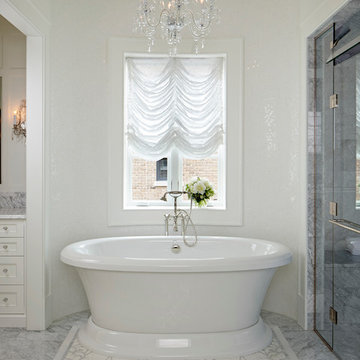
Rising amidst the grand homes of North Howe Street, this stately house has more than 6,600 SF. In total, the home has seven bedrooms, six full bathrooms and three powder rooms. Designed with an extra-wide floor plan (21'-2"), achieved through side-yard relief, and an attached garage achieved through rear-yard relief, it is a truly unique home in a truly stunning environment.
The centerpiece of the home is its dramatic, 11-foot-diameter circular stair that ascends four floors from the lower level to the roof decks where panoramic windows (and views) infuse the staircase and lower levels with natural light. Public areas include classically-proportioned living and dining rooms, designed in an open-plan concept with architectural distinction enabling them to function individually. A gourmet, eat-in kitchen opens to the home's great room and rear gardens and is connected via its own staircase to the lower level family room, mud room and attached 2-1/2 car, heated garage.
The second floor is a dedicated master floor, accessed by the main stair or the home's elevator. Features include a groin-vaulted ceiling; attached sun-room; private balcony; lavishly appointed master bath; tremendous closet space, including a 120 SF walk-in closet, and; an en-suite office. Four family bedrooms and three bathrooms are located on the third floor.
This home was sold early in its construction process.
Nathan Kirkman
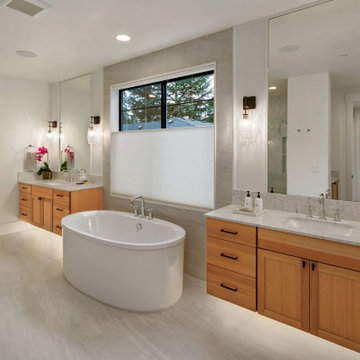
The Kelso's Primary Bathroom is a stunning and luxurious space that exudes elegance and modernity. The bathroom features black cabinet and drawer pulls, as well as black cabinet hardware, adding a touch of sophistication to the design. Black sconces provide stylish and focused lighting, complementing the overall aesthetic. The window trim is also finished in black, creating a cohesive and contemporary look. The bathroom boasts a floating vanity, offering a sleek and minimalist design. A freestanding oval tub serves as a focal point, providing a luxurious and relaxing bathing experience. The gray tile and marble flooring add a touch of sophistication and create a cohesive color palette. Mirrors adorn the walls, reflecting light and creating a sense of spaciousness. The satin nickel hardware adds a subtle contrast and refinement to the design. Stained wood cabinets offer warmth and richness, while white wainscoting adds a classic touch. The Kelso's Primary Bathroom is a perfect blend of modern aesthetics and functional design, providing a serene and inviting space for relaxation and self-care.
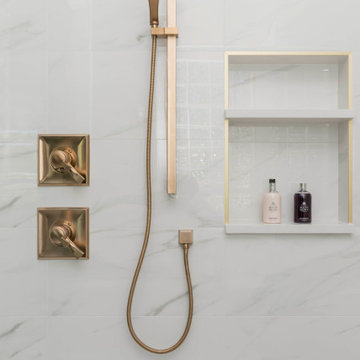
The home’s existing master bathroom was very compartmentalized (the pretty window that you can now see over the tub was formerly tucked away in the closet!), and had a lot of oddly angled walls.
We created a completely new layout, squaring off the walls in the bathroom and the wall it shared with the master bedroom, adding a double-door entry to the bathroom from the bedroom and eliminating the (somewhat strange) built-in desk in the bedroom.
Moving the locations of the closet and the commode closet to the front of the bathroom made room for a massive shower and allows the light from the window that had been in the former closet to brighten the space. It also made room for the bathroom’s new focal point: the fabulous freestanding soaking tub framed by deep niche shelving.
The new double-door entry shower features a linear drain, bench seating, three showerheads (two handheld and one overhead), and floor-to-ceiling tile. A floating double vanity with bookend storage towers in contrasting wood anchors the opposite wall and offers abundant storage (including two built-in hampers in the towers). Champagne bronze fixtures and honey bronze hardware complete the look of this luxurious retreat.

Ejemplo de cuarto de baño único, de pie y gris y blanco clásico pequeño sin sin inodoro con puertas de armario blancas, baldosas y/o azulejos grises, baldosas y/o azulejos de cemento, paredes grises, suelo de baldosas de porcelana, aseo y ducha, lavabo sobreencimera, ducha con puerta corredera, ventanas y armarios con paneles empotrados

Foto de cuarto de baño principal, doble y a medida clásico renovado de tamaño medio con armarios con paneles empotrados, puertas de armario blancas, bañera exenta, ducha esquinera, sanitario de una pieza, baldosas y/o azulejos grises, baldosas y/o azulejos de mármol, paredes grises, suelo de mármol, lavabo bajoencimera, encimera de mármol, suelo gris, ducha con puerta con bisagras, encimeras grises, hornacina y boiserie
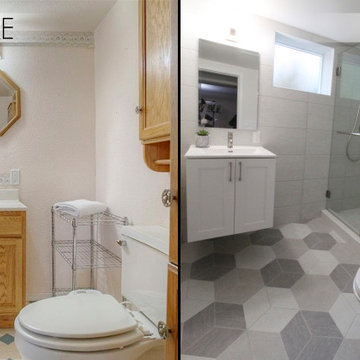
Imagen de cuarto de baño único y flotante tradicional renovado pequeño con armarios con paneles empotrados, puertas de armario blancas, ducha empotrada, sanitario de pared, baldosas y/o azulejos grises, baldosas y/o azulejos de cerámica, paredes blancas, suelo de baldosas de cerámica, aseo y ducha, encimera de acrílico, suelo multicolor, ducha con puerta con bisagras y encimeras blancas
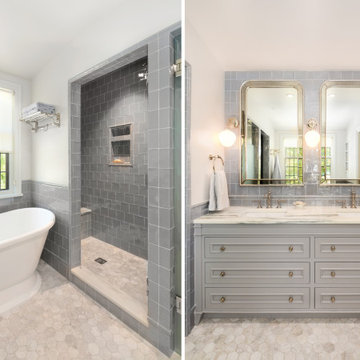
The English-made wall tile is glazed in an iridescent light gray and, along with polished nickel fixtures, provides reflective shine and warmth to the space. A barrel vault ceiling pays homage to the ceiling of the original bathroom, and natural marble countertops and mosaic flooring add authenticity and traditional character. A soaking tub, walk-in shower with a sitting bench, and separate water closet completes this luxurious master bathroom.
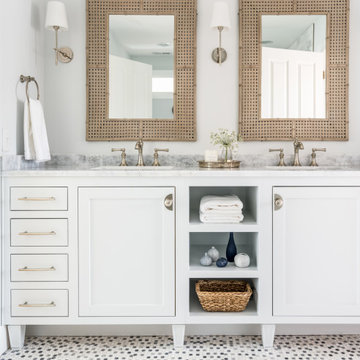
Foto de cuarto de baño infantil, doble y a medida campestre de tamaño medio con armarios con paneles empotrados, puertas de armario blancas, bañera empotrada, combinación de ducha y bañera, sanitario de dos piezas, baldosas y/o azulejos grises, baldosas y/o azulejos de mármol, paredes azules, suelo de baldosas de cerámica, lavabo bajoencimera, encimera de mármol, suelo gris, ducha abierta y encimeras grises
14.768 fotos de baños con armarios con paneles empotrados y baldosas y/o azulejos grises
6

