1.029 fotos de baños con armarios con paneles con relieve y baldosas y/o azulejos blancas y negros
Filtrar por
Presupuesto
Ordenar por:Popular hoy
1 - 20 de 1029 fotos
Artículo 1 de 3

Stunning and unique best describe this truly is masterfully constructed and designed Master Bath within this lavish home addition. With shower walls made from solid stone slabs, the complimentary stand-alone tub, bold crown molding, and jeweled chandlers combinations chosen for this space are stunning.

This striking ledger wall adds a dramatic effect to a completely redesigned Master Bath...behind that amazing wall is a bright marble shower. with a river rock floor.
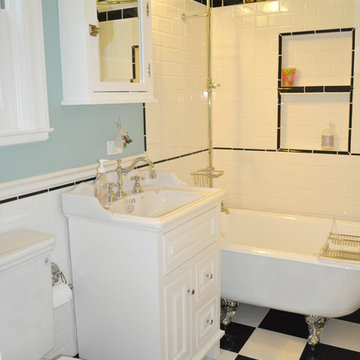
fully renovated/remodeled bathroom in traditional Victorian flat in San Francisco
Ejemplo de cuarto de baño principal tradicional pequeño con bañera con patas, baldosas y/o azulejos de cemento, armarios con paneles con relieve, puertas de armario blancas, sanitario de dos piezas, baldosas y/o azulejos blancas y negros, paredes azules, suelo de baldosas de porcelana y lavabo tipo consola
Ejemplo de cuarto de baño principal tradicional pequeño con bañera con patas, baldosas y/o azulejos de cemento, armarios con paneles con relieve, puertas de armario blancas, sanitario de dos piezas, baldosas y/o azulejos blancas y negros, paredes azules, suelo de baldosas de porcelana y lavabo tipo consola

This project involved 2 bathrooms, one in front of the other. Both needed facelifts and more space. We ended up moving the wall to the right out to give the space (see the before photos!) This is the kids' bathroom, so we amped up the graphics and fun with a bold, but classic, floor tile; a blue vanity; mixed finishes; matte black plumbing fixtures; and pops of red and yellow.
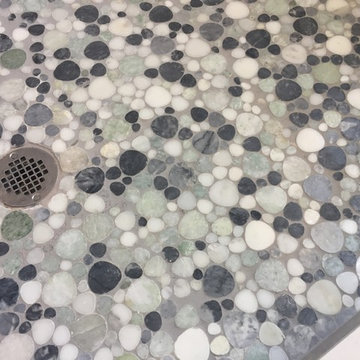
Modelo de cuarto de baño clásico pequeño con armarios con paneles con relieve, puertas de armario blancas, ducha empotrada, baldosas y/o azulejos blancas y negros, baldosas y/o azulejos grises, baldosas y/o azulejos de porcelana, paredes blancas, suelo de baldosas de porcelana, aseo y ducha, lavabo integrado, encimera de cuarzo compacto, suelo gris y ducha con puerta con bisagras
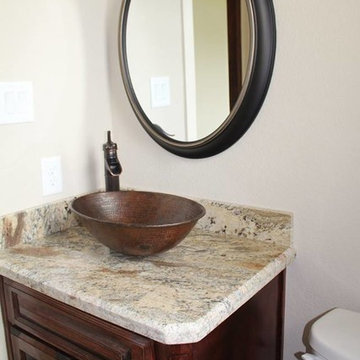
Diseño de cuarto de baño tradicional de tamaño medio con armarios con paneles con relieve, puertas de armario de madera en tonos medios, bañera encastrada, sanitario de dos piezas, baldosas y/o azulejos beige, baldosas y/o azulejos blancas y negros, baldosas y/o azulejos grises, baldosas y/o azulejos de piedra, paredes blancas, suelo de travertino, aseo y ducha, lavabo sobreencimera y encimera de granito

This Houston bathroom features polished chrome and a black-and-white palette, lending plenty of glamour and visual drama.
"We incorporated many of the latest bathroom design trends - like the metallic finish on the claw feet of the tub; crisp, bright whites and the oversized tiles on the shower wall," says Outdoor Homescapes' interior project designer, Lisha Maxey. "But the overall look is classic and elegant and will hold up well for years to come."
As you can see from the "before" pictures, this 300-square foot, long, narrow space has come a long way from its outdated, wallpaper-bordered beginnings.
"The client - a Houston woman who works as a physician's assistant - had absolutely no idea what to do with her bathroom - she just knew she wanted it updated," says Outdoor Homescapes of Houston owner Wayne Franks. "Lisha did a tremendous job helping this woman find her own personal style while keeping the project enjoyable and organized."
Let's start the tour with the new, updated floors. Black-and-white Carrara marble mosaic tile has replaced the old 8-inch tiles. (All the tile, by the way, came from Floor & Décor. So did the granite countertop.)
The walls, meanwhile, have gone from ho-hum beige to Agreeable Gray by Sherwin Williams. (The trim is Reflective White, also by Sherwin Williams.)
Polished "Absolute Black" granite now gleams where the pink-and-gray marble countertops used to be; white vessel bowls have replaced the black undermount black sinks and the cabinets got an update with glass-and-chrome knobs and pulls (note the matching towel bars):
The outdated black tub also had to go. In its place we put a doorless shower.
Across from the shower sits a claw foot tub - a 66' inch Sanford cast iron model in black, with polished chrome Imperial feet. "The waincoting behind it and chandelier above it," notes Maxey, "adds an upscale, finished look and defines the tub area as a separate space."
The shower wall features 6 x 18-inch tiles in a brick pattern - "White Ice" porcelain tile on top, "Absolute Black" granite on the bottom. A beautiful tile mosaic border - Bianco Carrara basketweave marble - serves as an accent ribbon between the two. Covering the shower floor - a classic white porcelain hexagon tile. Mounted above - a polished chrome European rainshower head.
"As always, the client was able to look at - and make changes to - 3D renderings showing how the bathroom would look from every angle when done," says Franks. "Having that kind of control over the details has been crucial to our client satisfaction," says Franks. "And it's definitely paid off for us, in all our great reviews on Houzz and in our Best of Houzz awards for customer service."
And now on to final details!
Accents and décor from Restoration Hardware definitely put Maxey's designer touch on the space - the iron-and-wood French chandelier, polished chrome vanity lights and swivel mirrors definitely knocked this bathroom remodel out of the park!
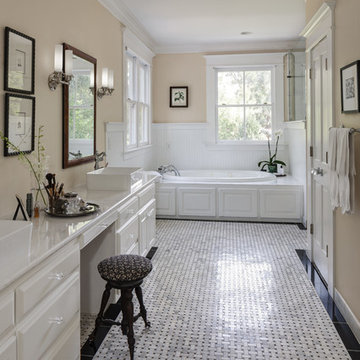
The cabinet to the left is the only thing that was existing in this redo. Love the Restoration Hardware sconces that are slightly industrial.
Diseño de cuarto de baño principal tradicional grande con armarios con paneles con relieve, puertas de armario blancas, bañera encastrada, ducha esquinera, sanitario de dos piezas, baldosas y/o azulejos blancas y negros, baldosas y/o azulejos de piedra, paredes beige, suelo de mármol, lavabo sobreencimera y encimera de cuarzo compacto
Diseño de cuarto de baño principal tradicional grande con armarios con paneles con relieve, puertas de armario blancas, bañera encastrada, ducha esquinera, sanitario de dos piezas, baldosas y/o azulejos blancas y negros, baldosas y/o azulejos de piedra, paredes beige, suelo de mármol, lavabo sobreencimera y encimera de cuarzo compacto
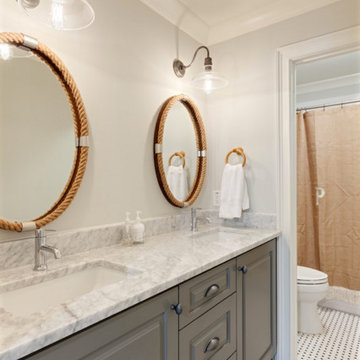
White Shaker Vanity with marble Top
Ejemplo de cuarto de baño principal campestre de tamaño medio con armarios con paneles con relieve, puertas de armario grises, ducha empotrada, baldosas y/o azulejos blancas y negros, paredes grises, lavabo bajoencimera, encimera de mármol, baldosas y/o azulejos en mosaico y ducha con cortina
Ejemplo de cuarto de baño principal campestre de tamaño medio con armarios con paneles con relieve, puertas de armario grises, ducha empotrada, baldosas y/o azulejos blancas y negros, paredes grises, lavabo bajoencimera, encimera de mármol, baldosas y/o azulejos en mosaico y ducha con cortina
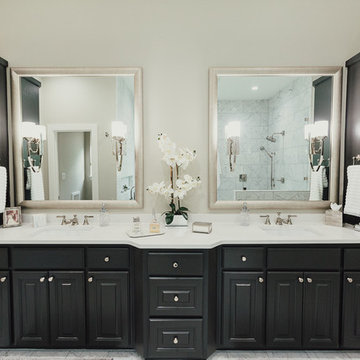
Foto de cuarto de baño principal actual grande con armarios con paneles con relieve, puertas de armario negras, bañera exenta, ducha esquinera, sanitario de dos piezas, baldosas y/o azulejos blancas y negros, baldosas y/o azulejos de mármol, paredes beige, suelo de mármol, lavabo encastrado, encimera de acrílico, suelo blanco, ducha abierta y encimeras blancas

Shower and vanity with window for natural light.
Imagen de cuarto de baño principal, único y a medida grande con armarios con paneles con relieve, puertas de armario negras, bañera con patas, ducha esquinera, baldosas y/o azulejos blancas y negros, baldosas y/o azulejos de mármol, suelo de mármol, lavabo encastrado, encimera de granito, suelo multicolor, ducha con puerta con bisagras, encimeras blancas y banco de ducha
Imagen de cuarto de baño principal, único y a medida grande con armarios con paneles con relieve, puertas de armario negras, bañera con patas, ducha esquinera, baldosas y/o azulejos blancas y negros, baldosas y/o azulejos de mármol, suelo de mármol, lavabo encastrado, encimera de granito, suelo multicolor, ducha con puerta con bisagras, encimeras blancas y banco de ducha
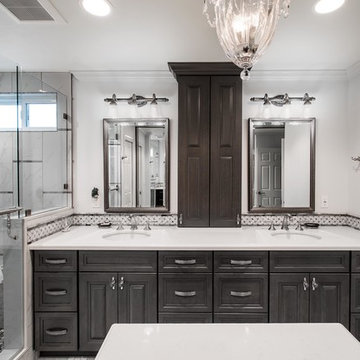
Eliminated old Jacuzzi tub, too hard to enter & dangerous.
Created separate water closet with lots of storage.
Large walk in shower with all the amenities.
Room for island/vanity for make-up.
Up dated color pallet.
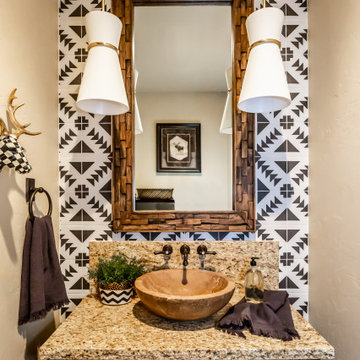
Imagen de aseo de pie rústico con armarios con paneles con relieve, puertas de armario de madera en tonos medios, baldosas y/o azulejos blancas y negros, paredes beige, lavabo sobreencimera y encimeras marrones

Modelo de cuarto de baño doble y a medida de estilo de casa de campo grande con armarios con paneles con relieve, puertas de armario grises, baldosas y/o azulejos blancas y negros, baldosas y/o azulejos de cerámica, paredes grises, suelo de baldosas de cerámica, encimera de acrílico, suelo negro, encimeras blancas, cuarto de baño y machihembrado
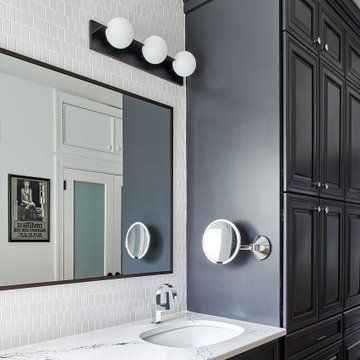
In this bathroom reno in the Fairmount section of Philadelphia, highly functional vanity cabinets were already doing a great job of meeting the homeowner’s storage needs. It’s just that they were a dated dark brown wood color and a bit scuffed up. These cabinets, coupled with frosted closet doors on the opposite wall, made for a luxe washing and dressing area in the homeowner’s en suite bathroom. So why spend money and create waste replacing these elements when we can refresh them? A charcoal paint and new chrome hardware on the cabinets and a fresh white wall paint in the room makes the existing surfaces look good as new. Then, to truly update and brighten the space, we specified new sinks and faucets and bright white picket-shaped tile to be installed up to the ceiling. The quartz countertop has a stunning black vein running across the white surface and special care was taken to template this top so that the most striking part of the veining would be visible between the sinks on this double vanity. A header above the mirror that hid a fluorescent light tube was demolished to allow the ceiling to soar and we instead installed stylish linear vanity lights and a large black framed mirror. David Bowie vintage poster is reflected in mirror.
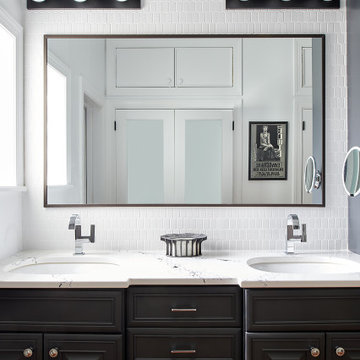
In this bathroom reno in the Fairmount section of Philadelphia, highly functional vanity cabinets were already doing a great job of meeting the homeowner’s storage needs. It’s just that they were a dated dark brown wood color and a bit scuffed up. These cabinets, coupled with frosted closet doors on the opposite wall, made for a luxe washing and dressing area in the homeowner’s en suite bathroom. So why spend money and create waste replacing these elements when we can refresh them? A charcoal paint and new chrome hardware on the cabinets and a fresh white wall paint in the room makes the existing surfaces look good as new. Then, to truly update and brighten the space, we specified new sinks and faucets and bright white picket-shaped tile to be installed up to the ceiling. The quartz countertop has a stunning black vein running across the white surface and special care was taken to template this top so that the most striking part of the veining would be visible between the sinks on this double vanity. A header above the mirror that hid a fluorescent light tube was demolished to allow the ceiling to soar and we instead installed stylish linear vanity lights and a large black framed mirror. David Bowie vintage poster is from the 80's.

This gorgeous Main Bathroom starts with a sensational entryway a chandelier and black & white statement-making flooring. The first room is an expansive dressing room with a huge mirror that leads into the expansive main bath. The soaking tub is on a raised platform below shuttered windows allowing a ton of natural light as well as privacy. The giant shower is a show stopper with a seat and walk-in entry.
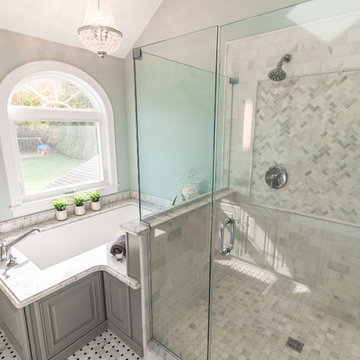
Dale Bunn Photography
Ejemplo de cuarto de baño principal clásico de tamaño medio con armarios con paneles con relieve, puertas de armario azules, bañera encastrada sin remate, ducha doble, sanitario de dos piezas, baldosas y/o azulejos blancas y negros, baldosas y/o azulejos de piedra, paredes azules, suelo de mármol, lavabo bajoencimera y encimera de cuarzo compacto
Ejemplo de cuarto de baño principal clásico de tamaño medio con armarios con paneles con relieve, puertas de armario azules, bañera encastrada sin remate, ducha doble, sanitario de dos piezas, baldosas y/o azulejos blancas y negros, baldosas y/o azulejos de piedra, paredes azules, suelo de mármol, lavabo bajoencimera y encimera de cuarzo compacto
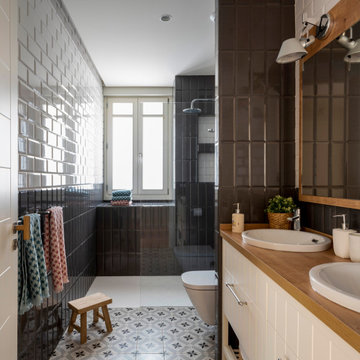
Modelo de cuarto de baño doble, a medida y gris y blanco tradicional renovado grande con armarios con paneles con relieve, puertas de armario blancas, ducha a ras de suelo, sanitario de pared, baldosas y/o azulejos blancas y negros, baldosas y/o azulejos de cerámica, paredes grises, suelo de baldosas de cerámica, aseo y ducha, lavabo sobreencimera, encimera de madera, suelo gris, encimeras marrones y ventanas
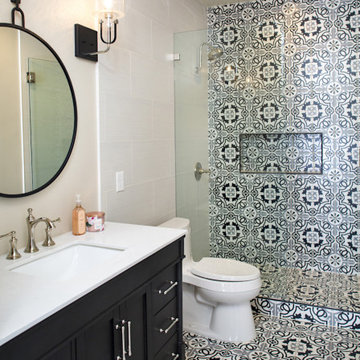
Ground up guest bath remodel. Removed partition to increase space resulting in a bigger bathroom.
Modelo de cuarto de baño único y de pie retro de tamaño medio con armarios con paneles con relieve, puertas de armario negras, ducha abierta, sanitario de dos piezas, baldosas y/o azulejos blancas y negros, baldosas y/o azulejos de cerámica, paredes blancas, suelo de baldosas de cerámica, aseo y ducha, lavabo bajoencimera, encimera de cuarzo compacto, suelo multicolor, ducha con puerta con bisagras, encimeras blancas y hornacina
Modelo de cuarto de baño único y de pie retro de tamaño medio con armarios con paneles con relieve, puertas de armario negras, ducha abierta, sanitario de dos piezas, baldosas y/o azulejos blancas y negros, baldosas y/o azulejos de cerámica, paredes blancas, suelo de baldosas de cerámica, aseo y ducha, lavabo bajoencimera, encimera de cuarzo compacto, suelo multicolor, ducha con puerta con bisagras, encimeras blancas y hornacina
1.029 fotos de baños con armarios con paneles con relieve y baldosas y/o azulejos blancas y negros
1

