10.375 fotos de baños con armarios abiertos y todos los baños
Filtrar por
Presupuesto
Ordenar por:Popular hoy
41 - 60 de 10.375 fotos
Artículo 1 de 3

Claudia Uribe Touri Photography
Diseño de cuarto de baño principal actual de tamaño medio con armarios abiertos, puertas de armario de madera clara, baldosas y/o azulejos blancos, baldosas y/o azulejos de piedra, paredes grises, suelo de mármol, sanitario de una pieza, lavabo integrado y encimera de cemento
Diseño de cuarto de baño principal actual de tamaño medio con armarios abiertos, puertas de armario de madera clara, baldosas y/o azulejos blancos, baldosas y/o azulejos de piedra, paredes grises, suelo de mármol, sanitario de una pieza, lavabo integrado y encimera de cemento

Imagen de cuarto de baño principal industrial grande con bañera exenta, ducha doble, baldosas y/o azulejos grises, paredes grises, suelo de cemento, lavabo sobreencimera, encimera de madera, armarios abiertos, puertas de armario de madera oscura, sanitario de pared y encimeras marrones
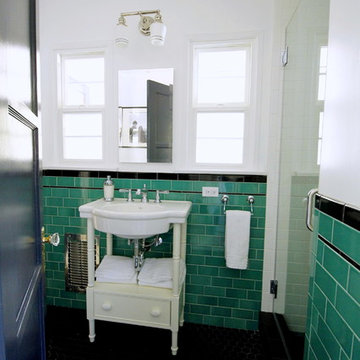
This vintage style bathroom was inspired by it's 1930's art deco roots. The goal was to recreate a space that felt like it was original. With lighting from Rejuvenation, tile from B&W tile and Kohler fixtures, this is a small bathroom that packs a design punch. Interior Designer- Marilynn Taylor Interiors, Contractor- Allison Allain, Plumb Crazy Contracting.
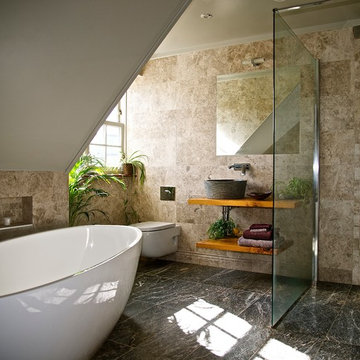
Mrs McClelland
Modelo de cuarto de baño principal actual con lavabo sobreencimera, armarios abiertos, puertas de armario de madera oscura, encimera de madera, bañera exenta, ducha abierta, sanitario de pared, baldosas y/o azulejos beige y ducha abierta
Modelo de cuarto de baño principal actual con lavabo sobreencimera, armarios abiertos, puertas de armario de madera oscura, encimera de madera, bañera exenta, ducha abierta, sanitario de pared, baldosas y/o azulejos beige y ducha abierta
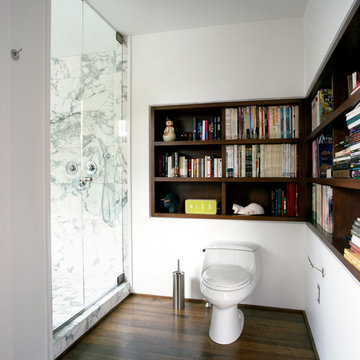
Stephen Lee
Modelo de cuarto de baño principal actual grande con sanitario de una pieza, paredes blancas, suelo de madera oscura, armarios abiertos, puertas de armario de madera en tonos medios, ducha empotrada y losas de piedra
Modelo de cuarto de baño principal actual grande con sanitario de una pieza, paredes blancas, suelo de madera oscura, armarios abiertos, puertas de armario de madera en tonos medios, ducha empotrada y losas de piedra

Bonus Room Bathroom shares open space with Loft Bedroom - Interior Architecture: HAUS | Architecture + BRUSFO - Construction Management: WERK | Build - Photo: HAUS | Architecture
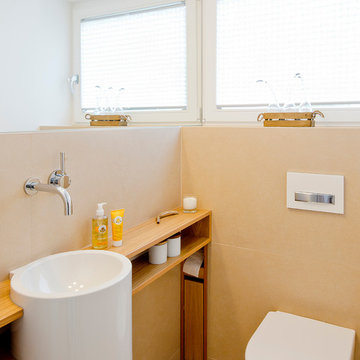
Foto: Julia Vogel | Köln
Imagen de cuarto de baño contemporáneo pequeño con armarios abiertos, puertas de armario de madera oscura, sanitario de pared, baldosas y/o azulejos beige, baldosas y/o azulejos de cerámica, paredes blancas, lavabo suspendido, encimera de madera y ventanas
Imagen de cuarto de baño contemporáneo pequeño con armarios abiertos, puertas de armario de madera oscura, sanitario de pared, baldosas y/o azulejos beige, baldosas y/o azulejos de cerámica, paredes blancas, lavabo suspendido, encimera de madera y ventanas

Perched in the foothills of Edna Valley, this single family residence was designed to fulfill the clients’ desire for seamless indoor-outdoor living. Much of the program and architectural forms were driven by the picturesque views of Edna Valley vineyards, visible from every room in the house. Ample amounts of glazing brighten the interior of the home, while framing the classic Central California landscape. Large pocketing sliding doors disappear when open, to effortlessly blend the main interior living spaces with the outdoor patios. The stone spine wall runs from the exterior through the home, housing two different fireplaces that can be enjoyed indoors and out.
Because the clients work from home, the plan was outfitted with two offices that provide bright and calm work spaces separate from the main living area. The interior of the home features a floating glass stair, a glass entry tower and two master decks outfitted with a hot tub and outdoor shower. Through working closely with the landscape architect, this rather contemporary home blends into the site to maximize the beauty of the surrounding rural area.
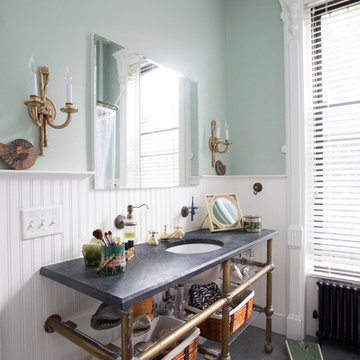
I designed this master bath vanity and had it built, using parts I ordered from four different suppliers. Counter is soapstone. Shelves are glass, supported by brass tubing. Mirror is a built-in Robern. Floor tiles are soapstone. Not shown is an antique cast iron corner tub. Notice the vintage scale and makeup mirror! Photo by Julia Gillard
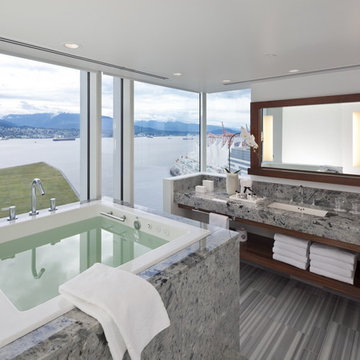
Designed while at CHil Design Group. Contempory Tailored.
Modelo de cuarto de baño principal actual de tamaño medio con lavabo bajoencimera, armarios abiertos, puertas de armario de madera en tonos medios, bañera encastrada, baldosas y/o azulejos grises, sanitario de dos piezas, paredes blancas, suelo de baldosas de porcelana y encimera de granito
Modelo de cuarto de baño principal actual de tamaño medio con lavabo bajoencimera, armarios abiertos, puertas de armario de madera en tonos medios, bañera encastrada, baldosas y/o azulejos grises, sanitario de dos piezas, paredes blancas, suelo de baldosas de porcelana y encimera de granito
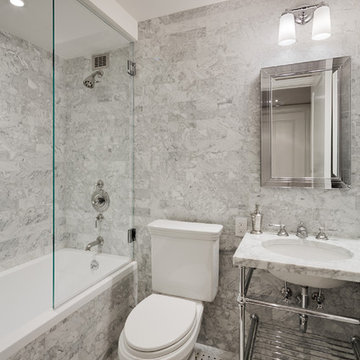
Andrew Rugge/archphoto
Foto de cuarto de baño clásico renovado de tamaño medio con bañera empotrada, combinación de ducha y bañera, sanitario de dos piezas, baldosas y/o azulejos grises, armarios abiertos, baldosas y/o azulejos de mármol, paredes grises, suelo de mármol, lavabo tipo consola y encimera de mármol
Foto de cuarto de baño clásico renovado de tamaño medio con bañera empotrada, combinación de ducha y bañera, sanitario de dos piezas, baldosas y/o azulejos grises, armarios abiertos, baldosas y/o azulejos de mármol, paredes grises, suelo de mármol, lavabo tipo consola y encimera de mármol

Established in 1895 as a warehouse for the spice trade, 481 Washington was built to last. With its 25-inch-thick base and enchanting Beaux Arts facade, this regal structure later housed a thriving Hudson Square printing company. After an impeccable renovation, the magnificent loft building’s original arched windows and exquisite cornice remain a testament to the grandeur of days past. Perfectly anchored between Soho and Tribeca, Spice Warehouse has been converted into 12 spacious full-floor lofts that seamlessly fuse Old World character with modern convenience. Steps from the Hudson River, Spice Warehouse is within walking distance of renowned restaurants, famed art galleries, specialty shops and boutiques. With its golden sunsets and outstanding facilities, this is the ideal destination for those seeking the tranquil pleasures of the Hudson River waterfront.
Expansive private floor residences were designed to be both versatile and functional, each with 3 to 4 bedrooms, 3 full baths, and a home office. Several residences enjoy dramatic Hudson River views.
This open space has been designed to accommodate a perfect Tribeca city lifestyle for entertaining, relaxing and working.
This living room design reflects a tailored “old world” look, respecting the original features of the Spice Warehouse. With its high ceilings, arched windows, original brick wall and iron columns, this space is a testament of ancient time and old world elegance.
The master bathroom was designed with tradition in mind and a taste for old elegance. it is fitted with a fabulous walk in glass shower and a deep soaking tub.
The pedestal soaking tub and Italian carrera marble metal legs, double custom sinks balance classic style and modern flair.
The chosen tiles are a combination of carrera marble subway tiles and hexagonal floor tiles to create a simple yet luxurious look.
Photography: Francis Augustine

This powder room has beautiful damask wallpaper with painted wainscoting that looks so delicate next to the chrome vanity and beveled mirror!
Architect: Meyer Design
Photos: Jody Kmetz

The clubhouse bathroom has a custom tile pattern with an important message! The trough sink has 3 faucets to make sure everyone has room to move around. The subway tile creates a great backdrop for the metal hanging mirrors. Perfect!
Meyer Design

An impeccably designed bathroom vanity that exudes modern elegance and simplicity. Dominating the composition is a striking vessel sink crafted from dark stone, sitting atop a counter of richly veined dark quartz. This bold basin acts as a sculptural centerpiece, its organic curves and texture providing a stark contrast to the straight, clean lines that define the space.

Imagen de aseo de pie clásico renovado grande con armarios abiertos, puertas de armario blancas, sanitario de una pieza, baldosas y/o azulejos verdes, baldosas y/o azulejos de porcelana, paredes verdes, suelo con mosaicos de baldosas, lavabo tipo consola, suelo blanco, encimeras blancas, papel pintado y papel pintado
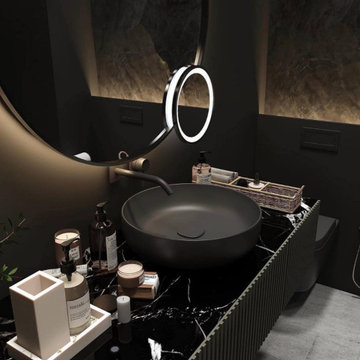
Ejemplo de aseo a medida de tamaño medio con armarios abiertos, puertas de armario negras, sanitario de pared, baldosas y/o azulejos negros, paredes negras, suelo de baldosas de cerámica, lavabo tipo consola y suelo gris

Huntley is a 9 inch x 60 inch SPC Vinyl Plank with a rustic and charming oak design in clean beige hues. This flooring is constructed with a waterproof SPC core, 20mil protective wear layer, rare 60 inch length planks, and unbelievably realistic wood grain texture.

Imagen de cuarto de baño principal, único, flotante y blanco y madera contemporáneo de tamaño medio con armarios abiertos, puertas de armario marrones, bañera exenta, combinación de ducha y bañera, sanitario de pared, baldosas y/o azulejos negros, baldosas y/o azulejos de porcelana, paredes negras, suelo de baldosas de porcelana, lavabo encastrado, encimera de cuarzo compacto, suelo marrón, encimeras negras, madera y panelado

Original artwork stands out against the amazing wallpaper.
Imagen de cuarto de baño único, flotante y abovedado campestre pequeño con armarios abiertos, puertas de armario blancas, ducha esquinera, sanitario de una pieza, baldosas y/o azulejos blancos, baldosas y/o azulejos de cerámica, paredes blancas, suelo de azulejos de cemento, aseo y ducha, lavabo bajoencimera, encimera de cuarzo compacto, suelo gris, ducha con puerta con bisagras, encimeras blancas, hornacina y papel pintado
Imagen de cuarto de baño único, flotante y abovedado campestre pequeño con armarios abiertos, puertas de armario blancas, ducha esquinera, sanitario de una pieza, baldosas y/o azulejos blancos, baldosas y/o azulejos de cerámica, paredes blancas, suelo de azulejos de cemento, aseo y ducha, lavabo bajoencimera, encimera de cuarzo compacto, suelo gris, ducha con puerta con bisagras, encimeras blancas, hornacina y papel pintado
10.375 fotos de baños con armarios abiertos y todos los baños
3

