11.829 fotos de baños clásicos renovados
Filtrar por
Presupuesto
Ordenar por:Popular hoy
81 - 100 de 11.829 fotos
Artículo 1 de 3

As you walk through the front doors of this Modern Day French Chateau, you are immediately greeted with fresh and airy spaces with vast hallways, tall ceilings, and windows. Specialty moldings and trim, along with the curated selections of luxury fabrics and custom furnishings, drapery, and beddings, create the perfect mixture of French elegance.
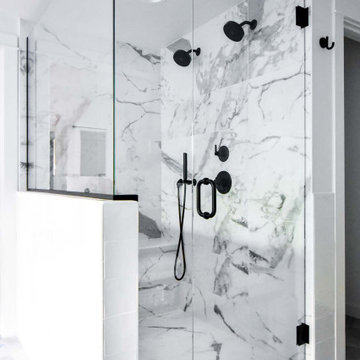
Basement master bathroom needed major style update including new closets, lighting, and a brand new bathroom. Large drop-in tub taking up too much space replaced by freestanding tub with floor mounted tub filler. Large two person shower with matte black fixtures. Furniture style vanity. Large hex tile floors.
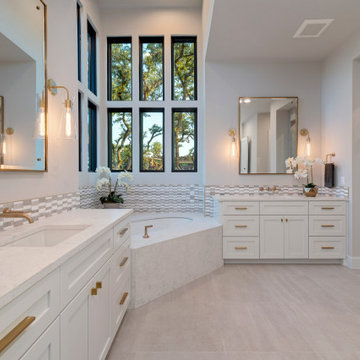
Located in the Exemplary Lake Travis ISD and the new Signal Hill Estates at Bee Cave features One Acre minimum homesites with ease of access to the heart of Bee Cave and TX HWY 71. Neighborhood amenities—Gated access to 61 homes on over 80 acres. 10 acre private park including hike and bike trails, and community playscape.

Large master bath with freestanding custom vanity cabinet designed to look like a piece of furniture
Diseño de cuarto de baño principal tradicional renovado grande con baldosas y/o azulejos blancos, baldosas y/o azulejos de cemento, paredes blancas, suelo de baldosas de porcelana, suelo gris, ducha con puerta con bisagras, machihembrado, bañera encastrada y ducha esquinera
Diseño de cuarto de baño principal tradicional renovado grande con baldosas y/o azulejos blancos, baldosas y/o azulejos de cemento, paredes blancas, suelo de baldosas de porcelana, suelo gris, ducha con puerta con bisagras, machihembrado, bañera encastrada y ducha esquinera

This dream bathroom has everything one can wish for an ideal bathroom escape. It doesn’t just look fabulous – it works well and it is built to stand the test of time.
This bathroom was designed as a private oasis, a place to relax and unwind. Spa-like environment is created by expansive double-sink custom vanity, an elegant free standing tub, and a spacious two-person barrier-free shower with a floating bench. Toilet is concealed within a separate nook behind a pocket door.
Main bathroom area is outlined by a tray ceiling perimeter. The room looks open, airy and spacious. Nothing interferes with the ceiling design and overall space configuration. It hasn’t always been that way. Former layout had serious pitfalls that made the room look much smaller. The shower concealed behind solid walls protruded into the main area clashing with the tray ceiling geometry. Massive shower stall took up significant amount of the room leaving no continuous wall space for a double sink vanity. There were two separate vanities with a dead corner space between them. At the same time, the toilet room was quite spacious with just one fixture in the far end.
New layout not only looks better, it allows for a better functionality and fully reveals the space potential. The toilet was relocated to occupy the former linen closet space slightly expanded into adjacent walk-in closet. Shower was moved into the bigger alcove, away from the tray ceiling area. It opened up the room while giving space for a gorgeous wall-to-wall vanity. Having a full glass wall, the shower extends the space even further. Sparkling glass creates no barrier to the eyesight. The room feels clean, breezy and extra spacious. Gorgeous frameless shower enclosure with glass-to-glass clamps and hinges shows off premium tile designs of the accent shower wall.
Free standing tub remained in its original place in front of the window. With no solid shower walls nearby, it became a focal point adorned with the new crystal chandelier above it. This two-tier gorgeous chandelier makes the bathroom feel incredibly grand. A touch of luxury is showing up in timeless polished chrome faucet finish selections as well.
New expansive custom vanity has his and her full height linen towers, his and her sink cabinets with two individual banks of drawers on the sides and one shared drawer cabinet in the middle containing a charging station in the upper drawer.
Vanity counter tops and floating shower seat top are made of high-end quartz.
Vessel sinks resemble the shape and style of the free-standing tub.
To make the room feel even more spacious and to showcase the shower area in the reflection, a full size mirror is installed over the vanity. Crystal sconces are installed directly into the mirror.
Crisp classic white tile gives the room a timeless sense of polish and luxury. Walls around the perimeter of the entire bathroom are tiled half way. Three rows of 12”x 24” porcelain tile resembling white marble are crowned with a thin row of intricate glass tiles with marble accents, and a chair rail tile.
Tile design flows into a spacious barrier-free two-person walk-in shower. Two more tile patterns of the same tile collection are brought into play. Rear wall is adorned with a picture frame made out of 12”x12” tiles laid at 45 degree angle within the same chair rail and glass tile border. Shower floor is made of small hexagon tiles for proper drainage.
Shower area has two hidden from plain sight niches to contain shampoo bottles and toiletries. The rear side of the niches is made of glass mosaics for a waterfall effect.
To showcase the picture frame inside the shower, the accent shower wall is washed with cascading light from a discrete LED strip tucked in a cove behind “floating” shower ceiling platform.
Multiple shower heads (two ceiling-mount rain heads, one multi-functional wall mount shower head, and a handheld shower) are able to provide a fully customizable shower experience.
Despite of many hard surfaces and shiny finishes, which can sometimes lead to a cold impersonal feeling, this bathroom is cozy and truly welcoming. This sense of warms is maintained by exclusive multi-functional layered lighting. Carefully designed groups of lights (all having a dimmer control) can be used simultaneously, in various combinations, or separately to create numerous different effects and perfect atmosphere for every mood and occasion. Some lights have smart controls and can be operated remotely.
Amazing effect can be achieved by dimmable toe kick perimeter lighting. With the ceiling lights turned off, the vanity looks as if it is floating in the air. Multifaceted crystal fixtures produce cascades of sparkling rainbow reflections dancing around the room and creating an illusion of a starry sky.
Programmable radiant heating floor offers additional warmth and comfort to the room.
This bathroom is well suited for either a quick morning shower or a night in for ultimate relaxation with a champagne toast and a long soak in the freestanding tub.
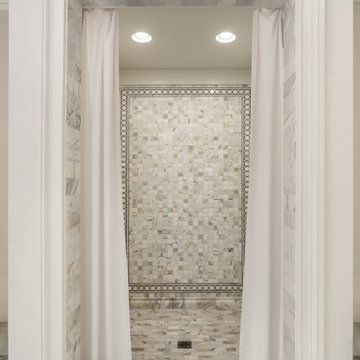
Foto de cuarto de baño principal tradicional renovado grande con armarios tipo mueble, puertas de armario blancas, ducha a ras de suelo, sanitario de dos piezas, baldosas y/o azulejos blancos, baldosas y/o azulejos de mármol, paredes blancas, suelo de mármol, lavabo bajoencimera, encimera de mármol, suelo gris, ducha con cortina y encimeras blancas
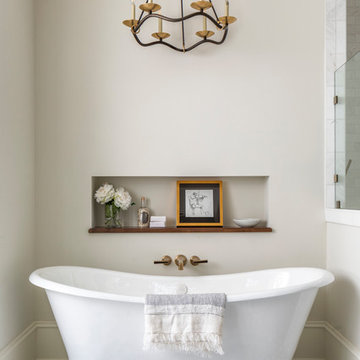
Imagen de cuarto de baño principal tradicional renovado grande con bañera exenta, ducha a ras de suelo, baldosas y/o azulejos blancos, suelo con mosaicos de baldosas, ducha con puerta con bisagras, paredes beige y suelo multicolor
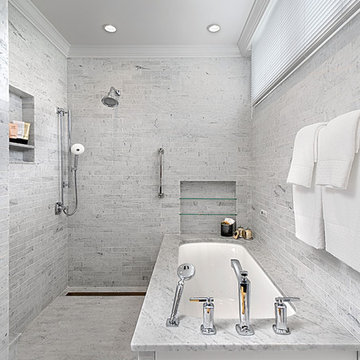
Chicago bathroom remodel is a wet room with Carrara marble walls and floor, integrated shelves,
Modelo de cuarto de baño principal y blanco clásico renovado grande con armarios con paneles empotrados, puertas de armario blancas, bañera encastrada, ducha abierta, baldosas y/o azulejos blancos, baldosas y/o azulejos de mármol, paredes blancas, suelo de mármol, encimera de mármol, suelo blanco, ducha abierta y encimeras blancas
Modelo de cuarto de baño principal y blanco clásico renovado grande con armarios con paneles empotrados, puertas de armario blancas, bañera encastrada, ducha abierta, baldosas y/o azulejos blancos, baldosas y/o azulejos de mármol, paredes blancas, suelo de mármol, encimera de mármol, suelo blanco, ducha abierta y encimeras blancas
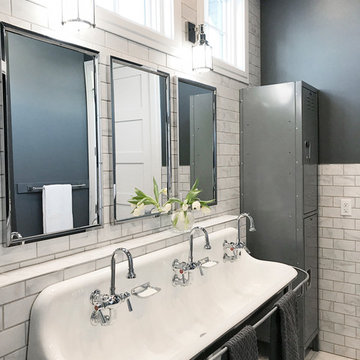
Imagen de cuarto de baño infantil tradicional renovado de tamaño medio con puertas de armario grises, ducha empotrada, baldosas y/o azulejos de cemento y lavabo de seno grande

Imagen de cuarto de baño principal tradicional renovado grande con armarios estilo shaker, puertas de armario blancas, bañera encastrada sin remate, ducha esquinera, baldosas y/o azulejos blancas y negros, baldosas y/o azulejos grises, losas de piedra, paredes grises, suelo de madera en tonos medios, lavabo bajoencimera, encimera de mármol, suelo marrón y ducha con puerta con bisagras

Dustin Peck Photography
Diseño de cuarto de baño principal tradicional renovado extra grande con armarios estilo shaker, puertas de armario beige, bañera exenta, ducha esquinera, sanitario de una pieza, baldosas y/o azulejos beige, baldosas y/o azulejos de porcelana, paredes beige, suelo de baldosas de cerámica, lavabo sobreencimera, encimera de granito, suelo beige y ducha con puerta con bisagras
Diseño de cuarto de baño principal tradicional renovado extra grande con armarios estilo shaker, puertas de armario beige, bañera exenta, ducha esquinera, sanitario de una pieza, baldosas y/o azulejos beige, baldosas y/o azulejos de porcelana, paredes beige, suelo de baldosas de cerámica, lavabo sobreencimera, encimera de granito, suelo beige y ducha con puerta con bisagras
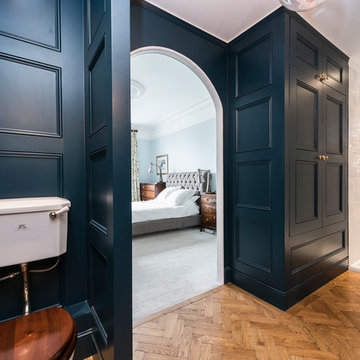
This image of the ensuite bathroom in the master bedroom shows off the entryway and utility cabinet.
Ejemplo de cuarto de baño principal tradicional renovado grande con lavabo suspendido, bañera exenta, combinación de ducha y bañera, sanitario de una pieza, paredes azules y suelo de madera clara
Ejemplo de cuarto de baño principal tradicional renovado grande con lavabo suspendido, bañera exenta, combinación de ducha y bañera, sanitario de una pieza, paredes azules y suelo de madera clara
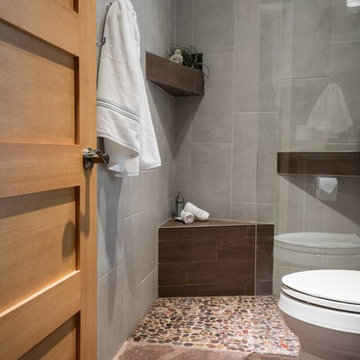
This home was designed and lived in by famous architect, Larry Speck. The current homeowners wanted to give it modern updates while keeping everything the same structurally. The space is now bright and full of detail.

JACOB HAND PHOTOGRAPHY
Foto de cuarto de baño clásico renovado de tamaño medio con paredes multicolor, aseo y ducha y puertas de armario de madera clara
Foto de cuarto de baño clásico renovado de tamaño medio con paredes multicolor, aseo y ducha y puertas de armario de madera clara
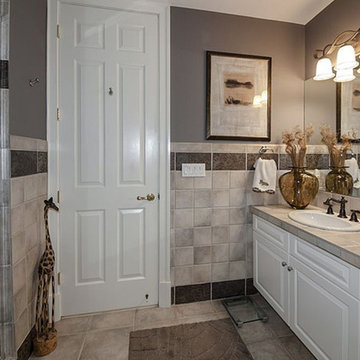
Foto de sauna clásica renovada grande con lavabo encastrado, armarios con paneles con relieve, puertas de armario blancas, encimera de azulejos, sanitario de dos piezas, baldosas y/o azulejos grises, baldosas y/o azulejos de cerámica, paredes grises, suelo de baldosas de cerámica, ducha empotrada, suelo blanco y ducha con puerta con bisagras

Michael Lee
Ejemplo de cuarto de baño principal clásico renovado grande con lavabo integrado, puertas de armario negras, paredes multicolor, encimera de laminado, bañera exenta, ducha abierta, baldosas y/o azulejos negros, baldosas y/o azulejos en mosaico, suelo con mosaicos de baldosas, suelo negro y armarios con paneles lisos
Ejemplo de cuarto de baño principal clásico renovado grande con lavabo integrado, puertas de armario negras, paredes multicolor, encimera de laminado, bañera exenta, ducha abierta, baldosas y/o azulejos negros, baldosas y/o azulejos en mosaico, suelo con mosaicos de baldosas, suelo negro y armarios con paneles lisos

This Houston, Texas River Oaks home went through a complete remodel of their master bathroom. Originally, it was a bland rectangular space with a misplaced shower in the center of the bathroom; partnered with a built-in tub against the window. We redesigned the new space by completely gutting the old bathroom. We decided to make the space flow more consistently by working with the rectangular layout and then created a master bathroom with free-standing tub inside the shower enclosure. The tub was floated inside the shower by the window. Next, we added a large bench seat with an oversized mosaic glass backdrop by Lunada Bay "Agate Taiko. The 9’ x 9’ shower is fully enclosed with 3/8” seamless glass. The furniture-like vanity was custom built with decorative overlays on the mirror doors to match the shower mosaic tile design. Further, we bleached the hickory wood to get the white wash stain on the cabinets. The floor tile is 12" x 24" Athena Sand with a linear mosaic running the length of the room. This tranquil spa bath has many luxurious amenities such as a Bain Ultra Air Tub, "Evanescence" with Brizo Virage Lavatory faucets and fixtures in a brushed bronze brilliance finish. Overall, this was a drastic, yet much needed change for my client.
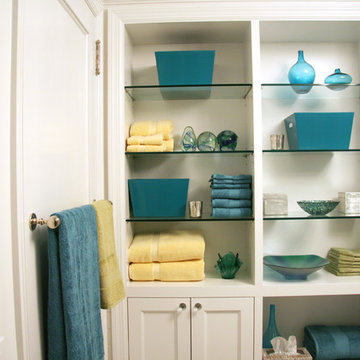
From the Moment you step under the Taut Green Awning from Central Park West... you begin to feel the Tingling Calm you are about to behold.
As you ascend in the elevator to the Tree Top Floor and enter the Enclave, you know you have arrived, not at a residence, but an experience.
A place that is as Bright and White as the Sun Shining outside the Bank of Windows, yet Tempered by the Green Lush Expanse of all Central Park Laid before your Wandering eyes.
As you turn to Drink in the Apartment, your Eyes are delighted with the Twinkle of Crystal, the Sheen of Marbles, The Roughness of Carved Granite, all played against Cozy Silk and Wool Carpets, Sofas and Chairs that soak you in, the Art and Treasures in glints of Patina-ed Golds and Silver from the Past, The Present and the Future to come, all gift boxed in a setting that harks back to the Golden Age of Pre-War New York but Splashed with Modern Flourishes in design that remind you, you are Here and Now.
In this Trance you can hear the Sounds of Clinking Glasses celebrating a Birthday Celebration, The Laughter of Friends preparing to leave for an Opening Night at the Theater, the soft hush of a night cap toast as you savor in the city lights below before you dream some more, only to wake to the smells of Omelette's and French Toast waiting on White Porcelain with Crisp Linen Napkins all set beside the Mountain of the Sunday New York Times in the Shadow of a Blue Hydrangea arrangement.
The Day and The City awaits you, but you cocoon yourself in the envelope you are savoring, You reach for the Times, or the New Yorker, and curl in, with Cole Porter or Leonard Bernstein wafting through the aerie of peace, as you gaze out the window... Central Park fills with Leaves, People, Rain, or even a Gentle Snow.
This is Central Park West.
This is:
An Experience. Not a Residence.
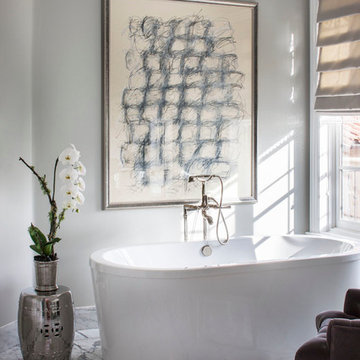
Pasadena Transitional Style Italian Revival Master Bathroom Detail designed by On Madison. Photography by Grey Crawford.
Imagen de cuarto de baño principal clásico renovado con encimera de mármol, bañera exenta, paredes grises, suelo de mármol y losas de piedra
Imagen de cuarto de baño principal clásico renovado con encimera de mármol, bañera exenta, paredes grises, suelo de mármol y losas de piedra
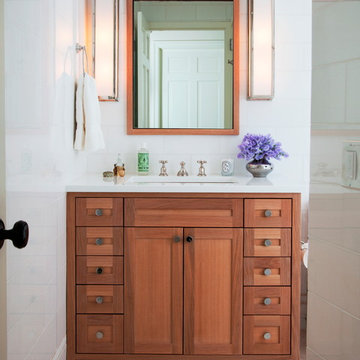
Master Bathroom. Custom sink vanity. Don Freeman Studio photography
Foto de cuarto de baño principal clásico renovado pequeño con lavabo bajoencimera, armarios estilo shaker, puertas de armario de madera oscura, baldosas y/o azulejos blancos, paredes blancas y suelo con mosaicos de baldosas
Foto de cuarto de baño principal clásico renovado pequeño con lavabo bajoencimera, armarios estilo shaker, puertas de armario de madera oscura, baldosas y/o azulejos blancos, paredes blancas y suelo con mosaicos de baldosas
11.829 fotos de baños clásicos renovados
5

