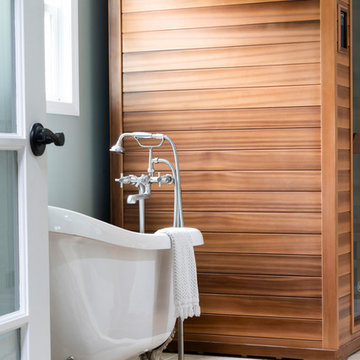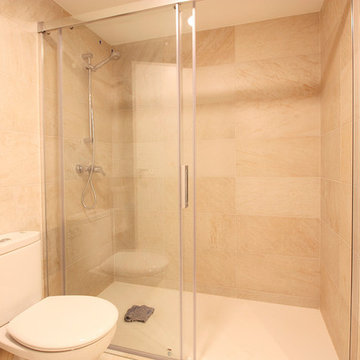2.700 fotos de baños clásicos renovados naranjas
Filtrar por
Presupuesto
Ordenar por:Popular hoy
221 - 240 de 2700 fotos
Artículo 1 de 3
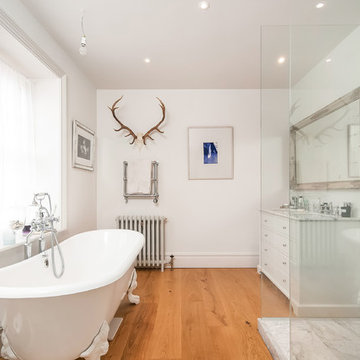
Diseño de cuarto de baño principal clásico renovado de tamaño medio con puertas de armario blancas, bañera con patas, baldosas y/o azulejos de porcelana, paredes blancas, suelo de madera en tonos medios, encimera de granito, suelo marrón, ducha abierta, ducha esquinera, baldosas y/o azulejos grises, lavabo bajoencimera y armarios con paneles lisos
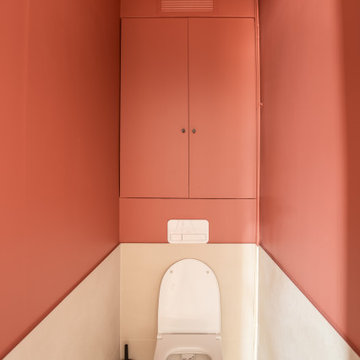
Modelo de aseo a medida clásico renovado de tamaño medio con armarios con rebordes decorativos, puertas de armario naranjas, sanitario de pared, parades naranjas, suelo de baldosas de cerámica y suelo beige
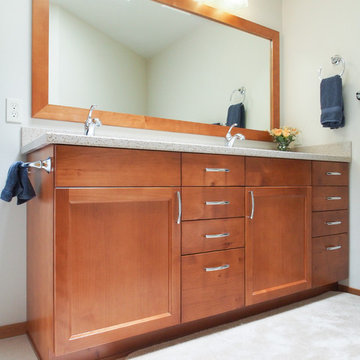
A double vanity comprised of alder cabinets from Bellmont Cabinet Company provide ample countertop and storage space. Countertop is low maintenance solid surface LG Hi-macs. Flooring is Marmoleum. Faucets and sinks by Kohler.
Photo: A Kitchen That Works LLC
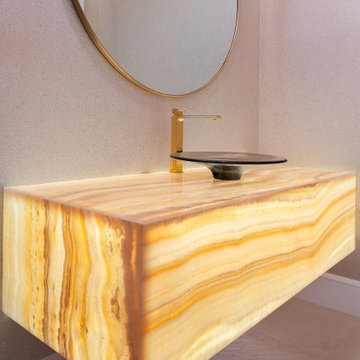
A hidden cove light bounces off the capiz-shell wallpaper. The onyx floating counter is lit for added drama. The glass vessel sink glows in the room.
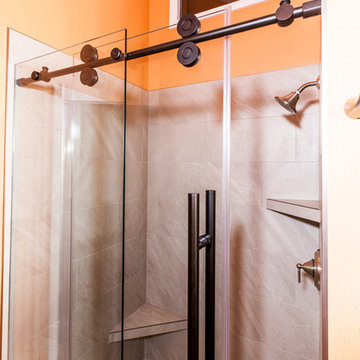
A remodeled shower gained floor space with a glass shower barn door with oversized ladder pull. Pebble tile on the shower base and larger stone-look porcelain tile on the walls gave a neutral background for a bold orange paint color.
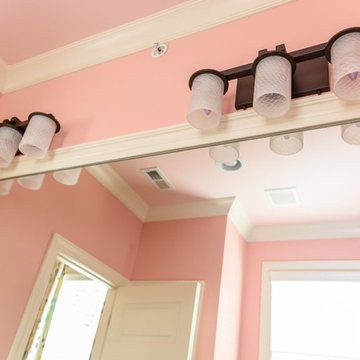
Imagen de cuarto de baño tradicional renovado de tamaño medio con armarios con paneles empotrados, puertas de armario blancas, paredes rosas, suelo de madera clara, aseo y ducha, lavabo bajoencimera, encimera de ónix, suelo marrón y encimeras marrones
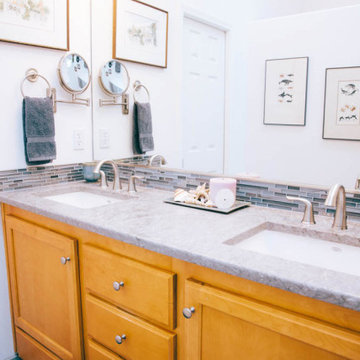
We always recommend our clients think about how they will use their home in years to come - and that's just what this couple did! They were ready to remodel their master bathroom in their forever home and wanted to make sure they could enjoy it as long as possible. By removing the unused soaking tub, we were able to create a large, curbless walk-in shower with a relaxing area by the window. This master bathroom is the perfect size for this pair to enjoy now and in the future! And they even have extra room to display some of their sentimental art they've collected over the years. We really appreciate the opportunity to serve them and hope they enjoy the space for years to come.
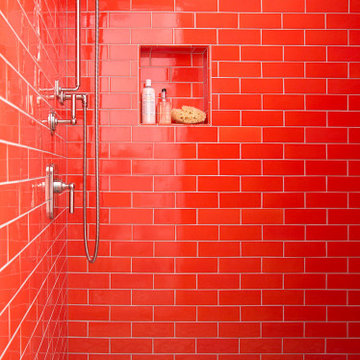
Modelo de cuarto de baño único y de pie clásico renovado de tamaño medio con armarios con paneles lisos, puertas de armario grises, ducha empotrada, sanitario de dos piezas, baldosas y/o azulejos naranja, baldosas y/o azulejos de cerámica, paredes grises, suelo de baldosas de cerámica, lavabo bajoencimera, encimera de mármol, suelo multicolor, ducha abierta y encimeras blancas
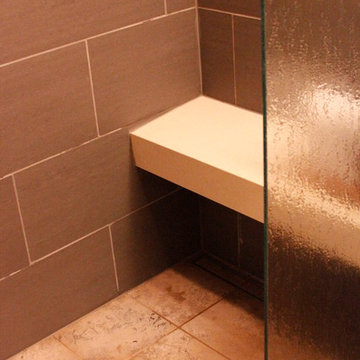
completed project photcassie blair
Imagen de cuarto de baño clásico renovado de tamaño medio con armarios estilo shaker, puertas de armario de madera oscura, ducha empotrada, baldosas y/o azulejos grises, baldosas y/o azulejos de porcelana, suelo de piedra caliza, aseo y ducha, lavabo bajoencimera, encimera de cuarcita, suelo beige y ducha con puerta con bisagras
Imagen de cuarto de baño clásico renovado de tamaño medio con armarios estilo shaker, puertas de armario de madera oscura, ducha empotrada, baldosas y/o azulejos grises, baldosas y/o azulejos de porcelana, suelo de piedra caliza, aseo y ducha, lavabo bajoencimera, encimera de cuarcita, suelo beige y ducha con puerta con bisagras
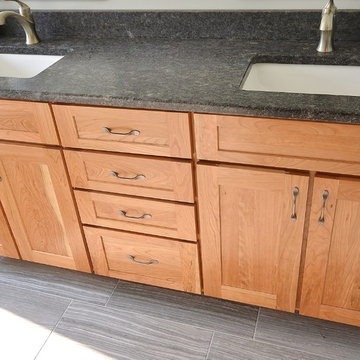
Master bath remodel Chadds Ford PA : We remodeled this master bath removing the large obtrusive soaking tub with tile tub deck and changed it to a sleeker looking free standing tub with great new kohler tub filler. The shower was enlarged and frameless glass was used to utilize all the natural light. The shower accent tiles in glass and metallic circles adds a great modern pop. The new leathered finished vanity countertop in Steel Grey Granite with rectangular bowls and single hole faucet add to this new simple look.
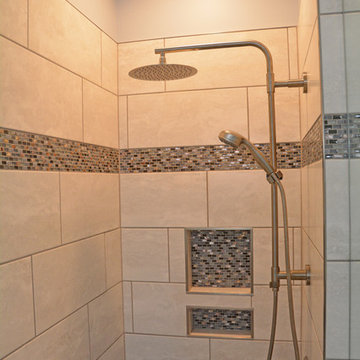
This master bath remodel in Holt, MI prove that function and style go hand in hand in a well-planned and executed master bathroom design, with accessibility incorporated into every element of the space. A sliding barn door leads to the bathroom, which includes a fully accessible walk-in shower. The shower incorporates a recessed storage niche and linear tile accent, with both a rainfall and handheld showerhead. Next to the shower sits a Kohler toilet with a floating shelf above it. His and hers vanities from Diamond Distinctions Cabinetry make sure that everyone has plenty of space to get ready, both including a sink with a single lever faucet, a large mirror, and ample lighting.
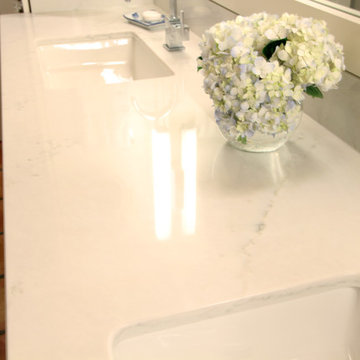
Marble looking quartz provides another texture into this master bathroom.
Ejemplo de cuarto de baño principal tradicional renovado con armarios con paneles empotrados, puertas de armario blancas, ducha empotrada, sanitario de dos piezas, baldosas y/o azulejos multicolor, baldosas y/o azulejos de porcelana, paredes grises, suelo de baldosas de terracota, lavabo bajoencimera y encimera de cuarzo compacto
Ejemplo de cuarto de baño principal tradicional renovado con armarios con paneles empotrados, puertas de armario blancas, ducha empotrada, sanitario de dos piezas, baldosas y/o azulejos multicolor, baldosas y/o azulejos de porcelana, paredes grises, suelo de baldosas de terracota, lavabo bajoencimera y encimera de cuarzo compacto
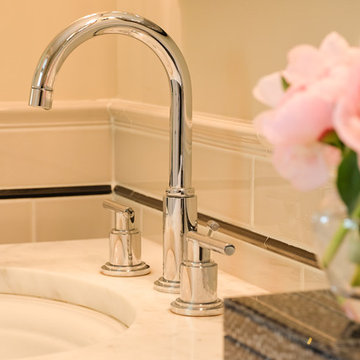
Free ebook, Creating the Ideal Kitchen. DOWNLOAD NOW
The Klimala’s and their three kids are no strangers to moving, this being their fifth house in the same town over the 20-year period they have lived there. “It must be the 7-year itch, because every seven years, we seem to find ourselves antsy for a new project or a new environment. I think part of it is being a designer, I see my own taste evolve and I want my environment to reflect that. Having easy access to wonderful tradesmen and a knowledge of the process makes it that much easier”.
This time, Klimala’s fell in love with a somewhat unlikely candidate. The 1950’s ranch turned cape cod was a bit of a mutt, but it’s location 5 minutes from their design studio and backing up to the high school where their kids can roll out of bed and walk to school, coupled with the charm of its location on a private road and lush landscaping made it an appealing choice for them.
“The bones of the house were really charming. It was typical 1,500 square foot ranch that at some point someone added a second floor to. Its sloped roofline and dormered bedrooms gave it some charm.” With the help of architect Maureen McHugh, Klimala’s gutted and reworked the layout to make the house work for them. An open concept kitchen and dining room allows for more frequent casual family dinners and dinner parties that linger. A dingy 3-season room off the back of the original house was insulated, given a vaulted ceiling with skylights and now opens up to the kitchen. This room now houses an 8’ raw edge white oak dining table and functions as an informal dining room. “One of the challenges with these mid-century homes is the 8’ ceilings. I had to have at least one room that had a higher ceiling so that’s how we did it” states Klimala.
The kitchen features a 10’ island which houses a 5’0” Galley Sink. The Galley features two faucets, and double tiered rail system to which accessories such as cutting boards and stainless steel bowls can be added for ease of cooking. Across from the large sink is an induction cooktop. “My two teen daughters and I enjoy cooking, and the Galley and induction cooktop make it so easy.” A wall of tall cabinets features a full size refrigerator, freezer, double oven and built in coffeemaker. The area on the opposite end of the kitchen features a pantry with mirrored glass doors and a beverage center below.
The rest of the first floor features an entry way, a living room with views to the front yard’s lush landscaping, a family room where the family hangs out to watch TV, a back entry from the garage with a laundry room and mudroom area, one of the home’s four bedrooms and a full bath. There is a double sided fireplace between the family room and living room. The home features pops of color from the living room’s peach grass cloth to purple painted wall in the family room. “I’m definitely a traditionalist at heart but because of the home’s Midcentury roots, I wanted to incorporate some of those elements into the furniture, lighting and accessories which also ended up being really fun. We are not formal people so I wanted a house that my kids would enjoy, have their friends over and feel comfortable.”
The second floor houses the master bedroom suite, two of the kids’ bedrooms and a back room nicknamed “the library” because it has turned into a quiet get away area where the girls can study or take a break from the rest of the family. The area was originally unfinished attic, and because the home was short on closet space, this Jack and Jill area off the girls’ bedrooms houses two large walk-in closets and a small sitting area with a makeup vanity. “The girls really wanted to keep the exposed brick of the fireplace that runs up the through the space, so that’s what we did, and I think they feel like they are in their own little loft space in the city when they are up there” says Klimala.
Designed by: Susan Klimala, CKD, CBD
Photography by: Carlos Vergara
For more information on kitchen and bath design ideas go to: www.kitchenstudio-ge.com
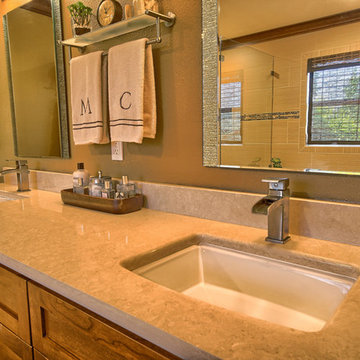
Bob Blandy, Medallion Services
Modelo de cuarto de baño principal tradicional renovado de tamaño medio con lavabo bajoencimera, armarios estilo shaker, puertas de armario de madera oscura, encimera de cuarzo compacto, bañera encastrada, combinación de ducha y bañera, sanitario de dos piezas, baldosas y/o azulejos beige, baldosas y/o azulejos de porcelana, paredes amarillas y suelo de baldosas de porcelana
Modelo de cuarto de baño principal tradicional renovado de tamaño medio con lavabo bajoencimera, armarios estilo shaker, puertas de armario de madera oscura, encimera de cuarzo compacto, bañera encastrada, combinación de ducha y bañera, sanitario de dos piezas, baldosas y/o azulejos beige, baldosas y/o azulejos de porcelana, paredes amarillas y suelo de baldosas de porcelana
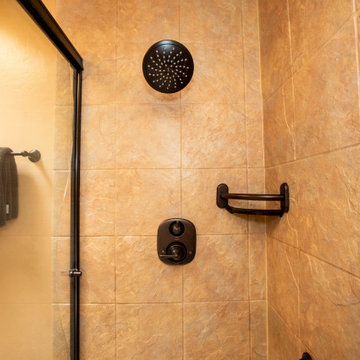
Imagen de cuarto de baño principal clásico renovado de tamaño medio con ducha empotrada, paredes beige, ducha con puerta corredera y baldosas y/o azulejos de piedra
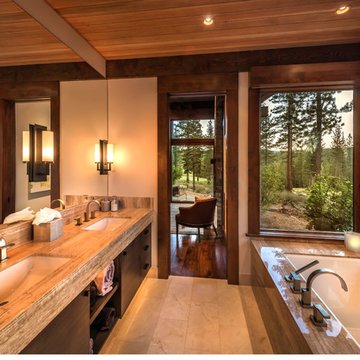
Vance Fox
Ejemplo de cuarto de baño principal clásico renovado con lavabo bajoencimera, armarios con paneles lisos, puertas de armario de madera en tonos medios, encimera de piedra caliza, bañera encastrada sin remate, baldosas y/o azulejos beige y suelo de mármol
Ejemplo de cuarto de baño principal clásico renovado con lavabo bajoencimera, armarios con paneles lisos, puertas de armario de madera en tonos medios, encimera de piedra caliza, bañera encastrada sin remate, baldosas y/o azulejos beige y suelo de mármol
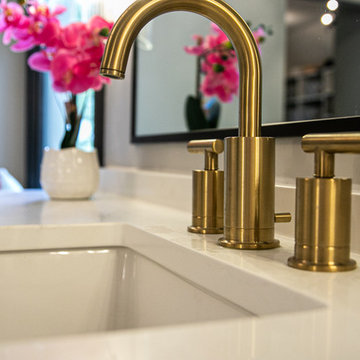
Beautifully master bathroom with gold accents and dark wood floors. Price Pfister faucets and quartz countertops
Diseño de cuarto de baño principal, doble y a medida tradicional renovado grande con encimeras blancas, puertas de armario de madera en tonos medios, ducha con puerta con bisagras, armarios con paneles lisos, ducha empotrada, sanitario de dos piezas, baldosas y/o azulejos blancos, baldosas y/o azulejos de porcelana, paredes grises, suelo de baldosas de porcelana, lavabo bajoencimera, encimera de cuarcita y suelo gris
Diseño de cuarto de baño principal, doble y a medida tradicional renovado grande con encimeras blancas, puertas de armario de madera en tonos medios, ducha con puerta con bisagras, armarios con paneles lisos, ducha empotrada, sanitario de dos piezas, baldosas y/o azulejos blancos, baldosas y/o azulejos de porcelana, paredes grises, suelo de baldosas de porcelana, lavabo bajoencimera, encimera de cuarcita y suelo gris
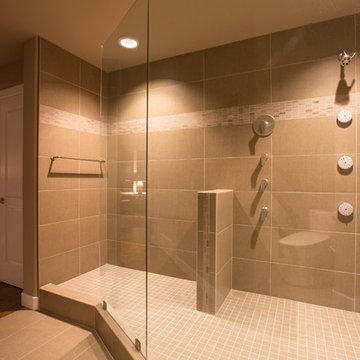
Diseño de cuarto de baño principal clásico renovado grande sin sin inodoro con armarios con paneles lisos, puertas de armario de madera oscura, jacuzzi, baldosas y/o azulejos beige, baldosas y/o azulejos de porcelana, paredes beige, suelo de baldosas de porcelana, lavabo bajoencimera, encimera de cuarzo compacto, suelo beige y ducha con puerta con bisagras
2.700 fotos de baños clásicos renovados naranjas
12


