4.288 fotos de baños clásicos renovados con encimeras multicolor
Filtrar por
Presupuesto
Ordenar por:Popular hoy
1 - 20 de 4288 fotos
Artículo 1 de 3

Imagen de cuarto de baño principal, doble y a medida clásico renovado con armarios con paneles empotrados, puertas de armario negras, bañera exenta, ducha empotrada, encimera de mármol, suelo multicolor, ducha con puerta con bisagras, encimeras multicolor y machihembrado

Foto de cuarto de baño clásico renovado de tamaño medio con armarios estilo shaker, puertas de armario blancas, bañera empotrada, combinación de ducha y bañera, sanitario de una pieza, baldosas y/o azulejos blancos, paredes rosas, aseo y ducha, lavabo bajoencimera, suelo gris, ducha abierta, encimeras multicolor, baldosas y/o azulejos de porcelana, suelo de mármol y encimera de mármol
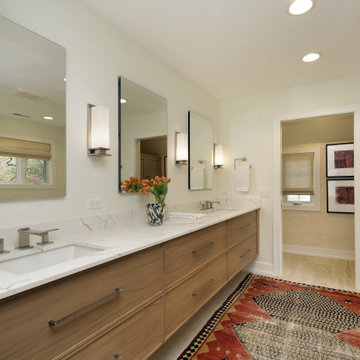
Diseño de cuarto de baño doble y flotante clásico renovado grande con puertas de armario de madera clara, bañera exenta, lavabo bajoencimera, ducha con puerta con bisagras y encimeras multicolor

Modelo de cuarto de baño principal, único y de pie clásico renovado grande con puertas de armario blancas, sanitario de una pieza, baldosas y/o azulejos blancos, paredes beige, lavabo encastrado, suelo gris, ducha con puerta con bisagras, encimeras multicolor y armarios con paneles lisos

Foto de cuarto de baño principal, doble y flotante clásico renovado grande con armarios con paneles lisos, puertas de armario de madera oscura, baldosas y/o azulejos multicolor, paredes blancas, suelo de baldosas de cerámica, lavabo bajoencimera, encimera de granito, suelo gris, encimeras multicolor, hornacina y madera

Diseño de cuarto de baño principal, doble y flotante tradicional renovado con armarios con paneles lisos, puertas de armario de madera oscura, baldosas y/o azulejos blancos, paredes blancas, lavabo sobreencimera, encimera de mármol, suelo beige y encimeras multicolor
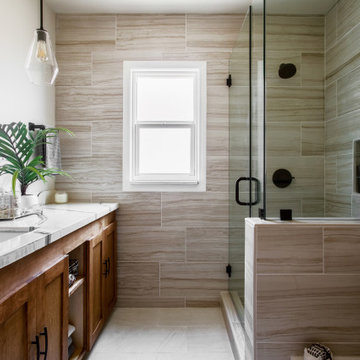
Heaven at Hand Construction LLC, Los Angeles, California, 2021 Regional CotY Award Winner, Residential Bath Under $25,000
Foto de cuarto de baño único y de pie tradicional renovado de tamaño medio con puertas de armario de madera oscura, bañera empotrada, ducha esquinera, baldosas y/o azulejos multicolor, baldosas y/o azulejos de porcelana, paredes beige, suelo de baldosas de porcelana, lavabo bajoencimera, encimera de granito, suelo beige, ducha con puerta con bisagras, encimeras multicolor y armarios estilo shaker
Foto de cuarto de baño único y de pie tradicional renovado de tamaño medio con puertas de armario de madera oscura, bañera empotrada, ducha esquinera, baldosas y/o azulejos multicolor, baldosas y/o azulejos de porcelana, paredes beige, suelo de baldosas de porcelana, lavabo bajoencimera, encimera de granito, suelo beige, ducha con puerta con bisagras, encimeras multicolor y armarios estilo shaker
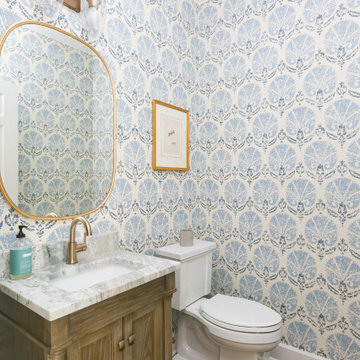
Imagen de aseo a medida clásico renovado con armarios con paneles empotrados, puertas de armario de madera oscura, sanitario de dos piezas, paredes multicolor, suelo de madera en tonos medios, lavabo bajoencimera, encimera de mármol, suelo marrón, encimeras multicolor y papel pintado

A spa bathroom built for true relaxation. The stone look tile and warmth of the teak accent wall bring together a combination that creates a serene oasis for the homeowner.

Diseño de cuarto de baño tradicional renovado pequeño con armarios con paneles lisos, puertas de armario grises, sanitario de dos piezas, paredes grises, suelo de travertino, lavabo bajoencimera, encimera de mármol, suelo beige y encimeras multicolor

Chris Nolasco
Ejemplo de cuarto de baño principal tradicional renovado grande con puertas de armario con efecto envejecido, bañera con patas, ducha abierta, sanitario de dos piezas, baldosas y/o azulejos blancos, baldosas y/o azulejos de cemento, paredes blancas, suelo de mármol, lavabo bajoencimera, encimera de mármol, suelo multicolor, ducha abierta, encimeras multicolor y armarios con paneles empotrados
Ejemplo de cuarto de baño principal tradicional renovado grande con puertas de armario con efecto envejecido, bañera con patas, ducha abierta, sanitario de dos piezas, baldosas y/o azulejos blancos, baldosas y/o azulejos de cemento, paredes blancas, suelo de mármol, lavabo bajoencimera, encimera de mármol, suelo multicolor, ducha abierta, encimeras multicolor y armarios con paneles empotrados
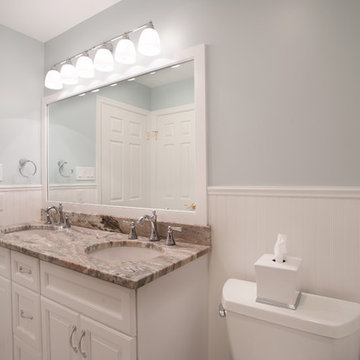
Diseño de cuarto de baño principal clásico renovado de tamaño medio con bañera empotrada, combinación de ducha y bañera, sanitario de dos piezas, suelo de baldosas de cerámica, lavabo bajoencimera, encimera de granito, ducha con cortina, armarios con paneles empotrados, puertas de armario blancas, baldosas y/o azulejos de cemento, paredes grises, suelo gris y encimeras multicolor

Originally built in 1929 and designed by famed architect Albert Farr who was responsible for the Wolf House that was built for Jack London in Glen Ellen, this building has always had tremendous historical significance. In keeping with tradition, the new design incorporates intricate plaster crown moulding details throughout with a splash of contemporary finishes lining the corridors. From venetian plaster finishes to German engineered wood flooring this house exhibits a delightful mix of traditional and contemporary styles. Many of the rooms contain reclaimed wood paneling, discretely faux-finished Trufig outlets and a completely integrated Savant Home Automation system. Equipped with radiant flooring and forced air-conditioning on the upper floors as well as a full fitness, sauna and spa recreation center at the basement level, this home truly contains all the amenities of modern-day living. The primary suite area is outfitted with floor to ceiling Calacatta stone with an uninterrupted view of the Golden Gate bridge from the bathtub. This building is a truly iconic and revitalized space.
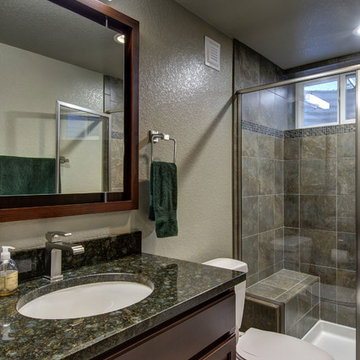
©Finished Basement Company
Ejemplo de cuarto de baño clásico renovado de tamaño medio con armarios con paneles con relieve, puertas de armario de madera en tonos medios, ducha empotrada, sanitario de dos piezas, paredes beige, suelo de baldosas de porcelana, aseo y ducha, lavabo bajoencimera, encimera de granito, suelo beige, ducha con puerta con bisagras y encimeras multicolor
Ejemplo de cuarto de baño clásico renovado de tamaño medio con armarios con paneles con relieve, puertas de armario de madera en tonos medios, ducha empotrada, sanitario de dos piezas, paredes beige, suelo de baldosas de porcelana, aseo y ducha, lavabo bajoencimera, encimera de granito, suelo beige, ducha con puerta con bisagras y encimeras multicolor
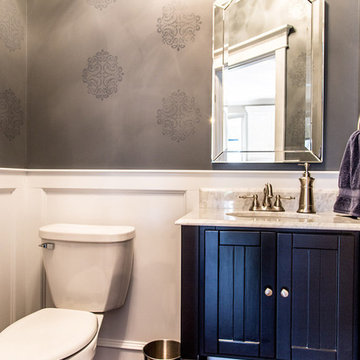
Kris Palen
Modelo de aseo clásico renovado pequeño con armarios tipo mueble, puertas de armario negras, sanitario de dos piezas, paredes grises, suelo de madera oscura, lavabo bajoencimera, encimera de granito, suelo marrón y encimeras multicolor
Modelo de aseo clásico renovado pequeño con armarios tipo mueble, puertas de armario negras, sanitario de dos piezas, paredes grises, suelo de madera oscura, lavabo bajoencimera, encimera de granito, suelo marrón y encimeras multicolor
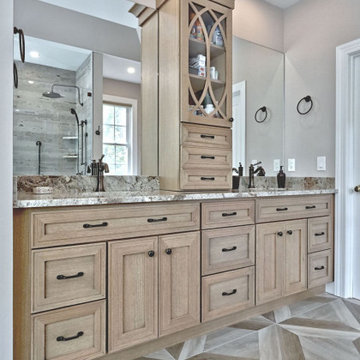
Beautiful and spacious master bath remodel from a Medford NJ home. This luxurious bathroom features a color scheme with earth tones. The double sink vanity is the oak wood, driftwood color stain from the Bertch brand. It also has a center tower with a glass mullion door. Granite countertops and oil rubbed bronze faucets and hardware also add great character. The large tiled shower also has a unique pebble stone tile floor. The large freestanding tub also contributes to the spa-like feeling of this fabulous bathroom.

The main bathroom in the house acts as the master bathroom. And like any master bathroom we design the shower is always the centerpiece and must be as big as possible.
The shower you see here is 3' by almost 9' with the control and diverter valve located right in front of the swing glass door to allow the client to turn the water on/off without getting herself wet.
The shower is divided into two areas, the shower head and the bench with the handheld unit, this shower system allows both fixtures to operate at the same time so two people can use the space simultaneously.
The floor is made of dark porcelain tile 48"x24" to minimize the amount of grout lines.
The color scheme in this bathroom is black/wood/gold and gray.

This original 1960s bathroom needed a complete overhaul. The original pink floor and vanity tile as well as the pink ceramic bathtub were all removed and replaced with a clean, timeless look. A majority of the wall space was retiled with classic white subway tile while the floor was redone with a beautiful black and white geometric tile. Black faucets and vessel sinks add a modern touch with the completed look being a combination of modern finishes and traditional touches.
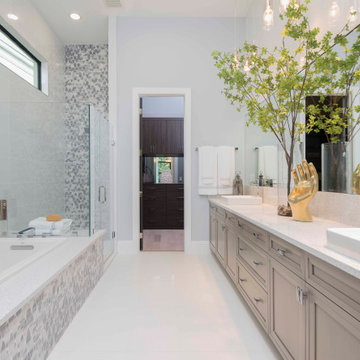
Zen and beautiful is actually what we designed. The long linear built-in cabinets and double modern sinks is not only functional but very modern. We love how the tub and shower flow effortlessly in the space.
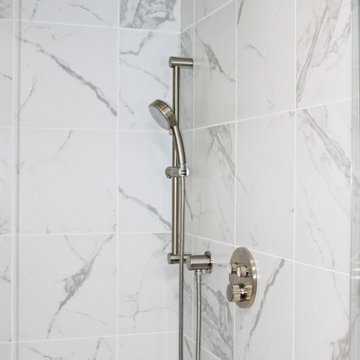
This South Shore of Boston client approached the team of Renovisions to remodel her existing basement bathroom. This bath, with an outdated fiberglass shower stall was cracked and leaking into the concrete floor below. The room had inadequate storage, was dark and did not boost this home’s overall market value.
It was definitely time for a Renovision and the client was excited to get started! She was looking forward to sharing the new space with guests that stay at her home and use the bathroom often.
Working alongside this client was fun and productive as great design and product choices were selected together. In the design process, Renovisions presented a unique idea; using the basement foundation ledge for a shelf that ran into the shower area, gaining extra space for shampoos and soaps, eliminating the need for a niche. Another great idea was to implement a Grohe Smart Control valve which brings this shower experience to another level; they can choose ways to spray with the right degree of warmth. The stunning stream-lined shower trims in brushed nickel finish match the style and finish on the single-lever vanity faucet.
The contrasting dark grey, large format porcelain floor tile’s texture resembles a linen-look pattern the client requested while complimenting the darker veining in the quartz curb, shelf and vanity countertop.
The Carrera-look porcelain shower wall tiles boast no-maintenance and provides a clean, brighter appeal seen through the beautiful custom shower glass enclosure. We lightened up the bath with a light blue paint color which added a fresh look, giving the illusion of a bigger space.
As you can see, with the right colors, textures and accessories, we transformed this basement bath from Drab to Fab. The client was thrilled with her basement Renovision, a true Breath of Fresh Flair’!
4.288 fotos de baños clásicos renovados con encimeras multicolor
1

