9.861 fotos de baños clásicos renovados con baldosas y/o azulejos multicolor
Filtrar por
Presupuesto
Ordenar por:Popular hoy
121 - 140 de 9861 fotos
Artículo 1 de 3
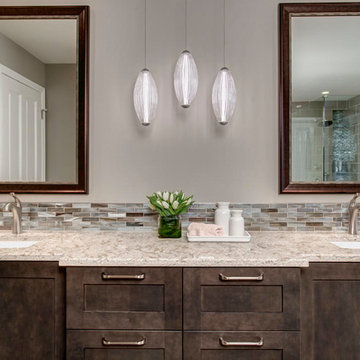
John Wilbanks Photography
Diseño de cuarto de baño principal tradicional renovado grande con armarios estilo shaker, puertas de armario de madera en tonos medios, bañera exenta, ducha abierta, sanitario de dos piezas, baldosas y/o azulejos multicolor, azulejos en listel, paredes beige, suelo de baldosas tipo guijarro, lavabo bajoencimera y encimera de cuarzo compacto
Diseño de cuarto de baño principal tradicional renovado grande con armarios estilo shaker, puertas de armario de madera en tonos medios, bañera exenta, ducha abierta, sanitario de dos piezas, baldosas y/o azulejos multicolor, azulejos en listel, paredes beige, suelo de baldosas tipo guijarro, lavabo bajoencimera y encimera de cuarzo compacto
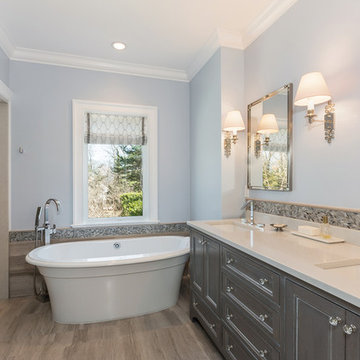
Ejemplo de cuarto de baño principal clásico renovado de tamaño medio con armarios estilo shaker, puertas de armario grises, bañera exenta, ducha empotrada, sanitario de dos piezas, baldosas y/o azulejos multicolor, baldosas y/o azulejos de piedra, paredes azules, suelo de madera en tonos medios, lavabo bajoencimera, encimera de mármol, suelo verde y ducha abierta
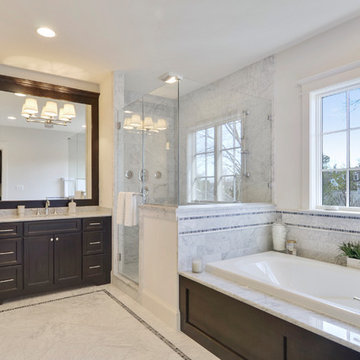
TruPlace
Large Owner's Bath with natural light & high end finishes. Large glass shower with bench & multiple shower heads.
Imagen de cuarto de baño principal clásico renovado grande con armarios con paneles empotrados, puertas de armario de madera en tonos medios, bañera encastrada, ducha doble, sanitario de dos piezas, baldosas y/o azulejos multicolor, baldosas y/o azulejos de mármol, paredes blancas, suelo de mármol, lavabo integrado y encimera de mármol
Imagen de cuarto de baño principal clásico renovado grande con armarios con paneles empotrados, puertas de armario de madera en tonos medios, bañera encastrada, ducha doble, sanitario de dos piezas, baldosas y/o azulejos multicolor, baldosas y/o azulejos de mármol, paredes blancas, suelo de mármol, lavabo integrado y encimera de mármol
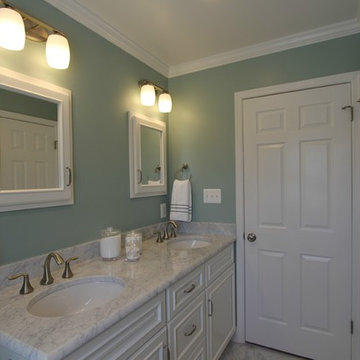
The goal of this bath was to create a spa-like feel. Opting for the dominant color of white accented by sage green contributed to the successful outcome. A 54” white vanity with double sinks topped with Carrera marble continued the monochromatic color scheme. The Eva collection of Moen brand fixtures in a brushed nickel finish were selected for the faucet, towel ring, paper holder, and towel bars. Double bands of glass mosaic tile and niche backing accented the 3x6 Brennero Carrera tile on the shower walls. A Moentrol valve faucet was installed in the shower in order to have force and flow balance.
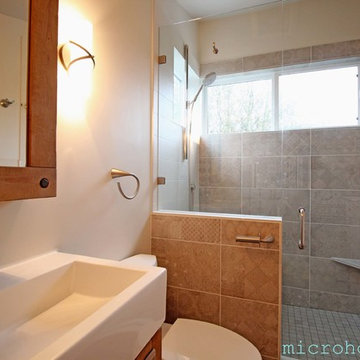
backyard cottage bath with walk in shower.
bruce parker, microhouse
Ejemplo de cuarto de baño clásico renovado pequeño con aseo y ducha, armarios tipo mueble, puertas de armario con efecto envejecido, ducha a ras de suelo, sanitario de dos piezas, baldosas y/o azulejos multicolor, baldosas y/o azulejos de cerámica y suelo de baldosas de cerámica
Ejemplo de cuarto de baño clásico renovado pequeño con aseo y ducha, armarios tipo mueble, puertas de armario con efecto envejecido, ducha a ras de suelo, sanitario de dos piezas, baldosas y/o azulejos multicolor, baldosas y/o azulejos de cerámica y suelo de baldosas de cerámica
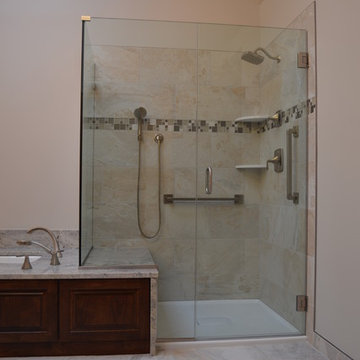
The master bath's foot print stayed the same but the design and layout now feature today's lifestyle.
With the new layout we brought in a large spa like frameless shower stall and soaking tub to relax at the end of a long day.
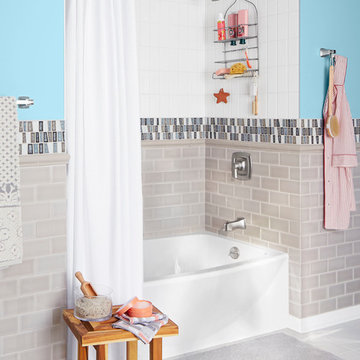
A new tub and a tile surround work wonders on an outdated shower.
Foto de cuarto de baño tradicional renovado grande con combinación de ducha y bañera, baldosas y/o azulejos multicolor, baldosas y/o azulejos de cemento, paredes azules y suelo de baldosas de porcelana
Foto de cuarto de baño tradicional renovado grande con combinación de ducha y bañera, baldosas y/o azulejos multicolor, baldosas y/o azulejos de cemento, paredes azules y suelo de baldosas de porcelana
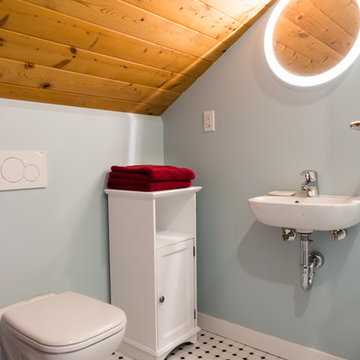
new bathroom in attic suite with Duravit D Code wall mounted toilet and basin
Photo Credit
www.andreabrunsphotography.com
Modelo de cuarto de baño principal tradicional renovado pequeño con lavabo suspendido, puertas de armario blancas, sanitario de pared, baldosas y/o azulejos multicolor, paredes azules, suelo de baldosas de porcelana, armarios estilo shaker, ducha esquinera y baldosas y/o azulejos en mosaico
Modelo de cuarto de baño principal tradicional renovado pequeño con lavabo suspendido, puertas de armario blancas, sanitario de pared, baldosas y/o azulejos multicolor, paredes azules, suelo de baldosas de porcelana, armarios estilo shaker, ducha esquinera y baldosas y/o azulejos en mosaico

This medium sized bathroom had ample space to create a luxurious bathroom for this young professional couple with 3 young children. My clients really wanted a place to unplug and relax where they could retreat and recharge.
New cabinets were a must with customized interiors to reduce cluttered counter tops and make morning routines easier and more organized. We selected Hale Navy for the painted finish with an upscale recessed panel door. Honey bronze hardware is a nice contrast to the navy paint instead of an expected brushed silver. For storage, a grooming center to organize hair dryer, curling iron and brushes keeps everything in place for morning routines. On the opposite, a pull-out organizer outfitted with trays for smaller personal items keeps everything at the fingertips. I included a pull-out hamper to keep laundry and towels off the floor. Another design detail I like to include is drawers in the sink cabinets. It is much better to have drawers notched for the plumbing when organizing bathroom products instead of filling up a large base cabinet.
The room already had beautiful windows and was bathed in naturel light from an existing skylight. I enhanced the natural lighting with some recessed can lights, a light in the shower as well as sconces around the mirrored medicine cabinets. The best thing about the medicine cabinets is not only the additional storage but when both doors are opened you can see the back of your head. The inside of the cabinet doors are mirrored. Honey Bronze sconces are perfect lighting at the vanity for makeup and shaving.
A larger shower for my very tall client with a built-in bench was a priority for this bathroom. I recommend stream showers whenever designing a bathroom and my client loved the idea of that feature as a surprise for his wife. Steam adds to the wellness and health aspect of any good bathroom design. We were able to access a small closet space just behind the shower a perfect spot for the steam unit. In addition to the steam, a handheld shower is another “standard” item in our shower designs. I like to locate these near a bench so you can sit while you target sore shoulder and back muscles. Another benefit is cleanability of the shower walls and being able to take a quick shower without getting your hair wet. The slide bar is just the thing to accommodate different heights.
For Mrs. a tub for soaking and relaxing were the main ingredients required for this remodel. Here I specified a Bain Ultra freestanding tub complete with air massage, chromatherapy and a heated back rest. The tub filer is floor mounted and adds another element of elegance to the bath. I located the tub in a bay window so the bather can enjoy the beautiful view out of the window. It is also a great way to relax after a round of golf. Either way, both of my clients can enjoy the benefits of this tub.
The tiles selected for the shower and the lower walls of the bathroom are a slightly oversized subway tile in a clean and bright white. The floors are a 12x24 porcelain marble. The shower floor features a flat cut marble pebble tile. Behind the vanity the wall is tiled with Zellage tile in a herringbone pattern. The colors of the tile connect all the colors used in the bath.
The final touches of elegance and luxury to complete our design, the soft lilac paint on the walls, the mix of metal materials on the faucets, cabinet hardware, lighting and yes, an oversized heated towel warmer complete with robe hooks.
This truly is a space for rejuvenation and wellness.
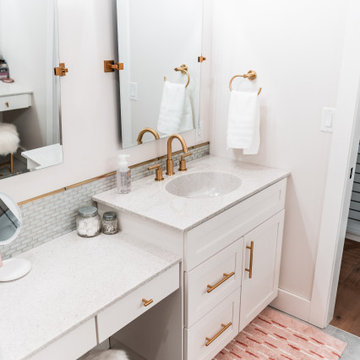
Beautiful bath with soft touches of pink. Stunning elements of gold add a pop of elegance. Drop-down make up desk provides the perfect area to get ready.
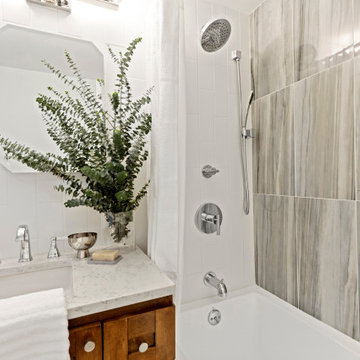
The new alcove bath/shower includes a rainfall head and handheld shower handle. The overall effect is contemporary, but still befitting our client's preferred transitional aesthetic. Our budget-friendly, oversized accent wall tile creates some movement. The stone pattern incorporates another element of nature, which our client adores.
Photo: Virtual360 NY
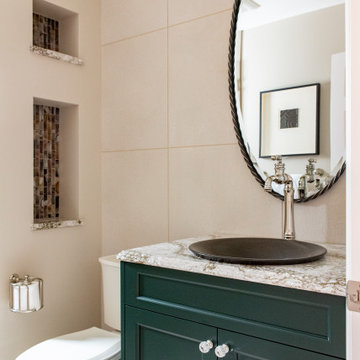
Ejemplo de cuarto de baño clásico renovado pequeño con armarios con paneles empotrados, puertas de armario verdes, baldosas y/o azulejos multicolor, baldosas y/o azulejos de vidrio, paredes beige, aseo y ducha, lavabo con pedestal, encimera de mármol, suelo beige, ducha con puerta con bisagras, encimeras marrones, bañera empotrada y ducha empotrada

Foto de aseo tradicional renovado grande con armarios estilo shaker, puertas de armario blancas, baldosas y/o azulejos grises, baldosas y/o azulejos multicolor, baldosas y/o azulejos blancos, baldosas y/o azulejos de porcelana, paredes multicolor, suelo de baldosas de porcelana, lavabo bajoencimera, encimera de acrílico, suelo gris y encimeras blancas
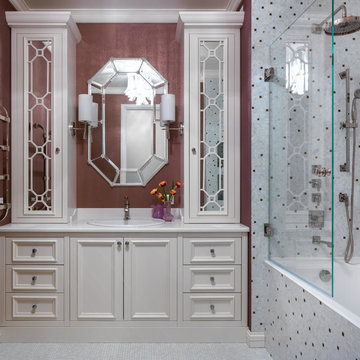
Ejemplo de cuarto de baño principal clásico renovado con armarios con paneles empotrados, bañera empotrada, combinación de ducha y bañera, baldosas y/o azulejos en mosaico, paredes marrones, suelo con mosaicos de baldosas, lavabo encastrado, suelo blanco, encimeras blancas, puertas de armario beige y baldosas y/o azulejos multicolor

A frosted glass door was selected for the entry door into the water closet so light was transfer from the skylights into the ceiling into the enclosed toilet room.
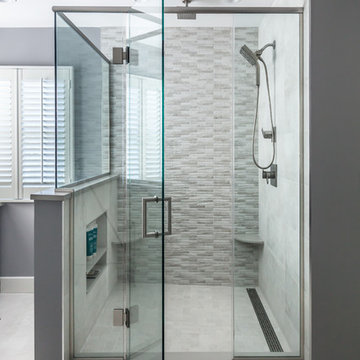
Textured tile shower has a linear drain and a rainhead with a hand held, in addition to a shower niche and 2 benches for a relaxing shower experience.
Photos by Chris Veith
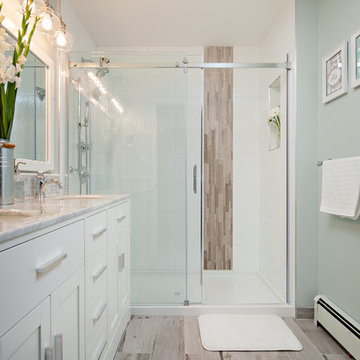
Imagen de cuarto de baño clásico renovado con lavabo bajoencimera, encimera de mármol, ducha empotrada, baldosas y/o azulejos multicolor, baldosas y/o azulejos de porcelana y paredes grises
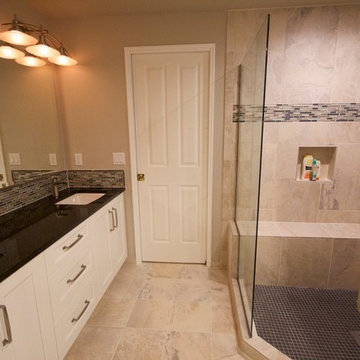
I began the redesign of this master bathroom layout by eliminating the underutilized tub, thus, creating a larger shower and allowing space for the make-up area and linen storage which the client desperately desired.
The color pallet of white, charcoal, teal, and blues was inspired by the beautiful mixed glass and stone mosaic tile. The combination of white cabinetry, dark countertops, and brushed nickel finishes creates this timeless, yet, modern space.
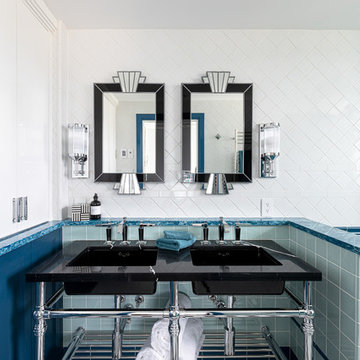
Modelo de cuarto de baño principal tradicional renovado con baldosas y/o azulejos azules, baldosas y/o azulejos multicolor, baldosas y/o azulejos blancos, baldosas y/o azulejos de cerámica, encimera de cuarzo compacto, encimeras negras, sanitario de pared, paredes multicolor, lavabo tipo consola y espejo con luz

Modelo de cuarto de baño principal, doble y a medida clásico renovado grande con armarios con rebordes decorativos, puertas de armario de madera clara, bañera exenta, ducha empotrada, sanitario de una pieza, baldosas y/o azulejos multicolor, baldosas y/o azulejos de mármol, paredes blancas, suelo de mármol, lavabo bajoencimera, encimera de cuarcita, suelo multicolor, ducha con puerta con bisagras, encimeras multicolor y banco de ducha
9.861 fotos de baños clásicos renovados con baldosas y/o azulejos multicolor
7

