685 fotos de baños clásicos renovados con baldosas y/o azulejos de vidrio laminado
Filtrar por
Presupuesto
Ordenar por:Popular hoy
61 - 80 de 685 fotos
Artículo 1 de 3
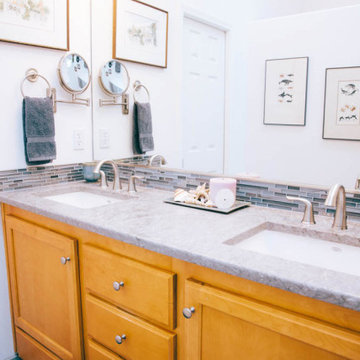
We always recommend our clients think about how they will use their home in years to come - and that's just what this couple did! They were ready to remodel their master bathroom in their forever home and wanted to make sure they could enjoy it as long as possible. By removing the unused soaking tub, we were able to create a large, curbless walk-in shower with a relaxing area by the window. This master bathroom is the perfect size for this pair to enjoy now and in the future! And they even have extra room to display some of their sentimental art they've collected over the years. We really appreciate the opportunity to serve them and hope they enjoy the space for years to come.
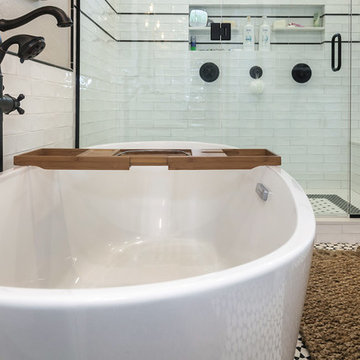
Diseño de cuarto de baño principal tradicional renovado grande con armarios estilo shaker, puertas de armario blancas, bañera exenta, ducha doble, sanitario de dos piezas, baldosas y/o azulejos blancos, baldosas y/o azulejos de vidrio laminado, paredes blancas, suelo de baldosas de porcelana, lavabo bajoencimera, encimera de cuarzo compacto, suelo multicolor, ducha con puerta con bisagras y encimeras blancas
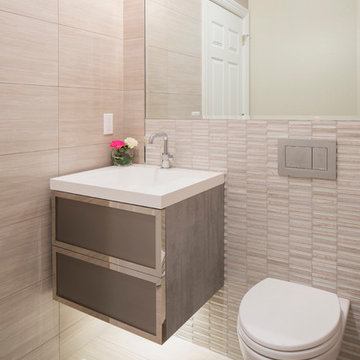
contemporary bathroom
Foto de cuarto de baño clásico renovado pequeño con armarios abiertos, puertas de armario marrones, sanitario de una pieza, baldosas y/o azulejos beige, baldosas y/o azulejos de vidrio laminado, paredes beige, suelo de baldosas de porcelana y aseo y ducha
Foto de cuarto de baño clásico renovado pequeño con armarios abiertos, puertas de armario marrones, sanitario de una pieza, baldosas y/o azulejos beige, baldosas y/o azulejos de vidrio laminado, paredes beige, suelo de baldosas de porcelana y aseo y ducha
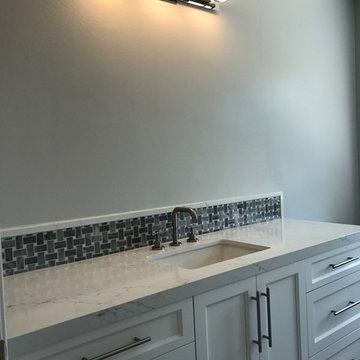
Shaker door vanity with basket weave back splash & engineered quartz countertops.
Modelo de cuarto de baño tradicional renovado de tamaño medio con armarios estilo shaker, puertas de armario blancas, sanitario de una pieza, paredes grises, suelo de baldosas de porcelana, lavabo bajoencimera, suelo gris, ducha con puerta corredera, ducha empotrada, baldosas y/o azulejos azules, baldosas y/o azulejos de vidrio laminado, aseo y ducha, encimera de cuarcita y bañera exenta
Modelo de cuarto de baño tradicional renovado de tamaño medio con armarios estilo shaker, puertas de armario blancas, sanitario de una pieza, paredes grises, suelo de baldosas de porcelana, lavabo bajoencimera, suelo gris, ducha con puerta corredera, ducha empotrada, baldosas y/o azulejos azules, baldosas y/o azulejos de vidrio laminado, aseo y ducha, encimera de cuarcita y bañera exenta
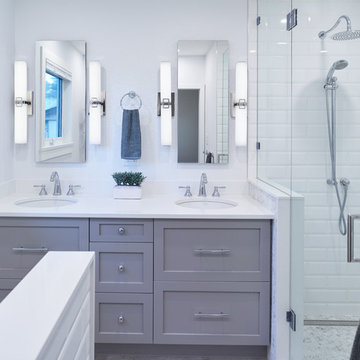
Martin Knowles
Diseño de cuarto de baño principal tradicional renovado pequeño con armarios estilo shaker, puertas de armario grises, ducha empotrada, sanitario de una pieza, baldosas y/o azulejos blancos, baldosas y/o azulejos de vidrio laminado, paredes grises, suelo de baldosas de porcelana, lavabo bajoencimera, encimera de cuarzo compacto, suelo gris, ducha con puerta con bisagras y encimeras blancas
Diseño de cuarto de baño principal tradicional renovado pequeño con armarios estilo shaker, puertas de armario grises, ducha empotrada, sanitario de una pieza, baldosas y/o azulejos blancos, baldosas y/o azulejos de vidrio laminado, paredes grises, suelo de baldosas de porcelana, lavabo bajoencimera, encimera de cuarzo compacto, suelo gris, ducha con puerta con bisagras y encimeras blancas
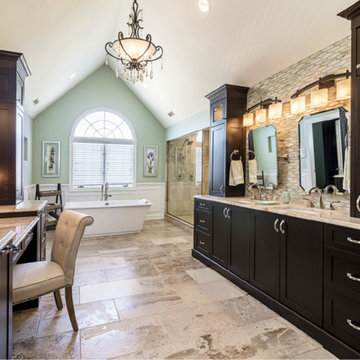
Foto de cuarto de baño principal tradicional renovado extra grande con armarios estilo shaker, puertas de armario de madera en tonos medios, bañera exenta, ducha doble, sanitario de dos piezas, baldosas y/o azulejos beige, baldosas y/o azulejos de vidrio laminado, paredes verdes, suelo de travertino, lavabo bajoencimera y encimera de granito
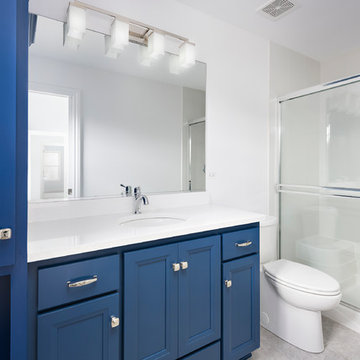
Vertical accent tiles in the shower coordinate with the bright blue cabinets of this modern bathroom.
Ejemplo de cuarto de baño infantil tradicional renovado con puertas de armario azules, ducha empotrada, sanitario de dos piezas, baldosas y/o azulejos azules, baldosas y/o azulejos de vidrio laminado, paredes blancas, suelo de baldosas de cerámica, lavabo bajoencimera, suelo gris y ducha con puerta corredera
Ejemplo de cuarto de baño infantil tradicional renovado con puertas de armario azules, ducha empotrada, sanitario de dos piezas, baldosas y/o azulejos azules, baldosas y/o azulejos de vidrio laminado, paredes blancas, suelo de baldosas de cerámica, lavabo bajoencimera, suelo gris y ducha con puerta corredera
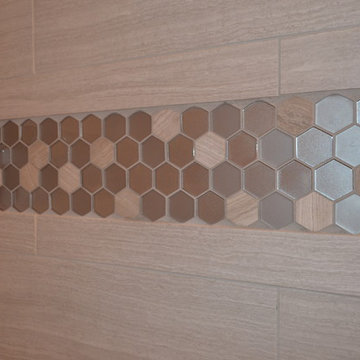
Hexagon mirrored tiles are used in an accent band in the guest bathroom.
Ejemplo de cuarto de baño infantil tradicional renovado de tamaño medio con ducha abierta, baldosas y/o azulejos grises, baldosas y/o azulejos de vidrio laminado y paredes grises
Ejemplo de cuarto de baño infantil tradicional renovado de tamaño medio con ducha abierta, baldosas y/o azulejos grises, baldosas y/o azulejos de vidrio laminado y paredes grises
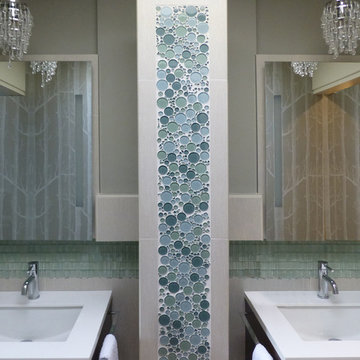
Bozurka Pejcic-Morrison
Modelo de cuarto de baño principal tradicional renovado pequeño con armarios con paneles lisos, puertas de armario de madera en tonos medios, bañera empotrada, combinación de ducha y bañera, sanitario de una pieza, baldosas y/o azulejos azules, baldosas y/o azulejos de vidrio laminado, paredes grises, lavabo bajoencimera y encimera de cuarcita
Modelo de cuarto de baño principal tradicional renovado pequeño con armarios con paneles lisos, puertas de armario de madera en tonos medios, bañera empotrada, combinación de ducha y bañera, sanitario de una pieza, baldosas y/o azulejos azules, baldosas y/o azulejos de vidrio laminado, paredes grises, lavabo bajoencimera y encimera de cuarcita
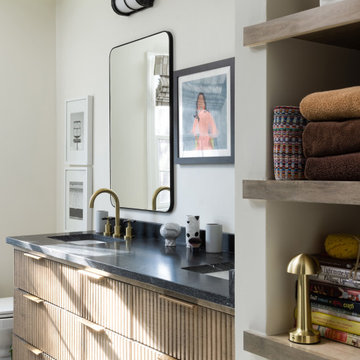
Girls bathroom renovation
Diseño de cuarto de baño infantil, doble y a medida clásico renovado de tamaño medio con armarios con puertas mallorquinas, puertas de armario de madera clara, ducha esquinera, sanitario de una pieza, baldosas y/o azulejos blancos, baldosas y/o azulejos de vidrio laminado, paredes blancas, suelo de mármol, lavabo bajoencimera, encimera de granito, suelo blanco, ducha con puerta con bisagras, encimeras negras y banco de ducha
Diseño de cuarto de baño infantil, doble y a medida clásico renovado de tamaño medio con armarios con puertas mallorquinas, puertas de armario de madera clara, ducha esquinera, sanitario de una pieza, baldosas y/o azulejos blancos, baldosas y/o azulejos de vidrio laminado, paredes blancas, suelo de mármol, lavabo bajoencimera, encimera de granito, suelo blanco, ducha con puerta con bisagras, encimeras negras y banco de ducha
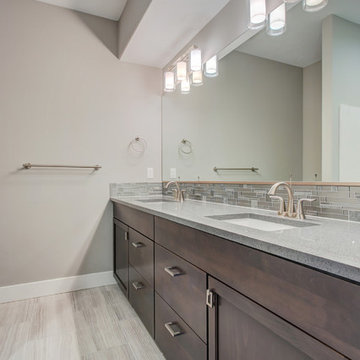
Diseño de cuarto de baño infantil clásico renovado de tamaño medio con armarios estilo shaker, puertas de armario de madera en tonos medios, bañera empotrada, combinación de ducha y bañera, sanitario de dos piezas, baldosas y/o azulejos grises, baldosas y/o azulejos de vidrio laminado, paredes grises, suelo de baldosas de porcelana, lavabo bajoencimera, encimera de cuarzo compacto, suelo beige y ducha con cortina
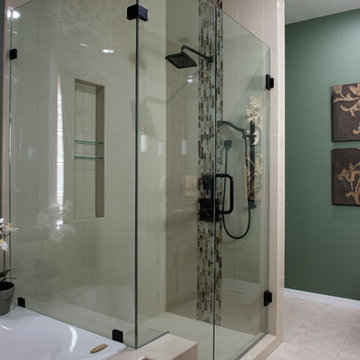
Julie Austin Photography
Foto de cuarto de baño principal tradicional renovado de tamaño medio con armarios con paneles con relieve, puertas de armario blancas, jacuzzi, ducha abierta, baldosas y/o azulejos multicolor, baldosas y/o azulejos de vidrio laminado, paredes verdes, suelo de baldosas de cerámica, lavabo bajoencimera y encimera de cuarzo compacto
Foto de cuarto de baño principal tradicional renovado de tamaño medio con armarios con paneles con relieve, puertas de armario blancas, jacuzzi, ducha abierta, baldosas y/o azulejos multicolor, baldosas y/o azulejos de vidrio laminado, paredes verdes, suelo de baldosas de cerámica, lavabo bajoencimera y encimera de cuarzo compacto
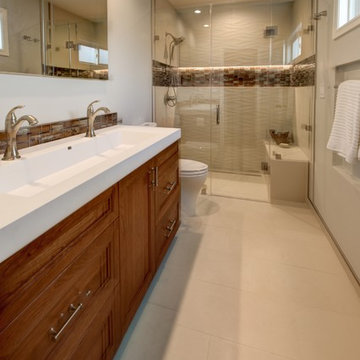
This kitchen remodel started with taking out a dividing wall to open the space and make room for the priority of having an island. With the homeowner loving to cook, the island gave ample work space near the fridge and range. Pull-out spice racks next to the range were added for additional convenience. Decorative lighting above and under the island were added to create an even more welcoming feel, and to highlight the beautiful island cabinetry.
Treve Johnson Photography
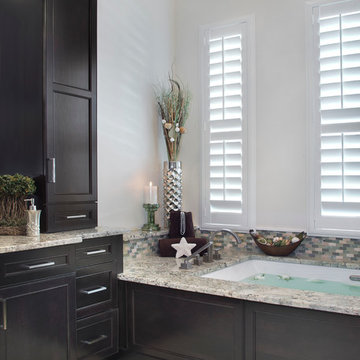
Transforming a Master Bathroom
When our clients purchased their beautiful home in South Fort Myers, FL they fell in love with the expansive, sweeping space. It wasn’t long, however, before they realized the master bathroom just didn’t suit their taste. The large walk-in shower was practically cave-like. Consequentially, it completely dwarfed the bathroom. Along with bland colors, outdated finishes, and a dividing wall in the middle of the room, the whole space felt smaller than its ample dimensions implied. There was no question about it – the bathroom needed an update.
Making Room for More
First, we demolished the existing finishes and cut the concrete slab for new underground plumbing. We minimized the imposing shower and moved it to the other side of the room. Moving the shower also allowed for the installation of our Dura Supreme Alectra style cabinetry in cocoa brown. For increased functionality, we created split his-and-hers vanities. Then we added towers to match the cabinets. With interior outlets, the towers added smart storage for bathroom appliances, helping to keep the counters clutter-free. For a finishing touch, we outlined the large mirrors with crown molding trim in a complimentary finish – an essential detail to tie all the cabinetry together.
The Spa
To bring the feel of the spa to this gorgeous home, we installed our luxurious drop-in 72”x42” Kohler Air Massage bathtub. We completely surrounded it with 3cm granite countertops in Delicatus green and added a tub deck with tile backsplashes for a sumptuous ambiance.
Lighting
On either side of the his-and-hers vanity, we installed George Kovach tube sconces. Vertical placement of the sconces provided ample lighting while enhancing the contemporary style of the space. To frame the room, we added a drop ceiling with recessed lighting and outlined the tray ceiling with crown molding to match the rest of the design. To complete the bath remodel, we installed the final element – a stunningly unique 10-light polished chrome chandelier from Maxim lighting.
A Complete Transformation
When we met with our clients, it was instantly clear to us why they were unhappy with their master bathroom. The cave-like shower and cumbersome dividing wall overpowered a room in dire need of a modernizing. Furthermore, with two small children and a busy lifestyle, we could sense our clients not only desired a bathroom renovation, they needed a relaxing retreat.
Ultimately, this project was nothing less than a complete transformation of space. In fact, by the time we had finished, the only original fixtures left were the windows! With beautifully updated finishes and an improved layout, we were able to achieve the functionality our clients craved along with a new, spa-like feel. The end result was nothing short of a haven at home – the perfect spot to recharge at the end of a long day.
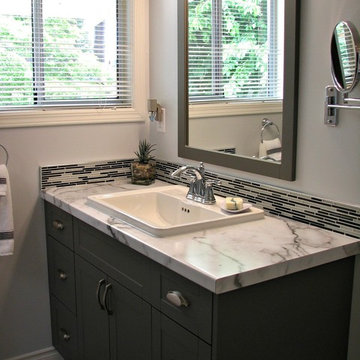
We created another bathroom out of empty hallway space in this Nanaimo home. Only taking about 2 feet from the bedroom, this happy home owner has added huge property value! She wanted website worthy with a modern edge that was still comfortable. The Carrera Marble pattern of this laminate looks amazing and is paired nicely with a custom dark wood vanity made in-house at our shop in Nanaimo.
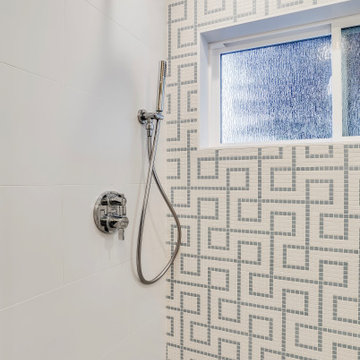
This playful blue and white pattern was the jumping off point for this bathroom design. We paired it with a 2" gray hexagon on the shower floor and chrome fixtures.
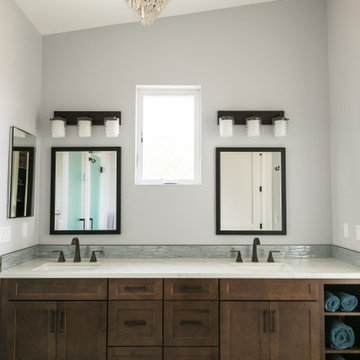
Foto de cuarto de baño principal, doble, a medida y abovedado tradicional renovado con armarios estilo shaker, puertas de armario de madera en tonos medios, baldosas y/o azulejos azules, baldosas y/o azulejos de vidrio laminado, paredes grises, suelo de baldosas de porcelana, lavabo bajoencimera, encimera de cuarzo compacto, suelo beige y encimeras blancas
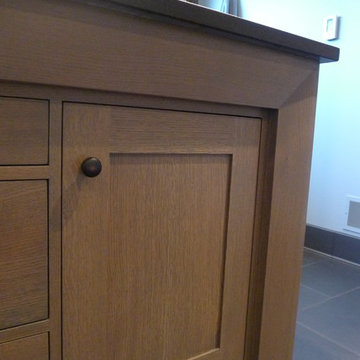
This Master Bath was not only a total rebuild but was once the small Master Bedroom. Extensive remodeling and re-location of plumbing. The floating wall has a custom designed vanity in quarter sawn white oak with a custom gray stain finish. Recessed mirrored medicine cabinets allow plenty of storage as well as all the storage in the vanity itself. Dual heated floors on the bath side and shower side have separate controls. The floating towel storage cabinets have the sides finished in a gray smoke mirror to reflect the new linear window. The toilet is enclosed and features a wash, heat, dry toilet seat..little luxuries make a big difference.
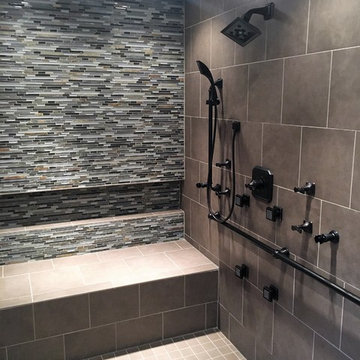
Walk In Shower with Body Sprays, Handheld Shower, Waterfall Shower, Large Bench, Slate & Glass Custom Tile Design
Diseño de cuarto de baño tradicional renovado con ducha abierta, sanitario de pared, baldosas y/o azulejos multicolor, baldosas y/o azulejos de vidrio laminado, paredes beige, suelo de baldosas de porcelana, lavabo bajoencimera y encimera de cuarzo compacto
Diseño de cuarto de baño tradicional renovado con ducha abierta, sanitario de pared, baldosas y/o azulejos multicolor, baldosas y/o azulejos de vidrio laminado, paredes beige, suelo de baldosas de porcelana, lavabo bajoencimera y encimera de cuarzo compacto
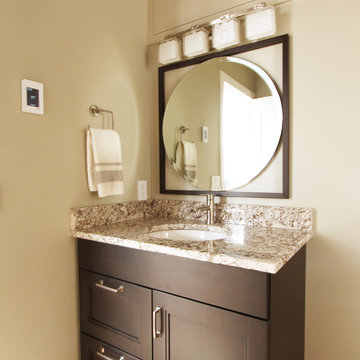
Diseño de cuarto de baño clásico renovado pequeño con armarios con paneles empotrados, puertas de armario de madera en tonos medios, ducha empotrada, sanitario de dos piezas, baldosas y/o azulejos multicolor, baldosas y/o azulejos de vidrio laminado, paredes beige, suelo de travertino, aseo y ducha, lavabo bajoencimera, encimera de granito, suelo beige, ducha con puerta con bisagras y encimeras beige
685 fotos de baños clásicos renovados con baldosas y/o azulejos de vidrio laminado
4

