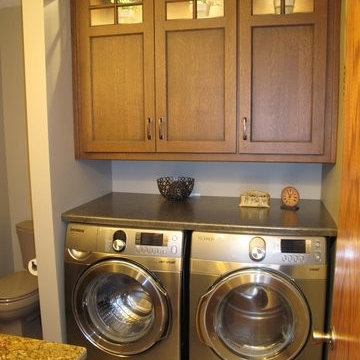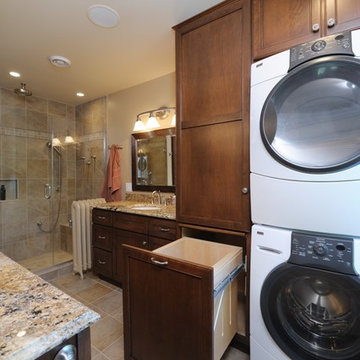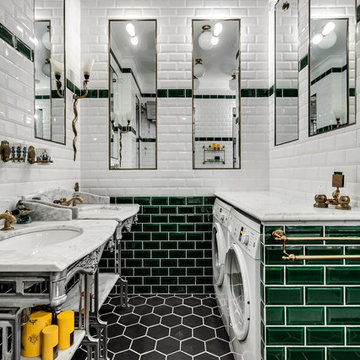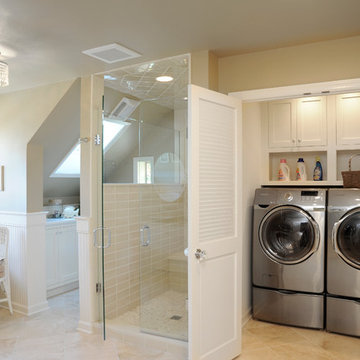166 fotos de baños clásicos con tendedero
Filtrar por
Presupuesto
Ordenar por:Popular hoy
1 - 20 de 166 fotos
Artículo 1 de 3

Foto de cuarto de baño principal y a medida clásico con armarios con paneles con relieve, puertas de armario beige, bañera exenta, paredes beige, suelo de baldosas de porcelana, lavabo bajoencimera, encimera de cuarcita, suelo beige, encimeras beige, tendedero y papel pintado
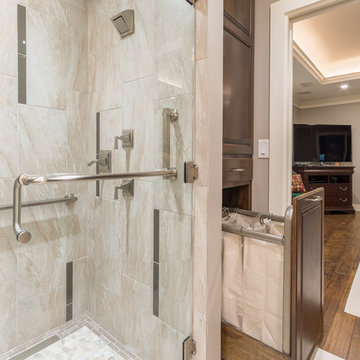
Christopher Davison, AIA
Foto de cuarto de baño principal tradicional de tamaño medio con lavabo bajoencimera, armarios con paneles con relieve, puertas de armario de madera oscura, encimera de granito, ducha a ras de suelo, baldosas y/o azulejos grises, baldosas y/o azulejos de vidrio, paredes beige, suelo de baldosas de porcelana y tendedero
Foto de cuarto de baño principal tradicional de tamaño medio con lavabo bajoencimera, armarios con paneles con relieve, puertas de armario de madera oscura, encimera de granito, ducha a ras de suelo, baldosas y/o azulejos grises, baldosas y/o azulejos de vidrio, paredes beige, suelo de baldosas de porcelana y tendedero

Imagen de sauna doble clásica de tamaño medio con machihembrado, armarios con paneles empotrados, puertas de armario blancas, paredes grises, suelo de baldosas de porcelana, lavabo encastrado, encimera de granito, suelo negro, encimeras blancas y tendedero
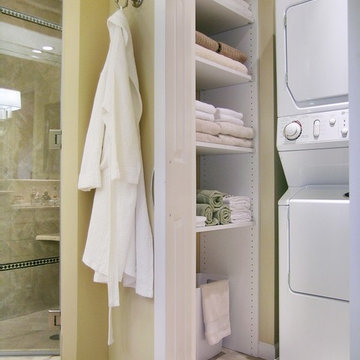
Master Bathroom renovation. For convenience we also reversed a closet from behind the bathroom to make the existing linen closet deeper and accomodate a stackable washer/dryer.
Paint color: B. Moore # HC30 Philadelphia cream
Photo credit: Peter Rymwid
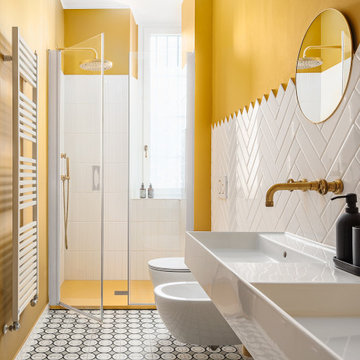
Modelo de cuarto de baño doble clásico de tamaño medio con ducha a ras de suelo, sanitario de dos piezas, baldosas y/o azulejos blancos, baldosas y/o azulejos de porcelana, paredes amarillas, suelo de baldosas de porcelana, aseo y ducha, lavabo suspendido, suelo gris, ducha con puerta con bisagras y tendedero

The clients needed a larger space for a bathroom and closet. They also wanted to move the laundry room upstairs from the basement.
We added a room addition with a laundry / mud room, master bathroom with a wet room and enlarged the existing closet. We also removed the flat roof over the bedroom and added a pitched roof to match the existing. The color of the house is going to be changed from yellow to white siding.
The tub and shower is in the same “wet room” with plenty of natural light into the room. White subway tile be on the walls.
The laundry room sink was repurposed and refinished to be used here. New tile floor was also installed.
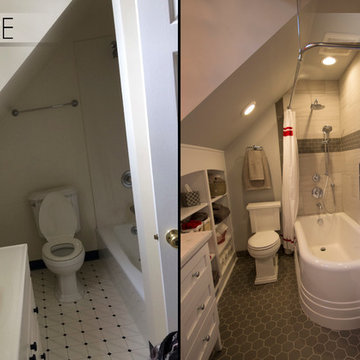
This bathroom needed some major updating and style. My goal was to bring in better storage solutions while also highlighting the architecture of this quirky space. By removing the wall that divided the entry from the tub and flipping the entry door to open the other direction the space appears twice as large and created a much better flow. This layout change also allowed for a larger vanity
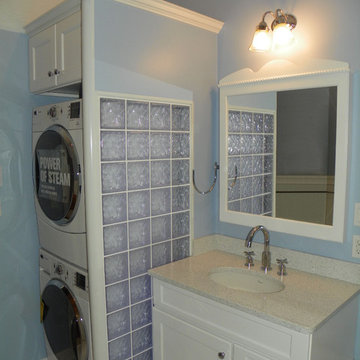
Renovisions Designed & Built this fabulous bathroom equipped with whirlpool tub with grab bar, and featuring cabinetry in white painted finish, quartz countertops, Jado fixtures in chrome finish, Porcher comfort height toilet, Crossville porcelain tile, warming floor, rounded block window for privacy & functionality and block panel wall to tie into this beautiful design. Custom wood vanity & mirror in matching painted white finish, Silestone Quartz countertop, Jado fixtures in chrome finish, custom block panel wall. Stackable washer and dryer are conveniently accessible for this happy homeowner.
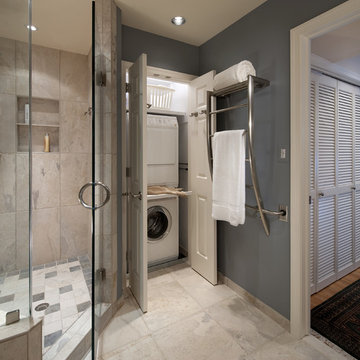
Renovate Master Bathroom to include new vanity, cabinets, laundry room space, glass, tile, plumbing, flooring, and lighting. Photography by Eric Taylor.
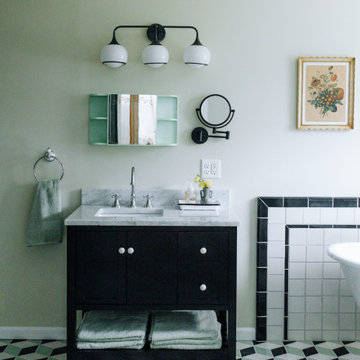
Modelo de cuarto de baño principal, único y de pie clásico grande con armarios estilo shaker, puertas de armario negras, bañera con patas, baldosas y/o azulejos blancas y negros, baldosas y/o azulejos de cerámica, paredes beige, suelo de baldosas de cerámica, lavabo encastrado, encimera de mármol, suelo turquesa y tendedero
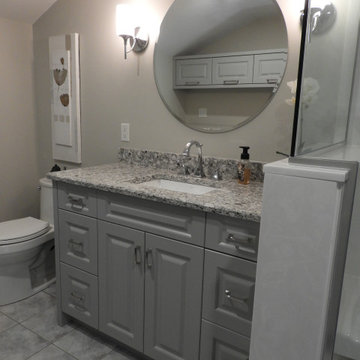
Diseño de cuarto de baño único y a medida tradicional pequeño con armarios con paneles con relieve, puertas de armario grises, ducha esquinera, sanitario de dos piezas, paredes grises, suelo de baldosas de cerámica, aseo y ducha, lavabo bajoencimera, encimera de cuarcita, suelo gris, ducha con puerta con bisagras, encimeras grises y tendedero
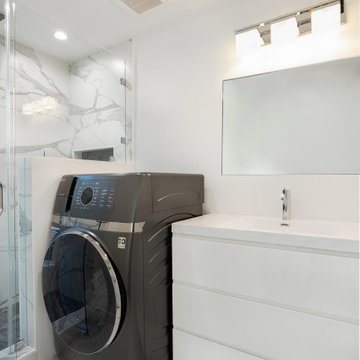
A classical garage conversion to an ADU (Guest unit). This 524sq. garage was a prime candidate for such a transformation due to the extra 100+sq. that is not common with most detached garage units.
This extra room allowed us to design the perfect layout of 1br+1.5bath.
The bathrooms were designed in the classical European layout of main bathroom to house the shower, the vanity and the laundry machines while a secondary smaller room houses the toilet and an additional small wall mounted vanity, this layout is perfect for entertaining guest in the small backyard guest unit.
The kitchen is a single line setup with room for full size appliances.
The main Livingroom and kitchen area boasts high ceiling with exposed Elder wood beam cover and many windows to welcome the southern sun rays into the living space.
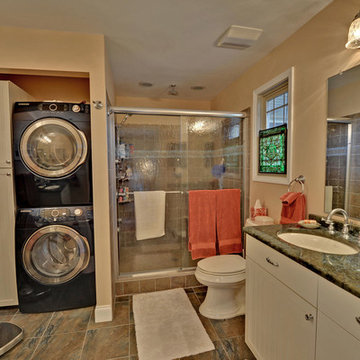
Stuart Wade, Envision Web
Blairsville, the county seat of Union County, was incorporated on December 26,1835 and remains the sole incorporated community in the county. At the heart of Downtown Blairsville is the Historic Union County Courthouse, constructed in 1899, and now home to everything from the Union County Historical Society and Friday Night Concerts to a military museum and dollhouse collection. Nearby is the Blairsville City Hall (formerly the "old" jail built in 1934). Both historical buildings are on the National Register of Historic Places.
Blairsville's Town Square is frequently the venue for annual events such as the Downtown Spring Arts & Crafts Festival, the Memorial Day Parade, the Green Bean Festival, the Bluegrass Festival, the Sorghum Parade, Hometown Halloween on the Square, and the Christmas Parade. Everyone is invited to these family orientated celebrations!
Just south of the Square, the Historical Society develops and maintains the Mountain Life Museum. It is home to the 1906 Grapel Mock House, the 1861 Payne Cabin, and annual events such as the Mountain Market and Heritage Festival. Look for live animals, heritage demonstrations, and hands-on activities such as panning for gold.
There are many exciting destinations in and around Blairsville. Meeks Park, Butternut Creek Golf Course, Lake Nottely, Helton Creek Falls, and the Appalachian Trail are a few of the most well-known attractions.
Blairsville is the place to be for outdoor fun. Nearly two-thirds of Union County is in the Chattahoochee National Forest. It includes Georgia's highest point, Brasstown Bald (with a visitors' center at the summit), Vogel State Park (the oldest and most popular state park in Georgia), and the Richard Russell Scenic Byway.
In 2011, Blairsville was designated as an official Appalachian Trail Community. This designation recognizes Blairsville for its part in promoting awareness of the Appalachian Trail as an important national and local resource.
In 2007 Blairsville was recognized as a Georgia Better Hometown, largely due to the community volunteer efforts of the Downtown Development Authority of Blairsville. Blairsville has many dedicated individuals and organizations that work together to make the city a great place to live (and to visit). Welcome to Blairsville, Georgia!

壁掛けのアイロンがあるか自室兼洗面室です。屋内の乾燥室でもあります
Ejemplo de cuarto de baño principal, único, a medida y blanco clásico de tamaño medio sin sin inodoro con puertas de armario grises, sanitario de una pieza, baldosas y/o azulejos de porcelana, paredes multicolor, suelo de madera en tonos medios, lavabo sobreencimera, encimera de cemento, suelo marrón, tendedero, papel pintado y papel pintado
Ejemplo de cuarto de baño principal, único, a medida y blanco clásico de tamaño medio sin sin inodoro con puertas de armario grises, sanitario de una pieza, baldosas y/o azulejos de porcelana, paredes multicolor, suelo de madera en tonos medios, lavabo sobreencimera, encimera de cemento, suelo marrón, tendedero, papel pintado y papel pintado
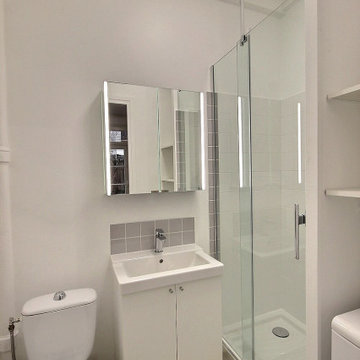
Foto de cuarto de baño único y gris y blanco tradicional pequeño con armarios con paneles lisos, puertas de armario blancas, ducha empotrada, sanitario de una pieza, baldosas y/o azulejos blancos, paredes blancas, suelo de baldosas de porcelana, aseo y ducha, lavabo con pedestal, suelo beige, ducha con puerta corredera, encimeras blancas y tendedero
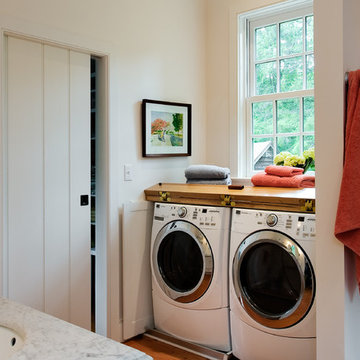
Small Addition to an Old Home Photographer: Rob Karosis
Modelo de cuarto de baño tradicional con encimera de mármol y tendedero
Modelo de cuarto de baño tradicional con encimera de mármol y tendedero
166 fotos de baños clásicos con tendedero
1


