1.594 fotos de baños clásicos con suelo de madera clara
Filtrar por
Presupuesto
Ordenar por:Popular hoy
101 - 120 de 1594 fotos
Artículo 1 de 3
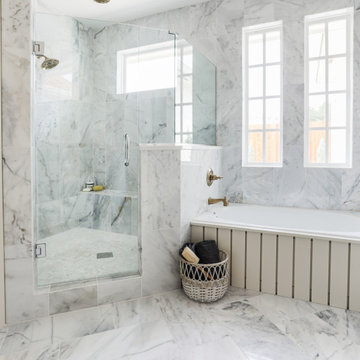
Diseño de cuarto de baño principal, doble y a medida tradicional de tamaño medio con armarios estilo shaker, puertas de armario beige, bañera empotrada, ducha doble, sanitario de una pieza, baldosas y/o azulejos blancos, baldosas y/o azulejos de mármol, paredes blancas, suelo de madera clara, lavabo bajoencimera, encimera de cuarzo compacto, suelo blanco, ducha con puerta con bisagras, encimeras blancas y banco de ducha

This large gated estate includes one of the original Ross cottages that served as a summer home for people escaping San Francisco's fog. We took the main residence built in 1941 and updated it to the current standards of 2020 while keeping the cottage as a guest house. A massive remodel in 1995 created a classic white kitchen. To add color and whimsy, we installed window treatments fabricated from a Josef Frank citrus print combined with modern furnishings. Throughout the interiors, foliate and floral patterned fabrics and wall coverings blur the inside and outside worlds.
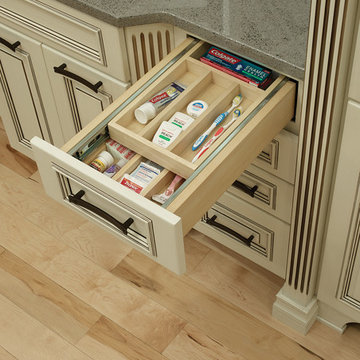
Covered Bridge Cabinetry specializes in the highest quality custom cabinetry. Our extensive line of accessories, details, and embellishments makes it easy to truly make your kitchen or bathroom one of a kind. This traditional luxury bathroom features our Raritan door style in Sugar White, with a Brush Premium Finish. The Raritan door style blends a Raised-Panel door front with a Recessed panel drawer front. Featuring a raised panel valence, traditional mullion door inserts, and tulip legs, this kitchen is perfect for a large luxury bathroom. By adding accessories such as a spice rack, cutlery dividers, and wood tiered door storage, this bathroom vanity provides stylish and convenient organization. Photography by St. Niell Studio.
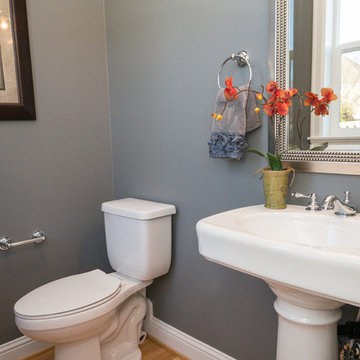
Jason Walchli
Foto de aseo clásico de tamaño medio con lavabo con pedestal, paredes grises y suelo de madera clara
Foto de aseo clásico de tamaño medio con lavabo con pedestal, paredes grises y suelo de madera clara
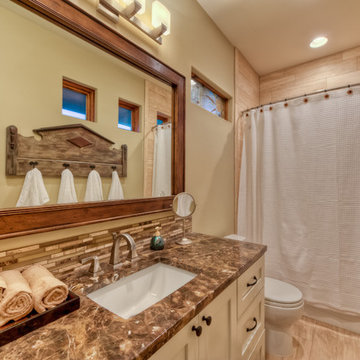
Guest bath
Imagen de cuarto de baño infantil clásico de tamaño medio con armarios con paneles empotrados, puertas de armario blancas, bañera exenta, combinación de ducha y bañera, sanitario de una pieza, baldosas y/o azulejos multicolor, baldosas y/o azulejos de cemento, lavabo bajoencimera, encimera de mármol, paredes beige, suelo de madera clara, suelo beige, ducha con cortina y encimeras marrones
Imagen de cuarto de baño infantil clásico de tamaño medio con armarios con paneles empotrados, puertas de armario blancas, bañera exenta, combinación de ducha y bañera, sanitario de una pieza, baldosas y/o azulejos multicolor, baldosas y/o azulejos de cemento, lavabo bajoencimera, encimera de mármol, paredes beige, suelo de madera clara, suelo beige, ducha con cortina y encimeras marrones
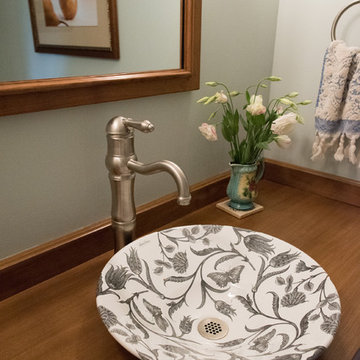
Jarrett Design is grateful for repeat clients, especially when they have impeccable taste.
In this case, we started with their guest bath. An antique-inspired, hand-pegged vanity from our Nest collection, in hand-planed quarter-sawn cherry with metal capped feet, sets the tone. Calcutta Gold marble warms the room while being complimented by a white marble top and traditional backsplash. Polished nickel fixtures, lighting, and hardware selected by the client add elegance. A special bathroom for special guests.
Next on the list were the laundry area, bar and fireplace. The laundry area greets those who enter through the casual back foyer of the home. It also backs up to the kitchen and breakfast nook. The clients wanted this area to be as beautiful as the other areas of the home and the visible washer and dryer were detracting from their vision. They also were hoping to allow this area to serve double duty as a buffet when they were entertaining. So, the decision was made to hide the washer and dryer with pocket doors. The new cabinetry had to match the existing wall cabinets in style and finish, which is no small task. Our Nest artist came to the rescue. A five-piece soapstone sink and distressed counter top complete the space with a nod to the past.
Our clients wished to add a beverage refrigerator to the existing bar. The wall cabinets were kept in place again. Inspired by a beloved antique corner cupboard also in this sitting room, we decided to use stained cabinetry for the base and refrigerator panel. Soapstone was used for the top and new fireplace surround, bringing continuity from the nearby back foyer.
Last, but definitely not least, the kitchen, banquette and powder room were addressed. The clients removed a glass door in lieu of a wide window to create a cozy breakfast nook featuring a Nest banquette base and table. Brackets for the bench were designed in keeping with the traditional details of the home. A handy drawer was incorporated. The double vase pedestal table with breadboard ends seats six comfortably.
The powder room was updated with another antique reproduction vanity and beautiful vessel sink.
While the kitchen was beautifully done, it was showing its age and functional improvements were desired. This room, like the laundry room, was a project that included existing cabinetry mixed with matching new cabinetry. Precision was necessary. For better function and flow, the cooking surface was relocated from the island to the side wall. Instead of a cooktop with separate wall ovens, the clients opted for a pro style range. These design changes not only make prepping and cooking in the space much more enjoyable, but also allow for a wood hood flanked by bracketed glass cabinets to act a gorgeous focal point. Other changes included removing a small desk in lieu of a dresser style counter height base cabinet. This provided improved counter space and storage. The new island gave better storage, uninterrupted counter space and a perch for the cook or company. Calacatta Gold quartz tops are complimented by a natural limestone floor. A classic apron sink and faucet along with thoughtful cabinetry details are the icing on the cake. Don’t miss the clients’ fabulous collection of serving and display pieces! We told you they have impeccable taste!
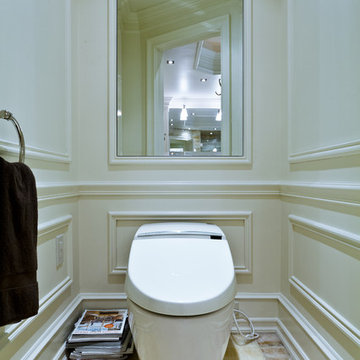
Diseño de aseo clásico de tamaño medio con lavabo bajoencimera, armarios con paneles con relieve, puertas de armario blancas, encimera de mármol, sanitario de una pieza, paredes blancas y suelo de madera clara
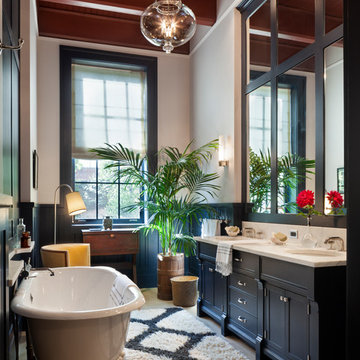
Modelo de cuarto de baño principal tradicional de tamaño medio con armarios con paneles empotrados, puertas de armario grises, bañera con patas, paredes grises, suelo de madera clara, lavabo bajoencimera, encimera de mármol, suelo marrón y encimeras blancas
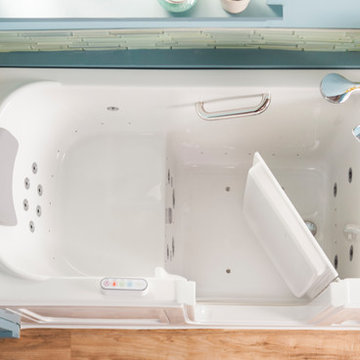
Our goal is to make customers feel independent and safe in the comfort of their own homes at every stage of life. Through our innovative walk-in tub designs, we strive to improve the quality of life for our customers by providing an accessible, secure way for people to bathe.
In addition to our unique therapeutic features, every American Standard walk-in tub includes safety and functionality benefits to fit the needs of people with limited mobility.
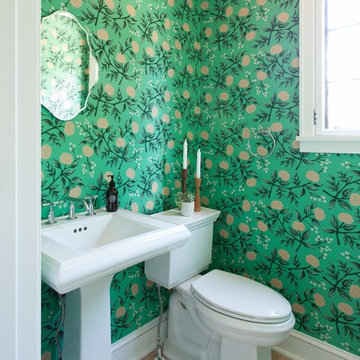
Diseño de aseo clásico pequeño con sanitario de dos piezas, paredes verdes, suelo de madera clara, lavabo con pedestal y suelo beige
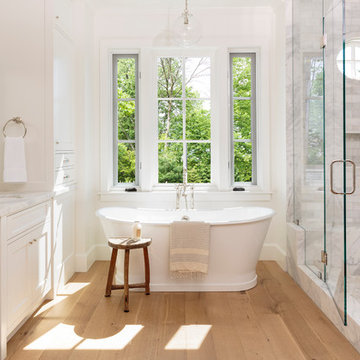
Mark Lohman
Modelo de cuarto de baño principal tradicional con lavabo bajoencimera, armarios con paneles empotrados, puertas de armario blancas, bañera exenta, ducha empotrada, paredes blancas, suelo de madera clara y ventanas
Modelo de cuarto de baño principal tradicional con lavabo bajoencimera, armarios con paneles empotrados, puertas de armario blancas, bañera exenta, ducha empotrada, paredes blancas, suelo de madera clara y ventanas
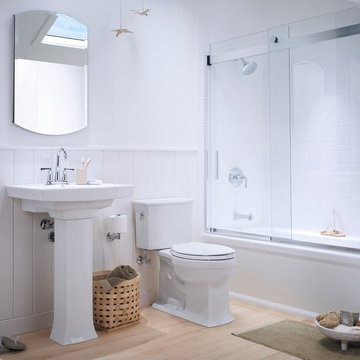
A long room is often tricky to furnish. But the layout of this bathroom maximizes floor space and functionality. Placing the toilet and sink on the same wall leaves a direct path to the shower and makes the room feel larger.
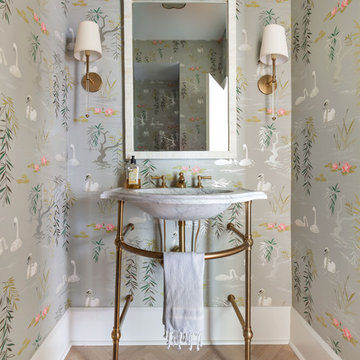
Imagen de aseo clásico con paredes multicolor, suelo de madera clara, lavabo tipo consola y suelo beige
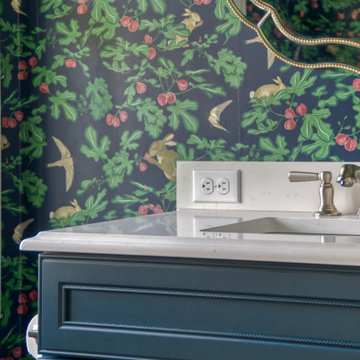
Ejemplo de cuarto de baño único y de pie clásico pequeño con armarios con paneles lisos, puertas de armario azules, suelo de madera clara, aseo y ducha, lavabo bajoencimera, encimera de cuarzo compacto, encimeras blancas y papel pintado
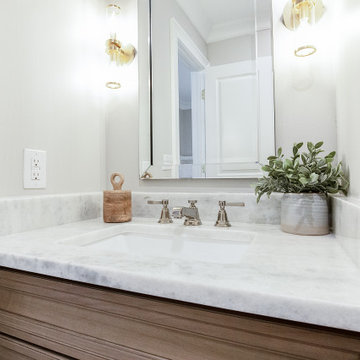
Ejemplo de aseo a medida tradicional pequeño con armarios estilo shaker, puertas de armario marrones, sanitario de una pieza, paredes beige, suelo de madera clara, lavabo bajoencimera, encimera de cuarcita, suelo beige y encimeras blancas
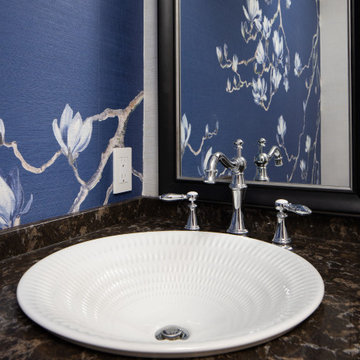
Closeup of beautiful textured vessel sink with widespread faucet in a brown, gold and off-white quartz countertop.
Classic toile (a printed design depicting a scene) was inspiration for the large print blue floral wallpaper that is thoughtfully placed for impact when the powder room door is open to the hallway.
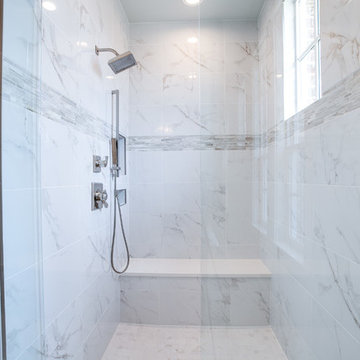
Ariana with ANM Photography
Diseño de cuarto de baño principal clásico grande con paredes grises, suelo de madera clara, armarios estilo shaker, puertas de armario blancas, bañera exenta, ducha a ras de suelo, baldosas y/o azulejos grises, baldosas y/o azulejos de porcelana, lavabo bajoencimera y encimera de granito
Diseño de cuarto de baño principal clásico grande con paredes grises, suelo de madera clara, armarios estilo shaker, puertas de armario blancas, bañera exenta, ducha a ras de suelo, baldosas y/o azulejos grises, baldosas y/o azulejos de porcelana, lavabo bajoencimera y encimera de granito
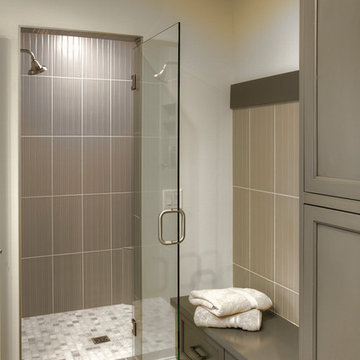
Imagen de cuarto de baño tradicional de tamaño medio con armarios con paneles empotrados, baldosas y/o azulejos grises, baldosas y/o azulejos de cerámica, paredes blancas, suelo de madera clara, aseo y ducha, encimera de madera, ducha con puerta con bisagras y encimeras grises
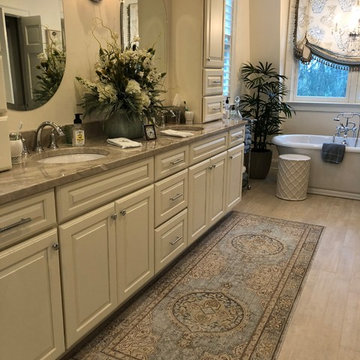
Diseño de cuarto de baño principal clásico de tamaño medio con armarios con paneles con relieve, puertas de armario blancas, bañera exenta, paredes beige, suelo de madera clara, lavabo bajoencimera, encimera de mármol, suelo beige y encimeras marrones
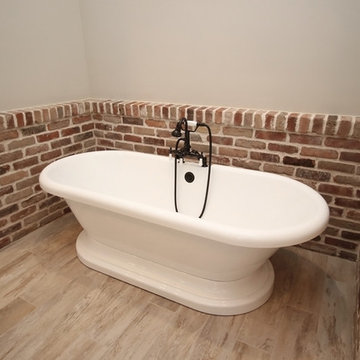
Master bath with Steam shower
Imagen de cuarto de baño principal clásico de tamaño medio con puertas de armario grises, bañera exenta, encimera de granito, armarios con paneles empotrados, ducha a ras de suelo, baldosas y/o azulejos grises, baldosas y/o azulejos en mosaico, paredes beige, suelo de madera clara y lavabo bajoencimera
Imagen de cuarto de baño principal clásico de tamaño medio con puertas de armario grises, bañera exenta, encimera de granito, armarios con paneles empotrados, ducha a ras de suelo, baldosas y/o azulejos grises, baldosas y/o azulejos en mosaico, paredes beige, suelo de madera clara y lavabo bajoencimera
1.594 fotos de baños clásicos con suelo de madera clara
6

