14.444 fotos de baños clásicos con puertas de armario de madera oscura
Filtrar por
Presupuesto
Ordenar por:Popular hoy
221 - 240 de 14.444 fotos
Artículo 1 de 3
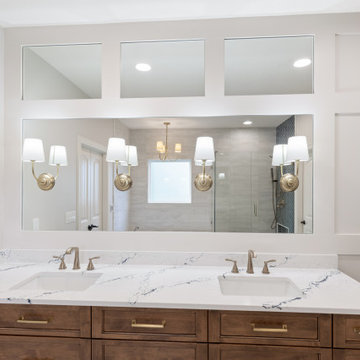
This traditional design style primary bath remodel features floor-to-ceiling wainscoting and a beautiful herringbone pattern tile shower with a niche and bench.
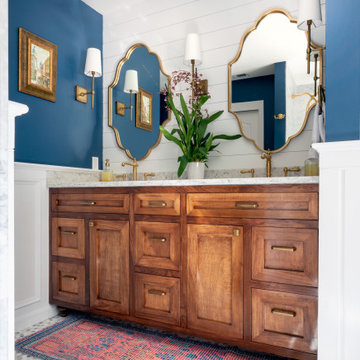
Diseño de cuarto de baño doble y a medida clásico con armarios estilo shaker, puertas de armario de madera oscura, paredes azules, suelo con mosaicos de baldosas, lavabo bajoencimera, suelo gris, encimeras blancas, machihembrado y boiserie
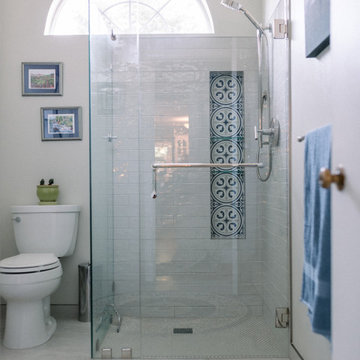
Henderer Design+Build, Inc., Corvallis, Oregon, 2021 Regional CotY Award Winner, Residential Bath Under $25,000
Ejemplo de cuarto de baño único y de pie clásico de tamaño medio con armarios tipo mueble, puertas de armario de madera oscura, ducha a ras de suelo, sanitario de dos piezas, baldosas y/o azulejos blancos, baldosas y/o azulejos de porcelana, paredes blancas, suelo de baldosas de porcelana, aseo y ducha, lavabo integrado, suelo beige, ducha con puerta con bisagras y encimeras blancas
Ejemplo de cuarto de baño único y de pie clásico de tamaño medio con armarios tipo mueble, puertas de armario de madera oscura, ducha a ras de suelo, sanitario de dos piezas, baldosas y/o azulejos blancos, baldosas y/o azulejos de porcelana, paredes blancas, suelo de baldosas de porcelana, aseo y ducha, lavabo integrado, suelo beige, ducha con puerta con bisagras y encimeras blancas
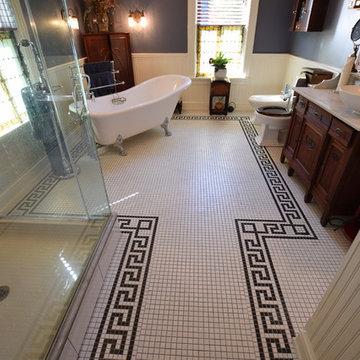
Charlie Schikowitz
Modelo de cuarto de baño principal clásico de tamaño medio con armarios tipo mueble, puertas de armario de madera oscura, encimera de cuarcita, bañera con patas, ducha esquinera, sanitario de dos piezas, paredes grises, suelo con mosaicos de baldosas, lavabo sobreencimera, suelo multicolor y ducha con puerta con bisagras
Modelo de cuarto de baño principal clásico de tamaño medio con armarios tipo mueble, puertas de armario de madera oscura, encimera de cuarcita, bañera con patas, ducha esquinera, sanitario de dos piezas, paredes grises, suelo con mosaicos de baldosas, lavabo sobreencimera, suelo multicolor y ducha con puerta con bisagras
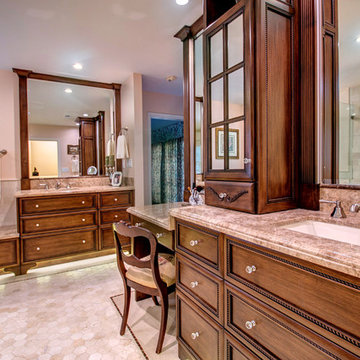
The light fixtures that I added to the fluted columns provide a wonderful light on your face. This master bath remodel included Rohl fixtures, Kohler sink and emperador light marble counters accented with emperador dome liner on the back splash. Stained cabinet doors have a rope accent and faceted crystal knobs.
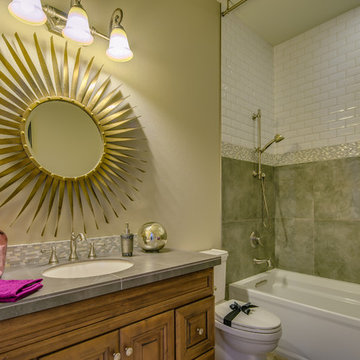
Ejemplo de cuarto de baño clásico de tamaño medio con lavabo bajoencimera, armarios con paneles con relieve, puertas de armario de madera oscura, encimera de azulejos, bañera empotrada, ducha empotrada, sanitario de dos piezas, baldosas y/o azulejos grises, baldosas y/o azulejos de porcelana, paredes beige y suelo de baldosas de cerámica
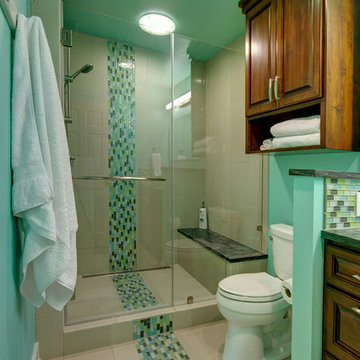
Imagen de cuarto de baño clásico de tamaño medio con armarios con paneles con relieve, puertas de armario de madera oscura, ducha empotrada, sanitario de dos piezas, baldosas y/o azulejos multicolor, baldosas y/o azulejos en mosaico, paredes verdes, encimera de esteatita y suelo de baldosas de porcelana
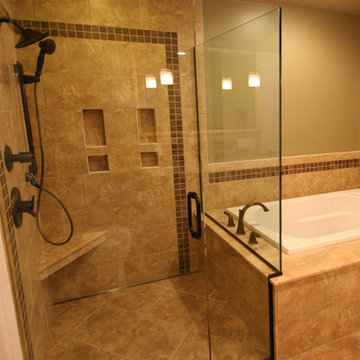
A special feature of this bathroom is that the shower does not have a curb. We created a curbless shower stall that allows ADA-compatibility and full access.
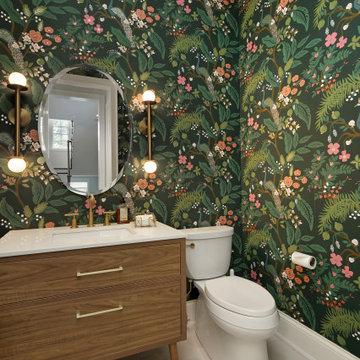
Fun powder room with hexagon tile, mid century vanity, and exciting wallpaper.
Modelo de aseo clásico con puertas de armario de madera oscura, sanitario de una pieza y papel pintado
Modelo de aseo clásico con puertas de armario de madera oscura, sanitario de una pieza y papel pintado
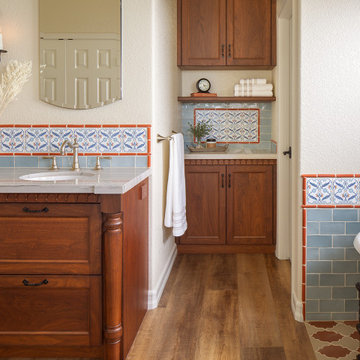
We wanted to make the Primary Ensuite special and functional with lots of storage and beautiful accents. We used a traditional accent tile, but pared it with an orange liner to make it pop and give it a fresh look. Beautiful custom cabinets were designed with a gothic arch molding detail, custom legs and cabinet pull outs for functionality.

Modelo de cuarto de baño principal clásico de tamaño medio con armarios tipo mueble, puertas de armario de madera oscura, bañera empotrada, combinación de ducha y bañera, sanitario de una pieza, baldosas y/o azulejos marrones, baldosas y/o azulejos de porcelana, paredes beige, suelo laminado, lavabo encastrado, encimera de cuarcita, suelo marrón, ducha abierta y encimeras blancas
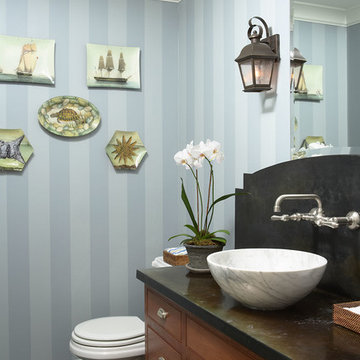
Foto de aseo clásico con lavabo sobreencimera, encimera de mármol, suelo negro, encimeras negras, armarios con rebordes decorativos, puertas de armario de madera oscura y paredes azules
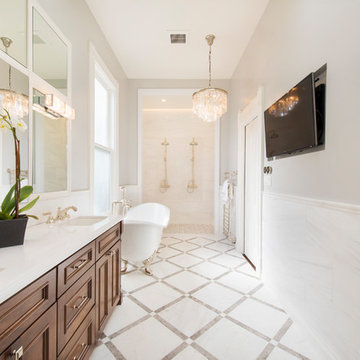
With an ideal location in the Pacific Heights neighborhood of San Francisco, this dated Victorian residence had "beautiful bones" but had been sitting on the market for a year before being purchased with plans to revitalize the interior. Interior designer, Noel Han, explained, "Historical Victorian homes in this area often have beautiful architectural elements that I aim to preserve, but the floor plan and layout tend to be stuffy, not live-able and not light filled. Modern families want bright, light-filled, spacious rooms that take advantage of outdoor views and living spaces, and function well for storage, meals and entertaining."
Preserving the architectural integrity and special features of the home was one of Han's goals but at the same time, she re-designed the space, moving walls and adding windows to create an open floorplan that flowed easily between the kitchen and outdoor living spaces. Where the range once stood in the original design, now an entire wall of windows provides panoramic views of the outdoors and fills the kitchen with light. Below the windows, Han designed a long bank of base cabinets with drawers to provide plenty of storage and work surface. Light now pours into the space even on foggy days. The range was moved to the opposite wall so that beautiful window views could be added to the kitchen.
Han selected a palette of finishes with an eye toward creating a "soft color aesthetic". "White painted finishes are very popular right now but would have felt stark and cold in this space," she explained. "The French grey paint from Dura Supreme was a perfect complement for this vintage Victorian home, to create a classic color scheme".
"This beautiful home already had hardware elements with a vintage brass finish, so I carefully selected antiqued, brushed brass hardware, plumbing and metal finishes to blend with the original elements," said Han. She continued, "The La Cornue French Range adds modern function with a French antique look."
"I appreciate working with Dura Supreme cabinetry because of the quality of the cabinetry, fast delivery and the custom options. I'm able to create beautiful architectural details like the pull-out columns on both sides of the range and the curved mullion doors on the furniture hutch, and they offer a stunning palette of finishes and styles," explained Han. For the bath cabinetry, Han created a similar palette of finishes and styles to create a complementary look throughout the entire home.
Product Details:
Perimeter: Dura Supreme Cabinetry shown in the St. Augustine door style and Mullion Pattern #15 door style with a “Zinc” painted finish.
Kitchen Island: Dura Supreme Cabinetry shown in the St. Augustine door style with a Clove stain and Black Accent finish on Cherry wood.
For more information about Noel Han, Interior Designer, click to her website here www.atelnoel.com.
For more information about Gilmans Kitchens and Baths, click to their website here www.gkandb.com.
Photography by: Ned Bonzi www.nedbonzi.com.
Request a FREE Dura Supreme Brochure Packet:
http://www.durasupreme.com/request-brochure
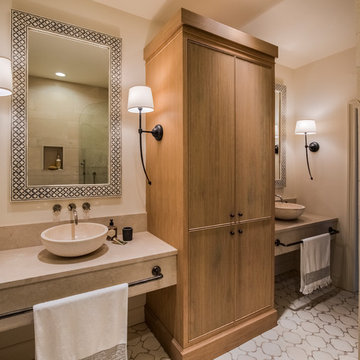
Interior Design by Maison Inc.
Remodel by Charter Construction
Photos by David Papazian
Foto de cuarto de baño tradicional de tamaño medio con armarios con rebordes decorativos, puertas de armario de madera oscura, paredes blancas, lavabo sobreencimera, encimeras grises y encimera de mármol
Foto de cuarto de baño tradicional de tamaño medio con armarios con rebordes decorativos, puertas de armario de madera oscura, paredes blancas, lavabo sobreencimera, encimeras grises y encimera de mármol
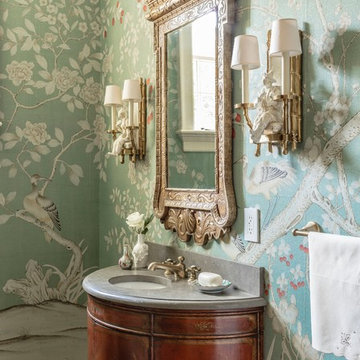
The Historic Home lies at the heart of Michael Carter’s passion for interior design. Well versed in the academics of period architecture and antiques, Carter continues to be called on to bring fresh and inspiring ideas to historic properties that are undergoing restoration or redecoration. It is never the goal to have these homes feel like museums. Instead, Carter & Company strives to blend the function of contemporary life with design ideas that are appropriate – they respect the past in a way that is stylish, timeless and elegant.
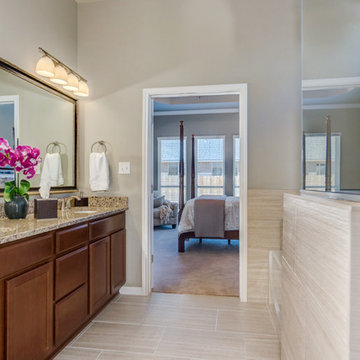
Diseño de cuarto de baño principal clásico de tamaño medio con armarios con paneles empotrados, puertas de armario de madera oscura, bañera empotrada, ducha esquinera, sanitario de dos piezas, baldosas y/o azulejos grises, baldosas y/o azulejos de cerámica, paredes beige, suelo de baldosas de cerámica, lavabo suspendido, encimera de granito, suelo gris y ducha con puerta con bisagras
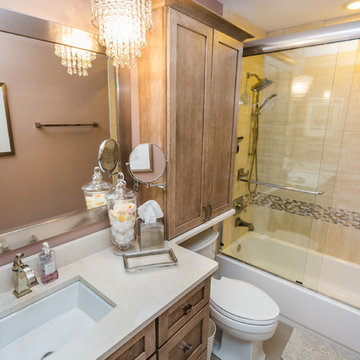
The hall bath was remodeled for maximum feminine efficiency. Two daughters use this bath and it was necessary to have enough cabinet space and towel racks to
make sharing easier.
Jonathan W. Miller
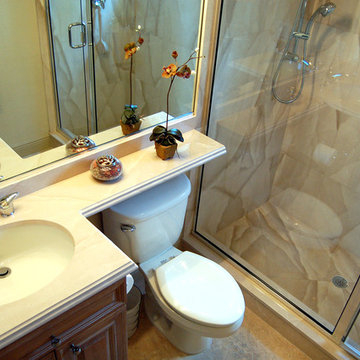
Traditional guest bathroom
Imagen de cuarto de baño tradicional pequeño sin sin inodoro con lavabo bajoencimera, armarios con paneles con relieve, puertas de armario de madera oscura, paredes beige, sanitario de dos piezas, baldosas y/o azulejos beige, suelo de mármol, aseo y ducha, encimera de cuarzo compacto, suelo beige y ducha con puerta con bisagras
Imagen de cuarto de baño tradicional pequeño sin sin inodoro con lavabo bajoencimera, armarios con paneles con relieve, puertas de armario de madera oscura, paredes beige, sanitario de dos piezas, baldosas y/o azulejos beige, suelo de mármol, aseo y ducha, encimera de cuarzo compacto, suelo beige y ducha con puerta con bisagras
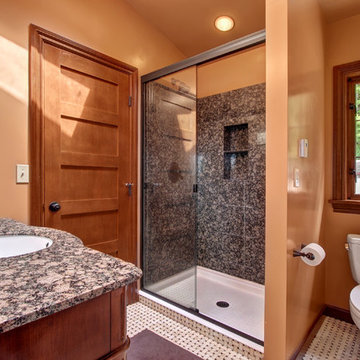
©Ohrt Real Estate Group | OhrtRealEstateGroup.com | P. 206.227.4500
Imagen de cuarto de baño clásico de tamaño medio con lavabo bajoencimera, armarios tipo mueble, puertas de armario de madera oscura, encimera de granito, sanitario de una pieza, baldosas y/o azulejos beige, baldosas y/o azulejos de piedra, parades naranjas, suelo de mármol y aseo y ducha
Imagen de cuarto de baño clásico de tamaño medio con lavabo bajoencimera, armarios tipo mueble, puertas de armario de madera oscura, encimera de granito, sanitario de una pieza, baldosas y/o azulejos beige, baldosas y/o azulejos de piedra, parades naranjas, suelo de mármol y aseo y ducha
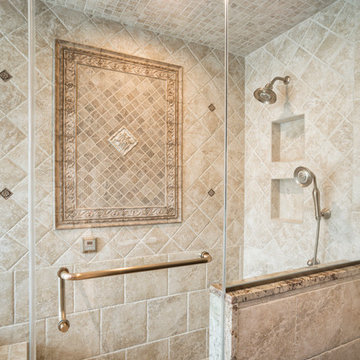
Josh Steffy
Diseño de sauna clásica de tamaño medio con lavabo bajoencimera, armarios con paneles con relieve, puertas de armario de madera oscura, encimera de granito, bañera encastrada, sanitario de dos piezas, baldosas y/o azulejos beige, baldosas y/o azulejos de porcelana, paredes beige y suelo de baldosas de porcelana
Diseño de sauna clásica de tamaño medio con lavabo bajoencimera, armarios con paneles con relieve, puertas de armario de madera oscura, encimera de granito, bañera encastrada, sanitario de dos piezas, baldosas y/o azulejos beige, baldosas y/o azulejos de porcelana, paredes beige y suelo de baldosas de porcelana
14.444 fotos de baños clásicos con puertas de armario de madera oscura
12

