3.520 fotos de baños beige con todos los tratamientos de pared
Filtrar por
Presupuesto
Ordenar por:Popular hoy
81 - 100 de 3520 fotos
Artículo 1 de 3
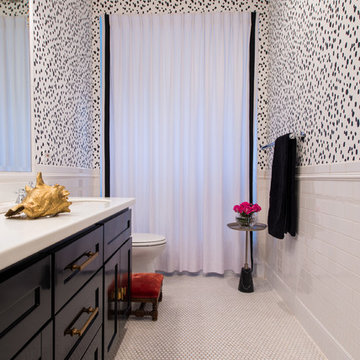
Andrew Miller
Ejemplo de cuarto de baño tradicional renovado con armarios estilo shaker, puertas de armario negras, sanitario de dos piezas, baldosas y/o azulejos blancos, baldosas y/o azulejos de cemento, paredes blancas, suelo con mosaicos de baldosas, aseo y ducha, lavabo bajoencimera, suelo beige y ducha con cortina
Ejemplo de cuarto de baño tradicional renovado con armarios estilo shaker, puertas de armario negras, sanitario de dos piezas, baldosas y/o azulejos blancos, baldosas y/o azulejos de cemento, paredes blancas, suelo con mosaicos de baldosas, aseo y ducha, lavabo bajoencimera, suelo beige y ducha con cortina
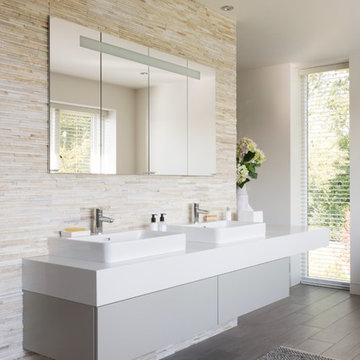
The design brief for this ensuite project was to use natural materials to create a warm, luxurious, contemporary space that is both sociable and intimate. To create a continuous flow from the master bedroom into the ensuite, wood-effect porcelain tiles run throughout the lower level and then are echoed on the base of the shower. On the walls and floors of the wet areas, the Ripples designer specified natural stone tiles to reflect the client’s love of natural materials. The clients requested a seating area in the bathroom which resulted in a clever floating bench that wraps around the central dividing wall.
In the spacious shower, a large showerhead is angled to spray water straight down into the sunken floor, ensuring splashes are kept to a minimum and eliminating the need for a glass screen. To maximise storage, meanwhile, there are mirrored cabinets recessed into the wall above the basin, complete with LED lights inside, with a bespoke vanity drawer unit underneath, and a wall-mounted tall cupboard located at the end of the bench, opposite the wet area.
The contemporary lines of the freestanding bath make for a real feature in the corner of this ensuite. The results are a beautiful ensuite which the homeowners were thrilled with and an award-winning design for Ripples.

The main bath pays homage to the historical style of the original house. Classic elements like marble mosaics and a black and white theme will be timeless for years to come. Aligning all plumbing elements on one side of the room allows for a more spacious flow.
Photos: Dave Remple

Steve Henke
Modelo de cuarto de baño principal y de pie clásico grande con bañera exenta, paredes beige, puertas de armario blancas, suelo de mármol, ventanas, papel pintado y armarios estilo shaker
Modelo de cuarto de baño principal y de pie clásico grande con bañera exenta, paredes beige, puertas de armario blancas, suelo de mármol, ventanas, papel pintado y armarios estilo shaker
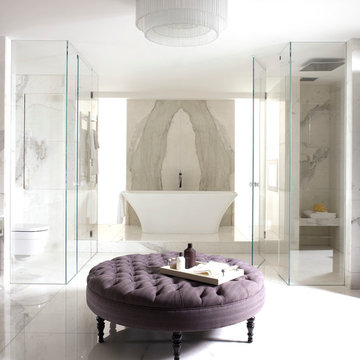
Book matched marble behind the free-standing bath helps to produce this striking state-of-the-art bathroom
Ejemplo de cuarto de baño contemporáneo con bañera exenta, baldosas y/o azulejos blancos y losas de piedra
Ejemplo de cuarto de baño contemporáneo con bañera exenta, baldosas y/o azulejos blancos y losas de piedra

Established in 1895 as a warehouse for the spice trade, 481 Washington was built to last. With its 25-inch-thick base and enchanting Beaux Arts facade, this regal structure later housed a thriving Hudson Square printing company. After an impeccable renovation, the magnificent loft building’s original arched windows and exquisite cornice remain a testament to the grandeur of days past. Perfectly anchored between Soho and Tribeca, Spice Warehouse has been converted into 12 spacious full-floor lofts that seamlessly fuse Old World character with modern convenience. Steps from the Hudson River, Spice Warehouse is within walking distance of renowned restaurants, famed art galleries, specialty shops and boutiques. With its golden sunsets and outstanding facilities, this is the ideal destination for those seeking the tranquil pleasures of the Hudson River waterfront.
Expansive private floor residences were designed to be both versatile and functional, each with 3 to 4 bedrooms, 3 full baths, and a home office. Several residences enjoy dramatic Hudson River views.
This open space has been designed to accommodate a perfect Tribeca city lifestyle for entertaining, relaxing and working.
This living room design reflects a tailored “old world” look, respecting the original features of the Spice Warehouse. With its high ceilings, arched windows, original brick wall and iron columns, this space is a testament of ancient time and old world elegance.
The master bathroom was designed with tradition in mind and a taste for old elegance. it is fitted with a fabulous walk in glass shower and a deep soaking tub.
The pedestal soaking tub and Italian carrera marble metal legs, double custom sinks balance classic style and modern flair.
The chosen tiles are a combination of carrera marble subway tiles and hexagonal floor tiles to create a simple yet luxurious look.
Photography: Francis Augustine

Ejemplo de cuarto de baño principal, único y a medida costero con puertas de armario verdes, ducha esquinera, sanitario de una pieza, baldosas y/o azulejos verdes, baldosas y/o azulejos de cerámica, paredes blancas, suelo de baldosas de porcelana, lavabo sobreencimera, encimera de cuarzo compacto, ducha con puerta con bisagras, encimeras blancas, boiserie y armarios con paneles lisos
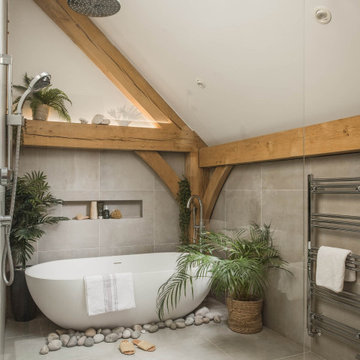
Diseño de cuarto de baño gris y blanco campestre con bañera exenta, ducha abierta y vigas vistas

Sumptuous spaces are created throughout the house with the use of dark, moody colors, elegant upholstery with bespoke trim details, unique wall coverings, and natural stone with lots of movement.
The mix of print, pattern, and artwork creates a modern twist on traditional design.
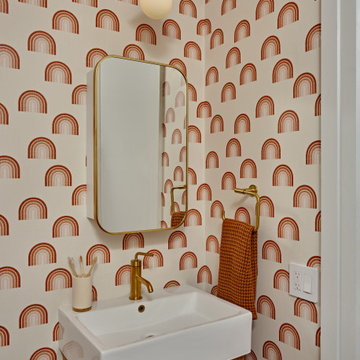
Diseño de aseo actual con armarios con paneles lisos, puertas de armario de madera oscura, paredes multicolor, lavabo tipo consola y papel pintado
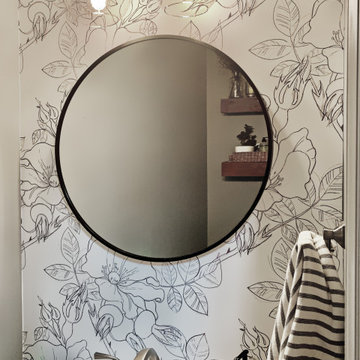
This homeowner made updates from traditional furniture and décor to a modern farmhouse/mid-century modern style. Her powder room was the last space on the first floor.
The decorating goal was to update lighting, shelving, and functional décor accessories and add an accent wall. Peel and stick wallpaper to the rescue!

The powder room is really large for just a sink and toilet and its always the best place to get a little creative and crazy- its where you can take chances. The client fell in love with this retro-inspired wallpaper with hexagon shapes that mimic the white hex tiles on the floor. Its really the only color happening in the space so going bold felt possible.

Final photos by www.impressia.net
Modelo de cuarto de baño único, a medida y blanco clásico renovado de tamaño medio con armarios con paneles con relieve, puertas de armario marrones, bañera empotrada, ducha empotrada, sanitario de dos piezas, baldosas y/o azulejos blancos, baldosas y/o azulejos de vidrio, paredes multicolor, suelo con mosaicos de baldosas, aseo y ducha, lavabo bajoencimera, encimera de cuarcita, suelo gris, ducha con cortina, encimeras blancas y papel pintado
Modelo de cuarto de baño único, a medida y blanco clásico renovado de tamaño medio con armarios con paneles con relieve, puertas de armario marrones, bañera empotrada, ducha empotrada, sanitario de dos piezas, baldosas y/o azulejos blancos, baldosas y/o azulejos de vidrio, paredes multicolor, suelo con mosaicos de baldosas, aseo y ducha, lavabo bajoencimera, encimera de cuarcita, suelo gris, ducha con cortina, encimeras blancas y papel pintado

Foto de aseo a medida tradicional renovado con armarios con paneles lisos, puertas de armario grises, paredes multicolor, lavabo bajoencimera, encimera de mármol, encimeras multicolor, panelado, boiserie y papel pintado

Modelo de aseo flotante retro pequeño con armarios con paneles lisos, puertas de armario marrones, sanitario de una pieza, baldosas y/o azulejos blancas y negros, baldosas y/o azulejos de cerámica, suelo de madera clara, lavabo sobreencimera, encimera de cuarzo compacto, suelo marrón, encimeras blancas y papel pintado

This contemporary bath design in Springfield is a relaxing retreat with a large shower, freestanding tub, and soothing color scheme. The custom alcove shower enclosure includes a Delta showerhead, recessed storage niche with glass shelves, and built-in shower bench. Stunning green glass wall tile from Lia turns this shower into an eye catching focal point. The American Standard freestanding bathtub pairs beautifully with an American Standard floor mounted tub filler faucet. The bathroom vanity is a Medallion Cabinetry white shaker style wall-mounted cabinet, which adds to the spa style atmosphere of this bathroom remodel. The vanity includes two Miseno rectangular undermount sinks with Miseno single lever faucets. The cabinetry is accented by Richelieu polished chrome hardware, as well as two round mirrors and vanity lights. The spacious design includes recessed shelves, perfect for storing spare linens or display items. This bathroom design is sure to be the ideal place to relax.

Foto de cuarto de baño principal, doble y a medida contemporáneo de tamaño medio con armarios tipo vitrina, puertas de armario negras, bañera con patas, ducha abierta, sanitario de una pieza, baldosas y/o azulejos blancas y negros, baldosas y/o azulejos de mármol, paredes blancas, suelo de baldosas de cerámica, lavabo suspendido, encimera de azulejos, suelo negro, ducha abierta, encimeras blancas, hornacina, casetón y machihembrado

Modelo de cuarto de baño único y de pie clásico renovado de tamaño medio con puertas de armario de madera oscura, sanitario de dos piezas, paredes grises, aseo y ducha, lavabo sobreencimera, encimera de madera, suelo gris, encimeras marrones, machihembrado y armarios con paneles lisos
Master Bath Remodel
Imagen de cuarto de baño principal y a medida contemporáneo grande con armarios con paneles lisos, puertas de armario de madera clara, bañera exenta, ducha doble, bidé, baldosas y/o azulejos blancos, baldosas y/o azulejos de cemento, paredes blancas, suelo de baldosas de porcelana, lavabo bajoencimera, encimera de cuarzo compacto, suelo beige, ducha con puerta con bisagras, encimeras beige, banco de ducha y boiserie
Imagen de cuarto de baño principal y a medida contemporáneo grande con armarios con paneles lisos, puertas de armario de madera clara, bañera exenta, ducha doble, bidé, baldosas y/o azulejos blancos, baldosas y/o azulejos de cemento, paredes blancas, suelo de baldosas de porcelana, lavabo bajoencimera, encimera de cuarzo compacto, suelo beige, ducha con puerta con bisagras, encimeras beige, banco de ducha y boiserie

Stan Ledoux
Imagen de cuarto de baño mediterráneo con puertas de armario de madera clara, baldosas y/o azulejos beige, baldosas y/o azulejos de piedra, paredes blancas, lavabo sobreencimera, encimera de madera, suelo gris, encimeras marrones, piedra y armarios con paneles empotrados
Imagen de cuarto de baño mediterráneo con puertas de armario de madera clara, baldosas y/o azulejos beige, baldosas y/o azulejos de piedra, paredes blancas, lavabo sobreencimera, encimera de madera, suelo gris, encimeras marrones, piedra y armarios con paneles empotrados
3.520 fotos de baños beige con todos los tratamientos de pared
5

