2.491 fotos de baños beige con paredes verdes
Filtrar por
Presupuesto
Ordenar por:Popular hoy
41 - 60 de 2491 fotos
Artículo 1 de 3
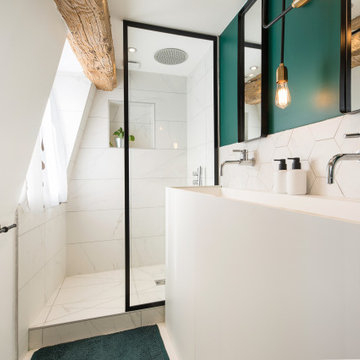
Imagen de cuarto de baño doble actual con ducha empotrada, baldosas y/o azulejos blancos, paredes verdes, lavabo de seno grande, suelo blanco, ducha abierta y hornacina

Bagno piano terra.
Rivestimento in piastrelle EQUIPE. Lavabo da appoggio, realizzato su misura su disegno del progettista in ACCIAIO INOX. Mobile realizzato su misura. Finitura ante LACCATO, interni LAMINATO.
Pavimentazione realizzata in marmo CEPPO DI GRE.
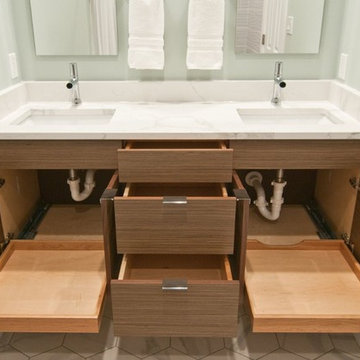
Vanity Detail
Imagen de cuarto de baño infantil retro de tamaño medio con armarios con paneles lisos, puertas de armario marrones, bañera empotrada, combinación de ducha y bañera, sanitario de dos piezas, baldosas y/o azulejos blancos, baldosas y/o azulejos de porcelana, paredes verdes, suelo de baldosas de porcelana, lavabo bajoencimera, encimera de cuarzo compacto, suelo gris, ducha con cortina y encimeras blancas
Imagen de cuarto de baño infantil retro de tamaño medio con armarios con paneles lisos, puertas de armario marrones, bañera empotrada, combinación de ducha y bañera, sanitario de dos piezas, baldosas y/o azulejos blancos, baldosas y/o azulejos de porcelana, paredes verdes, suelo de baldosas de porcelana, lavabo bajoencimera, encimera de cuarzo compacto, suelo gris, ducha con cortina y encimeras blancas

Winner of 2018 NKBA Northern California Chapter Design Competition
* Second place Large Bath
Modelo de cuarto de baño principal contemporáneo grande con armarios con paneles lisos, puertas de armario de madera en tonos medios, bañera exenta, ducha abierta, baldosas y/o azulejos grises, baldosas y/o azulejos de vidrio, paredes verdes, suelo de madera en tonos medios, lavabo bajoencimera, encimera de granito, suelo marrón, ducha abierta y encimeras grises
Modelo de cuarto de baño principal contemporáneo grande con armarios con paneles lisos, puertas de armario de madera en tonos medios, bañera exenta, ducha abierta, baldosas y/o azulejos grises, baldosas y/o azulejos de vidrio, paredes verdes, suelo de madera en tonos medios, lavabo bajoencimera, encimera de granito, suelo marrón, ducha abierta y encimeras grises

Photo by Bret Gum
Wallpaper by Farrow & Ball
Vintage washstand converted to vanity with drop-in sink
Vintage medicine cabinets
Sconces by Rejuvenation
White small hex tile flooring
White wainscoting with green chair rail
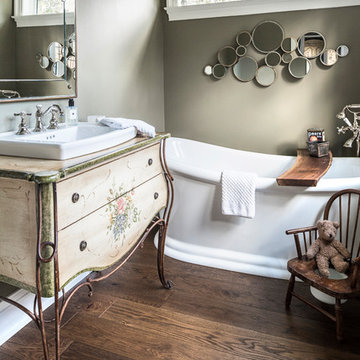
Q: Please tell us about your ‘first meeting’ with your floor to be.
A: I first purchased CRAFT Zamora Oak for a client in an old farmhouse with high traffic areas. I researched quite a bit. That floor has shown to be extremely durable. I like the fact that it has a satin-matte kind of finish to it, and the hand textured surface, this has helped it still look great.

Foto de cuarto de baño principal campestre pequeño con lavabo con pedestal, puertas de armario de madera clara, bañera exenta, ducha abierta, baldosas y/o azulejos beige, paredes verdes y suelo de baldosas de porcelana

Like many California ranch homes built in the 1950s, this original master bathroom was not really a "master bath." My clients, who only three years ago purchased the home from the family of the original owner, were saddled with a small, dysfunctional space. Chief among the dysfunctions: a vanity only 30" high, and an inconveniently placed window that forced the too-low vanity mirror to reflect only the waist and partial torso--not the face--of anyone standing in front of it. They wanted not only a more spacious bathroom but a bedroom as well, so we worked in tandem with an architect and contractor to come up with a fantastic new space: a true Master Suite. In order to refine a design concept for the soon-to-be larger space, and thereby narrow down material choices, my clients and I had a brainstorming session: we spoke of an elegant Old World/ European bedroom and bathroom, a luxurious bath that would reference a Roman spa, and finally the idea of a Hammam was brought into the mix. We blended these ideas together in oil-rubbed bronze fixtures, and a tiny tile mosaic in beautiful Bursa Beige marble from Turkey and white Thassos marble from Greece. The new generously sized bathroom boasts a jetted soaking tub, a very large walk-in shower, a double-sided fireplace (facing the tub on the bath side), and a luxurious 8' long vanity with double sinks and a storage tower.
The vanity wall is covered with a mosaic vine pattern in a beautiful Bursa Beige marble from Turkey and white Thassos marble from Greece,. The custom Larson Juhl framed mirrors are flanked by gorgeous hand-wrought scones from Hubbardton Forge which echo the vine and leaf pattern in the mosaic. And the vanity itself features an LED strip in the toe-kick which allows one to see in the middle of the night without having to turn on a shockingly bright overhead fixture. At the other end of the master bath, a luxurious jetted tub nestles by a fireplace in the bay window area. Views of my clients' garden can be seen while soaking in bubbles. The over-sized walk-in shower features a paneled wainscoting effect which I designed in Crema Marfil marble. The vine mosaic continues in the shower, topped by green onyx squares. A rainshower head and a hand-held spray on a bar provides showering options. The shower floor slopes gently in one direction toward a hidden linear drain; this allows the floor to be read as a continuation of the main space, without being interrupted by a center drain.
Photo by Bernardo Grijalva

In the heart of Sorena's well-appointed home, the transformation of a powder room into a delightful blend of style and luxury has taken place. This fresh and inviting space combines modern tastes with classic art deco influences, creating an environment that's both comforting and elegant. High-end white porcelain fixtures, coordinated with appealing brass metals, offer a feeling of welcoming sophistication. The walls, dressed in tones of floral green, black, and tan, work perfectly with the bold green zigzag tile pattern. The contrasting black and white floral penny tile floor adds a lively touch to the room. And the ceiling, finished in glossy dark green paint, ties everything together, emphasizing the recurring green theme. Sorena now has a place that's not just a bathroom, but a refreshing retreat to enjoy and relax in.
Step into Sorena's powder room, and you'll find yourself in an artfully designed space where every element has been thoughtfully chosen. Brass accents create a unifying theme, while the quality porcelain sink and fixtures invite admiration and use. A well-placed mirror framed in brass extends the room visually, reflecting the rich patterns that make this space unique. Soft light from a frosted window accentuates the polished surfaces and highlights the harmonious blend of green shades throughout the room. More than just a functional space, Sorena's powder room offers a personal touch of luxury and style, turning everyday routines into something a little more special. It's a testament to what can be achieved when classic design meets contemporary flair, and it's a space where every visit feels like a treat.
The transformation of Sorena's home doesn't end with the powder room. If you've enjoyed taking a look at this space, you might also be interested in the kitchen renovation that's part of the same project. Designed with care and practicality, the kitchen showcases some great ideas that could be just what you're looking for.
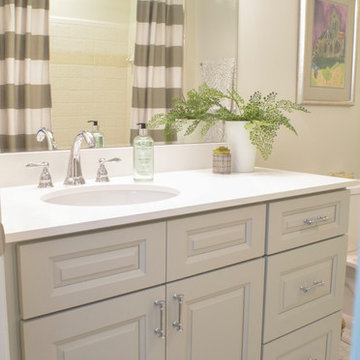
Diseño de cuarto de baño clásico renovado pequeño con armarios con paneles empotrados, puertas de armario grises, bañera empotrada, combinación de ducha y bañera, sanitario de dos piezas, baldosas y/o azulejos blancos, baldosas y/o azulejos de cerámica, paredes verdes, suelo de mármol, lavabo encastrado, encimera de cuarzo compacto, suelo multicolor, ducha con cortina y encimeras blancas
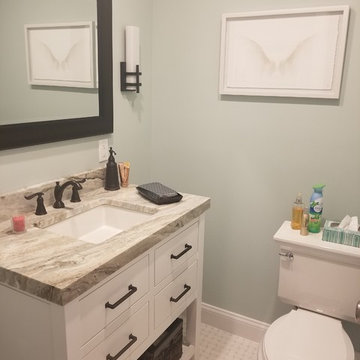
Ejemplo de aseo actual pequeño con armarios con paneles lisos, puertas de armario blancas, sanitario de dos piezas, paredes verdes, suelo de baldosas de cerámica, lavabo encastrado, encimera de laminado, suelo blanco y encimeras beige
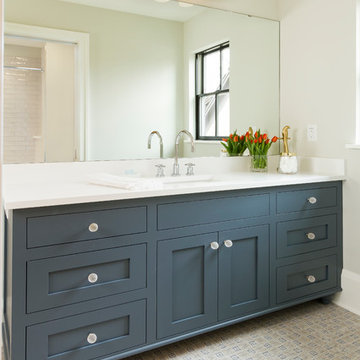
Photo by Seth Hannula
Diseño de cuarto de baño tradicional renovado de tamaño medio con armarios estilo shaker, puertas de armario azules, bañera empotrada, combinación de ducha y bañera, baldosas y/o azulejos blancos, baldosas y/o azulejos de cerámica, paredes verdes, suelo de baldosas de porcelana, lavabo bajoencimera, encimera de cuarzo compacto, suelo azul y ducha con cortina
Diseño de cuarto de baño tradicional renovado de tamaño medio con armarios estilo shaker, puertas de armario azules, bañera empotrada, combinación de ducha y bañera, baldosas y/o azulejos blancos, baldosas y/o azulejos de cerámica, paredes verdes, suelo de baldosas de porcelana, lavabo bajoencimera, encimera de cuarzo compacto, suelo azul y ducha con cortina
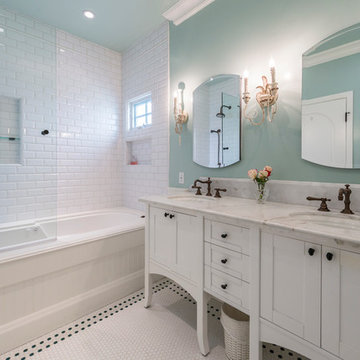
Modelo de cuarto de baño costero de tamaño medio con ducha abierta, puertas de armario blancas, bañera empotrada, combinación de ducha y bañera, baldosas y/o azulejos blancos, baldosas y/o azulejos de cemento, paredes verdes, suelo con mosaicos de baldosas, aseo y ducha, lavabo bajoencimera, encimera de mármol, suelo blanco, encimeras blancas y armarios estilo shaker
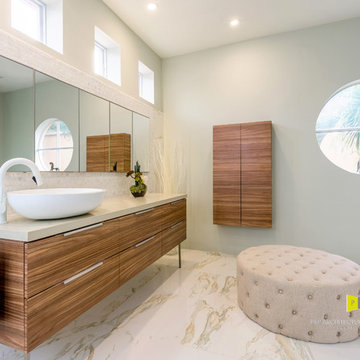
Complete Master bathroom makeover with seamless drainage, and not even the need for a sower enclosure!
This bathroom needed a complete make over. It had a large time worn bathtub that was not being used and was taking up a lot of space. There was a need for a larger shower space and having other bathtubs in the house; the decision to eliminate the bathtub was a starting point for the remodeling of this luxurious comfort bathroom. The vanity was custom designed and wood crafted with a walnut impermeable imported veneer. The drawers have subdivisions for custom jewelry and small items to be adequately stored. The plumbing area under the sink is disguised as drawers, but it is in reality an interior open space freely accessible in case of pipe maintenance. It can still accommodate extra towels. The plumbing that goes under the sink was the main reason to avoid a second basin. No matter how you work around it; plumbing always take precious storage space away or may have to be exposed, which was not a desirable solution for this job. The wall covered in mother pearl mosaic was brought out to shelter the mirror cabinets which are deep and provides with lots of good storage. Also provided and indirect led lighting and interesting design.

J Allen Smith Design / Build
Imagen de cuarto de baño principal y largo y estrecho tradicional renovado grande con lavabo bajoencimera, puertas de armario blancas, bañera encastrada sin remate, ducha esquinera, baldosas y/o azulejos grises, baldosas y/o azulejos de mármol, paredes verdes, suelo de mármol, encimera de mármol, suelo blanco y ducha con puerta con bisagras
Imagen de cuarto de baño principal y largo y estrecho tradicional renovado grande con lavabo bajoencimera, puertas de armario blancas, bañera encastrada sin remate, ducha esquinera, baldosas y/o azulejos grises, baldosas y/o azulejos de mármol, paredes verdes, suelo de mármol, encimera de mármol, suelo blanco y ducha con puerta con bisagras
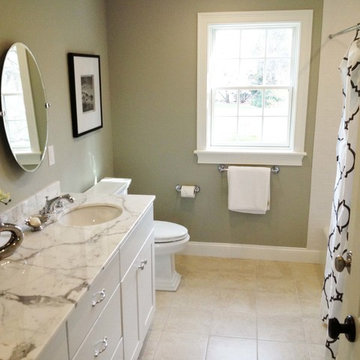
CWC Design
Imagen de cuarto de baño clásico de tamaño medio con armarios estilo shaker, puertas de armario blancas, bañera empotrada, combinación de ducha y bañera, sanitario de dos piezas, paredes verdes, suelo de baldosas de cerámica, lavabo bajoencimera, encimera de mármol, suelo beige y ducha con cortina
Imagen de cuarto de baño clásico de tamaño medio con armarios estilo shaker, puertas de armario blancas, bañera empotrada, combinación de ducha y bañera, sanitario de dos piezas, paredes verdes, suelo de baldosas de cerámica, lavabo bajoencimera, encimera de mármol, suelo beige y ducha con cortina

Inspired by the existing Regency period details with contemporary elements introduced, this master bedroom, en-suite and dressing room (accessed by a hidden doorway) was designed by Lathams as part of a comprehensive interior design scheme for the entire property.
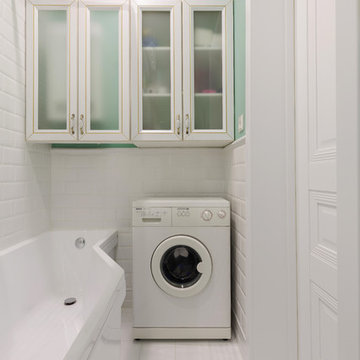
Imagen de cuarto de baño principal contemporáneo pequeño con baldosas y/o azulejos blancos, baldosas y/o azulejos de cemento, paredes verdes y suelo blanco

Fun, Whimsical Guest Bathroom: All done up in Hot Pink and Vibrant Green - this space would make anyone smile.
Imagen de cuarto de baño ecléctico de tamaño medio con ducha abierta, sanitario de una pieza, baldosas y/o azulejos grises, baldosas y/o azulejos de porcelana, paredes verdes, suelo de baldosas de porcelana, lavabo bajoencimera, encimera de acrílico, suelo blanco, ducha con puerta con bisagras, encimeras verdes y armarios con puertas mallorquinas
Imagen de cuarto de baño ecléctico de tamaño medio con ducha abierta, sanitario de una pieza, baldosas y/o azulejos grises, baldosas y/o azulejos de porcelana, paredes verdes, suelo de baldosas de porcelana, lavabo bajoencimera, encimera de acrílico, suelo blanco, ducha con puerta con bisagras, encimeras verdes y armarios con puertas mallorquinas
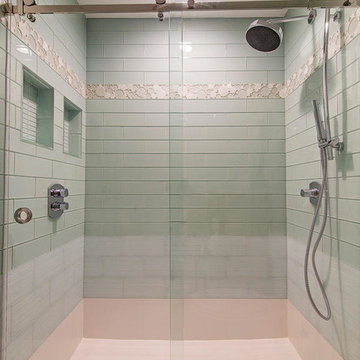
How to transform that boring, dated guest bath into a fresh new space with Florida vacation atmosphere? Add light, glass, and texture all set against a soothing white palette. High gloss aqua glass in the shower creates an “under the sea” water experience. Removal of an existing linen closet visually opens the space, making room for a private grooming area and open shelving for towel storage in the shower room. Casual hooks for wet towels. Aqua basket weave glass backsplash at the vanity adds fun and light-reflecting texture. This “spa” like guest bath says relax and welcome to paradise.
Interior Designer: Wanda Pfeiffer
Photo credit: Naples Kenny
2.491 fotos de baños beige con paredes verdes
3

