1.656 fotos de baños beige con encimeras negras
Filtrar por
Presupuesto
Ordenar por:Popular hoy
121 - 140 de 1656 fotos
Artículo 1 de 3
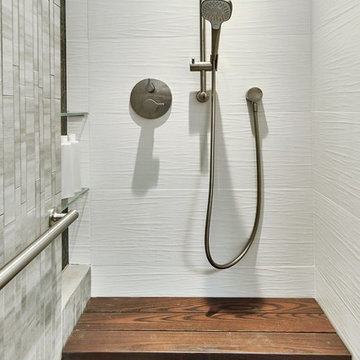
a walk in shower has a bench at one end, next to a tiled soap niche. A grab bar along the length of the shower serves as a face towel rack as well.
Imagen de cuarto de baño principal clásico renovado de tamaño medio con armarios estilo shaker, puertas de armario de madera oscura, ducha a ras de suelo, sanitario de pared, baldosas y/o azulejos blancos, baldosas y/o azulejos de cerámica, paredes grises, suelo de baldosas de cerámica, encimera de granito, suelo gris, ducha con puerta con bisagras, encimeras negras, lavabo de seno grande y banco de ducha
Imagen de cuarto de baño principal clásico renovado de tamaño medio con armarios estilo shaker, puertas de armario de madera oscura, ducha a ras de suelo, sanitario de pared, baldosas y/o azulejos blancos, baldosas y/o azulejos de cerámica, paredes grises, suelo de baldosas de cerámica, encimera de granito, suelo gris, ducha con puerta con bisagras, encimeras negras, lavabo de seno grande y banco de ducha
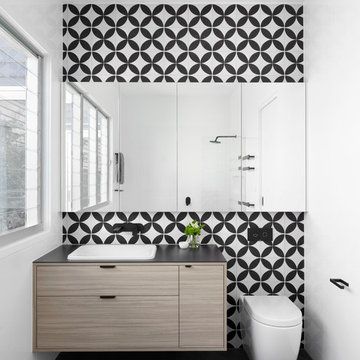
Tom Roe Photography
Ejemplo de cuarto de baño principal actual de tamaño medio con puertas de armario de madera clara, sanitario de pared, paredes multicolor, lavabo encastrado, bañera exenta, ducha abierta, baldosas y/o azulejos multicolor, baldosas y/o azulejos en mosaico, encimera de acrílico, encimeras negras y armarios con paneles lisos
Ejemplo de cuarto de baño principal actual de tamaño medio con puertas de armario de madera clara, sanitario de pared, paredes multicolor, lavabo encastrado, bañera exenta, ducha abierta, baldosas y/o azulejos multicolor, baldosas y/o azulejos en mosaico, encimera de acrílico, encimeras negras y armarios con paneles lisos
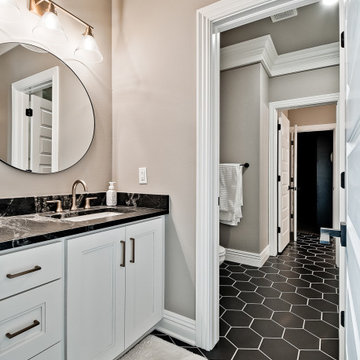
Modelo de cuarto de baño infantil, único y a medida clásico renovado de tamaño medio sin sin inodoro con armarios con paneles empotrados, puertas de armario blancas, bañera empotrada, sanitario de dos piezas, baldosas y/o azulejos blancos, baldosas y/o azulejos de porcelana, paredes beige, suelo de baldosas de porcelana, lavabo bajoencimera, encimera de granito, suelo negro, ducha con puerta corredera, encimeras negras y cuarto de baño

Diseño de aseo flotante actual pequeño con armarios abiertos, puertas de armario blancas, sanitario de pared, baldosas y/o azulejos negros, baldosas y/o azulejos de piedra, paredes blancas, suelo de baldosas de cerámica, encimera de azulejos, suelo negro y encimeras negras
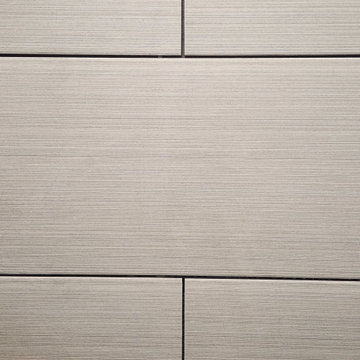
This sleek modern tile master bath was designed to allow the customers to continue to age in place for years to come easily. Featuring a roll-in tile shower with large tile bench, tiled toilet area, 3 pc North Point White shaker cabinetry to create a custom look and beautiful black Quartz countertop with undermount sink. The old, dated popcorn ceiling was removed, sanded and skim coated for a smooth finish. This bathroom is unusual in that it's mostly waterproof. Waterproofing systems installed in the shower, on the entire walking floor including inside the closet and waterproofing treatment 1/2 up the walls under the paint. White penny tie shower floor makes a nice contrast to the dark smoky glass tile ribbon. Our customer will be able to enjoy epic water fights with the grandsons in this bathroom with no worry of leaking. Wallpaper and final finishes to be installed by the customer per their request.

Mark and Cindy wanted to update the main level of their home but weren’t sure what their “style” was and where to start. They thought their taste was traditional rustic based on elements already present in the home. They love to entertain and drink wine, and wanted furnishings that would be durable and provide ample seating.
The project scope included replacing flooring throughout, updating the fireplace, new furnishings in the living room and foyer, new lighting for the living room and eating area, new paint and window treatments, updating the powder room but keeping the vanity cabinet, updating the stairs in the foyer and accessorizing all rooms.
It didn’t take long after working with these clients to discover they were drawn to bolder, more contemporary looks! After selecting this beautiful stain for the wood flooring, we extended the flooring into the living room to create more of an open feel. The stairs have a new handrail, modern balusters and a carpet runner with a subtle but striking pattern. A bench seat and new furnishings added a welcoming touch of glam. A wall of bold geometric tile added the wow factor to the powder room, completed with a contemporary mirror and lighting, sink and faucet, accessories and art. The black ceiling added to the dramatic effect. In the living room two comfy leather sofas surround a large ottoman and modern rug to ground the space, with a black and gold chandelier added to the room to uplift the ambience. New tile fireplace surround, black and gold granite hearth and white mantel create a bold focal point, with artwork and other furnishings to tie in the colors and create a cozy but contemporary room they love to lounge in.
Cheers!
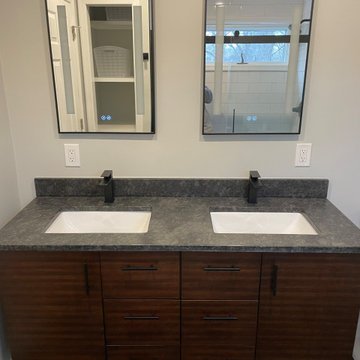
Black and white themed Bathroom with Black Hexagon Tiles and medium sized white subway tiles. Includes a shower bench with steel leather grey granite to match the Floating Vanity top. A Frameless Kohler Levity Sliding glass door.
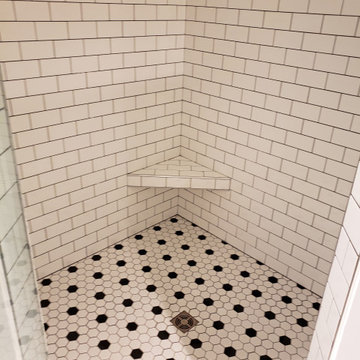
In this modern farmhouse master bathroom design, classic farmhouse features combine with sleek updated accents and a cool black and white two-tone color scheme to create a stunning bathroom at the heart of this home. The Echelon Cabinetry vanity in an Ardmore style with full overlay in a linen finish is accented by a black granite countertop and black matte finish hardware. This striking vanity space also features open wood shelves and metal framed mirrors. The corner tiled shower has a pivot heavy glass door from Quality Enclosures. The monochrome color scheme carries through in the Anatolia Tile Soho white 3x6 shower wall tile that was also used for the corner shower seat, as well as the Soho white with black hexagon shower floor and bathroom floor tile. The bathroom design maximizes available storage space in an adjacent alcove with a cabinet, countertop, and open wood shelves to match the main vanity area.
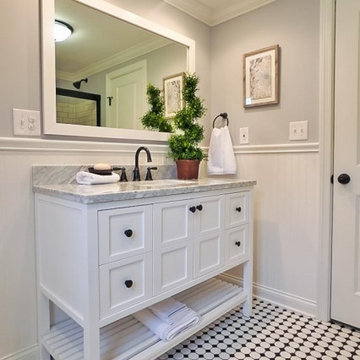
Classic mid-century restoration that included a new gourmet kitchen, updated floor plan. 3 new full baths and many custom features.
Modelo de cuarto de baño infantil, único y de pie vintage con armarios tipo mueble, puertas de armario de madera en tonos medios, bañera empotrada, combinación de ducha y bañera, baldosas y/o azulejos blancas y negros, baldosas y/o azulejos de cerámica, paredes azules, suelo de baldosas de cerámica, lavabo bajoencimera, encimera de granito, suelo negro, ducha con puerta corredera, encimeras negras y boiserie
Modelo de cuarto de baño infantil, único y de pie vintage con armarios tipo mueble, puertas de armario de madera en tonos medios, bañera empotrada, combinación de ducha y bañera, baldosas y/o azulejos blancas y negros, baldosas y/o azulejos de cerámica, paredes azules, suelo de baldosas de cerámica, lavabo bajoencimera, encimera de granito, suelo negro, ducha con puerta corredera, encimeras negras y boiserie
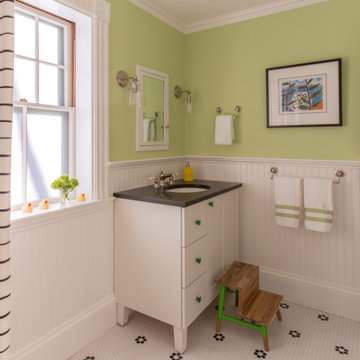
Modelo de cuarto de baño infantil clásico con puertas de armario blancas, paredes verdes, suelo con mosaicos de baldosas, lavabo bajoencimera, suelo blanco, encimeras negras y armarios estilo shaker
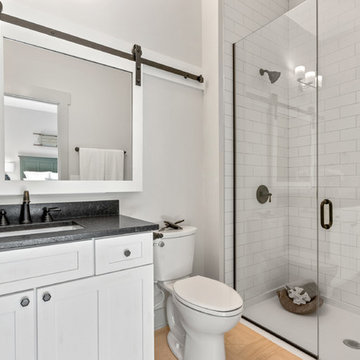
Ejemplo de cuarto de baño de estilo de casa de campo con armarios estilo shaker, puertas de armario blancas, ducha a ras de suelo, sanitario de dos piezas, baldosas y/o azulejos blancos, baldosas y/o azulejos de cemento, paredes blancas, suelo de madera en tonos medios, lavabo bajoencimera, suelo marrón, ducha con puerta con bisagras y encimeras negras
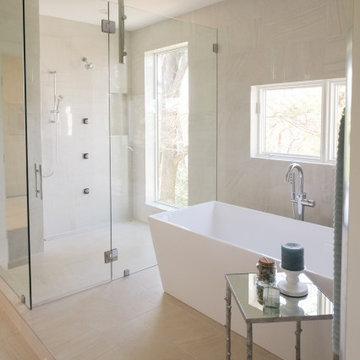
Complete renovation and two story addition.
The existing rambler was transformed into a Modern home incorporating natural elements: light, air, open space, earth, sky, plants, trees, and wood, with high-performance building materials: steel, glass, high-end electrical and plumbing fixtures, appliances, cabinets, counter tops, hardwood floors, steel rails, tile and energy-efficent green elements.
The result of the incorporation: A beautiful, healthy living home for today’s contemporary lifestyle with a focus on daily living waking, sleeping, cooking, reading, family, & friends

Free Standing Tub
Foto de cuarto de baño principal, doble, a medida, blanco y blanco y madera campestre grande con armarios estilo shaker, puertas de armario de madera en tonos medios, bañera exenta, ducha empotrada, sanitario de una pieza, baldosas y/o azulejos blancos, baldosas y/o azulejos de porcelana, paredes blancas, suelo de baldosas de cerámica, encimera de cuarcita, suelo beige, ducha abierta, encimeras negras, madera y lavabo bajoencimera
Foto de cuarto de baño principal, doble, a medida, blanco y blanco y madera campestre grande con armarios estilo shaker, puertas de armario de madera en tonos medios, bañera exenta, ducha empotrada, sanitario de una pieza, baldosas y/o azulejos blancos, baldosas y/o azulejos de porcelana, paredes blancas, suelo de baldosas de cerámica, encimera de cuarcita, suelo beige, ducha abierta, encimeras negras, madera y lavabo bajoencimera
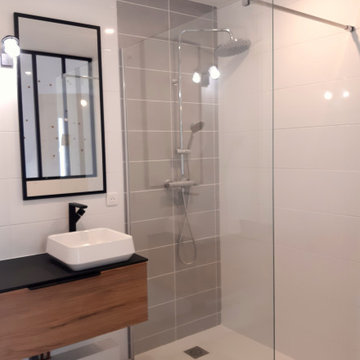
Pour la salle d'eau, nous avons opté pour un receveur extra plat, de la faïence grise et blanche en grands carreaux ainsi qu'un sol PVC adapté aux pièces humides. Le but était de rester dans des tons neutres et intemporels pour assurer la pérennité de cet espace.
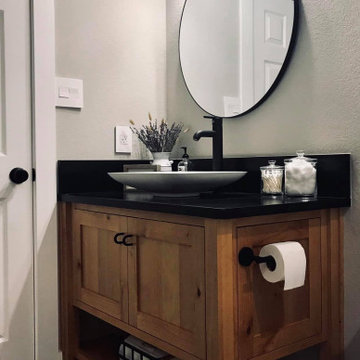
3 CM Absolute Black Honed Granite bathroom counter tops paired with vessel sink and matte black faucet. Fabrication and installation by Blue Label Granite in Buda, TX.
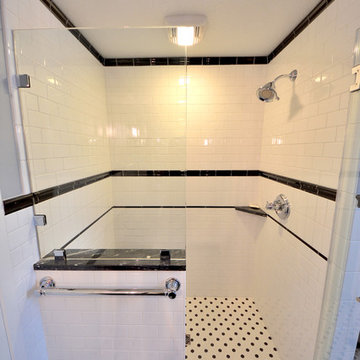
Foto de cuarto de baño principal retro de tamaño medio con armarios tipo mueble, puertas de armario negras, ducha empotrada, sanitario de dos piezas, baldosas y/o azulejos blancos, baldosas y/o azulejos de cemento, paredes púrpuras, suelo con mosaicos de baldosas, lavabo sobreencimera, encimera de granito, suelo multicolor, ducha con puerta con bisagras y encimeras negras
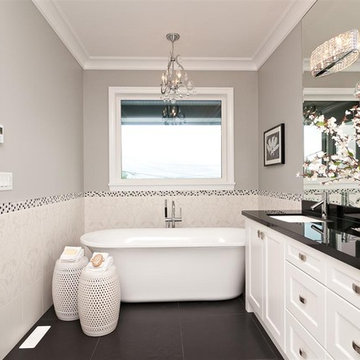
Photographer - Rod Datoc, Datoc Design
Ejemplo de cuarto de baño actual con lavabo bajoencimera, armarios con paneles empotrados, puertas de armario blancas, bañera exenta, baldosas y/o azulejos blancos, suelo negro y encimeras negras
Ejemplo de cuarto de baño actual con lavabo bajoencimera, armarios con paneles empotrados, puertas de armario blancas, bañera exenta, baldosas y/o azulejos blancos, suelo negro y encimeras negras
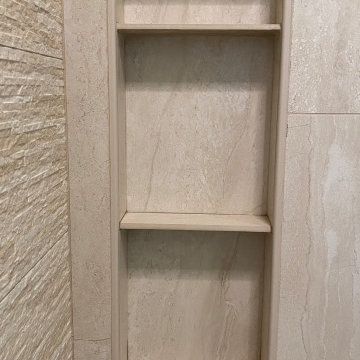
Custom Surface Solutions (www.css-tile.com) - Owner Craig Thompson (512) 966-8296. This project shows a complete master bathroom remodel with before and after pictures including large 9' 6" shower replacing tub / shower combo with dual shower heads, body spray, rail mounted hand-held shower head and 3-shelf shower niches. Titanium granite seat, curb cap with flat pebble shower floor and linear drains. 12" x 48" porcelain tile with aligned layout pattern on shower end walls and 12" x 24" textured tile on back wall. Dual glass doors with center glass curb-to-ceiling. 12" x 8" bathroom floor with matching tile wall base. Titanium granite vanity countertop and backsplash.
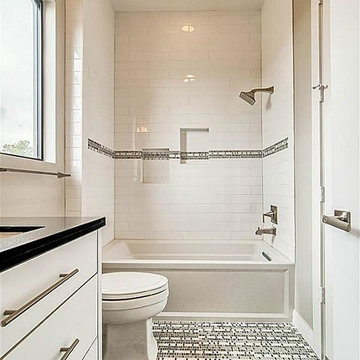
Imagen de cuarto de baño retro con armarios con paneles lisos, puertas de armario blancas, combinación de ducha y bañera, sanitario de dos piezas, baldosas y/o azulejos blancos, baldosas y/o azulejos de cemento, suelo con mosaicos de baldosas, lavabo bajoencimera, encimera de granito, bañera empotrada, encimeras negras y paredes grises
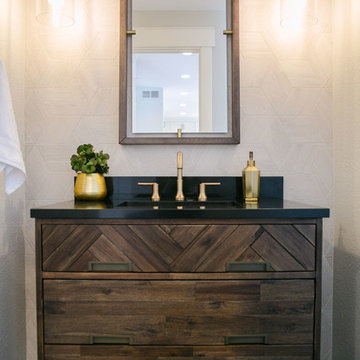
Our clients had just recently closed on their new house in Stapleton and were excited to transform it into their perfect forever home. They wanted to remodel the entire first floor to create a more open floor plan and develop a smoother flow through the house that better fit the needs of their family. The original layout consisted of several small rooms that just weren’t very functional, so we decided to remove the walls that were breaking up the space and restructure the first floor to create a wonderfully open feel.
After removing the existing walls, we rearranged their spaces to give them an office at the front of the house, a large living room, and a large dining room that connects seamlessly with the kitchen. We also wanted to center the foyer in the home and allow more light to travel through the first floor, so we replaced their existing doors with beautiful custom sliding doors to the back yard and a gorgeous walnut door with side lights to greet guests at the front of their home.
Living Room
Our clients wanted a living room that could accommodate an inviting sectional, a baby grand piano, and plenty of space for family game nights. So, we transformed what had been a small office and sitting room into a large open living room with custom wood columns. We wanted to avoid making the home feel too vast and monumental, so we designed custom beams and columns to define spaces and to make the house feel like a home. Aesthetically we wanted their home to be soft and inviting, so we utilized a neutral color palette with occasional accents of muted blues and greens.
Dining Room
Our clients were also looking for a large dining room that was open to the rest of the home and perfect for big family gatherings. So, we removed what had been a small family room and eat-in dining area to create a spacious dining room with a fireplace and bar. We added custom cabinetry to the bar area with open shelving for displaying and designed a custom surround for their fireplace that ties in with the wood work we designed for their living room. We brought in the tones and materiality from the kitchen to unite the spaces and added a mixed metal light fixture to bring the space together
Kitchen
We wanted the kitchen to be a real show stopper and carry through the calm muted tones we were utilizing throughout their home. We reoriented the kitchen to allow for a big beautiful custom island and to give us the opportunity for a focal wall with cooktop and range hood. Their custom island was perfectly complimented with a dramatic quartz counter top and oversized pendants making it the real center of their home. Since they enter the kitchen first when coming from their detached garage, we included a small mud-room area right by the back door to catch everyone’s coats and shoes as they come in. We also created a new walk-in pantry with plenty of open storage and a fun chalkboard door for writing notes, recipes, and grocery lists.
Office
We transformed the original dining room into a handsome office at the front of the house. We designed custom walnut built-ins to house all of their books, and added glass french doors to give them a bit of privacy without making the space too closed off. We painted the room a deep muted blue to create a glimpse of rich color through the french doors
Powder Room
The powder room is a wonderful play on textures. We used a neutral palette with contrasting tones to create dramatic moments in this little space with accents of brushed gold.
Master Bathroom
The existing master bathroom had an awkward layout and outdated finishes, so we redesigned the space to create a clean layout with a dream worthy shower. We continued to use neutral tones that tie in with the rest of the home, but had fun playing with tile textures and patterns to create an eye-catching vanity. The wood-look tile planks along the floor provide a soft backdrop for their new free-standing bathtub and contrast beautifully with the deep ash finish on the cabinetry.
1.656 fotos de baños beige con encimeras negras
7

