276 fotos de baños azules con suelo negro
Filtrar por
Presupuesto
Ordenar por:Popular hoy
1 - 20 de 276 fotos
Artículo 1 de 3
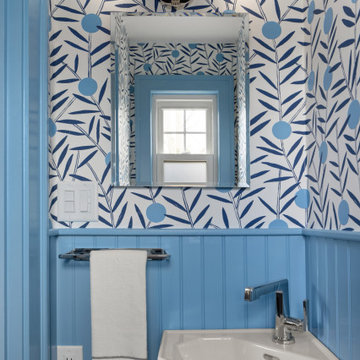
Photo: Regina Mallory Photography. Powder room at Project Vintage Vibes in Medford, with Hygge & West "Bloom" wallpaper, and beadboard halfway up the wall, painted cornflower blue. Small corner sink, and recessed medicine cabinet.

Casa Nevado, en una pequeña localidad de Extremadura:
La restauración del tejado y la incorporación de cocina y baño a las estancias de la casa, fueron aprovechadas para un cambio radical en el uso y los espacios de la vivienda.
El bajo techo se ha restaurado con el fin de activar toda su superficie, que estaba en estado ruinoso, y usado como almacén de material de ganadería, para la introducción de un baño en planta alta, habitaciones, zona de recreo y despacho. Generando un espacio abierto tipo Loft abierto.
La cubierta de estilo de teja árabe se ha restaurado, aprovechando todo el material antiguo, donde en el bajo techo se ha dispuesto de una combinación de materiales, metálicos y madera.
En planta baja, se ha dispuesto una cocina y un baño, sin modificar la estructura de la casa original solo mediante la apertura y cierre de sus accesos. Cocina con ambas entradas a comedor y salón, haciendo de ella un lugar de tránsito y funcionalmente acorde a ambas estancias.
Fachada restaurada donde se ha podido devolver las figuras geométricas que antaño se habían dispuesto en la pared de adobe.
El patio revitalizado, se le han realizado pequeñas intervenciones tácticas para descargarlo, así como remates en pintura para que aparente de mayores dimensiones. También en el se ha restaurado el baño exterior, el cual era el original de la casa.
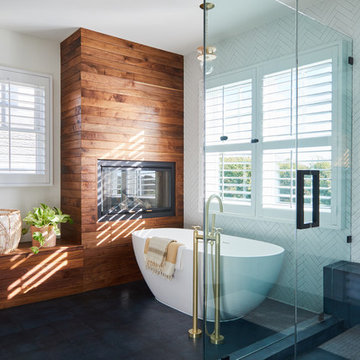
Photo by Madeline Tolle
Diseño de cuarto de baño principal marinero con bañera exenta, baldosas y/o azulejos blancos, paredes blancas, suelo negro y ducha con puerta con bisagras
Diseño de cuarto de baño principal marinero con bañera exenta, baldosas y/o azulejos blancos, paredes blancas, suelo negro y ducha con puerta con bisagras

This chic herring bone floor and modern drawer vanity and depth and revitalize this narrow bathroom space. The subway tiles in the walk in tiled shower and the gold plumbing fixtures add to the contemporary feel of the space.

Ejemplo de cuarto de baño principal, único, flotante y cemento urbano de tamaño medio con bañera exenta, combinación de ducha y bañera, paredes grises, lavabo suspendido, ducha abierta, encimeras grises, hornacina, encimera de cemento, suelo negro, puertas de armario de madera oscura, baldosas y/o azulejos grises y suelo de baldosas de porcelana

[Our Clients]
We were so excited to help these new homeowners re-envision their split-level diamond in the rough. There was so much potential in those walls, and we couldn’t wait to delve in and start transforming spaces. Our primary goal was to re-imagine the main level of the home and create an open flow between the space. So, we started by converting the existing single car garage into their living room (complete with a new fireplace) and opening up the kitchen to the rest of the level.
[Kitchen]
The original kitchen had been on the small side and cut-off from the rest of the home, but after we removed the coat closet, this kitchen opened up beautifully. Our plan was to create an open and light filled kitchen with a design that translated well to the other spaces in this home, and a layout that offered plenty of space for multiple cooks. We utilized clean white cabinets around the perimeter of the kitchen and popped the island with a spunky shade of blue. To add a real element of fun, we jazzed it up with the colorful escher tile at the backsplash and brought in accents of brass in the hardware and light fixtures to tie it all together. Through out this home we brought in warm wood accents and the kitchen was no exception, with its custom floating shelves and graceful waterfall butcher block counter at the island.
[Dining Room]
The dining room had once been the home’s living room, but we had other plans in mind. With its dramatic vaulted ceiling and new custom steel railing, this room was just screaming for a dramatic light fixture and a large table to welcome one-and-all.
[Living Room]
We converted the original garage into a lovely little living room with a cozy fireplace. There is plenty of new storage in this space (that ties in with the kitchen finishes), but the real gem is the reading nook with two of the most comfortable armchairs you’ve ever sat in.
[Master Suite]
This home didn’t originally have a master suite, so we decided to convert one of the bedrooms and create a charming suite that you’d never want to leave. The master bathroom aesthetic quickly became all about the textures. With a sultry black hex on the floor and a dimensional geometric tile on the walls we set the stage for a calm space. The warm walnut vanity and touches of brass cozy up the space and relate with the feel of the rest of the home. We continued the warm wood touches into the master bedroom, but went for a rich accent wall that elevated the sophistication level and sets this space apart.
[Hall Bathroom]
The floor tile in this bathroom still makes our hearts skip a beat. We designed the rest of the space to be a clean and bright white, and really let the lovely blue of the floor tile pop. The walnut vanity cabinet (complete with hairpin legs) adds a lovely level of warmth to this bathroom, and the black and brass accents add the sophisticated touch we were looking for.
[Office]
We loved the original built-ins in this space, and knew they needed to always be a part of this house, but these 60-year-old beauties definitely needed a little help. We cleaned up the cabinets and brass hardware, switched out the formica counter for a new quartz top, and painted wall a cheery accent color to liven it up a bit. And voila! We have an office that is the envy of the neighborhood.
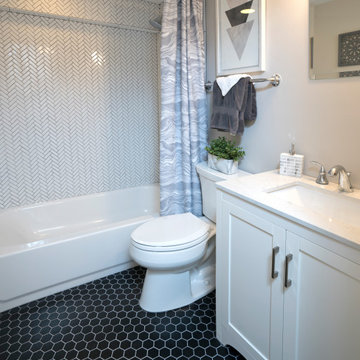
A shower/bath combo in a basement rental apartment in Washington, DC.
Diseño de cuarto de baño minimalista pequeño con armarios con paneles empotrados, puertas de armario blancas, sanitario de dos piezas, baldosas y/o azulejos blancos, paredes blancas, suelo de baldosas de cerámica, lavabo bajoencimera, encimera de cuarzo compacto, suelo negro, encimeras blancas, bañera empotrada y combinación de ducha y bañera
Diseño de cuarto de baño minimalista pequeño con armarios con paneles empotrados, puertas de armario blancas, sanitario de dos piezas, baldosas y/o azulejos blancos, paredes blancas, suelo de baldosas de cerámica, lavabo bajoencimera, encimera de cuarzo compacto, suelo negro, encimeras blancas, bañera empotrada y combinación de ducha y bañera
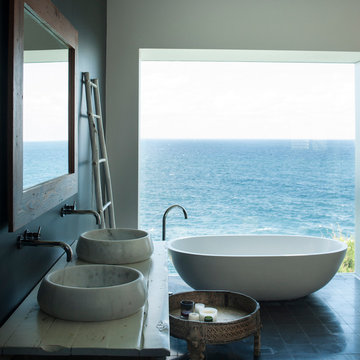
Ross Coffey
Imagen de cuarto de baño principal marinero con puertas de armario beige, bañera exenta, paredes negras, lavabo sobreencimera, encimera de madera, suelo negro y encimeras blancas
Imagen de cuarto de baño principal marinero con puertas de armario beige, bañera exenta, paredes negras, lavabo sobreencimera, encimera de madera, suelo negro y encimeras blancas
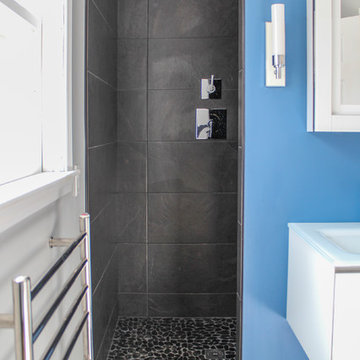
Ejemplo de cuarto de baño minimalista de tamaño medio con armarios con paneles lisos, puertas de armario blancas, ducha abierta, baldosas y/o azulejos negros, baldosas y/o azulejos de cerámica, paredes grises, suelo de azulejos de cemento, aseo y ducha, lavabo integrado, encimera de vidrio, suelo negro y ducha abierta
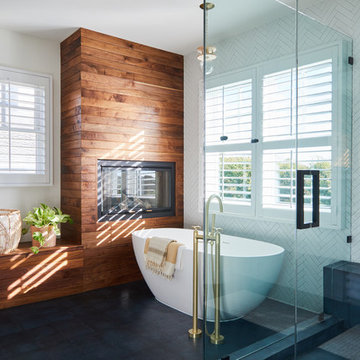
Designer- Mandy Cheng
Imagen de cuarto de baño principal marinero grande con bañera exenta, ducha esquinera, suelo de baldosas de cerámica, baldosas y/o azulejos blancos, paredes blancas, suelo negro y ducha con puerta con bisagras
Imagen de cuarto de baño principal marinero grande con bañera exenta, ducha esquinera, suelo de baldosas de cerámica, baldosas y/o azulejos blancos, paredes blancas, suelo negro y ducha con puerta con bisagras
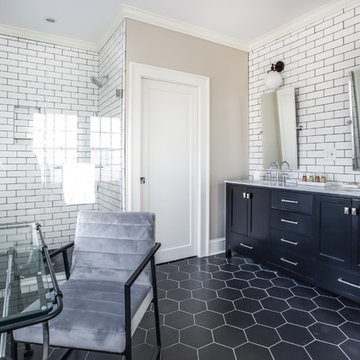
Foto de cuarto de baño clásico renovado con puertas de armario negras, baldosas y/o azulejos blancos, baldosas y/o azulejos de cemento, paredes beige, lavabo bajoencimera, suelo negro, encimeras grises y armarios estilo shaker

Ejemplo de cuarto de baño ecléctico pequeño con sanitario de dos piezas, baldosas y/o azulejos de cemento, paredes multicolor, lavabo sobreencimera, suelo negro, ducha abierta, puertas de armario de madera clara, ducha empotrada, baldosas y/o azulejos blancos, aseo y ducha y armarios estilo shaker

Diseño de cuarto de baño único y flotante contemporáneo de tamaño medio con sanitario de pared, baldosas y/o azulejos marrones, baldosas y/o azulejos de porcelana, paredes negras, suelo de baldosas de porcelana, aseo y ducha, lavabo sobreencimera, suelo negro y encimeras grises

This unfinished basement utility room was converted into a stylish mid-century modern bath & laundry. Walnut cabinetry featuring slab doors, furniture feet and white quartz countertops really pop. The furniture vanity is contrasted with brushed gold plumbing fixtures & hardware. Black hexagon floors with classic white subway shower tile complete this period correct bathroom!

Astrid Templier
Ejemplo de cuarto de baño principal actual de tamaño medio con puertas de armario de madera clara, bañera exenta, baldosas y/o azulejos blancos, baldosas y/o azulejos de cerámica, paredes blancas, lavabo sobreencimera, encimera de madera, suelo negro, encimeras marrones, ducha abierta, sanitario de pared, suelo de baldosas de porcelana, ducha abierta y armarios con paneles lisos
Ejemplo de cuarto de baño principal actual de tamaño medio con puertas de armario de madera clara, bañera exenta, baldosas y/o azulejos blancos, baldosas y/o azulejos de cerámica, paredes blancas, lavabo sobreencimera, encimera de madera, suelo negro, encimeras marrones, ducha abierta, sanitario de pared, suelo de baldosas de porcelana, ducha abierta y armarios con paneles lisos
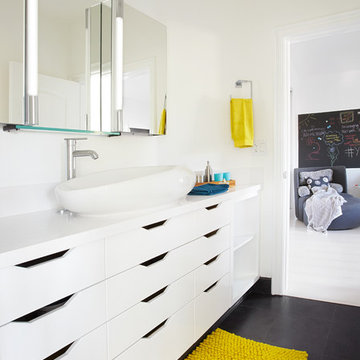
Vanity Cabinet designed for the client. Replaced all the wall and floor tiles, sink, faucets and fixtures and lighted medicine cabinet.
Photo Credit: Coy GutierrezPhoto Credit: Coy Gutierrez
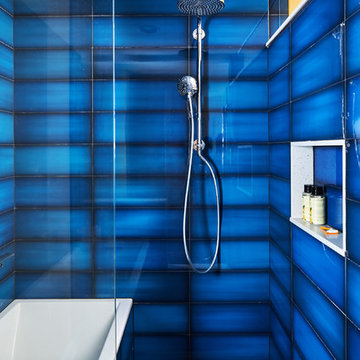
Director of Project Development Dave Vogt
https://www.houzz.com/pro/dvogt/david-vogt-case-design-remodeling-inc
Designer Carolyn Elleman
https://www.houzz.com/pro/celleman3/carolyn-elleman-case-design-remodeling-inc
Photography by Stacy Zarin Goldberg
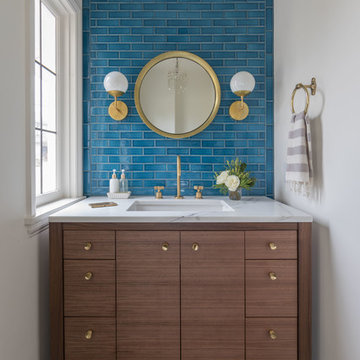
Diseño de aseo tradicional renovado con armarios con paneles lisos, baldosas y/o azulejos azules, paredes blancas, lavabo bajoencimera, suelo negro y encimeras blancas
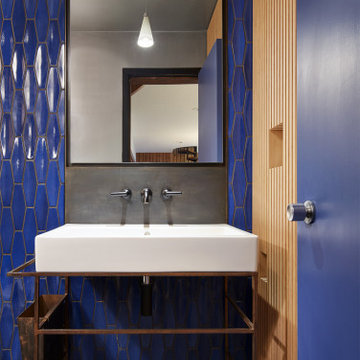
This 1963 architect designed home needed some careful design work to make it livable for a more modern couple, without forgoing its Mid-Century aesthetic. SALA Architects designed a slat wall with strategic pockets and doors to both be wall treatment and storage. Designed by David Wagner, AIA with Marta Snow, AIA.
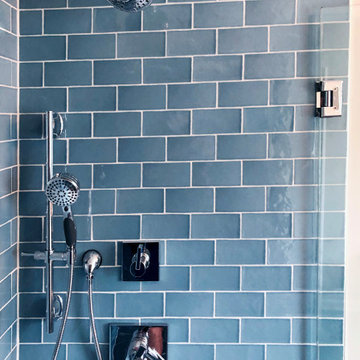
Tiled Master Shower and Flooring
Imagen de cuarto de baño principal y a medida clásico renovado de tamaño medio con bañera esquinera, baldosas y/o azulejos azules, baldosas y/o azulejos de cerámica, paredes blancas, suelo de baldosas de porcelana, suelo negro y ducha con puerta con bisagras
Imagen de cuarto de baño principal y a medida clásico renovado de tamaño medio con bañera esquinera, baldosas y/o azulejos azules, baldosas y/o azulejos de cerámica, paredes blancas, suelo de baldosas de porcelana, suelo negro y ducha con puerta con bisagras
276 fotos de baños azules con suelo negro
1

