2.324 fotos de baños asiáticos con todos los estilos de armarios
Filtrar por
Presupuesto
Ordenar por:Popular hoy
1 - 20 de 2324 fotos
Artículo 1 de 3
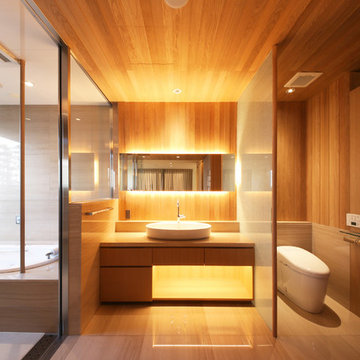
Photo by 今村壽博
Imagen de cuarto de baño asiático con armarios con paneles lisos, puertas de armario de madera oscura, sanitario de una pieza, paredes marrones, lavabo sobreencimera y suelo beige
Imagen de cuarto de baño asiático con armarios con paneles lisos, puertas de armario de madera oscura, sanitario de una pieza, paredes marrones, lavabo sobreencimera y suelo beige

Countertop Wood: Burmese Teak
Category: Vanity Top and Divider Wall
Construction Style: Edge Grain
Countertop Thickness: 1-3/4"
Size: Vanity Top 23 3/8" x 52 7/8" mitered to Divider Wall 23 3/8" x 35 1/8"
Countertop Edge Profile: 1/8” Roundover on top horizontal edges, bottom horizontal edges, and vertical corners
Wood Countertop Finish: Durata® Waterproof Permanent Finish in Matte sheen
Wood Stain: The Favorite Stock Stain (#03012)
Designer: Meghan Browne of Jennifer Gilmer Kitchen & Bath
Job: 13806
Undermount or Overmount Sink: Stone Forest C51 7" H x 18" W x 15" Roma Vessel Bowl
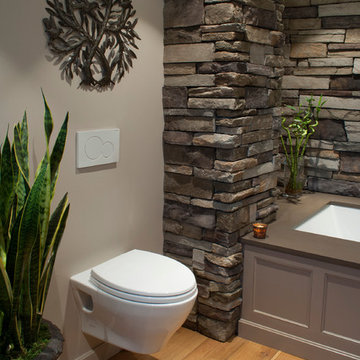
Phillip Frink Photography
Imagen de cuarto de baño principal asiático de tamaño medio con armarios con paneles empotrados, puertas de armario beige, bañera encastrada sin remate, paredes grises, lavabo sobreencimera, encimera de cuarzo compacto y sanitario de pared
Imagen de cuarto de baño principal asiático de tamaño medio con armarios con paneles empotrados, puertas de armario beige, bañera encastrada sin remate, paredes grises, lavabo sobreencimera, encimera de cuarzo compacto y sanitario de pared
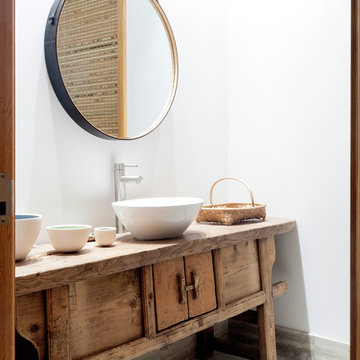
Diseño de aseo asiático con lavabo sobreencimera, armarios tipo mueble, encimera de madera, paredes blancas, puertas de armario de madera clara y encimeras marrones

Soft greens and mahogany vanity add richness to this tranquil powder room.
Baxter Imaging
Foto de aseo asiático con lavabo sobreencimera, armarios tipo mueble, puertas de armario de madera en tonos medios y encimera de vidrio
Foto de aseo asiático con lavabo sobreencimera, armarios tipo mueble, puertas de armario de madera en tonos medios y encimera de vidrio
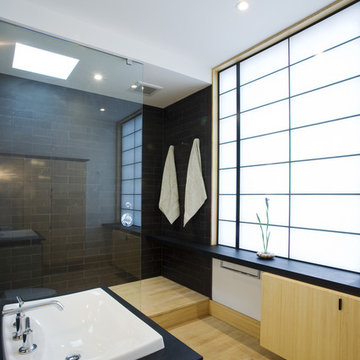
photo credit: Jim Tetro
Imagen de cuarto de baño de estilo zen con lavabo encastrado, armarios con paneles lisos, puertas de armario de madera clara y baldosas y/o azulejos grises
Imagen de cuarto de baño de estilo zen con lavabo encastrado, armarios con paneles lisos, puertas de armario de madera clara y baldosas y/o azulejos grises

This young couple spends part of the year in Japan and part of the year in the US. Their request was to fit a traditional Japanese bathroom into their tight space on a budget and create additional storage. The footprint remained the same on the vanity/toilet side of the room. In the place of the existing shower, we created a linen closet and in the place of the original built in tub we created a wet room with a shower area and a deep soaking tub.
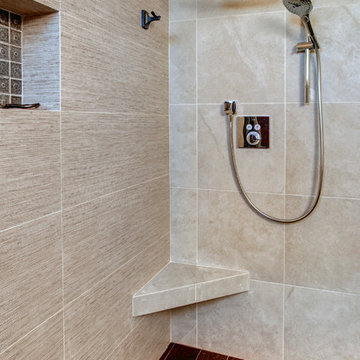
Diseño de cuarto de baño principal de estilo zen de tamaño medio con armarios con paneles lisos, puertas de armario de madera oscura, ducha a ras de suelo, sanitario de pared, baldosas y/o azulejos marrones, baldosas y/o azulejos de porcelana, paredes blancas, suelo de baldosas de porcelana, lavabo bajoencimera y encimera de cuarzo compacto
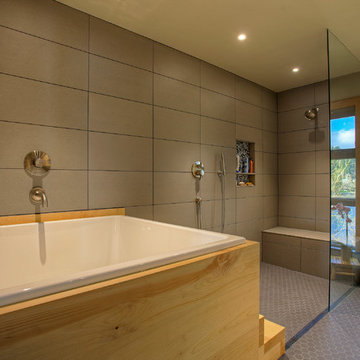
The homeowners' dreamed of an Ofuro style soaking tub. We worked together to make that a reality. Our employees custom milled a surround of Ofuro cedar for the soaking tub. The steps are removable for cleaning and to lessen the occurrence of trapped moisture. The tiled shower is sloped towards a curtain drain. The shower boasts a tiled bench, niche and wand with a rain shower head.

Master Bath with stainless steel soaking tub and wooden tub filler, steam shower with fold down bench, Black Lace Slate wall tile, Slate floor tile, Earth plaster ceiling and upper walls
Photo: Michael R. Timmer

The detailed plans for this bathroom can be purchased here: https://www.changeyourbathroom.com/shop/healing-hinoki-bathroom-plans/
Japanese Hinoki Ofuro Tub in wet area combined with shower, hidden shower drain with pebble shower floor, travertine tile with brushed nickel fixtures. Atlanta Bathroom
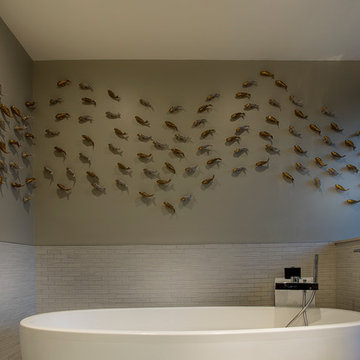
John Martorano
Imagen de cuarto de baño principal asiático grande con armarios abiertos, encimera de cuarzo compacto, bañera exenta, baldosas y/o azulejos blancos y suelo de baldosas de cerámica
Imagen de cuarto de baño principal asiático grande con armarios abiertos, encimera de cuarzo compacto, bañera exenta, baldosas y/o azulejos blancos y suelo de baldosas de cerámica
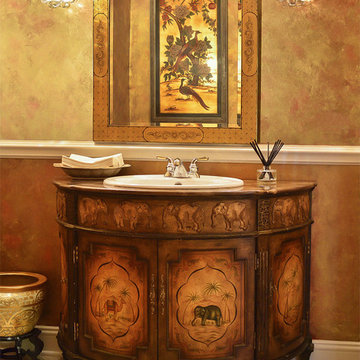
This elephant motif vanity and gold leaf chinoiserie style mirror work great with the overall color scheme. chandelier sconces provide a feeling of luxury.
Photo by: Ralph Crescenzo

Jim Bartsch Photography
Foto de cuarto de baño asiático de tamaño medio con lavabo bajoencimera, puertas de armario de madera oscura, ducha a ras de suelo, baldosas y/o azulejos beige, baldosas y/o azulejos de piedra, suelo de piedra caliza y armarios con paneles empotrados
Foto de cuarto de baño asiático de tamaño medio con lavabo bajoencimera, puertas de armario de madera oscura, ducha a ras de suelo, baldosas y/o azulejos beige, baldosas y/o azulejos de piedra, suelo de piedra caliza y armarios con paneles empotrados

Brad Peebles
Imagen de cuarto de baño principal de estilo zen de tamaño medio con lavabo bajoencimera, armarios con paneles lisos, puertas de armario de madera clara, encimera de granito, bañera japonesa, ducha esquinera, baldosas y/o azulejos beige, baldosas y/o azulejos de porcelana, paredes beige, suelo de baldosas de porcelana y ventanas
Imagen de cuarto de baño principal de estilo zen de tamaño medio con lavabo bajoencimera, armarios con paneles lisos, puertas de armario de madera clara, encimera de granito, bañera japonesa, ducha esquinera, baldosas y/o azulejos beige, baldosas y/o azulejos de porcelana, paredes beige, suelo de baldosas de porcelana y ventanas

Dark stone, custom cherry cabinetry, misty forest wallpaper, and a luxurious soaker tub mix together to create this spectacular primary bathroom. These returning clients came to us with a vision to transform their builder-grade bathroom into a showpiece, inspired in part by the Japanese garden and forest surrounding their home. Our designer, Anna, incorporated several accessibility-friendly features into the bathroom design; a zero-clearance shower entrance, a tiled shower bench, stylish grab bars, and a wide ledge for transitioning into the soaking tub. Our master cabinet maker and finish carpenters collaborated to create the handmade tapered legs of the cherry cabinets, a custom mirror frame, and new wood trim.

PB Teen bedroom, featuring Coco Crystal large pendant chandelier, Wayfair leaning mirrors, Restoration Hardware and Wisteria Peony wall art. Bathroom features Cambridge plumbing and claw foot slipper cooking bathtub, Ferguson plumbing fixtures, 4-panel frosted glass bard door, and magnolia weave white carrerrea marble floor and wall tile.

Step into our spa-inspired remodeled guest bathroom—a masculine oasis designed as part of a two-bathroom remodel in Uptown.
This renovated guest bathroom is a haven where modern comfort seamlessly combines with serene charm, creating the ambiance of a masculine retreat spa, just as the client envisioned. This bronze-tastic bathroom renovation serves as a tranquil hideaway that subtly whispers, 'I'm a posh spa in disguise.'
The tub cozies up with the lavish Lexington Ceramic Tile in Cognac from Spain, evoking feelings of zen with its wood effect. Complementing this, the Cobblestone Polished Noir Mosaic Niche Tile in Black enhances the overall sense of tranquility in the bath, while the Metal Bronze Mini 3D Cubes Tile on the sink wall serves as a visual delight.
Together, these elements harmoniously create the essence of a masculine retreat spa, where every detail contributes to a stylish and relaxing experience.
------------
Project designed by Chi Renovation & Design, a renowned renovation firm based in Skokie. We specialize in general contracting, kitchen and bath remodeling, and design & build services. We cater to the entire Chicago area and its surrounding suburbs, with emphasis on the North Side and North Shore regions. You'll find our work from the Loop through Lincoln Park, Skokie, Evanston, Wilmette, and all the way up to Lake Forest.
For more info about Chi Renovation & Design, click here: https://www.chirenovation.com/
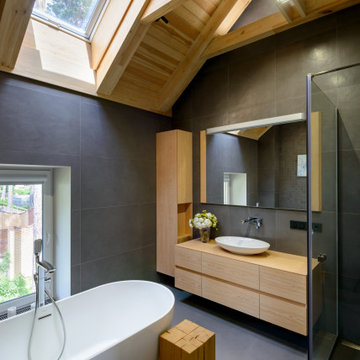
Imagen de cuarto de baño de estilo zen de tamaño medio con armarios con paneles lisos, puertas de armario de madera clara, bañera exenta, baldosas y/o azulejos grises, aseo y ducha, lavabo sobreencimera, encimera de madera, suelo gris, ducha abierta, encimeras beige y ducha esquinera

A traditional Japanese soaking tub made from Hinoki wood was selected as the focal point of the bathroom. It not only adds visual warmth to the space, but it infuses a cedar aroma into the air.
2.324 fotos de baños asiáticos con todos los estilos de armarios
1

