391 fotos de baños abovedados con lavabo integrado
Filtrar por
Presupuesto
Ordenar por:Popular hoy
1 - 20 de 391 fotos
Artículo 1 de 3

Foto de cuarto de baño principal, doble, a medida y abovedado contemporáneo con armarios con paneles lisos, puertas de armario rojas, ducha abierta, baldosas y/o azulejos azules, baldosas y/o azulejos grises, baldosas y/o azulejos blancos, paredes blancas, lavabo integrado, suelo rosa, ducha abierta y encimeras blancas

Hello there loves. The Prickly Pear AirBnB in Scottsdale, Arizona is a transformation of an outdated residential space into a vibrant, welcoming and quirky short term rental. As an Interior Designer, I envision how a house can be exponentially improved into a beautiful home and relish in the opportunity to support my clients take the steps to make those changes. It is a delicate balance of a family’s diverse style preferences, my personal artistic expression, the needs of the family who yearn to enjoy their home, and a symbiotic partnership built on mutual respect and trust. This is what I am truly passionate about and absolutely love doing. If the potential of working with me to create a healing & harmonious home is appealing to your family, reach out to me and I'd love to offer you a complimentary discovery call to determine whether we are an ideal fit. I'd also love to collaborate with professionals as a resource for your clientele. ?

Advisement + Design - Construction advisement, custom millwork & custom furniture design, interior design & art curation by Chango & Co.
Foto de cuarto de baño principal, doble, a medida y abovedado clásico renovado extra grande con armarios con rebordes decorativos, puertas de armario blancas, bañera exenta, ducha empotrada, todos los baños, paredes blancas, suelo de mármol, lavabo integrado, encimera de mármol, suelo blanco, ducha con puerta con bisagras, encimeras blancas y panelado
Foto de cuarto de baño principal, doble, a medida y abovedado clásico renovado extra grande con armarios con rebordes decorativos, puertas de armario blancas, bañera exenta, ducha empotrada, todos los baños, paredes blancas, suelo de mármol, lavabo integrado, encimera de mármol, suelo blanco, ducha con puerta con bisagras, encimeras blancas y panelado

Diseño de cuarto de baño principal, doble, flotante y abovedado contemporáneo grande sin sin inodoro con armarios con paneles lisos, puertas de armario marrones, bañera exenta, sanitario de una pieza, baldosas y/o azulejos de porcelana, paredes blancas, suelo de baldosas de porcelana, lavabo integrado, suelo beige, ducha abierta y encimeras blancas

In this project we took the existing tiny two fixture bathroom and remodeled the attic space to create a new full bathroom capturing space from an unused closet. The new light filled art deco bathroom achieved everything on the client's wish list.

A compete renovation for this master bath included replacing all the fixtures, vanity, floor tile and adding a ledge along the tub, as well as commercial-grade wall covering on the vanity wall.

The newly designed timeless, contemporary bathroom was created providing much needed storage whilst maintaining functionality and flow. A light and airy skheme using grey large format tiles on the floor and matt white tiles on the walls. A two draw custom vanity in timber provided warmth to the room. The mirrored shaving cabinets reflected light and gave the illusion of depth. Strip lighting in niches, under the vanity and shaving cabinet on a sensor added that little extra touch.

We updated this 1907 two-story family home for re-sale. We added modern design elements and amenities while retaining the home’s original charm in the layout and key details. The aim was to optimize the value of the property for a prospective buyer, within a reasonable budget.
New French doors from kitchen and a rear bedroom open out to a new bi-level deck that allows good sight lines, functional outdoor living space, and easy access to a garden full of mature fruit trees. French doors from an upstairs bedroom open out to a private high deck overlooking the garden. The garage has been converted to a family room that opens to the garden.
The bathrooms and kitchen were remodeled the kitchen with simple, light, classic materials and contemporary lighting fixtures. New windows and skylights flood the spaces with light. Stained wood windows and doors at the kitchen pick up on the original stained wood of the other living spaces.
New redwood picture molding was created for the living room where traces in the plaster suggested that picture molding has originally been. A sweet corner window seat at the living room was restored. At a downstairs bedroom we created a new plate rail and other redwood trim matching the original at the dining room. The original dining room hutch and woodwork were restored and a new mantel built for the fireplace.
We built deep shelves into space carved out of the attic next to upstairs bedrooms and added other built-ins for character and usefulness. Storage was created in nooks throughout the house. A small room off the kitchen was set up for efficient laundry and pantry space.
We provided the future owner of the house with plans showing design possibilities for expanding the house and creating a master suite with upstairs roof dormers and a small addition downstairs. The proposed design would optimize the house for current use while respecting the original integrity of the house.
Photography: John Hayes, Open Homes Photography
https://saikleyarchitects.com/portfolio/classic-craftsman-update/

Renovated bathroom featuring a floating vanity with custom infinity sink. The 1920s curved ceiling was preserved and finished in Carrerra plaster, adding a bit of sparkle that reflects the natural light.

3 Bedroom, 3 Bath, 1800 square foot farmhouse in the Catskills is an excellent example of Modern Farmhouse style. Designed and built by The Catskill Farms, offering wide plank floors, classic tiled bathrooms, open floorplans, and cathedral ceilings. Modern accent like the open riser staircase, barn style hardware, and clean modern open shelving in the kitchen. A cozy stone fireplace with reclaimed beam mantle.
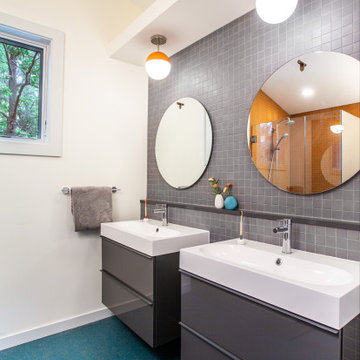
Ejemplo de cuarto de baño principal, doble, flotante y abovedado vintage de tamaño medio con armarios con paneles lisos, puertas de armario grises, ducha esquinera, sanitario de una pieza, baldosas y/o azulejos grises, baldosas y/o azulejos de cerámica, paredes blancas, lavabo integrado, encimera de acrílico, suelo turquesa, ducha con puerta con bisagras y encimeras turquesas

Modelo de cuarto de baño principal, doble, flotante, abovedado, blanco y gris y blanco contemporáneo de tamaño medio con armarios con paneles empotrados, puertas de armario blancas, ducha abierta, sanitario de pared, baldosas y/o azulejos blancos, baldosas y/o azulejos de mármol, paredes blancas, suelo de baldosas de cerámica, lavabo integrado, encimera de acrílico, suelo gris, ducha abierta y encimeras blancas

Foto de cuarto de baño principal, doble, flotante y abovedado actual grande con armarios con paneles lisos, puertas de armario de madera clara, bañera exenta, ducha empotrada, sanitario de pared, baldosas y/o azulejos blancos, losas de piedra, paredes grises, suelo de baldosas de cerámica, lavabo integrado, encimera de acrílico, suelo marrón, ducha con puerta corredera, encimeras blancas y hornacina
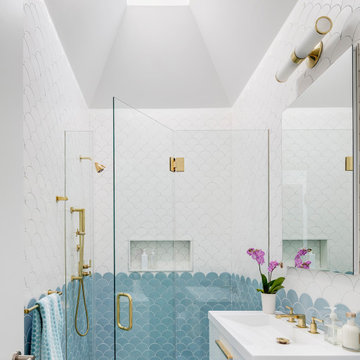
Ejemplo de cuarto de baño único, flotante y abovedado actual con armarios con paneles lisos, bañera exenta, baldosas y/o azulejos de porcelana, ducha con puerta con bisagras, encimeras blancas, lavabo integrado y aseo y ducha

This complete bathroom remodel includes a tray ceiling, custom light gray oak double vanity, shower with built-in seat and niche, frameless shower doors, a marble focal wall, led mirrors, white quartz, a toto toilet, brass and lux gold finishes, and porcelain tile.
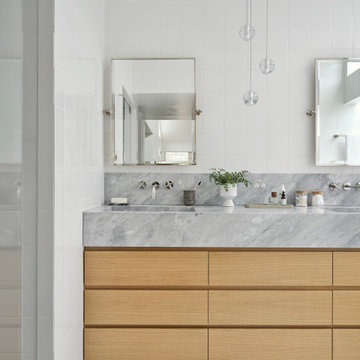
Photographer ©MadelineTolle
Diseño de cuarto de baño principal, doble, de pie y abovedado retro de tamaño medio con armarios con paneles lisos, puertas de armario beige, bañera encastrada sin remate, ducha empotrada, sanitario de una pieza, baldosas y/o azulejos blancos, baldosas y/o azulejos de cerámica, paredes blancas, suelo de baldosas de cerámica, lavabo integrado, encimera de mármol, suelo blanco, ducha con puerta con bisagras, encimeras grises y banco de ducha
Diseño de cuarto de baño principal, doble, de pie y abovedado retro de tamaño medio con armarios con paneles lisos, puertas de armario beige, bañera encastrada sin remate, ducha empotrada, sanitario de una pieza, baldosas y/o azulejos blancos, baldosas y/o azulejos de cerámica, paredes blancas, suelo de baldosas de cerámica, lavabo integrado, encimera de mármol, suelo blanco, ducha con puerta con bisagras, encimeras grises y banco de ducha

A modern, streamlined design revitalized the Derst Lofts’ bath situated inside an 1890s building and former home to Sunbeam Bakery. Custom cabinets with touch latches, integrated sinks and wall-mounted faucets, a polished, porcelain feature wall, dimmable LED sconces, and a cohesive color palette balance both functional living with a contemporary aesthetic. Photography by Atlantic Archives
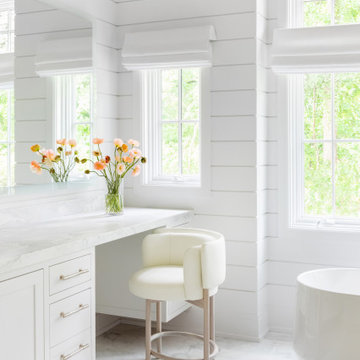
Advisement + Design - Construction advisement, custom millwork & custom furniture design, interior design & art curation by Chango & Co.
Ejemplo de cuarto de baño principal, doble, a medida y abovedado tradicional renovado extra grande con armarios con rebordes decorativos, puertas de armario blancas, bañera exenta, ducha empotrada, todos los baños, paredes blancas, suelo de mármol, lavabo integrado, encimera de mármol, suelo blanco, ducha con puerta con bisagras, encimeras blancas y panelado
Ejemplo de cuarto de baño principal, doble, a medida y abovedado tradicional renovado extra grande con armarios con rebordes decorativos, puertas de armario blancas, bañera exenta, ducha empotrada, todos los baños, paredes blancas, suelo de mármol, lavabo integrado, encimera de mármol, suelo blanco, ducha con puerta con bisagras, encimeras blancas y panelado
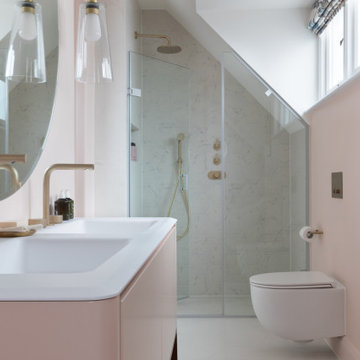
This master en-suite is accessed via a few steps from the bedroom, so the perspective on the space was a tricky one when it came to design. With lots of natural light, the brief was to keep the space fresh and clean, but also relaxing and sumptuous. Previously, the space was fragmented and was in need of a cohesive design. By placing the shower in the eaves at one end and the bath at the other, it gave a sense of balance and flow to the space. This is truly a beautiful space that feels calm and collected when you walk in – the perfect antidote to the hustle and bustle of modern life.

Seabrook features miles of shoreline just 30 minutes from downtown Houston. Our clients found the perfect home located on a canal with bay access, but it was a bit dated. Freshening up a home isn’t just paint and furniture, though. By knocking down some walls in the main living area, an open floor plan brightened the space and made it ideal for hosting family and guests. Our advice is to always add in pops of color, so we did just with brass. The barstools, light fixtures, and cabinet hardware compliment the airy, white kitchen. The living room’s 5 ft wide chandelier pops against the accent wall (not that it wasn’t stunning on its own, though). The brass theme flows into the laundry room with built-in dog kennels for the client’s additional family members.
We love how bright and airy this bayside home turned out!
391 fotos de baños abovedados con lavabo integrado
1

