23 fotos de baños abovedados con baldosas y/o azulejos de pizarra
Filtrar por
Presupuesto
Ordenar por:Popular hoy
1 - 20 de 23 fotos
Artículo 1 de 3

This gem of a home was designed by homeowner/architect Eric Vollmer. It is nestled in a traditional neighborhood with a deep yard and views to the east and west. Strategic window placement captures light and frames views while providing privacy from the next door neighbors. The second floor maximizes the volumes created by the roofline in vaulted spaces and loft areas. Four skylights illuminate the ‘Nordic Modern’ finishes and bring daylight deep into the house and the stairwell with interior openings that frame connections between the spaces. The skylights are also operable with remote controls and blinds to control heat, light and air supply.
Unique details abound! Metal details in the railings and door jambs, a paneled door flush in a paneled wall, flared openings. Floating shelves and flush transitions. The main bathroom has a ‘wet room’ with the tub tucked under a skylight enclosed with the shower.
This is a Structural Insulated Panel home with closed cell foam insulation in the roof cavity. The on-demand water heater does double duty providing hot water as well as heat to the home via a high velocity duct and HRV system.
Architect: Eric Vollmer
Builder: Penny Lane Home Builders
Photographer: Lynn Donaldson
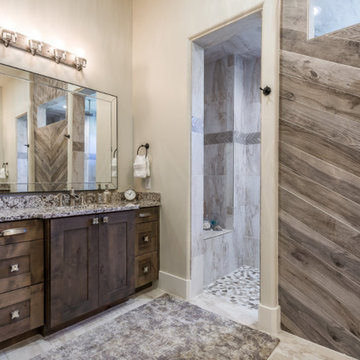
Ejemplo de cuarto de baño principal, único, a medida, abovedado y beige minimalista grande sin sin inodoro con armarios estilo shaker, puertas de armario marrones, sanitario de una pieza, baldosas y/o azulejos beige, baldosas y/o azulejos de pizarra, paredes blancas, imitación a madera, lavabo bajoencimera, encimera de granito, suelo beige, ducha abierta, encimeras multicolor y banco de ducha
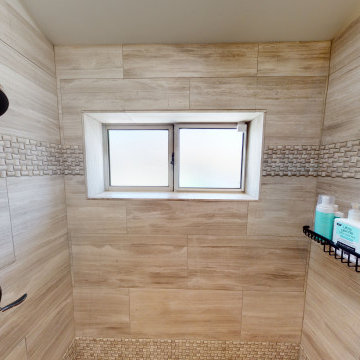
Foto de cuarto de baño doble, flotante, abovedado, blanco, blanco y madera y principal minimalista grande con armarios estilo shaker, puertas de armario blancas, ducha esquinera, sanitario de una pieza, paredes blancas, suelo de madera clara, lavabo bajoencimera, encimera de granito, suelo marrón, ducha con puerta con bisagras, encimeras multicolor, bañera exenta, baldosas y/o azulejos beige y baldosas y/o azulejos de pizarra
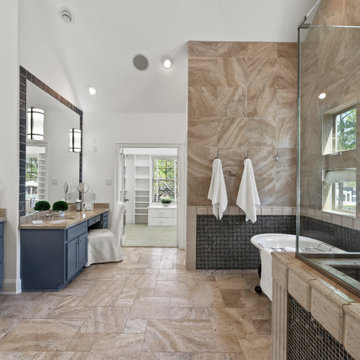
Diseño de cuarto de baño principal, doble, a medida y abovedado tradicional renovado grande con puertas de armario azules, bañera exenta, baldosas y/o azulejos de pizarra, suelo de pizarra, ducha con puerta con bisagras y encimeras beige
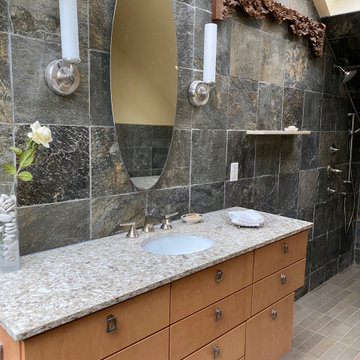
This asian inspired master bathroom comes with a spa tub, wall mounted bidet, and open shower. With little room between the stair and the toilet, we gained 6 inches by mounting the bidet on the wall.
Keeping aging in place in mind, we under-mounted the tub under the slab so that the owner would have less difficulty getting in and out.
The tile on the floor is a really strong anti-slip tile compared to what the client previously had.
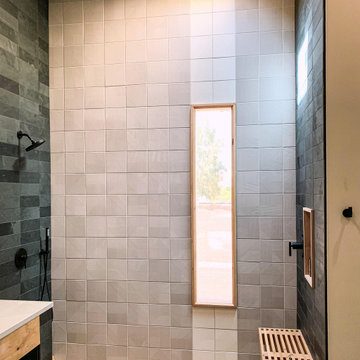
Earthy modern bathroom design with custom wood shower floor, paired with slate tile and concrete floors. Vanity features a floating style with open shelf below and vessel sink on concrete countertop.
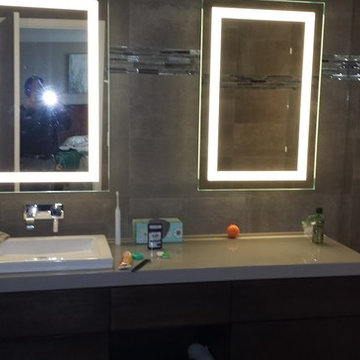
Contemporary bath, with floating vanity wall toilet.
Modelo de cuarto de baño principal, único, a medida, abovedado y blanco actual grande con armarios estilo shaker, puertas de armario de madera en tonos medios, baldosas y/o azulejos grises, baldosas y/o azulejos de pizarra, paredes beige, lavabo encastrado, encimera de cuarzo compacto, ducha con puerta con bisagras, encimeras grises y espejo con luz
Modelo de cuarto de baño principal, único, a medida, abovedado y blanco actual grande con armarios estilo shaker, puertas de armario de madera en tonos medios, baldosas y/o azulejos grises, baldosas y/o azulejos de pizarra, paredes beige, lavabo encastrado, encimera de cuarzo compacto, ducha con puerta con bisagras, encimeras grises y espejo con luz
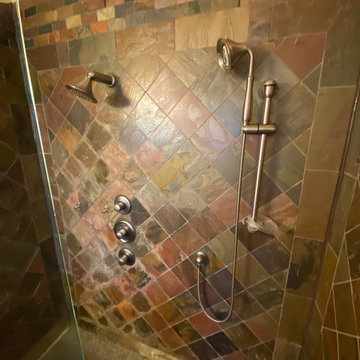
Before - Notice that awkward beam in the center of the shower? That was a top priority for demo. It posed a major safety hazard for anyone using the shower.
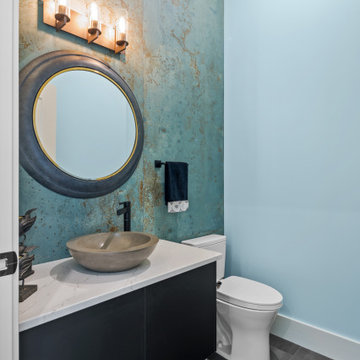
Ocean Bank is a contemporary style oceanfront home located in Chemainus, BC. We broke ground on this home in March 2021. Situated on a sloped lot, Ocean Bank includes 3,086 sq.ft. of finished space over two floors.
The main floor features 11′ ceilings throughout. However, the ceiling vaults to 16′ in the Great Room. Large doors and windows take in the amazing ocean view.
The Kitchen in this custom home is truly a beautiful work of art. The 10′ island is topped with beautiful marble from Vancouver Island. A panel fridge and matching freezer, a large butler’s pantry, and Wolf range are other desirable features of this Kitchen. Also on the main floor, the double-sided gas fireplace that separates the Living and Dining Rooms is lined with gorgeous tile slabs. The glass and steel stairwell railings were custom made on site.
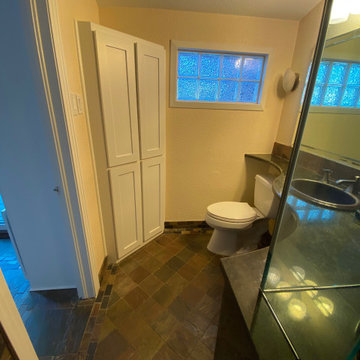
Before
Ejemplo de cuarto de baño infantil, único, flotante y abovedado actual pequeño con ducha empotrada, baldosas y/o azulejos blancos, baldosas y/o azulejos de pizarra, paredes beige, suelo de pizarra, lavabo encastrado, encimera de granito, suelo marrón, ducha abierta y encimeras verdes
Ejemplo de cuarto de baño infantil, único, flotante y abovedado actual pequeño con ducha empotrada, baldosas y/o azulejos blancos, baldosas y/o azulejos de pizarra, paredes beige, suelo de pizarra, lavabo encastrado, encimera de granito, suelo marrón, ducha abierta y encimeras verdes
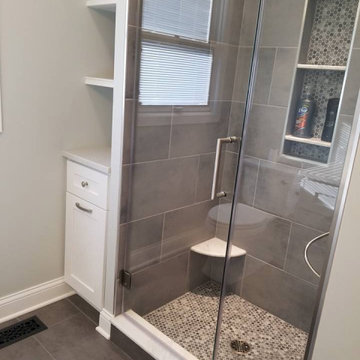
Ejemplo de cuarto de baño abovedado minimalista de tamaño medio sin sin inodoro con baldosas y/o azulejos grises, baldosas y/o azulejos de pizarra, paredes blancas, suelo de pizarra, aseo y ducha, suelo gris y ducha con puerta con bisagras
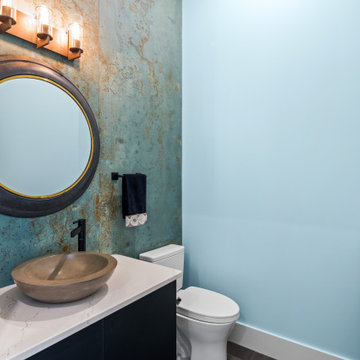
Ocean Bank is a contemporary style oceanfront home located in Chemainus, BC. We broke ground on this home in March 2021. Situated on a sloped lot, Ocean Bank includes 3,086 sq.ft. of finished space over two floors.
The main floor features 11′ ceilings throughout. However, the ceiling vaults to 16′ in the Great Room. Large doors and windows take in the amazing ocean view.
The Kitchen in this custom home is truly a beautiful work of art. The 10′ island is topped with beautiful marble from Vancouver Island. A panel fridge and matching freezer, a large butler’s pantry, and Wolf range are other desirable features of this Kitchen. Also on the main floor, the double-sided gas fireplace that separates the Living and Dining Rooms is lined with gorgeous tile slabs. The glass and steel stairwell railings were custom made on site.
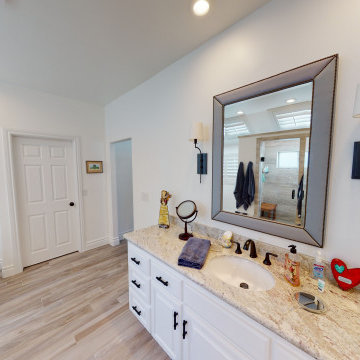
Foto de cuarto de baño principal, doble, flotante, abovedado, blanco y blanco y madera moderno grande con armarios estilo shaker, puertas de armario blancas, ducha esquinera, sanitario de una pieza, paredes blancas, suelo de madera clara, lavabo bajoencimera, encimera de granito, suelo marrón, ducha con puerta con bisagras, encimeras multicolor, bañera exenta, baldosas y/o azulejos beige y baldosas y/o azulejos de pizarra
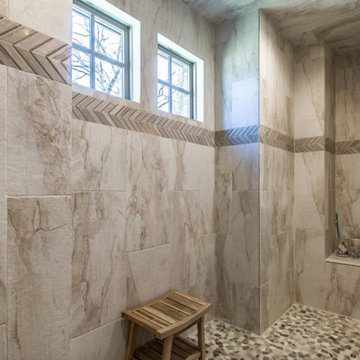
Foto de cuarto de baño principal, abovedado y beige minimalista grande sin sin inodoro con baldosas y/o azulejos beige, baldosas y/o azulejos de pizarra, ducha abierta, paredes blancas, suelo de baldosas tipo guijarro, suelo multicolor y banco de ducha

This gem of a home was designed by homeowner/architect Eric Vollmer. It is nestled in a traditional neighborhood with a deep yard and views to the east and west. Strategic window placement captures light and frames views while providing privacy from the next door neighbors. The second floor maximizes the volumes created by the roofline in vaulted spaces and loft areas. Four skylights illuminate the ‘Nordic Modern’ finishes and bring daylight deep into the house and the stairwell with interior openings that frame connections between the spaces. The skylights are also operable with remote controls and blinds to control heat, light and air supply.
Unique details abound! Metal details in the railings and door jambs, a paneled door flush in a paneled wall, flared openings. Floating shelves and flush transitions. The main bathroom has a ‘wet room’ with the tub tucked under a skylight enclosed with the shower.
This is a Structural Insulated Panel home with closed cell foam insulation in the roof cavity. The on-demand water heater does double duty providing hot water as well as heat to the home via a high velocity duct and HRV system.
Architect: Eric Vollmer
Builder: Penny Lane Home Builders
Photographer: Lynn Donaldson
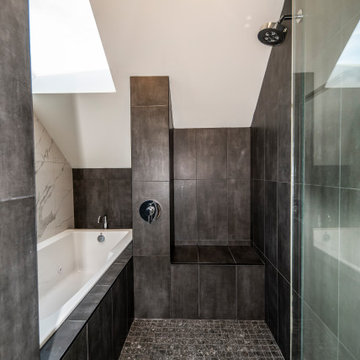
This gem of a home was designed by homeowner/architect Eric Vollmer. It is nestled in a traditional neighborhood with a deep yard and views to the east and west. Strategic window placement captures light and frames views while providing privacy from the next door neighbors. The second floor maximizes the volumes created by the roofline in vaulted spaces and loft areas. Four skylights illuminate the ‘Nordic Modern’ finishes and bring daylight deep into the house and the stairwell with interior openings that frame connections between the spaces. The skylights are also operable with remote controls and blinds to control heat, light and air supply.
Unique details abound! Metal details in the railings and door jambs, a paneled door flush in a paneled wall, flared openings. Floating shelves and flush transitions. The main bathroom has a ‘wet room’ with the tub tucked under a skylight enclosed with the shower.
This is a Structural Insulated Panel home with closed cell foam insulation in the roof cavity. The on-demand water heater does double duty providing hot water as well as heat to the home via a high velocity duct and HRV system.
Architect: Eric Vollmer
Builder: Penny Lane Home Builders
Photographer: Lynn Donaldson
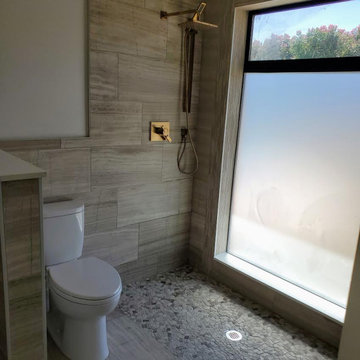
Modelo de cuarto de baño único, a medida, abovedado y blanco minimalista de tamaño medio sin sin inodoro con sanitario de dos piezas, baldosas y/o azulejos marrones, baldosas y/o azulejos de pizarra, paredes beige, suelo de pizarra, aseo y ducha, suelo beige, ducha abierta y encimeras marrones
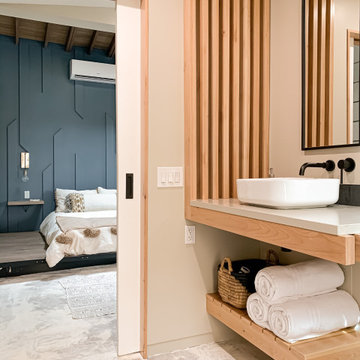
Custom bathroom vanity design featuring a floating aesthetic with wood slats, concrete counter, vessel sink and matching floating wood shelf below.
Foto de cuarto de baño único, flotante, abovedado y principal minimalista de tamaño medio con armarios abiertos, puertas de armario de madera clara, ducha abierta, baldosas y/o azulejos negros, baldosas y/o azulejos de pizarra, lavabo sobreencimera, encimera de cemento, ducha abierta, encimeras grises, paredes beige, suelo de cemento, suelo blanco y madera
Foto de cuarto de baño único, flotante, abovedado y principal minimalista de tamaño medio con armarios abiertos, puertas de armario de madera clara, ducha abierta, baldosas y/o azulejos negros, baldosas y/o azulejos de pizarra, lavabo sobreencimera, encimera de cemento, ducha abierta, encimeras grises, paredes beige, suelo de cemento, suelo blanco y madera
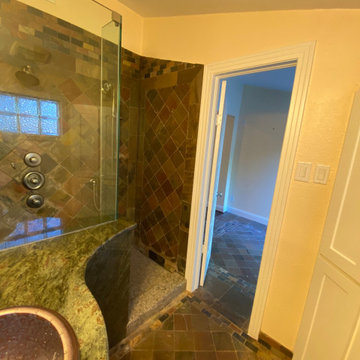
Before
Imagen de cuarto de baño infantil, único, flotante y abovedado actual pequeño con ducha empotrada, baldosas y/o azulejos blancos, baldosas y/o azulejos de pizarra, paredes beige, suelo de pizarra, lavabo encastrado, encimera de granito, suelo marrón, ducha abierta y encimeras verdes
Imagen de cuarto de baño infantil, único, flotante y abovedado actual pequeño con ducha empotrada, baldosas y/o azulejos blancos, baldosas y/o azulejos de pizarra, paredes beige, suelo de pizarra, lavabo encastrado, encimera de granito, suelo marrón, ducha abierta y encimeras verdes
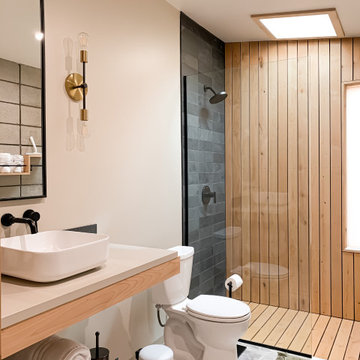
Earthy modern bathroom design with custom wood shower wall and floor, paired with slate tile and concrete floors. Vanity features a floating style with open shelf below and vessel sink on concrete countertop.
23 fotos de baños abovedados con baldosas y/o azulejos de pizarra
1

