216 fotos de baños a medida con suelo verde
Filtrar por
Presupuesto
Ordenar por:Popular hoy
1 - 20 de 216 fotos
Artículo 1 de 3

Кровать, реечная стена за кроватью с полками, гардероб, письменный стол, индивидуальное изготовление, мастерская WoodSeven,
Тумба Teak House
Стул Elephant Dining Chair | NORR11, L’appartment
Постельное белье Amalia
Текстиль Marilux
Декор Moon Stores, L’appartment
Керамика Бедрединова Наталья
Искусство Наталья Ворошилова « Из серии «Прогноз погоды», Галерея Kvartira S
Дерево Treez Collections

Brizo Rook robe and towel hooks and towel bars, Benjamin Moore White Dove on the walls, Shower Walls in Paintboard Salvia, Maax Rubix modern bathtub 60x30.

Maßgefertiger Waschtisch aus Terrazzo auf Einbaumöbel als Stauraum, rahmenlosem Spiegel und hochwertige Armaturen und Leuchten, Natursteinboden aus grünem Marmor

Hood House is a playful protector that respects the heritage character of Carlton North whilst celebrating purposeful change. It is a luxurious yet compact and hyper-functional home defined by an exploration of contrast: it is ornamental and restrained, subdued and lively, stately and casual, compartmental and open.
For us, it is also a project with an unusual history. This dual-natured renovation evolved through the ownership of two separate clients. Originally intended to accommodate the needs of a young family of four, we shifted gears at the eleventh hour and adapted a thoroughly resolved design solution to the needs of only two. From a young, nuclear family to a blended adult one, our design solution was put to a test of flexibility.
The result is a subtle renovation almost invisible from the street yet dramatic in its expressive qualities. An oblique view from the northwest reveals the playful zigzag of the new roof, the rippling metal hood. This is a form-making exercise that connects old to new as well as establishing spatial drama in what might otherwise have been utilitarian rooms upstairs. A simple palette of Australian hardwood timbers and white surfaces are complimented by tactile splashes of brass and rich moments of colour that reveal themselves from behind closed doors.
Our internal joke is that Hood House is like Lazarus, risen from the ashes. We’re grateful that almost six years of hard work have culminated in this beautiful, protective and playful house, and so pleased that Glenda and Alistair get to call it home.

We are delighted to reveal our recent ‘House of Colour’ Barnes project.
We had such fun designing a space that’s not just aesthetically playful and vibrant, but also functional and comfortable for a young family. We loved incorporating lively hues, bold patterns and luxurious textures. What a pleasure to have creative freedom designing interiors that reflect our client’s personality.

Imagen de cuarto de baño doble y a medida actual con armarios con paneles lisos, puertas de armario de madera en tonos medios, baldosas y/o azulejos grises, lavabo sobreencimera, suelo verde y encimeras grises

Vista del bagno dall'ingresso.
Ingresso con pavimento originale in marmette sfondo bianco; bagno con pavimento in resina verde (Farrow&Ball green stone 12). stesso colore delle pareti; rivestimento in lastre ariostea nere; vasca da bagno Kaldewei con doccia, e lavandino in ceramica orginale anni 50. MObile bagno realizzato su misura in legno cannettato.

The Summit Project consisted of architectural and interior design services to remodel a house. A design challenge for this project was the remodel and reconfiguration of the second floor to include a primary bathroom and bedroom, a large primary walk-in closet, a guest bathroom, two separate offices, a guest bedroom, and adding a dedicated laundry room. An architectural study was made to retrofit the powder room on the first floor. The space layout was carefully thought out to accommodate these rooms and give a better flow to the second level, creating an oasis for the homeowners.

Small bathroom remodeling in Alexandria, VA with green marble mosaic, hunter green vanity, wallpaper, gold kohler fixtures, walk in shower , floating shelves.
Stylish bathroom design with gold fixtures.

Foto de cuarto de baño principal, doble y a medida tradicional grande con armarios tipo mueble, puertas de armario de madera en tonos medios, bañera exenta, ducha abierta, baldosas y/o azulejos verdes, baldosas y/o azulejos de cerámica, paredes blancas, suelo de mármol, lavabo bajoencimera, encimera de cuarzo compacto, suelo verde, encimeras blancas y hornacina
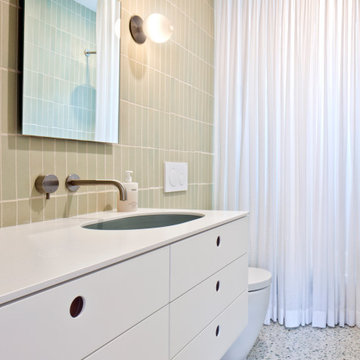
A modern bathroom with a clean white vanity. A sheer curtain conceals the shower, and the space features light-colored rectangular wall tiles and a terrazzo floor, creating a clean, minimalist look.
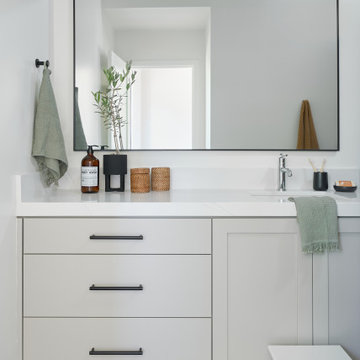
Ejemplo de cuarto de baño infantil, único y a medida contemporáneo de tamaño medio con armarios con paneles lisos, puertas de armario grises, ducha empotrada, sanitario de dos piezas, paredes blancas, suelo de baldosas de porcelana, lavabo bajoencimera, encimera de cuarzo compacto, suelo verde, ducha con puerta corredera y encimeras blancas
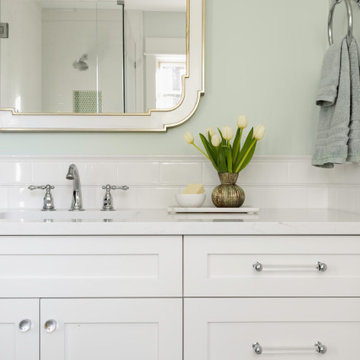
Teen girl's bathroom
Ejemplo de cuarto de baño principal, doble y a medida tradicional renovado grande con armarios con paneles empotrados, puertas de armario blancas, ducha esquinera, sanitario de dos piezas, baldosas y/o azulejos blancos, paredes verdes, suelo con mosaicos de baldosas, lavabo bajoencimera, encimera de cuarzo compacto, suelo verde, ducha con puerta con bisagras, encimeras blancas y baldosas y/o azulejos de porcelana
Ejemplo de cuarto de baño principal, doble y a medida tradicional renovado grande con armarios con paneles empotrados, puertas de armario blancas, ducha esquinera, sanitario de dos piezas, baldosas y/o azulejos blancos, paredes verdes, suelo con mosaicos de baldosas, lavabo bajoencimera, encimera de cuarzo compacto, suelo verde, ducha con puerta con bisagras, encimeras blancas y baldosas y/o azulejos de porcelana
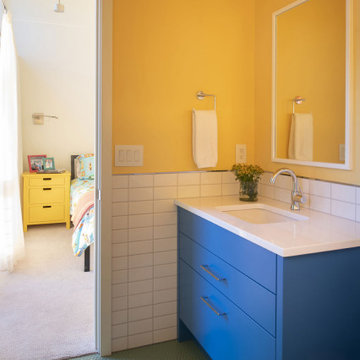
Contractor: Bob Cornell Construction
Interiors: Barbara Clayton Design
Landscape: Keenan & Sveiven
Photos: Scott Amundson
Imagen de cuarto de baño único y a medida ecléctico con armarios con paneles lisos, puertas de armario azules, baldosas y/o azulejos blancos, paredes amarillas, aseo y ducha, suelo verde y encimeras blancas
Imagen de cuarto de baño único y a medida ecléctico con armarios con paneles lisos, puertas de armario azules, baldosas y/o azulejos blancos, paredes amarillas, aseo y ducha, suelo verde y encimeras blancas
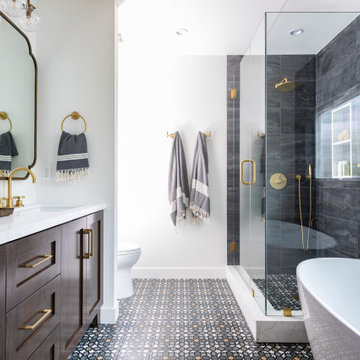
The primary bathroom was gutted and reconfigured in this remodel to accommodate a freestanding tub, shower and double vanity. The large black stone wall tile compliments the beautiful patterned floor tile and we used it on the shower floor to visually expand the space. The custom double vanity is in a rich chocolate brown stain and brass accents are found in the fixtures, mirrors, sconces and hardware.
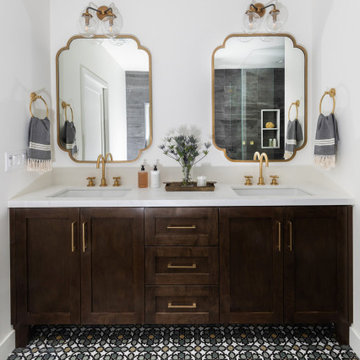
The custom double vanity is in a rich chocolate brown stain, with quartz countertops in a lightly veined pattern. The shapes of the mirrors play off the style of the patterned flooring and the matte brass accents bring warmth to the scheme.
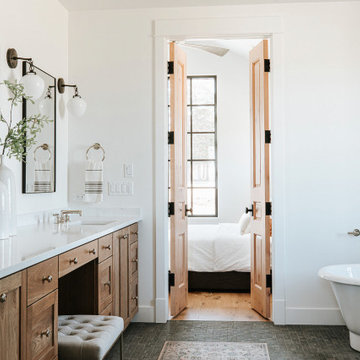
As part of a housing development surrounding Donath Lake, this Passive House in Colorado home is striking with its traditional farmhouse contours and estate-like French chateau appeal. The vertically oriented design features steeply pitched gable roofs and sweeping details giving it an asymmetrical aesthetic. The interior of the home is centered around the shared spaces, creating a grand family home. The two-story living room connects the kitchen, dining, outdoor patios, and upper floor living. Large scale windows match the stately proportions of the home with 8’ tall windows and 9’x9’ curtain wall windows, featuring tilt-turn windows within for approachable function. Black frames and grids appeal to the modern French country inspiration highlighting each opening of the building’s envelope.
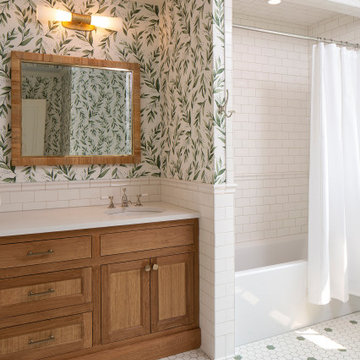
Ejemplo de cuarto de baño único y a medida mediterráneo con armarios con rebordes decorativos, puertas de armario de madera oscura, bañera empotrada, sanitario de una pieza, baldosas y/o azulejos blancos, baldosas y/o azulejos de cerámica, paredes blancas, suelo de baldosas de porcelana, lavabo bajoencimera, encimera de cuarzo compacto, suelo verde, ducha con puerta con bisagras, encimeras blancas y papel pintado
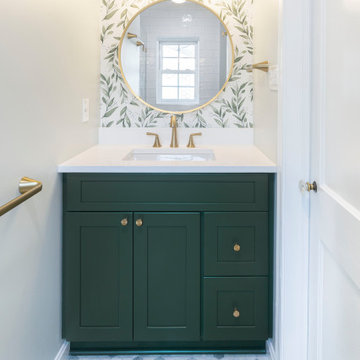
Small bathroom project in Alexandria, VA with green marble mosaic, gold kohler fixtures, hunter green vanity, wall paper, stylish round framed mirror, globe vanity lights, walk-in shower, shampoo niche and white wall tiles.

Coburg Frieze is a purified design that questions what’s really needed.
The interwar property was transformed into a long-term family home that celebrates lifestyle and connection to the owners’ much-loved garden. Prioritising quality over quantity, the crafted extension adds just 25sqm of meticulously considered space to our clients’ home, honouring Dieter Rams’ enduring philosophy of “less, but better”.
We reprogrammed the original floorplan to marry each room with its best functional match – allowing an enhanced flow of the home, while liberating budget for the extension’s shared spaces. Though modestly proportioned, the new communal areas are smoothly functional, rich in materiality, and tailored to our clients’ passions. Shielding the house’s rear from harsh western sun, a covered deck creates a protected threshold space to encourage outdoor play and interaction with the garden.
This charming home is big on the little things; creating considered spaces that have a positive effect on daily life.
216 fotos de baños a medida con suelo verde
1

