752 fotos de baños a medida con lavabo tipo consola
Filtrar por
Presupuesto
Ordenar por:Popular hoy
1 - 20 de 752 fotos
Artículo 1 de 3

This new build architectural gem required a sensitive approach to balance the strong modernist language with the personal, emotive feel desired by the clients.
Taking inspiration from the California MCM aesthetic, we added bold colour blocking, interesting textiles and patterns, and eclectic lighting to soften the glazing, crisp detailing and linear forms. With a focus on juxtaposition and contrast, we played with the ‘mix’; utilising a blend of new & vintage pieces, differing shapes & textures, and touches of whimsy for a lived in feel.

Experience the ultimate bathroom indulgence - an eclectic bathroom delight that's designed to impress. Recently transforming a master bedroom into a confident and bright functional wet area that seamlessly connects with the bedroom. With a stunning double side-by-side shower head and a heated towel rail, this bathroom is the epitome of luxury and comfort. From the carefully curated fixtures to the vibrant colors and textures, every element has been thoughtfully selected to create a space that's both visually stunning and highly functional
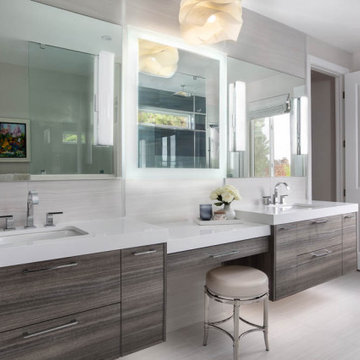
Contemporary & Tailored Kitchen, Master & Powder Bath
Foto de cuarto de baño principal, doble y a medida moderno grande con armarios con paneles lisos, puertas de armario blancas, ducha doble, baldosas y/o azulejos azules, baldosas y/o azulejos de cerámica, paredes beige, lavabo tipo consola, ducha con puerta con bisagras, encimeras blancas y banco de ducha
Foto de cuarto de baño principal, doble y a medida moderno grande con armarios con paneles lisos, puertas de armario blancas, ducha doble, baldosas y/o azulejos azules, baldosas y/o azulejos de cerámica, paredes beige, lavabo tipo consola, ducha con puerta con bisagras, encimeras blancas y banco de ducha

Dans la salle d'eau, plan vasque en chêne clair avec une crédence en zelliges roses.
Modelo de cuarto de baño único y a medida nórdico pequeño con armarios con paneles lisos, puertas de armario blancas, ducha a ras de suelo, sanitario de pared, baldosas y/o azulejos rosa, paredes blancas, aseo y ducha, lavabo tipo consola, encimera de madera, suelo beige y ducha abierta
Modelo de cuarto de baño único y a medida nórdico pequeño con armarios con paneles lisos, puertas de armario blancas, ducha a ras de suelo, sanitario de pared, baldosas y/o azulejos rosa, paredes blancas, aseo y ducha, lavabo tipo consola, encimera de madera, suelo beige y ducha abierta

Garage conversion into Additional Dwelling Unit / Tiny House
Ejemplo de cuarto de baño único y a medida contemporáneo pequeño con armarios tipo mueble, puertas de armario de madera oscura, ducha esquinera, sanitario de una pieza, baldosas y/o azulejos blancos, baldosas y/o azulejos de cemento, paredes blancas, suelo de linóleo, aseo y ducha, lavabo tipo consola, suelo gris, ducha con puerta con bisagras y tendedero
Ejemplo de cuarto de baño único y a medida contemporáneo pequeño con armarios tipo mueble, puertas de armario de madera oscura, ducha esquinera, sanitario de una pieza, baldosas y/o azulejos blancos, baldosas y/o azulejos de cemento, paredes blancas, suelo de linóleo, aseo y ducha, lavabo tipo consola, suelo gris, ducha con puerta con bisagras y tendedero

#thevrindavanproject
ranjeet.mukherjee@gmail.com thevrindavanproject@gmail.com
https://www.facebook.com/The.Vrindavan.Project

Modelo de aseo a medida retro con armarios con paneles lisos, puertas de armario de madera en tonos medios, sanitario de dos piezas, paredes blancas, lavabo tipo consola, suelo negro, encimeras blancas y papel pintado

Imagen de aseo a medida clásico renovado pequeño con puertas de armario de madera en tonos medios, suelo de madera en tonos medios, lavabo tipo consola, encimera de madera, suelo marrón y papel pintado

In addition to the use of light quartz and marble, we strategically used mirrors to give the small master bath the illusion of being spacious and airy. Adding paneling to the walls and mirrors gives the room a seamless, finished look, which is highlighted by lights integrated into the mirrors. The white and gray quartz and marble throughout the bathroom. The custom quartz faucet detail we created behind the soaking tub is special touch that sets this room apart.
Rudloff Custom Builders has won Best of Houzz for Customer Service in 2014, 2015 2016, 2017, 2019, and 2020. We also were voted Best of Design in 2016, 2017, 2018, 2019 and 2020, which only 2% of professionals receive. Rudloff Custom Builders has been featured on Houzz in their Kitchen of the Week, What to Know About Using Reclaimed Wood in the Kitchen as well as included in their Bathroom WorkBook article. We are a full service, certified remodeling company that covers all of the Philadelphia suburban area. This business, like most others, developed from a friendship of young entrepreneurs who wanted to make a difference in their clients’ lives, one household at a time. This relationship between partners is much more than a friendship. Edward and Stephen Rudloff are brothers who have renovated and built custom homes together paying close attention to detail. They are carpenters by trade and understand concept and execution. Rudloff Custom Builders will provide services for you with the highest level of professionalism, quality, detail, punctuality and craftsmanship, every step of the way along our journey together.
Specializing in residential construction allows us to connect with our clients early in the design phase to ensure that every detail is captured as you imagined. One stop shopping is essentially what you will receive with Rudloff Custom Builders from design of your project to the construction of your dreams, executed by on-site project managers and skilled craftsmen. Our concept: envision our client’s ideas and make them a reality. Our mission: CREATING LIFETIME RELATIONSHIPS BUILT ON TRUST AND INTEGRITY.
Photo Credit: Linda McManus Images

Crisp tones of maple and birch. The enhanced bevels accentuate the long length of the planks.
Imagen de cuarto de baño doble, a medida y abovedado minimalista de tamaño medio con armarios con rebordes decorativos, puertas de armario grises, bañera con patas, combinación de ducha y bañera, baldosas y/o azulejos blancos, baldosas y/o azulejos de cerámica, paredes grises, suelo vinílico, aseo y ducha, lavabo tipo consola, encimera de mármol, suelo amarillo, ducha con cortina, encimeras blancas, cuarto de baño y papel pintado
Imagen de cuarto de baño doble, a medida y abovedado minimalista de tamaño medio con armarios con rebordes decorativos, puertas de armario grises, bañera con patas, combinación de ducha y bañera, baldosas y/o azulejos blancos, baldosas y/o azulejos de cerámica, paredes grises, suelo vinílico, aseo y ducha, lavabo tipo consola, encimera de mármol, suelo amarillo, ducha con cortina, encimeras blancas, cuarto de baño y papel pintado
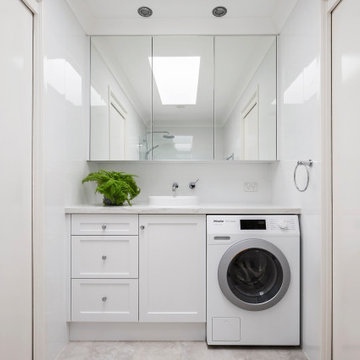
Ejemplo de cuarto de baño único y a medida contemporáneo pequeño con armarios estilo shaker, puertas de armario blancas, sanitario de una pieza, baldosas y/o azulejos blancos, baldosas y/o azulejos de porcelana, paredes blancas, suelo de baldosas de porcelana, aseo y ducha, lavabo tipo consola, encimera de cuarzo compacto, suelo beige, ducha abierta, encimeras blancas y tendedero
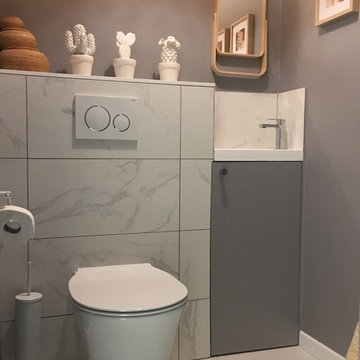
WC avec lave-mains
Imagen de aseo a medida contemporáneo de tamaño medio con sanitario de pared, baldosas y/o azulejos blancos, baldosas y/o azulejos de cerámica, paredes grises, suelo de baldosas de cerámica, suelo blanco, armarios con rebordes decorativos, puertas de armario grises y lavabo tipo consola
Imagen de aseo a medida contemporáneo de tamaño medio con sanitario de pared, baldosas y/o azulejos blancos, baldosas y/o azulejos de cerámica, paredes grises, suelo de baldosas de cerámica, suelo blanco, armarios con rebordes decorativos, puertas de armario grises y lavabo tipo consola
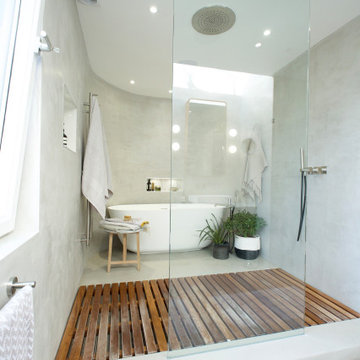
Full refurbishment of the master bedroom and bath resulted in a luxurious, hotel-like bathroom with several bespoke pieces. To make the shower feel far more spacious than the area it occupies, it was placed in the middle of the room so it's only constrained by two walls and a glass screen, being fully open towards the bath.

Création d'une salle d'eau avec sanitaire dans une mezzanine.
Modelo de cuarto de baño azulejo de dos tonos, único, a medida y gris y blanco actual con puertas de armario de madera oscura, ducha a ras de suelo, sanitario de pared, baldosas y/o azulejos blancos, baldosas y/o azulejos en mosaico, paredes blancas, suelo de madera en tonos medios, aseo y ducha, lavabo tipo consola, suelo marrón y madera
Modelo de cuarto de baño azulejo de dos tonos, único, a medida y gris y blanco actual con puertas de armario de madera oscura, ducha a ras de suelo, sanitario de pared, baldosas y/o azulejos blancos, baldosas y/o azulejos en mosaico, paredes blancas, suelo de madera en tonos medios, aseo y ducha, lavabo tipo consola, suelo marrón y madera
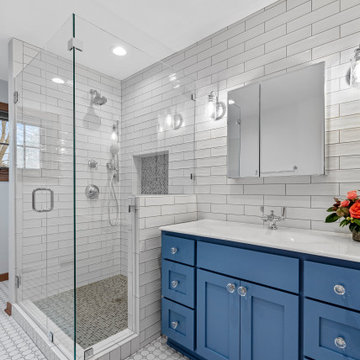
We were able to update an existing bathroom into a light and open modern bathroom.
Diseño de cuarto de baño único y a medida clásico renovado con armarios con paneles empotrados, puertas de armario azules, ducha esquinera, sanitario de dos piezas, baldosas y/o azulejos blancos, baldosas y/o azulejos de cerámica, paredes blancas, suelo de baldosas de porcelana, lavabo tipo consola, suelo blanco, ducha abierta, encimeras blancas, hornacina y boiserie
Diseño de cuarto de baño único y a medida clásico renovado con armarios con paneles empotrados, puertas de armario azules, ducha esquinera, sanitario de dos piezas, baldosas y/o azulejos blancos, baldosas y/o azulejos de cerámica, paredes blancas, suelo de baldosas de porcelana, lavabo tipo consola, suelo blanco, ducha abierta, encimeras blancas, hornacina y boiserie
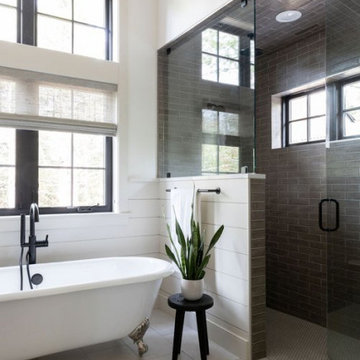
When our clients approached us about this project, they had a large vacant lot and a set of architectural plans in hand, and they needed our help to envision the interior of their dream home. As a busy family with young kids, they relied on KMI to help identify a design style that suited both of them and served their family's needs and lifestyle. One of the biggest challenges of the project was finding ways to blend their varying aesthetic desires, striking just the right balance between bright and cheery and rustic and moody. We also helped develop the exterior color scheme and material selections to ensure the interior and exterior of the home were cohesive and spoke to each other. With this project being a new build, there was not a square inch of the interior that KMI didn't touch.
In our material selections throughout the home, we sought to draw on the surrounding nature as an inspiration. The home is situated on a large lot with many large pine trees towering above. The goal was to bring some natural elements inside and make the house feel like it fits in its rustic setting. It was also a goal to create a home that felt inviting, warm, and durable enough to withstand all the life a busy family would throw at it. Slate tile floors, quartz countertops made to look like cement, rustic wood accent walls, and ceramic tiles in earthy tones are a few of the ways this was achieved.
There are so many things to love about this home, but we're especially proud of the way it all came together. The mix of materials, like iron, stone, and wood, helps give the home character and depth and adds warmth to some high-contrast black and white designs throughout the home. Anytime we do something truly unique and custom for a client, we also get a bit giddy, and the light fixture above the dining room table is a perfect example of that. A labor of love and the collaboration of design ideas between our client and us produced the one-of-a-kind fixture that perfectly fits this home. Bringing our client's dreams and visions to life is what we love most about being designers, and this project allowed us to do just that.
---
Project designed by interior design studio Kimberlee Marie Interiors. They serve the Seattle metro area including Seattle, Bellevue, Kirkland, Medina, Clyde Hill, and Hunts Point.
For more about Kimberlee Marie Interiors, see here: https://www.kimberleemarie.com/
To learn more about this project, see here
https://www.kimberleemarie.com/ravensdale-new-build
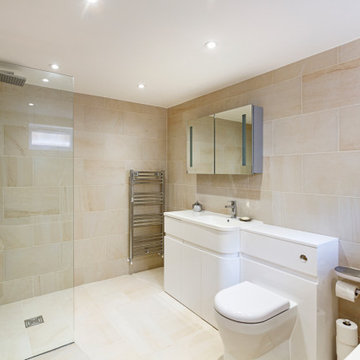
The understated exterior of our client’s new self-build home barely hints at the property’s more contemporary interiors. In fact, it’s a house brimming with design and sustainable innovation, inside and out.
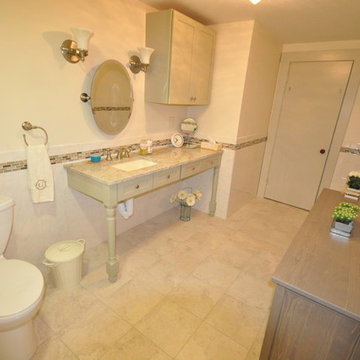
We designed and built a handicap accessible bathroom that looked like it belonged in a traditional home environment. We worked closely with the homeowners, including a Korean War veteran, to learn what their needs were and seamlessly applied those needs to the rules and guidelines of the American Disabilities Act to successfully exceed their expectations. Working with The Veterans Administration gives us an opportunity to use our talents and abilities to give back to those who gave so much for the freedoms we take for granted every day. Please remember to thank the vets you may encounter in your daily ventures and travels for their service.

Download our free ebook, Creating the Ideal Kitchen. DOWNLOAD NOW
What’s the next best thing to a tropical vacation in the middle of a Chicago winter? Well, how about a tropical themed bath that works year round? The goal of this bath was just that, to bring some fun, whimsy and tropical vibes!
We started out by making some updates to the built in bookcase leading into the bath. It got an easy update by removing all the stained trim and creating a simple arched opening with a few floating shelves for a much cleaner and up-to-date look. We love the simplicity of this arch in the space.
Now, into the bathroom design. Our client fell in love with this beautiful handmade tile featuring tropical birds and flowers and featuring bright, vibrant colors. We played off the tile to come up with the pallet for the rest of the space. The cabinetry and trim is a custom teal-blue paint that perfectly picks up on the blue in the tile. The gold hardware, lighting and mirror also coordinate with the colors in the tile.
Because the house is a 1930’s tudor, we played homage to that by using a simple black and white hex pattern on the floor and retro style hardware that keep the whole space feeling vintage appropriate. We chose a wall mount unpolished brass hardware faucet which almost gives the feel of a tropical fountain. It just works. The arched mirror continues the arch theme from the bookcase.
For the shower, we chose a coordinating antique white tile with the same tropical tile featured in a shampoo niche where we carefully worked to get a little bird almost standing on the niche itself. We carried the gold fixtures into the shower, and instead of a shower door, the shower features a simple hinged glass panel that is easy to clean and allows for easy access to the shower controls.
Designed by: Susan Klimala, CKBD
Photography by: Michael Kaskel
For more design inspiration go to: www.kitchenstudio-ge.com
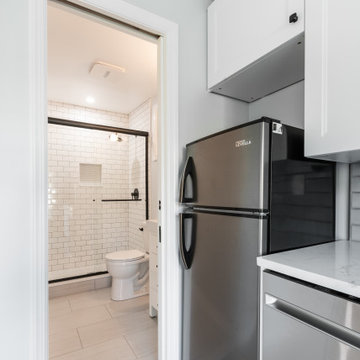
Garage conversion into an Additional Dwelling Unit for rent in Brookland, Washington DC.
Ejemplo de cuarto de baño único y a medida contemporáneo pequeño con armarios tipo mueble, puertas de armario blancas, ducha empotrada, baldosas y/o azulejos blancos, baldosas y/o azulejos de cemento, paredes blancas, suelo con mosaicos de baldosas, aseo y ducha, lavabo tipo consola, encimera de acrílico, suelo gris, ducha con puerta corredera y encimeras blancas
Ejemplo de cuarto de baño único y a medida contemporáneo pequeño con armarios tipo mueble, puertas de armario blancas, ducha empotrada, baldosas y/o azulejos blancos, baldosas y/o azulejos de cemento, paredes blancas, suelo con mosaicos de baldosas, aseo y ducha, lavabo tipo consola, encimera de acrílico, suelo gris, ducha con puerta corredera y encimeras blancas
752 fotos de baños a medida con lavabo tipo consola
1

