3.625 fotos de baños a medida con ducha doble
Filtrar por
Presupuesto
Ordenar por:Popular hoy
1 - 20 de 3625 fotos
Artículo 1 de 3

Diseño de cuarto de baño principal, doble y a medida tradicional renovado grande con armarios con paneles empotrados, puertas de armario grises, bañera encastrada, ducha doble, sanitario de dos piezas, baldosas y/o azulejos blancos, baldosas y/o azulejos de mármol, paredes grises, suelo de mármol, lavabo bajoencimera, encimera de cuarzo compacto, suelo blanco, ducha con puerta con bisagras, encimeras blancas, banco de ducha y papel pintado

Diseño de cuarto de baño principal, único y a medida urbano con armarios con paneles lisos, puertas de armario de madera clara, ducha doble, bidé, baldosas y/o azulejos verdes, baldosas y/o azulejos de cerámica, paredes grises, suelo de baldosas de porcelana, lavabo bajoencimera, encimera de cuarzo compacto, suelo blanco, ducha con puerta con bisagras, encimeras blancas y banco de ducha

High contrast, high class. The dark grey cabinets (Decor Cabinets finish: bonfire smoke, Top Knobs hardware) and dark grey shower tile (Daltile), contrast with chrome fixtures (Moen & Delta), light grey tile accents, off-white floor tile, and quartz slabs (Pental Surfaces) for the countertop, bench, niches and half-wall caps.

Hip guest bath with custom open vanity, unique wall sconces, slate counter top, and Toto toilet.
Foto de cuarto de baño único y a medida actual pequeño con puertas de armario de madera clara, ducha doble, bidé, baldosas y/o azulejos blancos, baldosas y/o azulejos de cerámica, paredes grises, suelo de baldosas de porcelana, lavabo bajoencimera, encimera de esteatita, suelo blanco, ducha con puerta con bisagras, encimeras grises y hornacina
Foto de cuarto de baño único y a medida actual pequeño con puertas de armario de madera clara, ducha doble, bidé, baldosas y/o azulejos blancos, baldosas y/o azulejos de cerámica, paredes grises, suelo de baldosas de porcelana, lavabo bajoencimera, encimera de esteatita, suelo blanco, ducha con puerta con bisagras, encimeras grises y hornacina

Creation of a new master bathroom, kids’ bathroom, toilet room and a WIC from a mid. size bathroom was a challenge but the results were amazing.
The master bathroom has a huge 5.5'x6' shower with his/hers shower heads.
The main wall of the shower is made from 2 book matched porcelain slabs, the rest of the walls are made from Thasos marble tile and the floors are slate stone.
The vanity is a double sink custom made with distress wood stain finish and its almost 10' long.
The vanity countertop and backsplash are made from the same porcelain slab that was used on the shower wall.
The two pocket doors on the opposite wall from the vanity hide the WIC and the water closet where a $6k toilet/bidet unit is warmed up and ready for her owner at any given moment.
Notice also the huge 100" mirror with built-in LED light, it is a great tool to make the relatively narrow bathroom to look twice its size.

Ejemplo de cuarto de baño principal, doble y a medida actual grande con armarios con paneles lisos, puertas de armario de madera clara, bañera exenta, ducha doble, baldosas y/o azulejos grises, baldosas y/o azulejos de porcelana, paredes blancas, suelo de baldosas de porcelana, lavabo bajoencimera, encimera de cuarzo compacto, suelo gris, ducha con puerta con bisagras y encimeras blancas

Ejemplo de cuarto de baño principal, doble y a medida moderno pequeño con armarios estilo shaker, puertas de armario de madera en tonos medios, ducha doble, sanitario de dos piezas, paredes grises, suelo de baldosas de porcelana, lavabo bajoencimera, encimera de granito, suelo gris, ducha con puerta con bisagras, encimeras blancas y hornacina

This main bath suite is a dream come true for my client. We worked together to fix the architects weird floor plan. Now the plan has the free standing bathtub in perfect position. We also fixed the plan for the master bedroom and dual His/Her closets. The marble shower and floor with inlaid tile rug, gray cabinets and Sherwin Williams #SW7001 Marshmallow walls complete the vision! Cat Wilborne Photgraphy

Experience the ultimate bathroom indulgence - an eclectic bathroom delight that's designed to impress. Recently transforming a master bedroom into a confident and bright functional wet area that seamlessly connects with the bedroom. With a stunning double side-by-side shower head and a heated towel rail, this bathroom is the epitome of luxury and comfort. From the carefully curated fixtures to the vibrant colors and textures, every element has been thoughtfully selected to create a space that's both visually stunning and highly functional

Imagen de cuarto de baño principal, doble y a medida minimalista de tamaño medio con armarios estilo shaker, puertas de armario de madera en tonos medios, bañera esquinera, ducha doble, paredes amarillas, suelo de baldosas de cerámica, lavabo bajoencimera, encimera de cuarzo compacto, suelo beige, ducha con puerta con bisagras, encimeras blancas y banco de ducha

New Master Bath Remodel in Naperville that features a large soaking tub, giant walk-in shower and double sink vanity with custom cabinets.
Foto de cuarto de baño principal, doble, a medida y abovedado moderno extra grande con puertas de armario marrones, bañera esquinera, ducha doble, paredes marrones, suelo de baldosas de porcelana, lavabo bajoencimera, encimera de mármol, suelo beige, ducha con puerta con bisagras, encimeras beige y cuarto de baño
Foto de cuarto de baño principal, doble, a medida y abovedado moderno extra grande con puertas de armario marrones, bañera esquinera, ducha doble, paredes marrones, suelo de baldosas de porcelana, lavabo bajoencimera, encimera de mármol, suelo beige, ducha con puerta con bisagras, encimeras beige y cuarto de baño

Master bath with curbless shower with glass walls and door with polished nickel frame and hardware. Grey stone shower with white stone walls and shower benches and white honeycomb flooring. Gray shower walls with polished nickel shower fixtures. Double shower with rain showerhead. White bath with white soaking tub. White bath with light walnut vanity and white stone countertop.
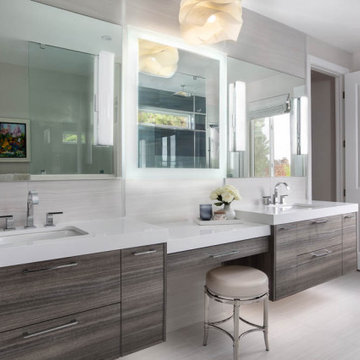
Contemporary & Tailored Kitchen, Master & Powder Bath
Foto de cuarto de baño principal, doble y a medida moderno grande con armarios con paneles lisos, puertas de armario blancas, ducha doble, baldosas y/o azulejos azules, baldosas y/o azulejos de cerámica, paredes beige, lavabo tipo consola, ducha con puerta con bisagras, encimeras blancas y banco de ducha
Foto de cuarto de baño principal, doble y a medida moderno grande con armarios con paneles lisos, puertas de armario blancas, ducha doble, baldosas y/o azulejos azules, baldosas y/o azulejos de cerámica, paredes beige, lavabo tipo consola, ducha con puerta con bisagras, encimeras blancas y banco de ducha

The master bathroom showing a built-in vanity with natural wooden cabinets, two sinks, two arched mirrors and two modern lights.
Imagen de cuarto de baño principal, doble, a medida, blanco y beige y blanco mediterráneo grande con armarios con paneles empotrados, puertas de armario marrones, bañera exenta, ducha doble, sanitario de una pieza, baldosas y/o azulejos blancos, baldosas y/o azulejos de porcelana, paredes blancas, suelo de baldosas de terracota, lavabo encastrado, encimera de mármol, suelo naranja, ducha con puerta con bisagras, encimeras blancas y cuarto de baño
Imagen de cuarto de baño principal, doble, a medida, blanco y beige y blanco mediterráneo grande con armarios con paneles empotrados, puertas de armario marrones, bañera exenta, ducha doble, sanitario de una pieza, baldosas y/o azulejos blancos, baldosas y/o azulejos de porcelana, paredes blancas, suelo de baldosas de terracota, lavabo encastrado, encimera de mármol, suelo naranja, ducha con puerta con bisagras, encimeras blancas y cuarto de baño

Primary bathroom that feels both relaxing and clean. This black and white bathrooms includes his and hers handshowers, sinks, Kohler Bathing experiences, all glass shower enclosure, Nu-heat heated tile floors and Delta Trinsic fixtures in matte black
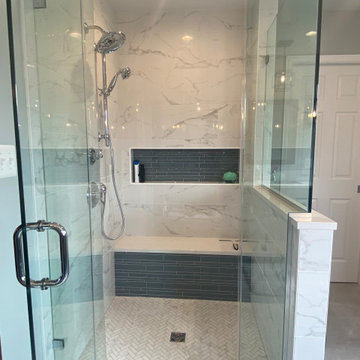
Transformative restoration of a master bathroom. Grays and whites are accented with blues in the cabinetry and shower.
Modelo de cuarto de baño principal, doble y a medida tradicional renovado de tamaño medio con armarios con paneles empotrados, puertas de armario azules, encimera de cuarzo compacto, ducha doble, baldosas y/o azulejos blancos, baldosas y/o azulejos de mármol, lavabo bajoencimera, ducha con puerta con bisagras, encimeras blancas, sanitario de dos piezas, paredes grises, suelo de baldosas de cerámica, suelo gris y banco de ducha
Modelo de cuarto de baño principal, doble y a medida tradicional renovado de tamaño medio con armarios con paneles empotrados, puertas de armario azules, encimera de cuarzo compacto, ducha doble, baldosas y/o azulejos blancos, baldosas y/o azulejos de mármol, lavabo bajoencimera, ducha con puerta con bisagras, encimeras blancas, sanitario de dos piezas, paredes grises, suelo de baldosas de cerámica, suelo gris y banco de ducha
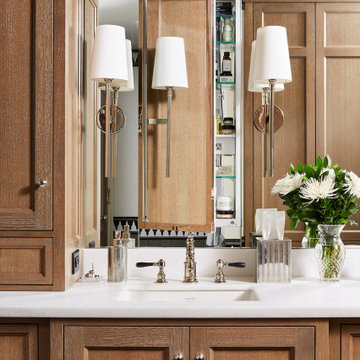
The homeowners loved the character of their 100-year-old home near Lake Harriet, but the original layout no longer supported their busy family’s modern lifestyle. When they contacted the architect, they had a simple request: remodel our master closet. This evolved into a complete home renovation that took three-years of meticulous planning and tactical construction. The completed home demonstrates the overall goal of the remodel: historic inspiration with modern luxuries.

D & R removed the existing shower and tub and extended the size of the shower room. Eliminating the tub opened up this room completely. ? We ran new plumbing to add a rain shower head above. ? Bright white marea tile cover the walls, small gray glass tiles fill the niches with a herringbone layout and small hexagon-shaped stone tiles complete the floor. ☀️ The shower room is separated by a frameless glass wall with a swinging door that brings in natural light. Home Studio gray shaker cabinets and drawers were used for the vanity. Let's take a moment to reflect on the storage space this client gained: 12 drawers and two cabinets!! ? The countertop is white quartz with gray veins from @monterreytile.? All fixtures and hardware, including faucets, lighting, etc., are brushed nickel. ⌷ Lastly, new gray wood-like planks were installed for the flooring.
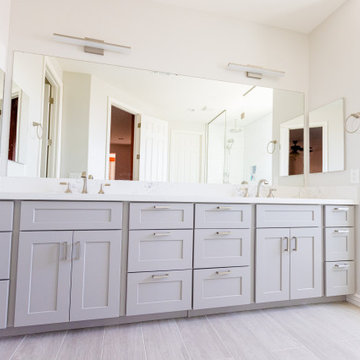
D & R removed the existing shower and tub and extended the size of the shower room. Eliminating the tub opened up this room completely. ? We ran new plumbing to add a rain shower head above. ? Bright white marea tile cover the walls, small gray glass tiles fill the niches with a herringbone layout and small hexagon-shaped stone tiles complete the floor. ☀️ The shower room is separated by a frameless glass wall with a swinging door that brings in natural light. Home Studio gray shaker cabinets and drawers were used for the vanity. Let's take a moment to reflect on the storage space this client gained: 12 drawers and two cabinets!! ? The countertop is white quartz with gray veins from @monterreytile.? All fixtures and hardware, including faucets, lighting, etc., are brushed nickel. ⌷ Lastly, new gray wood-like planks were installed for the flooring.
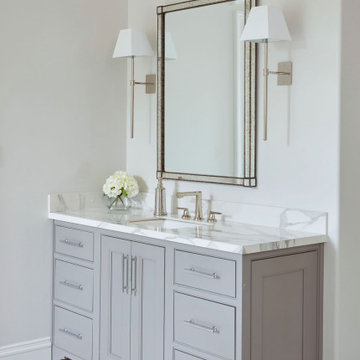
A master bathroom featuring double vanities, a freestanding bathtub, and a large marble slab wall.
Modelo de cuarto de baño principal, doble y a medida tradicional renovado grande con puertas de armario grises, bañera exenta, ducha doble, baldosas y/o azulejos blancos, paredes grises, lavabo bajoencimera, encimera de mármol, suelo blanco, ducha abierta y encimeras blancas
Modelo de cuarto de baño principal, doble y a medida tradicional renovado grande con puertas de armario grises, bañera exenta, ducha doble, baldosas y/o azulejos blancos, paredes grises, lavabo bajoencimera, encimera de mármol, suelo blanco, ducha abierta y encimeras blancas
3.625 fotos de baños a medida con ducha doble
1

