2.353 fotos de baños a medida con bidé
Filtrar por
Presupuesto
Ordenar por:Popular hoy
81 - 100 de 2353 fotos
Artículo 1 de 3

Creation of a new master bathroom, kids’ bathroom, toilet room and a WIC from a mid. size bathroom was a challenge but the results were amazing.
The master bathroom has a huge 5.5'x6' shower with his/hers shower heads.
The main wall of the shower is made from 2 book matched porcelain slabs, the rest of the walls are made from Thasos marble tile and the floors are slate stone.
The vanity is a double sink custom made with distress wood stain finish and its almost 10' long.
The vanity countertop and backsplash are made from the same porcelain slab that was used on the shower wall.
The two pocket doors on the opposite wall from the vanity hide the WIC and the water closet where a $6k toilet/bidet unit is warmed up and ready for her owner at any given moment.
Notice also the huge 100" mirror with built-in LED light, it is a great tool to make the relatively narrow bathroom to look twice its size.

Luxurious Master Bath Upgrade with heated tile floors, quartz countertops, beaded inset cabinetry, heated towel rack, and beadboard wall panels.
Foto de cuarto de baño principal, doble y a medida tradicional renovado grande con armarios con rebordes decorativos, puertas de armario negras, ducha empotrada, bidé, baldosas y/o azulejos blancos, baldosas y/o azulejos de porcelana, paredes azules, suelo de baldosas de porcelana, lavabo bajoencimera, encimera de cuarzo compacto, suelo gris, ducha con puerta con bisagras, encimeras grises, cuarto de baño y boiserie
Foto de cuarto de baño principal, doble y a medida tradicional renovado grande con armarios con rebordes decorativos, puertas de armario negras, ducha empotrada, bidé, baldosas y/o azulejos blancos, baldosas y/o azulejos de porcelana, paredes azules, suelo de baldosas de porcelana, lavabo bajoencimera, encimera de cuarzo compacto, suelo gris, ducha con puerta con bisagras, encimeras grises, cuarto de baño y boiserie

Heather Ryan, Interior Architecture & Design
H. Ryan Studio ~ Scottsdale AZ
www.hryanstudio.com
Ejemplo de cuarto de baño principal, doble y a medida clásico renovado extra grande con armarios con paneles empotrados, puertas de armario negras, bañera exenta, ducha doble, bidé, baldosas y/o azulejos blancos, baldosas y/o azulejos de mármol, paredes blancas, suelo de mármol, lavabo encastrado, encimera de mármol, suelo multicolor, ducha abierta, encimeras blancas, hornacina, casetón y panelado
Ejemplo de cuarto de baño principal, doble y a medida clásico renovado extra grande con armarios con paneles empotrados, puertas de armario negras, bañera exenta, ducha doble, bidé, baldosas y/o azulejos blancos, baldosas y/o azulejos de mármol, paredes blancas, suelo de mármol, lavabo encastrado, encimera de mármol, suelo multicolor, ducha abierta, encimeras blancas, hornacina, casetón y panelado

Mother in law suite. Quartz countertops, beautiful vessel sink, elegant crystal hardware imported from India. Dressing closet and combined laundry room. Stunning and unique crystal light fixtures. Rolling glass frameless entrance to bathroom. Concealed.

Newly remodeled bathroom with a bright and airy feel. Check out the floor tile design!
Diseño de cuarto de baño infantil, único y a medida tradicional renovado de tamaño medio con armarios con rebordes decorativos, puertas de armario blancas, bañera empotrada, combinación de ducha y bañera, bidé, paredes blancas, suelo con mosaicos de baldosas, lavabo bajoencimera, encimera de cemento, suelo gris, ducha con puerta corredera y encimeras grises
Diseño de cuarto de baño infantil, único y a medida tradicional renovado de tamaño medio con armarios con rebordes decorativos, puertas de armario blancas, bañera empotrada, combinación de ducha y bañera, bidé, paredes blancas, suelo con mosaicos de baldosas, lavabo bajoencimera, encimera de cemento, suelo gris, ducha con puerta corredera y encimeras grises

This contemporary master bath is as streamlined and efficient as it is elegant. Full panel porcelain shower walls and matching ceramic tile floors, Soapstone counter tops, and Basalt reconsituted veneer cabinetry by QCCI enhance the look. The only thing more beautiful is the view from the bathtub.

This modern primary bath is a study in texture and contrast. The textured porcelain walls behind the vanity and freestanding tub add interest and contrast with the window wall's dark charcoal cork wallpaper. Large format limestone floors contrast beautifully against the light wood vanity. The porcelain countertop waterfalls over the vanity front to add a touch of modern drama and the geometric light fixtures add a visual punch. The 70" tall, angled frame mirrors add height and draw the eye up to the 10' ceiling. The textural tile is repeated again in the horizontal shower niche to tie all areas of the bathroom together. The shower features dual shower heads and a rain shower, along with body sprays to ease tired muscles. The modern angled soaking tub and bidet toilet round of the luxury features in this showstopping primary bath.

You don't have to own a big celebrity mansion to have a beautifully appointed house finished with unique and special materials. When my clients bought an average condo kitted out with all the average builder-grade things that average builders stuff into spaces like that, they longed to make it theirs. Being collectors of colorful Fiesta tableware and lovers of extravagant stone, we set about infusing the space with a dose of their fun personality.
There wasn’t a corner of the house that went untouched in this extensive renovation. The ground floor got a complete make-over with a new Calacatta Gold tile floor, and I designed a very special border of Lunada Bay glass mosaic tiles that outlines the edge of every room.
We ripped out a solid walled staircase and replaced it with a visually lighter cable rail system, and a custom hanging chandelier now shines over the living room.
The kitchen was redesigned to take advantage of a wall that was previously just shallow pantry storage. By opening it up and installing cabinetry, we doubled the counter space and made the kitchen much more spacious and usable. We also removed a low hanging set of upper cabinets that cut off the kitchen from the rest of the ground floor spaces. Acquarella Fantasy quartzite graces the counter surfaces and continues down in a waterfall feature in order to enjoy as much of this stone’s natural beauty as possible.
One of my favorite spaces turned out to be the primary bathroom. The scheme for this room took shape when we were at a slab warehouse shopping for material. We stumbled across a packet of a stunning quartzite called Fusion Wow Dark and immediately fell in love. We snatched up a pair of slabs for the counter as well as the back wall of the shower. My clients were eager to be rid of a tub-shower alcove and create a spacious curbless shower, which meant a full piece of stone on the entire long wall would be stunning. To compliment it, I found a neutral, sandstone-like tile for the return walls of the shower and brought it around the remaining walls of the space, capped with a coordinating chair rail. But my client's love of gold and all things sparkly led us to a wonderful mosaic. Composed of shifting hues of honey and gold, I envisioned the mosaic on the vanity wall and as a backing for the niche in the shower. We chose a dark slate tile to ground the room, and designed a luxurious, glass French door shower enclosure. Little touches like a motion-detected toe kick night light at the vanity, oversized LED mirrors, and ultra-modern plumbing fixtures elevate this previously simple bathroom.
And I designed a watery-themed guest bathroom with a deep blue vanity, a large LED mirror, toe kick lights, and customized handmade porcelain tiles illustrating marshland scenes and herons.
All photos by Bernardo Grijalva
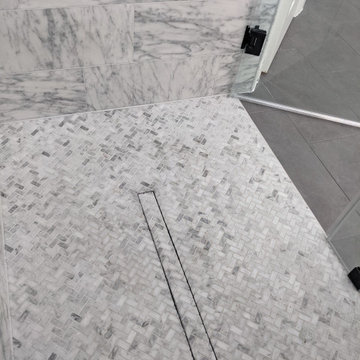
This shower design features large format Firenze marble tile from #thetileshop, #Kohler purist fixtures and a custom made shower pan recessed into the concrete slab to create a one of a kind zero curb shower. Featuring a herringbone mosaic marble for the shower floor, custom bench with quartz top to match the vanity, recessed shampoo niche with matching pencil edging and an extended glass surround, you feel the difference from basic economy to first class when you step into this space ✈️
The Kohler Purist shower system consists of a ceiling mounted rain head, handheld wand sprayer and wall mounted shower head that features innovative Katalyst air-induction technology, which efficiently mixes air and water to produce large water droplets and deliver a powerful, thoroughly drenching overhead shower experience, simulating the soaking deluge of a warm summer downpour.
We love the vibrant brushed bronze finish on these fixtures as it brings out the sultry effect in the bathroom and when paired with classic marble it adds a clean, minimal feel whilst also being the showstopper of the space ?

The clunky tub, not wanted, and tiled deck was swapped out for one grand shower. For more information about this remodeling including before pictures click on this link https://reviveremodeling.com/project/starting-your-day-in-a-room-you-love/

Esta reforma de 70m2 se enfoca en el estilo joven y moderno, con grande funcionalidad y mejora en la amplitud de espacios, anteriormente pequeños y divididos, y ahora abiertos. En la selección de acabados tenemos azulejos en formato pequeño que ofrecen un detalle de textura y vida a los espacios. El pavimento original de madera en tacos ha sido recuperado, siendo el protagonista a nivel de padrón, y por eso contrastamos con muebles blancos y minimalistas, evitando cargar demasiado el espacio.
Con la intervención el piso renace con la sensación de más espacio y atiende a todas las necesidades de la cliente.

The master bath in this Franklin Estate home was original to the early ’90s and ready for a complete gut and makeover. The layout worked well for both husband and wife, but they were ready for new high-end amenities. Adding a fully programmable heated floor, custom cabinetry topped with gorgeous quartz, and a completely custom remote-controlled electrical system were just a few of the luxuries. The new spa shower with rain head and handheld Hansgrohe fixtures are perfect for a quick morning wakeup or end-of-the-day relaxing soak.
A must-have for “her” was the Kohler Sunstruck oval freestanding heated bubble massage air bath, that replaced the old clunky built-in corner tub. A must-have for “him” was the Toto Neorest with Actilight technology. This toilet is truly a revolutionary innovation at the peak of luxury. This intelligent toilet uses an integrated UV light and special glaze to break down dirt and grime in the bowl and rinses it clean with ewater+. And with other features like a heated seat, deodorizer, and warm water sprays, Neorest 750H delivers an unparalleled sense of relaxation in the most comforting and refreshing ways possible.
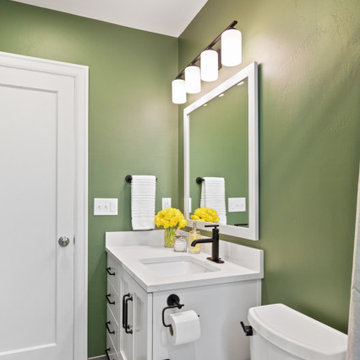
Diseño de cuarto de baño único y a medida pequeño con puertas de armario blancas, bañera empotrada, combinación de ducha y bañera, bidé, baldosas y/o azulejos blancos, baldosas y/o azulejos de cerámica, paredes verdes, suelo de pizarra, lavabo bajoencimera, encimera de cuarzo compacto, suelo gris, ducha con cortina y encimeras blancas

Alcove tub & shower combo with wood like wall tiles. Matte black & gold high end plumbing fixtures by Franz Viegener.
Foto de cuarto de baño infantil, único y a medida escandinavo pequeño con armarios con paneles lisos, puertas de armario azules, bañera empotrada, combinación de ducha y bañera, bidé, baldosas y/o azulejos marrones, baldosas y/o azulejos de cerámica, paredes blancas, suelo de baldosas de porcelana, lavabo bajoencimera, encimera de cuarzo compacto, suelo blanco, ducha con cortina y encimeras blancas
Foto de cuarto de baño infantil, único y a medida escandinavo pequeño con armarios con paneles lisos, puertas de armario azules, bañera empotrada, combinación de ducha y bañera, bidé, baldosas y/o azulejos marrones, baldosas y/o azulejos de cerámica, paredes blancas, suelo de baldosas de porcelana, lavabo bajoencimera, encimera de cuarzo compacto, suelo blanco, ducha con cortina y encimeras blancas

Open to the Primary Bedroom & per the architect, the new floor plan of the en suite bathroom & closet features a strikingly bold cement tile design both in pattern and color, dual sinks, steam shower, and a separate WC.

Imagen de cuarto de baño doble, a medida, gris y blanco y principal actual de tamaño medio con armarios con paneles empotrados, puertas de armario azules, bañera encastrada sin remate, ducha empotrada, bidé, baldosas y/o azulejos blancos, baldosas y/o azulejos de cerámica, paredes grises, suelo de baldosas de cerámica, lavabo bajoencimera, encimera de madera, suelo multicolor, ducha con puerta con bisagras, encimeras amarillas, espejo con luz y vigas vistas
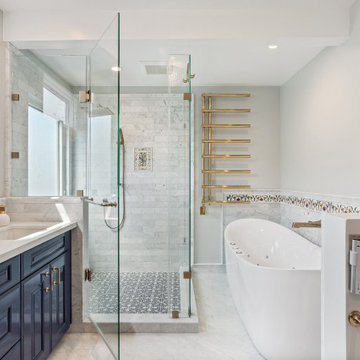
Foto de cuarto de baño principal, doble, a medida, blanco y gris y blanco tradicional renovado grande con armarios con paneles con relieve, puertas de armario azules, bañera exenta, ducha esquinera, bidé, baldosas y/o azulejos grises, baldosas y/o azulejos de mármol, paredes grises, suelo de mármol, lavabo bajoencimera, encimera de cuarzo compacto, suelo gris, ducha con puerta con bisagras y encimeras blancas
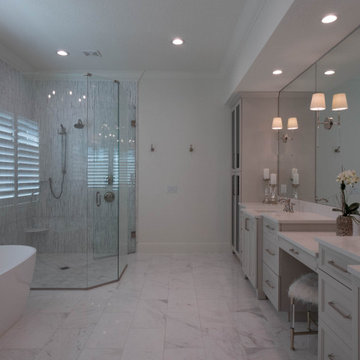
Diseño de cuarto de baño principal, doble y a medida clásico renovado con armarios con rebordes decorativos, puertas de armario grises, bañera exenta, ducha abierta, bidé, baldosas y/o azulejos grises, baldosas y/o azulejos de mármol, paredes blancas, suelo de baldosas de porcelana, lavabo bajoencimera, encimera de cuarzo compacto, suelo blanco, ducha con puerta con bisagras y encimeras blancas
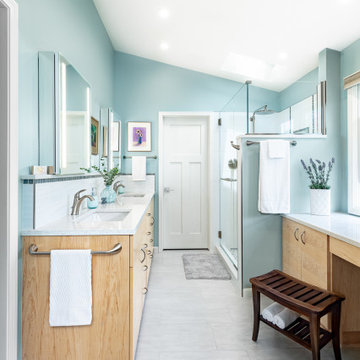
Two sinks with lighted medicine cabinets above are opposite the shower and makeup area. The maple vanity is 36” high with plenty of storage. The soft gossamer blue walls, maple cabinets, and gray tile floors provide a spa-like, peaceful feel. The paint is Benjamin Moore gossamer blue 2123-40.
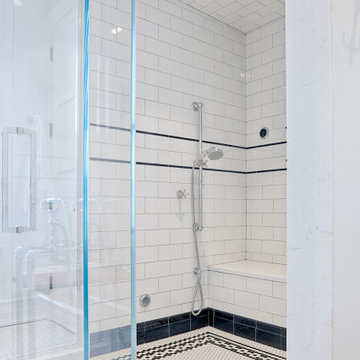
Traditional mosaic design that pays tribute to the historic aesthetic of the home is used for accents in this custom designed shower. Design and construction by Meadowlark Design+Build. Photography by Sean Carter
2.353 fotos de baños a medida con bidé
5

