24.131 fotos de baños a medida con baldosas y/o azulejos blancos
Filtrar por
Presupuesto
Ordenar por:Popular hoy
161 - 180 de 24.131 fotos
Artículo 1 de 3

Modelo de cuarto de baño principal, doble, a medida y abovedado moderno pequeño con armarios estilo shaker, puertas de armario azules, bañera encastrada, combinación de ducha y bañera, baldosas y/o azulejos blancos, baldosas y/o azulejos de cerámica, encimera de cuarcita, ducha con cortina, encimeras blancas, sanitario de una pieza, paredes blancas, suelo de mármol, lavabo tipo consola, suelo blanco y hornacina

Who wouldn't love to enjoy a "wine down" in this gorgeous primary bath? We gutted everything in this space, but kept the tub area. We updated the tub area with a quartz surround to modernize, installed a gorgeous water jet mosaic all over the floor and added a dark shiplap to tie in the custom vanity cabinets and barn doors. The separate double shower feels like a room in its own with gorgeous tile inset shampoo shelf and updated plumbing fixtures.
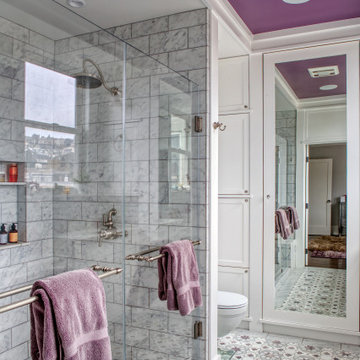
Our client purchased an apartment on the top floor of an old 1930’s building with expansive views of the San Francisco Bay from the palace of Fine Arts, Golden Gate Bridge, to Alcatraz Island. The existing apartment retained some of the original detailing and the owner wished to enhance and build on the existing traditional themes that existed there. We reconfigured the apartment to add another bedroom, relocated the kitchen, and remodeled the remaining spaces.
The design included moving the kitchen to free up space to add an additional bedroom. We also did the interior design and detailing for the two existing bathrooms. The master bath was reconfigured entirely.
We detailed and guided the selection of all of the fixtures, finishes and lighting design for a complete and integrated interior design of all of the spaces.

Diseño de cuarto de baño principal, único y a medida minimalista de tamaño medio con armarios estilo shaker, puertas de armario azules, ducha empotrada, sanitario de una pieza, baldosas y/o azulejos blancos, baldosas y/o azulejos de mármol, paredes blancas, suelo de mármol, lavabo tipo consola, encimera de granito, suelo blanco, ducha con puerta corredera, encimeras blancas y hornacina

Our clients, a couple living in a 200-year-old period house in Hertfordshire, wanted to refurbish their ensuite bathroom with a calm, contemporary spa-style bath and shower room leading from their main bedroom. The room has low vaulted ceilings and original windows so the challenge was to design every aspect to suit the unusual shape. This was particularly important for the shower enclosure, for which the screen had to be made completely bespoke to perfectly fit with the different angles and ceiling heights. To complement the original door, we chose anti-slip porcelain flooring tiles with a timber-look finish which was laid-down above under-floor heating. Pure white was chosen as the only décor colour for the bathroom, with a white bath, white basins, white herringbone shower tiles and a white standalone bespoke vanity, designed and handmade by Simon Taylor Furniture. This features natural polished oak open shelving at the base, which is also used as an accent bath shelf. The brushed satin brass brassware was suggested and sourced by us to provide a stylish contrast and all light fittings are satin brass as well. The standalone vanity features three deep drawers with open shelving beneath and a Miami White worktop within which are two rectangular basins and industrial-style wall taps. Above each basin is a large swivel mirror on an integrated brass mount, a design concept that is both attractive and functional, whilst allowing natural light into the bathroom. Additional shelving was created on either side of the room to conceal plumbing and to showcase all brassware. A wall-hung white WC adds a floating effect and features a flush brass flushing mechanism and a white towel rail adds the finishing touch.
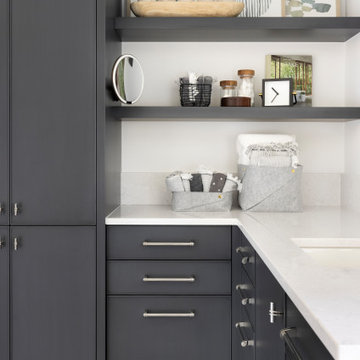
Diseño de cuarto de baño principal, doble y a medida contemporáneo de tamaño medio con armarios con paneles lisos, puertas de armario grises, bañera exenta, baldosas y/o azulejos blancos, baldosas y/o azulejos de porcelana, encimera de cuarzo compacto y encimeras blancas

Master bathroom
Ejemplo de cuarto de baño principal, doble y a medida tradicional grande con armarios con rebordes decorativos, puertas de armario blancas, bañera exenta, ducha esquinera, sanitario de dos piezas, baldosas y/o azulejos blancos, baldosas y/o azulejos de mármol, paredes grises, suelo de mármol, lavabo bajoencimera, encimera de mármol, suelo blanco, ducha con puerta con bisagras, encimeras grises, banco de ducha, machihembrado y machihembrado
Ejemplo de cuarto de baño principal, doble y a medida tradicional grande con armarios con rebordes decorativos, puertas de armario blancas, bañera exenta, ducha esquinera, sanitario de dos piezas, baldosas y/o azulejos blancos, baldosas y/o azulejos de mármol, paredes grises, suelo de mármol, lavabo bajoencimera, encimera de mármol, suelo blanco, ducha con puerta con bisagras, encimeras grises, banco de ducha, machihembrado y machihembrado

This master bath boasts a custom built double vanity with a large mirror and adjacent shelving near the drop in bath tub. Floor, walls, and counters are polished Calacatta Gold marble, all is accented with polished nickel plumbing fixtures and hardware.
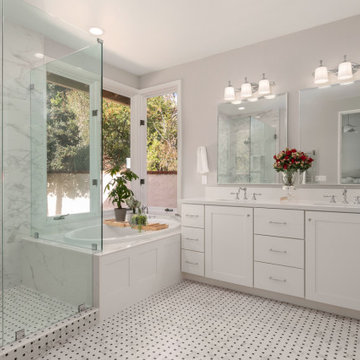
This all white bathroom radiates a calm and peaceful mood. The star of the bathroom is the basket weave patterned floor that flows into the shower. The chrome and crystal finished hardware give this bathroom a joyful spark. Have a spa day at home and unwind from the stress of daily life in the large white tub sitting by the window. Hot towels included with the electrically heated towel warming rack!

The Estate by Build Prestige Homes is a grand acreage property featuring a magnificent, impressively built main residence, pool house, guest house and tennis pavilion all custom designed and quality constructed by Build Prestige Homes, specifically for our wonderful client.
Set on 14 acres of private countryside, the result is an impressive, palatial, classic American style estate that is expansive in space, rich in detailing and features glamourous, traditional interior fittings. All of the finishes, selections, features and design detail was specified and carefully selected by Build Prestige Homes in consultation with our client to curate a timeless, relaxed elegance throughout this home and property.
The master suite features gorgeous chandeliers, soft pink doors leading from the ensuite to the expansive WIR, marble arabesque laser cut heated floor tiles, gorgeous wall sconces fitted to custom bevel edged mirrors, Michelangelo marble bench tops with lambs tongue edge.
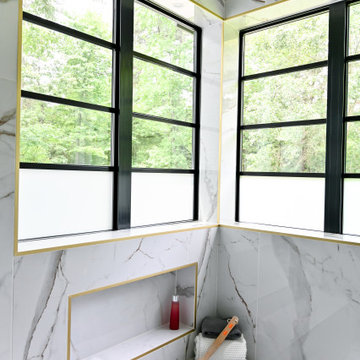
The goal of the master bathroom was to merge durability with luxury. The design is reminiscent of a high-end hotel. Every wall is clad in a Calacatta-look, large-format porcelain tile that balances the easy-to-clean functionality with a serene, yet striking design.
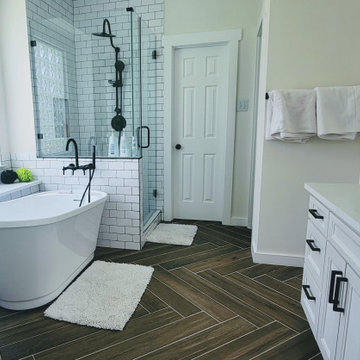
This bathroom was completely remodeled. The old garden tub was replaced by the soaker tub. Wall mount plumbing was routed to come out of the pony wall. Old vinyl drop in shower was replaced with the custom frameless glass shower. New vanities and herringbone pattern floor round out the space.
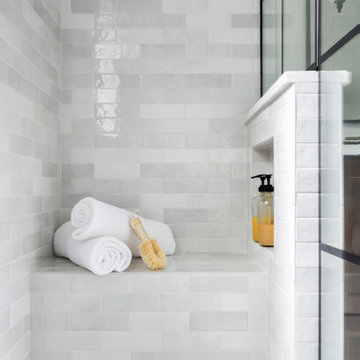
Our clients wished for a larger main bathroom with more light and storage. We expanded the footprint and used light colored marble tile, countertops and paint colors to give the room a brighter feel and added a cherry wood vanity to warm up the space. The matt black finish of the glass shower panels and the mirrors allows for top billing in this design and gives it a more modern feel.
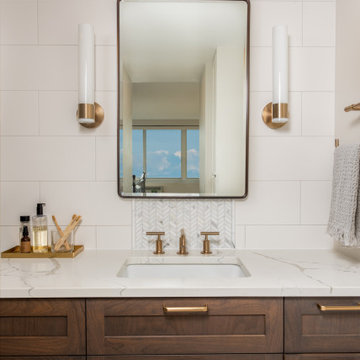
Ejemplo de cuarto de baño principal, doble y a medida contemporáneo grande con puertas de armario marrones, ducha empotrada, paredes beige, ducha con puerta con bisagras, encimeras blancas, armarios estilo shaker, sanitario de una pieza, baldosas y/o azulejos blancos, baldosas y/o azulejos de cerámica, suelo de baldosas de porcelana, lavabo bajoencimera y encimera de cuarzo compacto
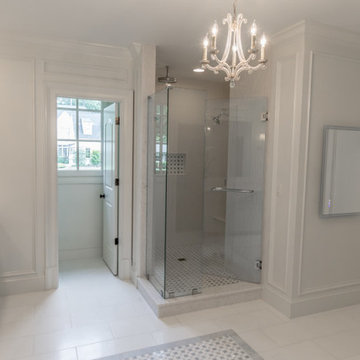
Classic and timeless master bathroom renovation. Wainscot, custom cabinets, and beautiful marble tile elevate this space.
Foto de cuarto de baño principal, doble y a medida clásico grande con armarios con paneles empotrados, puertas de armario grises, bañera exenta, ducha esquinera, sanitario de una pieza, baldosas y/o azulejos blancos, baldosas y/o azulejos de cerámica, paredes blancas, suelo de mármol, lavabo bajoencimera, encimera de mármol, suelo blanco, ducha con puerta con bisagras, encimeras blancas, banco de ducha, todos los diseños de techos y boiserie
Foto de cuarto de baño principal, doble y a medida clásico grande con armarios con paneles empotrados, puertas de armario grises, bañera exenta, ducha esquinera, sanitario de una pieza, baldosas y/o azulejos blancos, baldosas y/o azulejos de cerámica, paredes blancas, suelo de mármol, lavabo bajoencimera, encimera de mármol, suelo blanco, ducha con puerta con bisagras, encimeras blancas, banco de ducha, todos los diseños de techos y boiserie

Imagen de cuarto de baño principal, doble y a medida clásico renovado de tamaño medio con puertas de armario de madera oscura, bañera exenta, ducha esquinera, baldosas y/o azulejos blancos, baldosas y/o azulejos de porcelana, paredes blancas, suelo de baldosas de porcelana, lavabo bajoencimera, encimera de cuarcita, suelo blanco, ducha con puerta con bisagras, encimeras blancas, hornacina, papel pintado y armarios estilo shaker
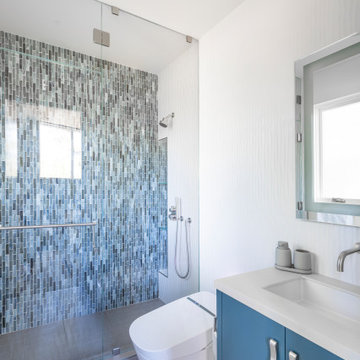
A modern bathroom for a young teenage boy complete with white 3 dimensional wall tiles and blue glass tiles on the back wall and in the bottle niche. The floor is a grey linen textured porcelain tile and the floor is heated. The floating vanity is flat paneled and painted blue with a white linen textured Neolith countertop. A wall mounted faucet is suspended above the sink and an LED lighted mirror is above the faucet.
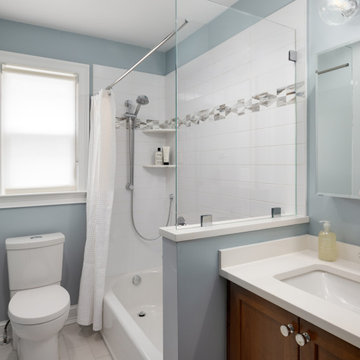
A small hall bathroom got a full makeover with new porcelain floor tile and elongated white subway tile on the walls. A frameless shower glass + integral curtain rod keeps the small space feeling open and bright. We brought a touch of natural warmth to the space with a cherry vanity.
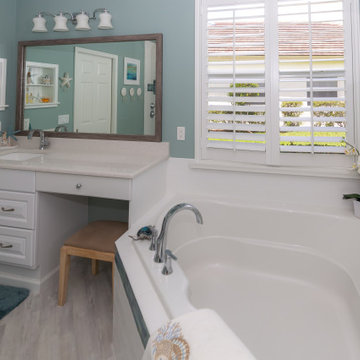
Completed look of the ladies vanity and view from the bathtub. The bead board-backed medicine cabinet inserts match the coastal feel of the space. The driftwood framed mirror was custom made to fit the wider vanity and make-up area. An added electrical outlet on the right of the vanity allows for greater flexible use of space. The reused make-up drawer also matched the newly selected vanity cabinet.
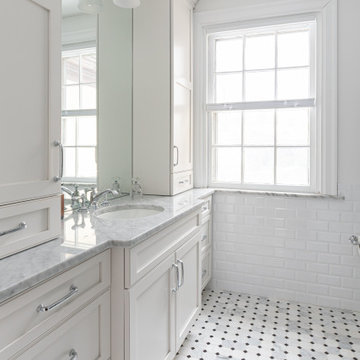
Foto de cuarto de baño principal, único y a medida tradicional pequeño con armarios estilo shaker, puertas de armario blancas, ducha esquinera, sanitario de una pieza, baldosas y/o azulejos blancos, baldosas y/o azulejos de cemento, paredes blancas, suelo de mármol, lavabo bajoencimera, encimera de mármol, suelo gris, ducha con puerta con bisagras y encimeras marrones
24.131 fotos de baños a medida con baldosas y/o azulejos blancos
9

