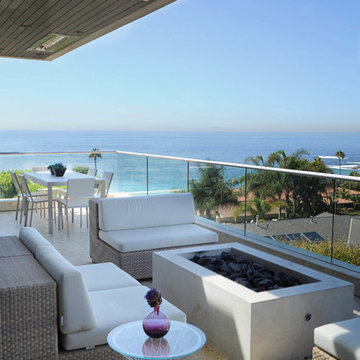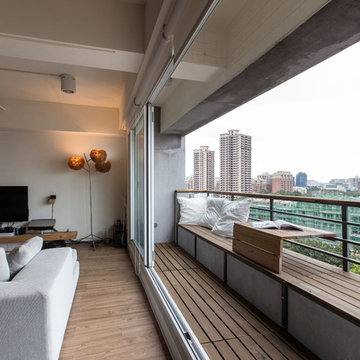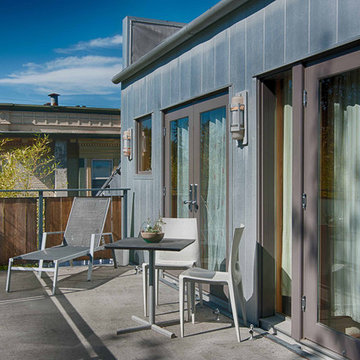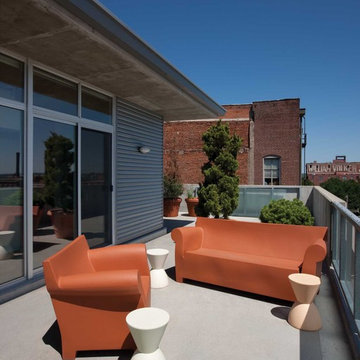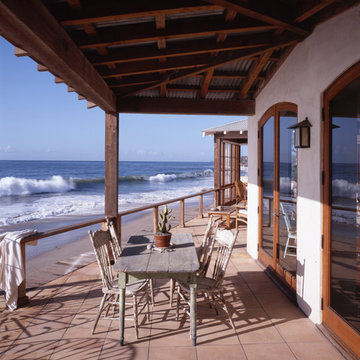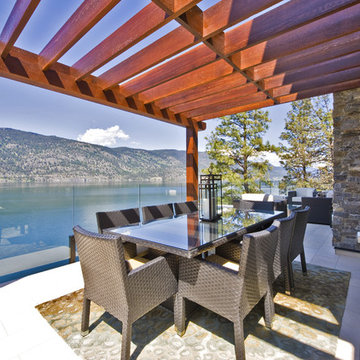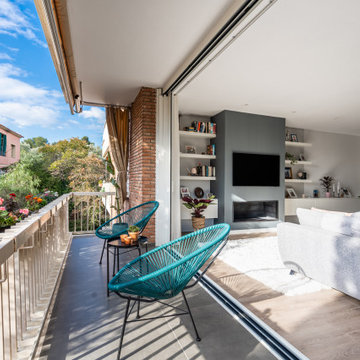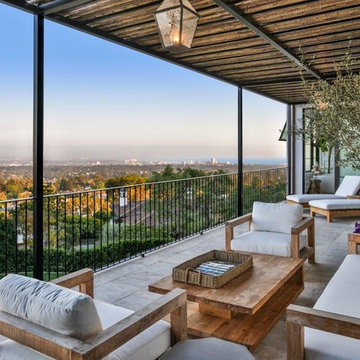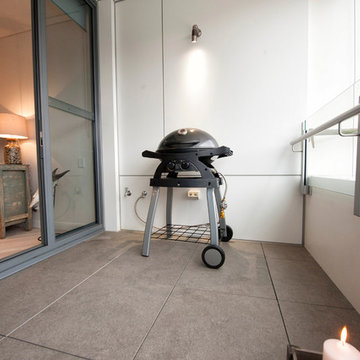44.752 fotos de balcones
Filtrar por
Presupuesto
Ordenar por:Popular hoy
81 - 100 de 44.752 fotos
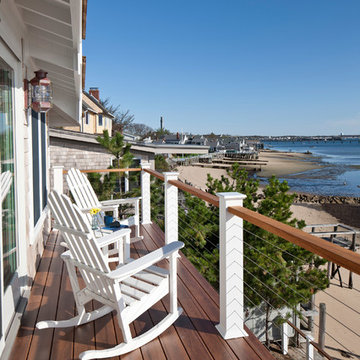
Imagen de balcones marinero de tamaño medio sin cubierta
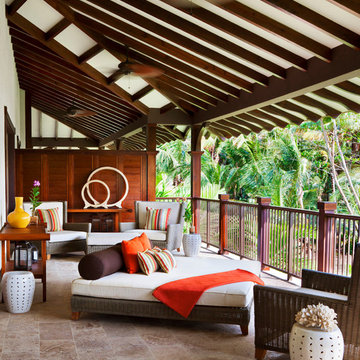
Indoor-Outdoor living. Caribbean style.
Ejemplo de balcones tropical en anexo de casas
Ejemplo de balcones tropical en anexo de casas
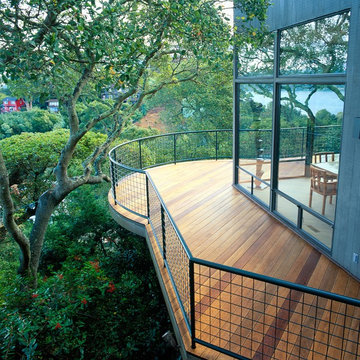
Sausalito, CA /
photo: Jay Graham
Constructed by 'All Decked Out' Marin County, CA. 384299
Ejemplo de balcones contemporáneo de tamaño medio sin cubierta con barandilla de metal y privacidad
Ejemplo de balcones contemporáneo de tamaño medio sin cubierta con barandilla de metal y privacidad
Encuentra al profesional adecuado para tu proyecto
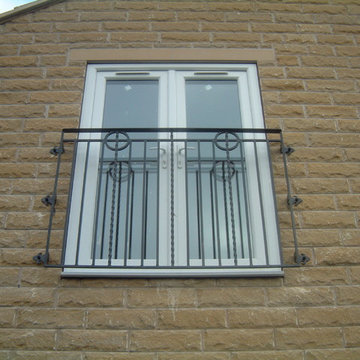
This mild steel Juliet balcony railings is a popular design with wavy bars and decorative fixing plates. All our balconettes are galvanized and powder coated for a long lasting finish. This particular finish is grey, one of many balconettes fitted at some apartments in West Yorkshire, UK
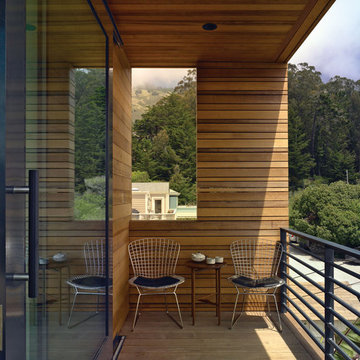
Stinson Beach House - Master Bedroom Deck
Architect: Studio Peek Ancona
Photography: Bruce Damonte
http://www.peekancona.com/
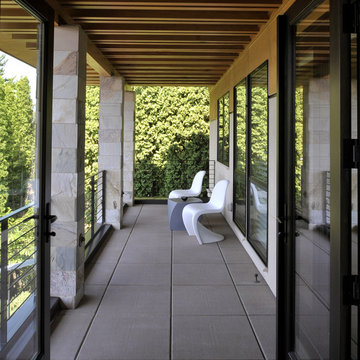
The roofline of the residence and the simple Portland cement plaster and stained clear western red cedar create an archetypal image of “house”. The West of Market Residence has a formal entrance facing the street and layered gardens, terraces, and balconies facing the private rear yard. A cedar trellis under the overhanging roof at the master suite lends an outdoor feeling to a southern garden balcony.
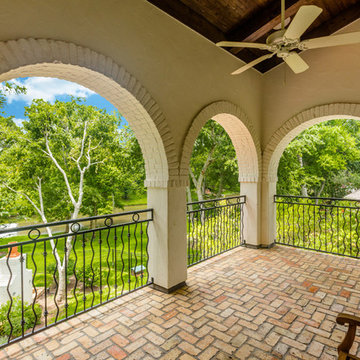
Purser Architectural Custom Home Design built by Tommy Cashiola Custom Homes
Ejemplo de balcones mediterráneo grande en anexo de casas con barandilla de metal
Ejemplo de balcones mediterráneo grande en anexo de casas con barandilla de metal
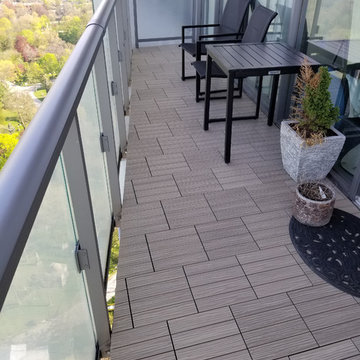
The unique shape of this balcony lends itself to this beautiful off set pattern. Condo KANDY provides full customization for any size or shape of condo balcony and creates a beautiful living space to enjoy
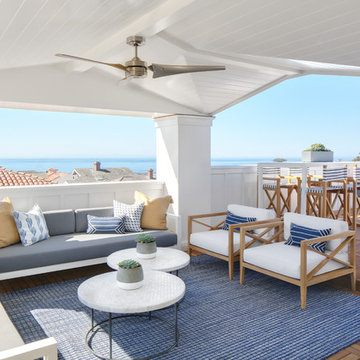
Chad Mellon
Modelo de balcones marinero en anexo de casas con jardín de macetas y barandilla de madera
Modelo de balcones marinero en anexo de casas con jardín de macetas y barandilla de madera
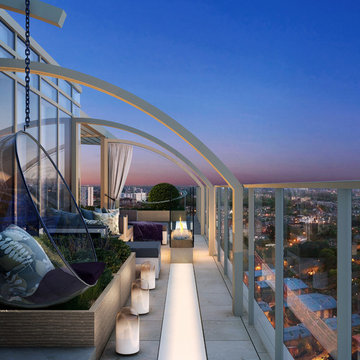
Chelsea Creek is the pinnacle of sophisticated living, these penthouse collection gardens, featuring stunning contemporary exteriors are London’s most elegant new dockside development, by St George Central London, they are due to be built in Autumn 2014
Following on from the success of her stunning contemporary Rooftop Garden at RHS Chelsea Flower Show 2012, Patricia Fox was commissioned by St George to design a series of rooftop gardens for their Penthouse Collection in London. Working alongside Tara Bernerd who has designed the interiors, and Broadway Malyon Architects, Patricia and her team have designed a series of London rooftop gardens, which although individually unique, have an underlying design thread, which runs throughout the whole series, providing a unified scheme across the development.
Inspiration was taken from both the architecture of the building, and from the interiors, and Aralia working as Landscape Architects developed a series of Mood Boards depicting materials, features, art and planting. This groundbreaking series of London rooftop gardens embraces the very latest in garden design, encompassing quality natural materials such as corten steel, granite and shot blasted glass, whilst introducing contemporary state of the art outdoor kitchens, outdoor fireplaces, water features and green walls. Garden Art also has a key focus within these London gardens, with the introduction of specially commissioned pieces for stone sculptures and unique glass art. The linear hard landscape design, with fluid rivers of under lit glass, relate beautifully to the linearity of the canals below.
The design for the soft landscaping schemes were challenging – the gardens needed to be relatively low maintenance, they needed to stand up to the harsh environment of a London rooftop location, whilst also still providing seasonality and all year interest. The planting scheme is linear, and highly contemporary in nature, evergreen planting provides all year structure and form, with warm rusts and burnt orange flower head’s providing a splash of seasonal colour, complementary to the features throughout.
Finally, an exquisite lighting scheme has been designed by Lighting IQ to define and enhance the rooftop spaces, and to provide beautiful night time lighting which provides the perfect ambiance for entertaining and relaxing in.
Aralia worked as Landscape Architects working within a multi-disciplinary consultant team which included Architects, Structural Engineers, Cost Consultants and a range of sub-contractors.
44.752 fotos de balcones
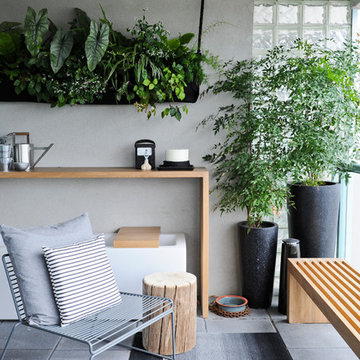
Photo Credit | 2012© TRACEY AYTON | PHOTOGRAPHY™ All rights reserved.
Interior Design | GAILE GUEVARA
1200 sq.ft. condo apartment
2 Bedroom 2 bath
Open concept Design
Full Renovation | New Kitchen | New Bathrooms | Hardwood floor throughout, motorized shades throughout + steam shower
5
