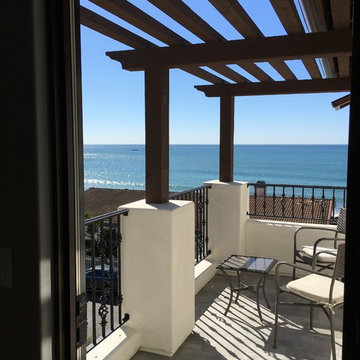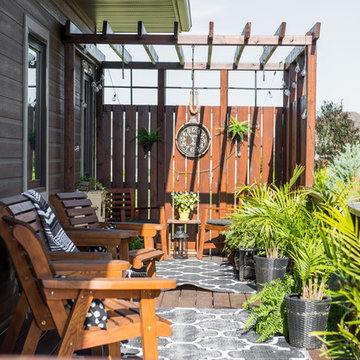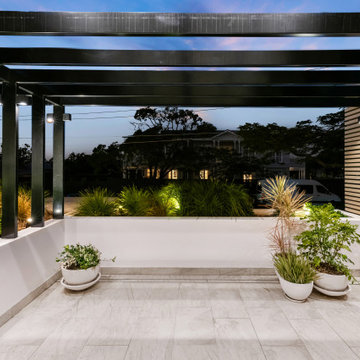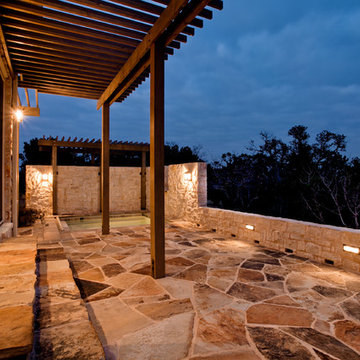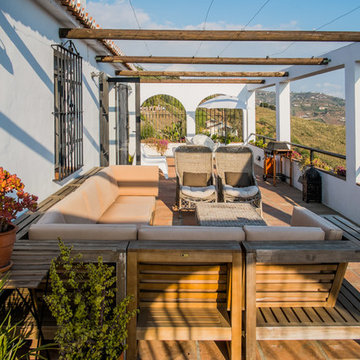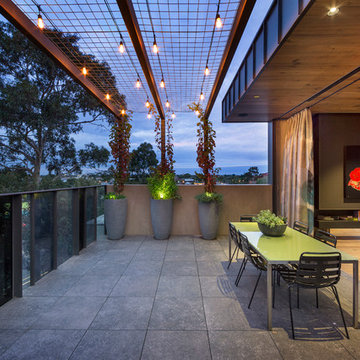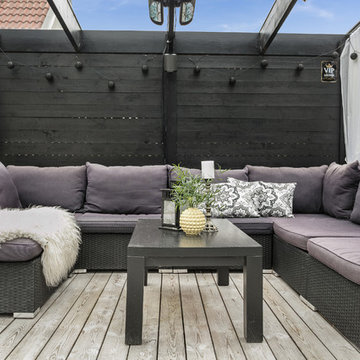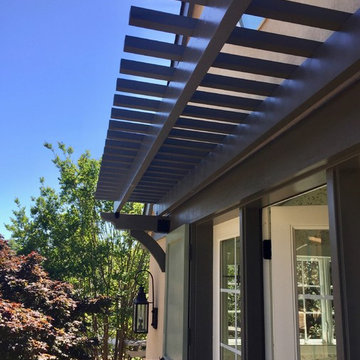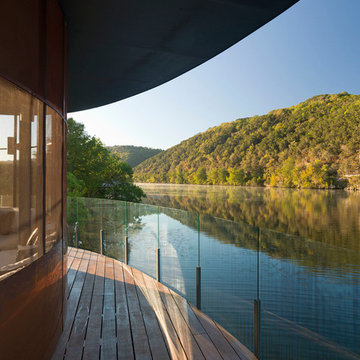51 fotos de balcones negros con pérgola
Filtrar por
Presupuesto
Ordenar por:Popular hoy
1 - 20 de 51 fotos
Artículo 1 de 3
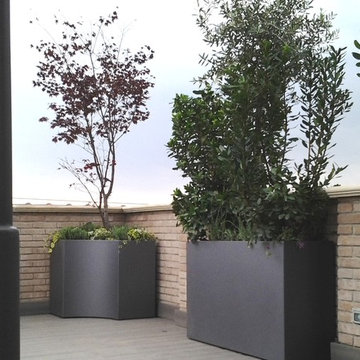
Vista del terrazzo, pavimento, fioriere e lettini in teak, prima che si ossidino, con cuscini in tinta con il tema scelta.
Modelo de balcones contemporáneo grande con pérgola
Modelo de balcones contemporáneo grande con pérgola

L'Aurey Des Jardins
Modelo de balcones pequeño con jardín de macetas y pérgola
Modelo de balcones pequeño con jardín de macetas y pérgola

Porebski Architects, Beach House 2.
Photo: Conor Quinn
Modelo de balcones contemporáneo grande con pérgola y privacidad
Modelo de balcones contemporáneo grande con pérgola y privacidad

Foto de balcones clásico de tamaño medio con pérgola y privacidad
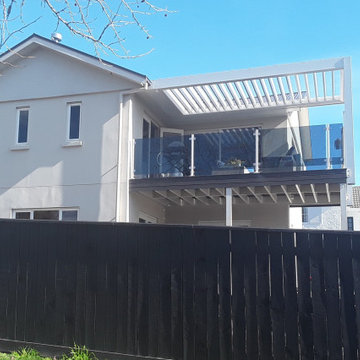
Louvre was the optimum solution in providing shade on a too hot balcony. The opening / closing and fully waterproof roof enclosure gave much more usability to the space.
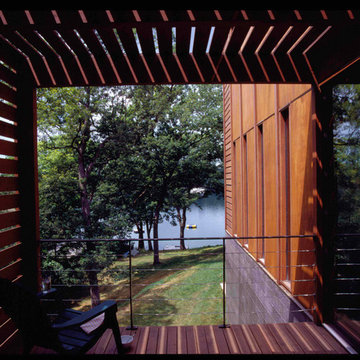
In early 2002 Vetter Denk Architects undertook the challenge to create a highly designed affordable home. Working within the constraints of a narrow lake site, the Aperture House utilizes a regimented four-foot grid and factory prefabricated panels. Construction was completed on the home in the Fall of 2002.
The Aperture House derives its name from the expansive walls of glass at each end framing specific outdoor views – much like the aperture of a camera. It was featured in the March 2003 issue of Milwaukee Magazine and received a 2003 Honor Award from the Wisconsin Chapter of the AIA. Vetter Denk Architects is pleased to present the Aperture House – an award-winning home of refined elegance at an affordable price.
Overview
Moose Lake
Size
2 bedrooms, 3 bathrooms, recreation room
Completion Date
2004
Services
Architecture, Interior Design, Landscape Architecture
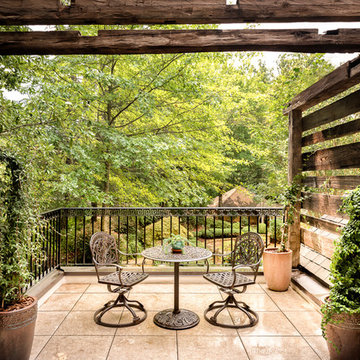
www.gareygomez.com
Ejemplo de balcones campestre con pérgola y barandilla de metal
Ejemplo de balcones campestre con pérgola y barandilla de metal
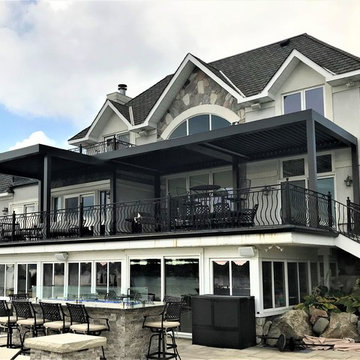
This beautiful, adjustable pergola gives the home owner the opportunity to enjoy their patio in sun or rain. The louvers can be adjusted to let in just the amount of light they want, and can even be closed completely, so the party can continue.
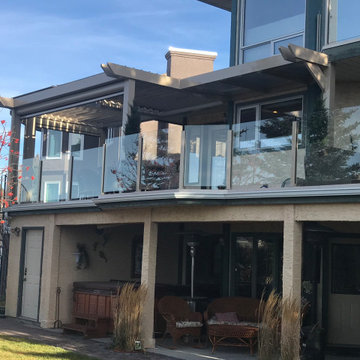
Modelo de balcones de estilo americano extra grande con privacidad, pérgola y barandilla de vidrio
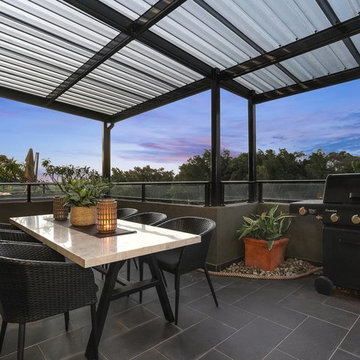
Ejemplo de balcones actual de tamaño medio con pérgola y barandilla de metal
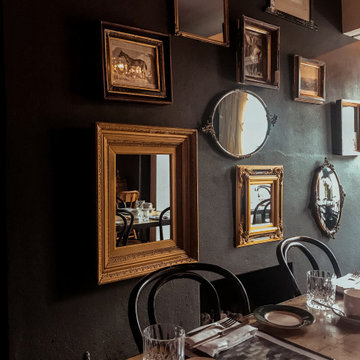
Hiện nay dịch vụ Phá dỡ công trình xây dựng dần trở nên quan trọng và phổ biến, nhất là ở các thành phố lớn. Xã hội phát triển, công nghiệp hóa nhanh, các công trình nhà cao tầng mới mọc lên với tốc độ chóng mặt. Do đó cần phải tháo dỡ nhà cao tầng và công trình xây dựng trên nền cũ đi để trả lại mặt bằng xây dựng công trình mới.
Việc thi công phá dỡ đòi hỏi công ty có chuyên môn cũng như trang thiết bị máy móc đầy đủ.
Công ty xây dựng Phương Nam Cons chúng tôi tự hào là đơn vị phá dỡ nhà, tháo dỡ công trình xây dựng,công trình chuyên nghiệp với đầy đủ các loại máy móc đủ đáp ứng quy mô từ nhỏ tới lớn.
Báo giá thi công phá dỡ công trình xây dựng https://phuongnamcons.vn/pha-do-cong-trinh/
Xem thêm gia cố kết cấu bằng sợi carbon
Công ty TNHH dịch vụ giải pháp xây dựng Phương Nam - Phương Nam Cons - chuyên thi công dịch vụ chống thấm , waterproofing, sika chống thấm, chống thấm sân thượng, chống thấm sàn , chống thấm tường, chống thấm bể nước,chống thấm tầng hầm, Chống thấm ngược, chống thấm bể bơi, Sơn Epoxy, Sơn giả đá cẩm thạch, gia cố kết cấu, Jet Grouting, Phá dỡ công trình, Xử lý sự cố công trình xây dựng hiệu quả, uy tín nhất tại TpHCM, Hà Nội, Đà Nẵng và toàn quốc.
Xem thêm https://en.wikipedia.org/wiki/Demolition
Công ty TNHH dịch vụ giải pháp xây dựng Phương Nam - Phương Nam Cons
Trụ Sở : Bcons Tower, 4A/167A Đường Nguyễn Văn Thương (D1 cũ), Phường 25, Quận Bình Thạnh, TP Hồ Chí Minh.
Phone : 0906448474 - 0906393386 Email : info@phuongnamcons.vn
Website : https://phuongnamcons.vn/
Phương Nam Cons trên Google Maps: https://g.page/phuongnamcons?gm
Việc thi công phá dỡ đòi hỏi công ty có chuyên môn cũng như trang thiết bị máy móc đầy đủ.
Công ty xây dựng Phương Nam Cons chúng tôi tự hào là đơn vị phá dỡ nhà, tháo dỡ công trình xây dựng,công trình chuyên nghiệp với đầy đủ các loại máy móc đủ đáp ứng quy mô từ nhỏ tới lớn.
Báo giá thi công phá dỡ công trình xây dựng https://phuongnamcons.vn/pha-do-cong-trinh/
Xem thêm gia cố kết cấu bằng sợi carbon
Công ty TNHH dịch vụ giải pháp xây dựng Phương Nam - Phương Nam Cons - chuyên thi công dịch vụ chống thấm , waterproofing, sika chống thấm, chống thấm sân thượng, chống thấm sàn , chống thấm tường, chống thấm bể nước,chống thấm tầng hầm, Chống thấm ngược, chống thấm bể bơi, Sơn Epoxy, Sơn giả đá cẩm thạch, gia cố kết cấu, Jet Grouting, Phá dỡ công trình, Xử lý sự cố công trình xây dựng hiệu quả, uy tín nhất tại TpHCM, Hà Nội, Đà Nẵng và toàn quốc.
Xem thêm https://en.wikipedia.org/wiki/Demolition
Công ty TNHH dịch vụ giải pháp xây dựng Phương Nam - Phương Nam Cons
Trụ Sở : Bcons Tower, 4A/167A Đường Nguyễn Văn Thương (D1 cũ), Phường 25, Quận Bình Thạnh, TP Hồ Chí Minh.
Phone : 0906448474 - 0906393386 Email : info@phuongnamcons.vn
Website : https://phuongnamcons.vn/
Phương Nam Cons trên Google Maps: https://g.page/phuongnamcons?gm
51 fotos de balcones negros con pérgola
1
