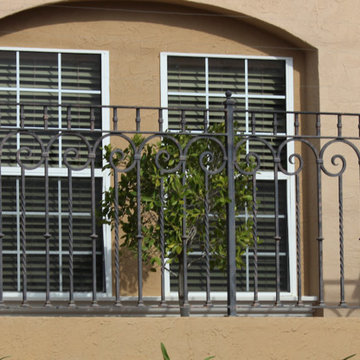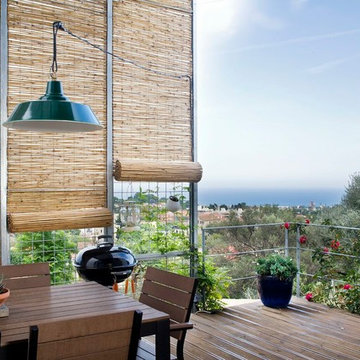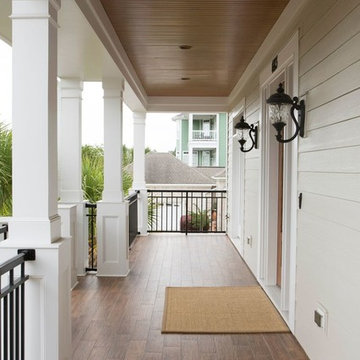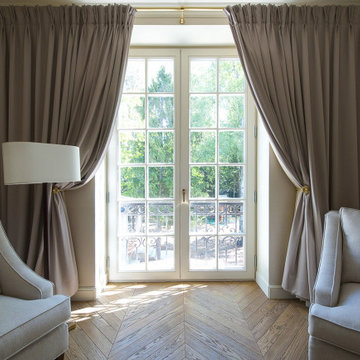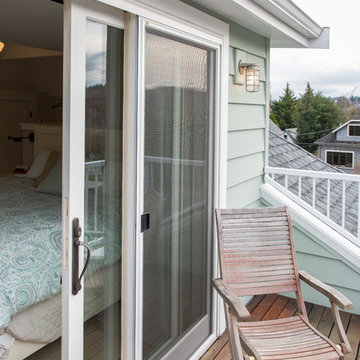488 fotos de balcones marrones de tamaño medio
Filtrar por
Presupuesto
Ordenar por:Popular hoy
61 - 80 de 488 fotos
Artículo 1 de 3
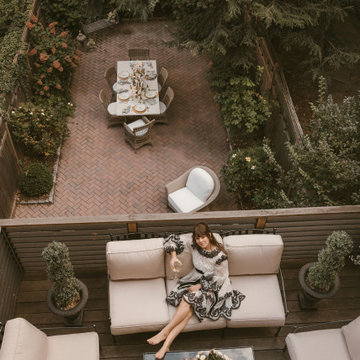
Blogger Jenny Cipoletti sitting on her French Riviera-inspired balcony space, with her outdoor dining patio shown below.
Modelo de balcones de tamaño medio con barandilla de metal
Modelo de balcones de tamaño medio con barandilla de metal
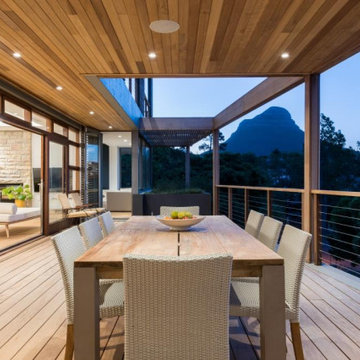
The new main balcony projects out off the old 70's concrete frame to cantilver over the driveway floating the outside living area beyond with spectacular views of Lion's Head Mountain and the Cape Town City bowl
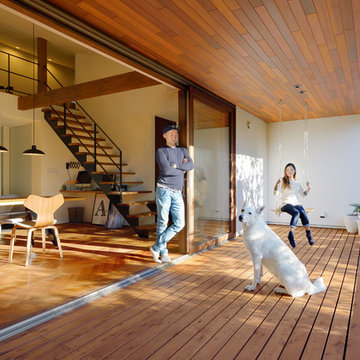
設計・施工 工藤工務店
FPの家 Design Award 2017 Gold賞 受賞
Modelo de balcones moderno de tamaño medio
Modelo de balcones moderno de tamaño medio
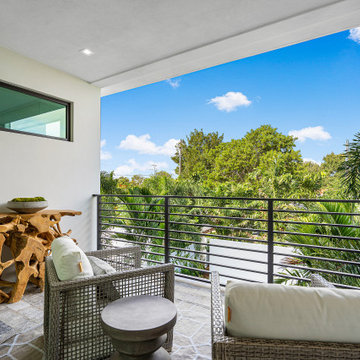
Balcony leading off master bedroom which overlooks the pool area.
Foto de balcones actual de tamaño medio en anexo de casas con barandilla de metal
Foto de balcones actual de tamaño medio en anexo de casas con barandilla de metal
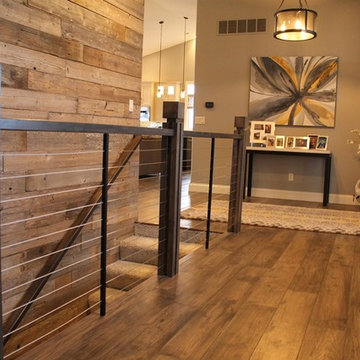
Basement Stairs-Cable Railing, Shiplap, Barnwood
Foto de balcones de estilo americano de tamaño medio sin cubierta
Foto de balcones de estilo americano de tamaño medio sin cubierta
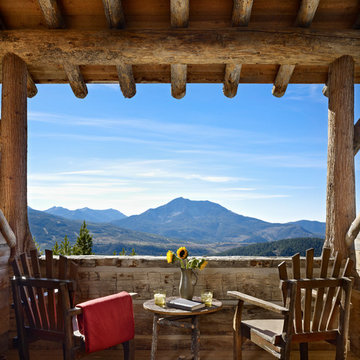
MillerRoodell Architects // Benjamin Benschneider Photography
Ejemplo de balcones rústico de tamaño medio en anexo de casas con barandilla de madera
Ejemplo de balcones rústico de tamaño medio en anexo de casas con barandilla de madera

Modelo de balcones mediterráneo de tamaño medio con barandilla de metal y iluminación

Modelo de balcones exótico de tamaño medio en anexo de casas con barandilla de varios materiales
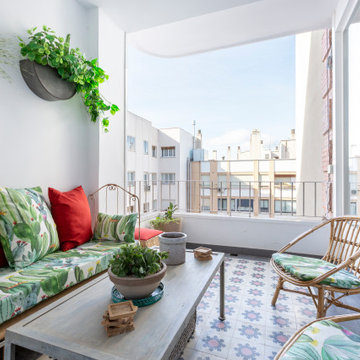
Las baldosas hidráulicas recuperadas, las encontramos en Recoupage. Para sentarse combinamos una antigua cuna de hierro francesa de y 2 butacas de bambú
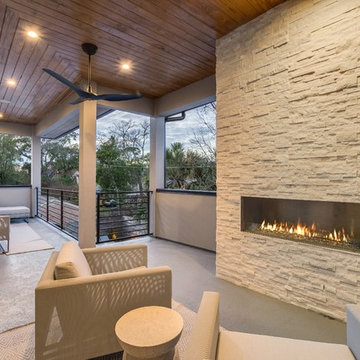
A clean, transitional home design. This home focuses on ample and open living spaces for the family, as well as impressive areas for hosting family and friends. The quality of materials chosen, combined with simple and understated lines throughout, creates a perfect canvas for this family’s life. Contrasting whites, blacks, and greys create a dramatic backdrop for an active and loving lifestyle.
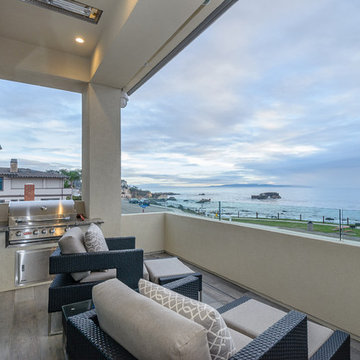
The view of the Pacific Ocean from the second floor covered patio. The outdoor area includes a built in gas grill and a heating element.
Foto de balcones contemporáneo de tamaño medio
Foto de balcones contemporáneo de tamaño medio
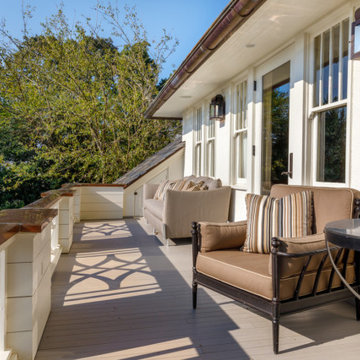
Traditional Home in Chattanooga, Tennessee. See full home tour http://ow.ly/aKyu30qd421
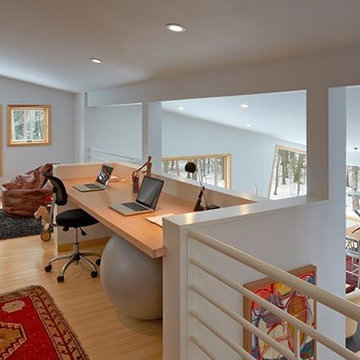
design:
W. Timothy Hess AIA, Design Principal
Justin Mello, Nathan Sawyer
all for DSA Architects
photographs: Charles Mayer photography and Tim Hess
photo-styling: Natalie Leighton
stone sculpture: Todd Fulshaw
paintings: Charles Mayer and Todd Fulshaw
Guest quarters for a big house on the Concord River, this project enlarges former studio space over a four-bay garage into a new four-bedroom ‘outpost’.
design challenges:
Convert Studio Apartment to 4-Bedroom Home without enlarging footprint of building. Keep costs minimal.
On the ground floor, both pre-existing eight- and twelve-foot tall halves of the former scheme remain in-place, as do the structural bones of two faceted ‘beaks’. The complex former roof was removed for its limited use of available floor area.
A single long shed now unifies the high East side of the house and its small private individual spaces with the wide-open shared space of the lower West Side. Aligned with the stair-tower extruded from a former beak, a childrens’ loft-library and two-sided fireplace conduct the East-West interface.
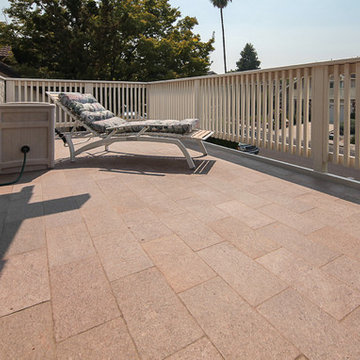
Tile flooring on deck. Front house deck. Leads to master bedroom. Rectangular frame. Patio furniture. Perfect for an evening of relaxation.
Diseño de balcones tradicional renovado de tamaño medio sin cubierta con barandilla de madera
Diseño de balcones tradicional renovado de tamaño medio sin cubierta con barandilla de madera
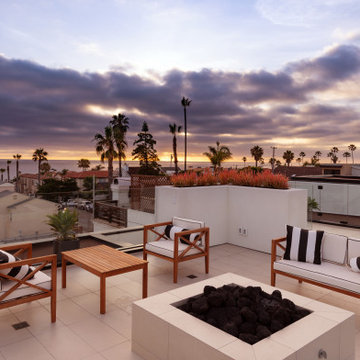
The roof deck features outstanding views of the ocean to the north and south and fabulous east views of the Muirlands and homes in La Jolla.
Foto de balcones contemporáneo de tamaño medio sin cubierta con chimenea
Foto de balcones contemporáneo de tamaño medio sin cubierta con chimenea
488 fotos de balcones marrones de tamaño medio
4
