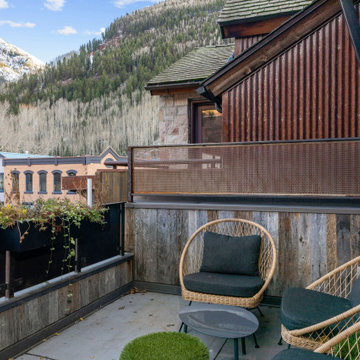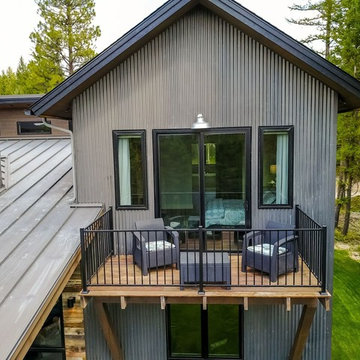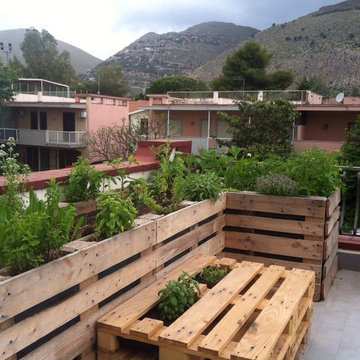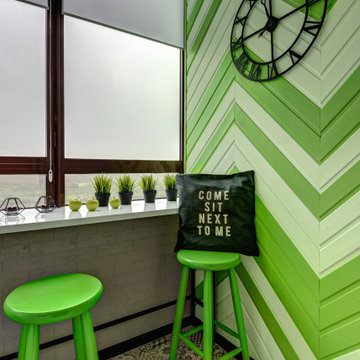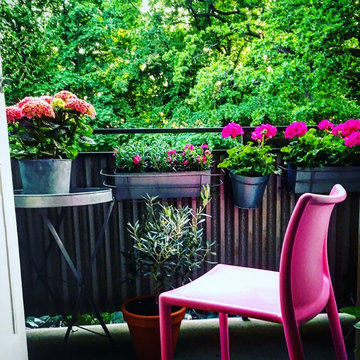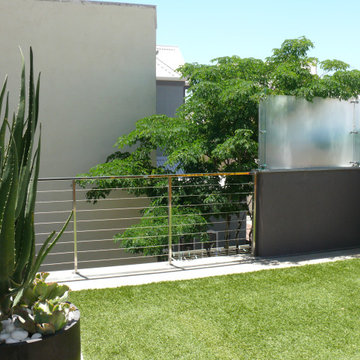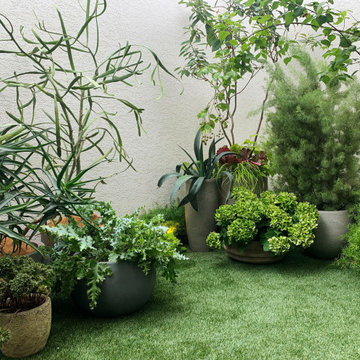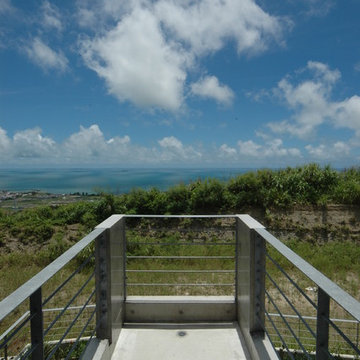36 fotos de balcones industriales verdes
Filtrar por
Presupuesto
Ordenar por:Popular hoy
1 - 20 de 36 fotos
Artículo 1 de 3
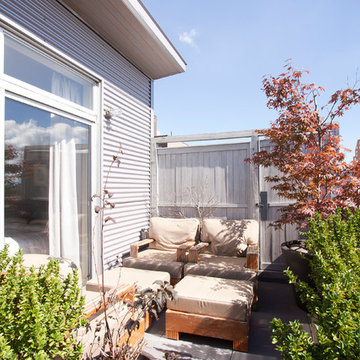
Chris Dorsey Photography © 2012 Houzz
Diseño de balcones industrial sin cubierta con privacidad
Diseño de balcones industrial sin cubierta con privacidad
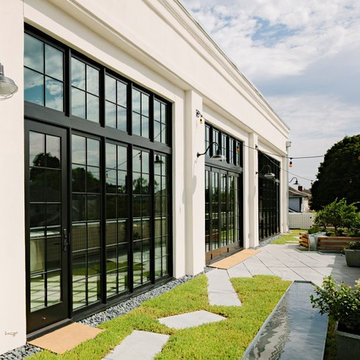
The exterior terrace features large concrete tiles, built-in planters and a reflecting pool. Amber string lights provide mood lighting outside the dining space.
Photo by Lincoln Barber
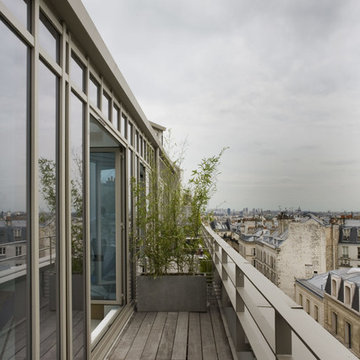
Olivier Chabaud
Ejemplo de balcones urbano pequeño sin cubierta con barandilla de metal
Ejemplo de balcones urbano pequeño sin cubierta con barandilla de metal
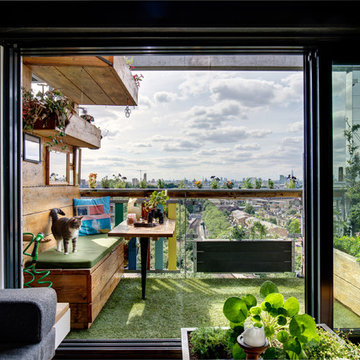
Our client moved into a modern apartment in South East London with a desire to warm it up and bring the outside in. We set about transforming the space into a lush, rustic, rural sanctuary with an industrial twist.
We stripped the ceilings and wall back to their natural substrate, which revealed textured concrete and beautiful steel beams. We replaced the carpet with richly toned reclaimed pine and introduced a range of bespoke storage to maximise the use of the space. Finally, the apartment was filled with plants, including planters and living walls, to complete the "outside inside" feel.
Photography by Adam Letch - www.adamletch.com
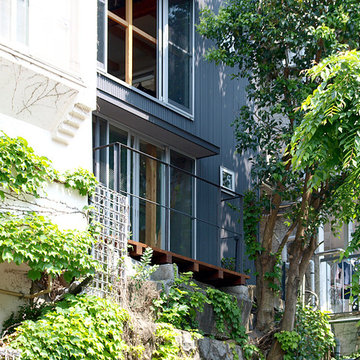
LWH002 ひとり暮しの前線基地として都心に建てた小さな家
ウッドデッキを外から見る
Diseño de balcones urbano pequeño con barandilla de metal
Diseño de balcones urbano pequeño con barandilla de metal
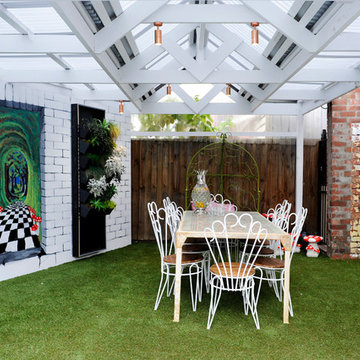
Max and Kirby might look like your average couple, but scratch the surface and they’re a little bit quirky. They want a home that reflects their personalities and have given the team the licence to go wild. From a fantasy theme come pops of colour, moments of whimsy and playful extravagance but the design should also be practical. In a few weeks, rellies are due from Germany and unless the team can create another bedroom, they’ll be sleeping on the dining room floor.
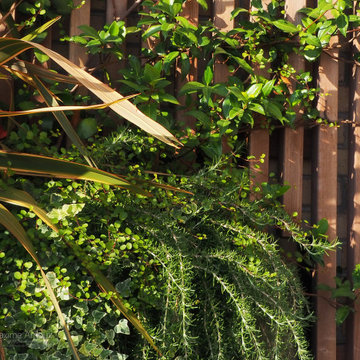
La palette végétale se veut luxuriante et rustique vis à vis de son exposition aux vents dominants et par conséquent aux températures pouvant être très hautes et très basses
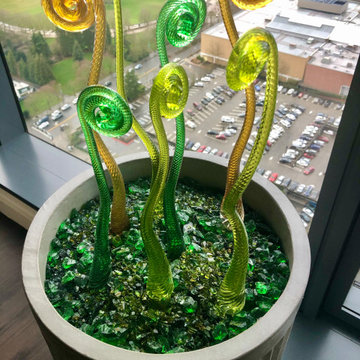
A local artisan crafted these glass fronds which are no maintenance, catch the light and bring a pop of color to the balcony.
Imagen de balcones urbano de tamaño medio con apartamentos y barandilla de vidrio
Imagen de balcones urbano de tamaño medio con apartamentos y barandilla de vidrio
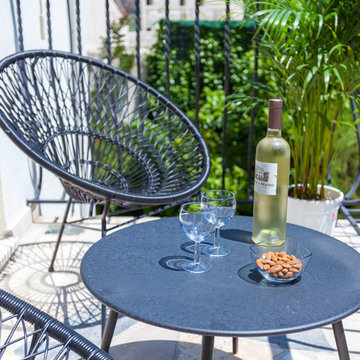
Anthony Toulon
Modelo de balcones urbano de tamaño medio sin cubierta con jardín de macetas y barandilla de metal
Modelo de balcones urbano de tamaño medio sin cubierta con jardín de macetas y barandilla de metal
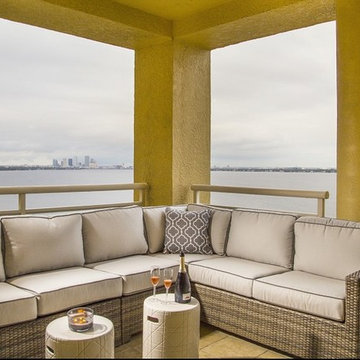
This project earned its name 'The Herringbone House' because of the reclaimed wood accents styled in the Herringbone pattern. This project was focused heavily on pattern and texture. The wife described her style as "beachy buddha" and the husband loved industrial pieces. We married the two styles together and used wood accents and texture to tie them seamlessly. You'll notice the living room features an amazing view of the water and this design concept plays perfectly into that zen vibe. We removed the tile and replaced it with beautiful hardwood floors to balance the rooms and avoid distraction. The owners of this home love Cuban art and funky pieces, so we constructed these built-ins to showcase their amazing collection.
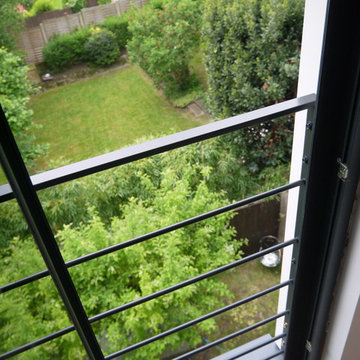
Conception et réalisation de garde corps en acier recouvert epoxy pour une extension moderne.
36 fotos de balcones industriales verdes
1

