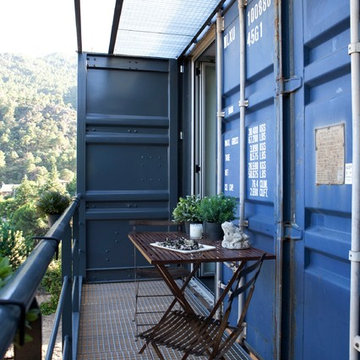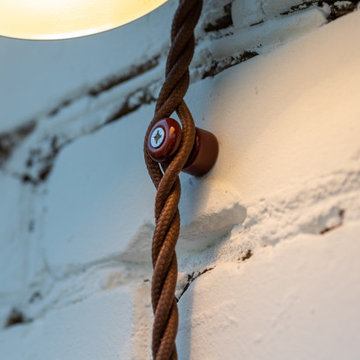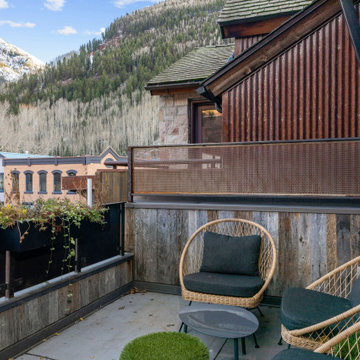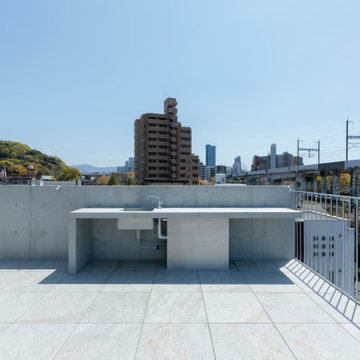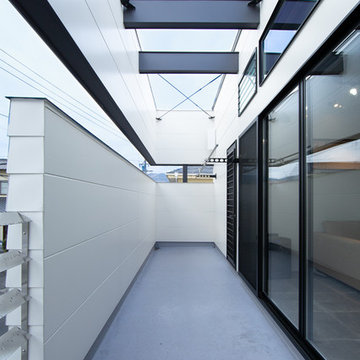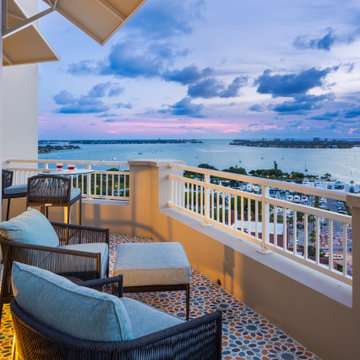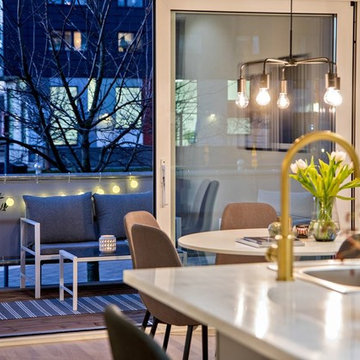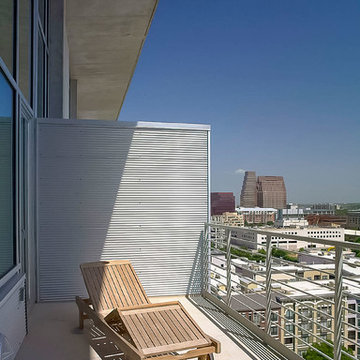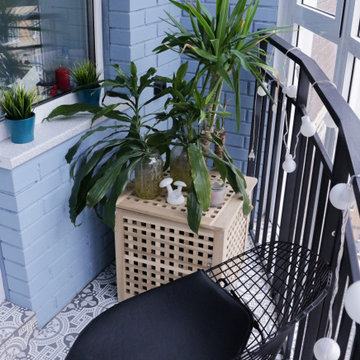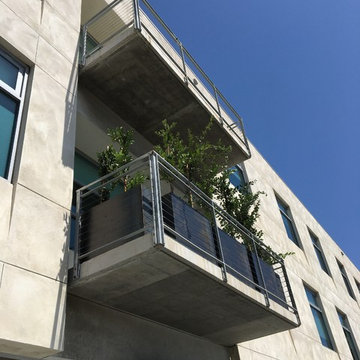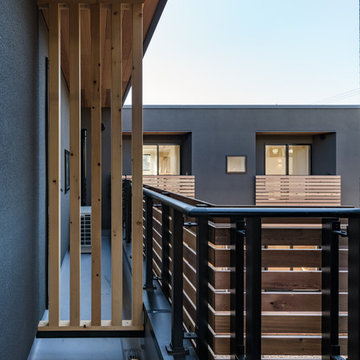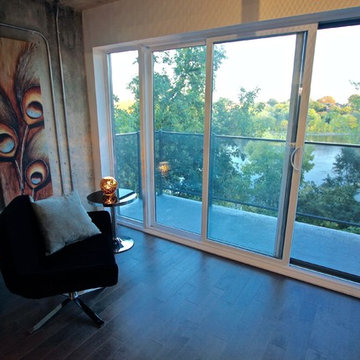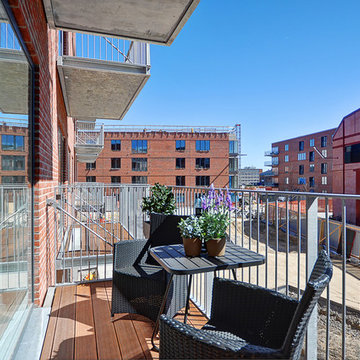58 fotos de balcones industriales azules
Filtrar por
Presupuesto
Ordenar por:Popular hoy
1 - 20 de 58 fotos
Artículo 1 de 3
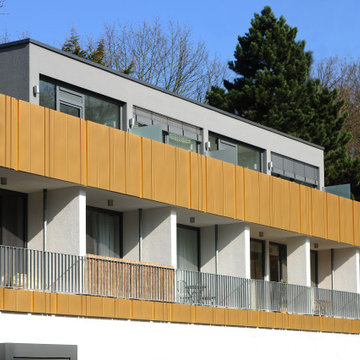
Diseño de balcones industrial en anexo de casas con privacidad y barandilla de metal
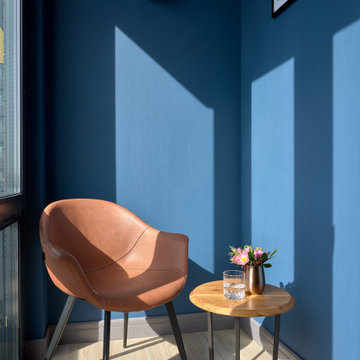
Фотограф Наталья Вершинина
Ejemplo de balcones urbano pequeño con apartamentos
Ejemplo de balcones urbano pequeño con apartamentos
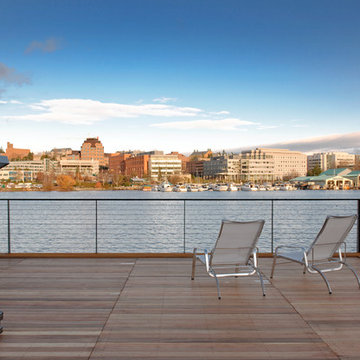
Clean and simple define this 1200 square foot Portage Bay floating home. After living on the water for 10 years, the owner was familiar with the area’s history and concerned with environmental issues. With that in mind, she worked with Architect Ryan Mankoski of Ninebark Studios and Dyna to create a functional dwelling that honored its surroundings. The original 19th century log float was maintained as the foundation for the new home and some of the historic logs were salvaged and custom milled to create the distinctive interior wood paneling. The atrium space celebrates light and water with open and connected kitchen, living and dining areas. The bedroom, office and bathroom have a more intimate feel, like a waterside retreat. The rooftop and water-level decks extend and maximize the main living space. The materials for the home’s exterior include a mixture of structural steel and glass, and salvaged cedar blended with Cor ten steel panels. Locally milled reclaimed untreated cedar creates an environmentally sound rain and privacy screen.
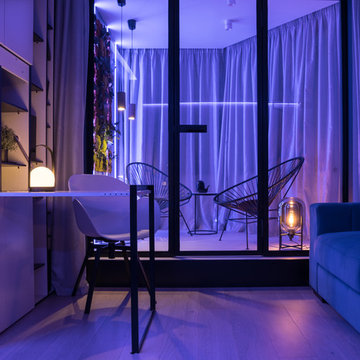
Проект интерьера гостиной, выполненный для телепередачи Квартирный Вопрос от 10.03.2018
Авторский коллектив : Екатерина Вязьминова, Иван Сельвинский
Фото : Василий Буланов
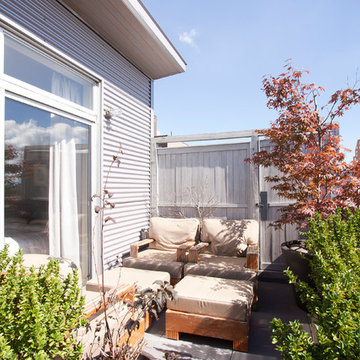
Chris Dorsey Photography © 2012 Houzz
Diseño de balcones industrial sin cubierta con privacidad
Diseño de balcones industrial sin cubierta con privacidad
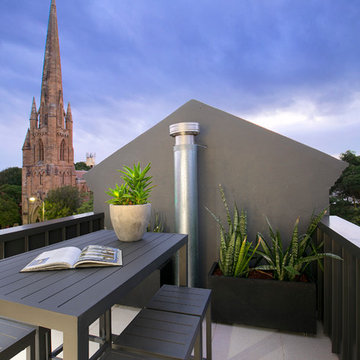
Pilcher Residential
Diseño de balcones industrial pequeño sin cubierta con barandilla de metal
Diseño de balcones industrial pequeño sin cubierta con barandilla de metal
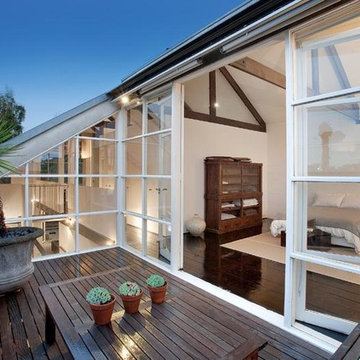
Gästsovrum med balkong i minimalistisk anda.
Imagen de balcones industrial grande sin cubierta con jardín de macetas
Imagen de balcones industrial grande sin cubierta con jardín de macetas
58 fotos de balcones industriales azules
1
