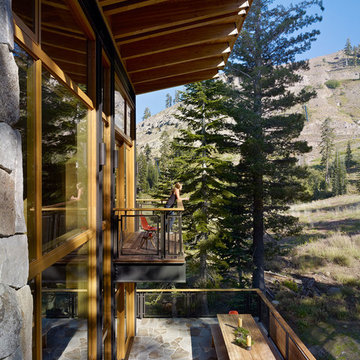154 fotos de balcones extra grandes en anexo de casas
Filtrar por
Presupuesto
Ordenar por:Popular hoy
1 - 20 de 154 fotos
Artículo 1 de 3
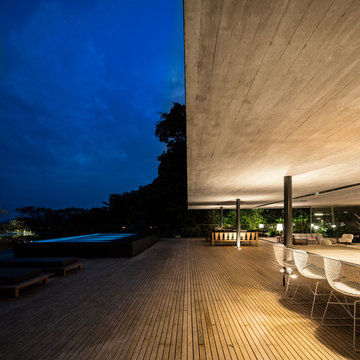
Accoya was used for all the superior decking and facades throughout the ‘Jungle House’ on Guarujá Beach. Accoya wood was also used for some of the interior paneling and room furniture as well as for unique MUXARABI joineries. This is a special type of joinery used by architects to enhance the aestetic design of a project as the joinery acts as a light filter providing varying projections of light throughout the day.
The architect chose not to apply any colour, leaving Accoya in its natural grey state therefore complimenting the beautiful surroundings of the project. Accoya was also chosen due to its incredible durability to withstand Brazil’s intense heat and humidity.
Credits as follows: Architectural Project – Studio mk27 (marcio kogan + samanta cafardo), Interior design – studio mk27 (márcio kogan + diana radomysler), Photos – fernando guerra (Photographer).
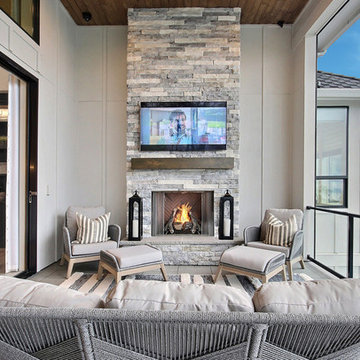
Inspired by the majesty of the Northern Lights and this family's everlasting love for Disney, this home plays host to enlighteningly open vistas and playful activity. Like its namesake, the beloved Sleeping Beauty, this home embodies family, fantasy and adventure in their truest form. Visions are seldom what they seem, but this home did begin 'Once Upon a Dream'. Welcome, to The Aurora.
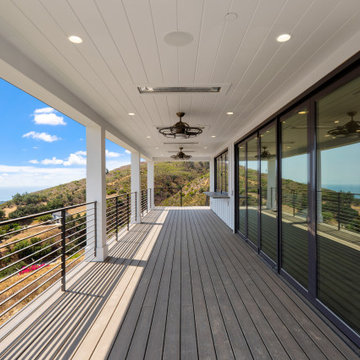
Every remodeling project presents its own unique challenges. This client’s original remodel vision was to replace an outdated kitchen, optimize ocean views with new decking and windows, updated the mother-in-law’s suite, and add a new loft. But all this changed one historic day when the Woolsey Fire swept through Malibu in November 2018 and leveled this neighborhood, including our remodel, which was underway.
Shifting to a ground-up design-build project, the JRP team worked closely with the homeowners through every step of designing, permitting, and building their new home. As avid horse owners, the redesign inspiration started with their love of rustic farmhouses and through the design process, turned into a more refined modern farmhouse reflected in the clean lines of white batten siding, and dark bronze metal roofing.
Starting from scratch, the interior spaces were repositioned to take advantage of the ocean views from all the bedrooms, kitchen, and open living spaces. The kitchen features a stacked chiseled edge granite island with cement pendant fixtures and rugged concrete-look perimeter countertops. The tongue and groove ceiling is repeated on the stove hood for a perfectly coordinated style. A herringbone tile pattern lends visual contrast to the cooking area. The generous double-section kitchen sink features side-by-side faucets.
Bi-fold doors and windows provide unobstructed sweeping views of the natural mountainside and ocean views. Opening the windows creates a perfect pass-through from the kitchen to outdoor entertaining. The expansive wrap-around decking creates the ideal space to gather for conversation and outdoor dining or soak in the California sunshine and the remarkable Pacific Ocean views.
Photographer: Andrew Orozco
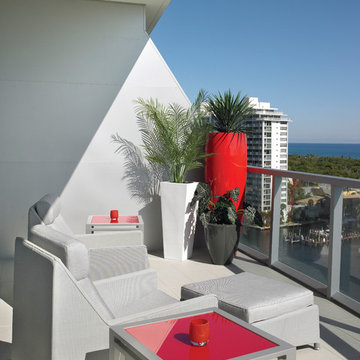
Imagen de balcones ecléctico extra grande en anexo de casas con barandilla de varios materiales
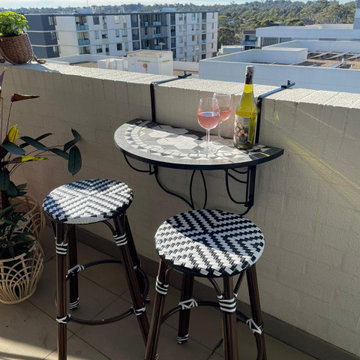
This beautiful 15kg mosaic balcony table was only $60!
Ejemplo de balcones bohemio extra grande en anexo de casas con apartamentos y barandilla de varios materiales
Ejemplo de balcones bohemio extra grande en anexo de casas con apartamentos y barandilla de varios materiales
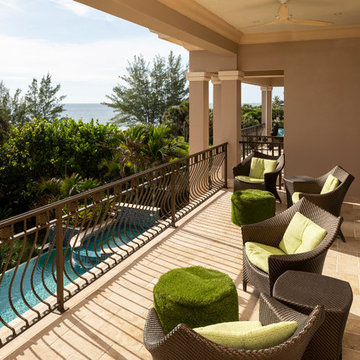
A Minnesota Snowbird couple owned a stunning property on the Florida Gulf, which captured the glorious sunset, from one room in the house- the master bedroom. After years of wanting to renovate this couple decided to overhaul most of the house and in the process add additional outdoor balcony spaces, a bar and a rec-room all on the second floor making it conducive to entertaining without parading company to the master suite! The result is more livable space, and a view of the spectacular setting sun from multiple rooms.
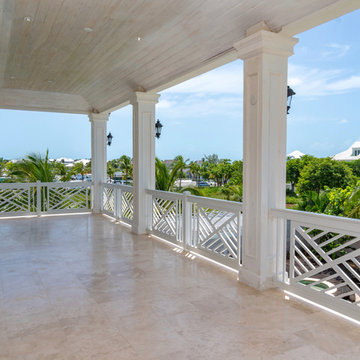
Welcome to Sand Dollar, a grand five bedroom, five and a half bathroom family home the wonderful beachfront, marina based community of Palm Cay. On a double lot, the main house, pool, pool house, guest cottage with three car garage make an impressive homestead, perfect for a large family. Built to the highest specifications, Sand Dollar features a Bermuda roof, hurricane impact doors and windows, plantation shutters, travertine, marble and hardwood floors, high ceilings, a generator, water holding tank, and high efficiency central AC.
The grand entryway is flanked by formal living and dining rooms, and overlooking the pool is the custom built gourmet kitchen and spacious open plan dining and living areas. Granite counters, dual islands, an abundance of storage space, high end appliances including a Wolf double oven, Sub Zero fridge, and a built in Miele coffee maker, make this a chef’s dream kitchen.
On the second floor there are five bedrooms, four of which are en suite. The large master leads on to a 12’ covered balcony with balmy breezes, stunning marina views, and partial ocean views. The master bathroom is spectacular, with marble floors, a Jacuzzi tub and his and hers spa shower with body jets and dual rain shower heads. A large cedar lined walk in closet completes the master suite.
On the third floor is the finished attic currently houses a gym, but with it’s full bathroom, can be used for guests, as an office, den, playroom or media room.
Fully landscaped with an enclosed yard, sparkling pool and inviting hot tub, outdoor bar and grill, Sand Dollar is a great house for entertaining, the large covered patio and deck providing shade and space for easy outdoor living. A three car garage and is topped by a one bed, one bath guest cottage, perfect for in laws, caretakers or guests.
Located in Palm Cay, Sand Dollar is perfect for family fun in the sun! Steps from a gorgeous sandy beach, and all the amenities Palm Cay has to offer, including the world class full service marina, water sports, gym, spa, tennis courts, playground, pools, restaurant, coffee shop and bar. Offered unfurnished.
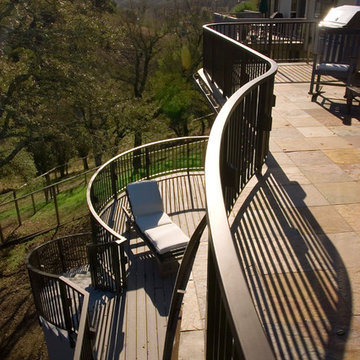
Can a home be both spacious and cozy? This contemporary residence renovation and addition can host large parties with its multi-level entertainment areas linked to the outdoor decks, yet it is also intimate and comfortable for a party of two. The secret lies in visually linking many functionally distinct areas together, from the great room to the dedicated bar area to the gourmet kitchen, to the music loft and more.
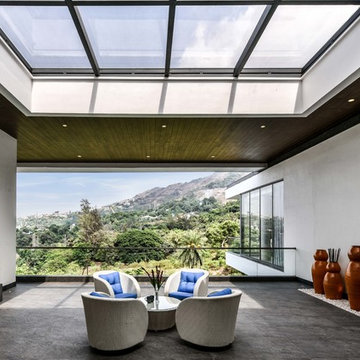
Imagen de balcones contemporáneo extra grande en anexo de casas con barandilla de vidrio y jardín de macetas
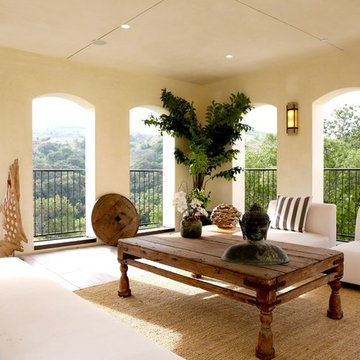
Photography by Mark Liddell and Jared Tafau - TerraGreen Development
Diseño de balcones mediterráneo extra grande en anexo de casas
Diseño de balcones mediterráneo extra grande en anexo de casas
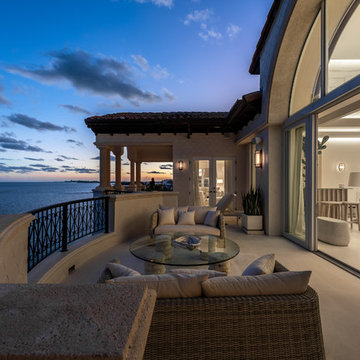
Brian Sokolowski
Foto de balcones mediterráneo extra grande en anexo de casas con barandilla de varios materiales
Foto de balcones mediterráneo extra grande en anexo de casas con barandilla de varios materiales
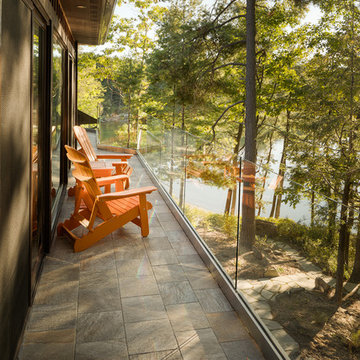
https://www.mcneillphotography.ca/
Diseño de balcones tradicional renovado extra grande en anexo de casas con barandilla de vidrio
Diseño de balcones tradicional renovado extra grande en anexo de casas con barandilla de vidrio
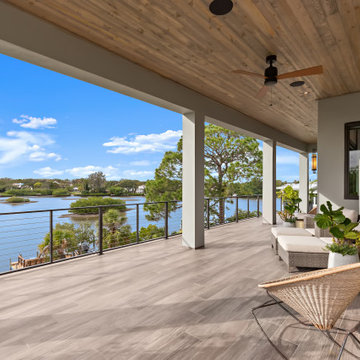
Modelo de balcones actual extra grande en anexo de casas con barandilla de cable
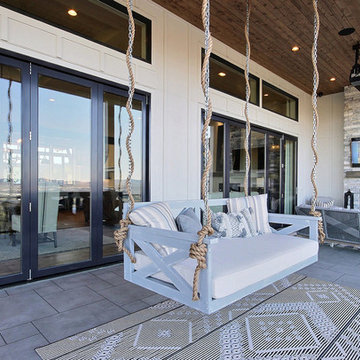
Inspired by the majesty of the Northern Lights and this family's everlasting love for Disney, this home plays host to enlighteningly open vistas and playful activity. Like its namesake, the beloved Sleeping Beauty, this home embodies family, fantasy and adventure in their truest form. Visions are seldom what they seem, but this home did begin 'Once Upon a Dream'. Welcome, to The Aurora.
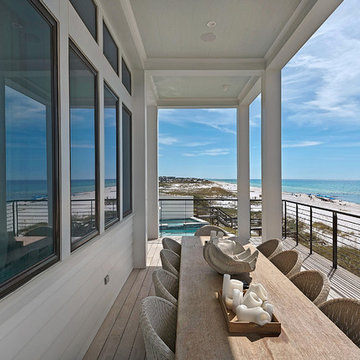
Emerald Coast Real Estate Photography
Diseño de balcones costero extra grande en anexo de casas
Diseño de balcones costero extra grande en anexo de casas
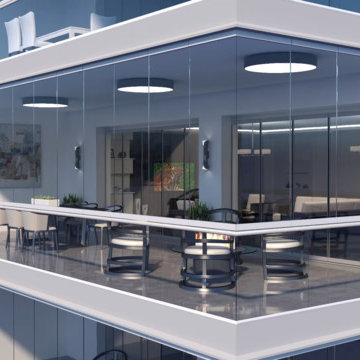
Balcony enclosure and patio doors offering uninterrupted views when closed and the ability to bring the outside in.
Foto de balcones actual extra grande en anexo de casas
Foto de balcones actual extra grande en anexo de casas
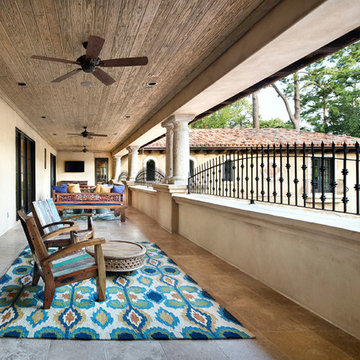
Imagen de balcones mediterráneo extra grande en anexo de casas con barandilla de metal
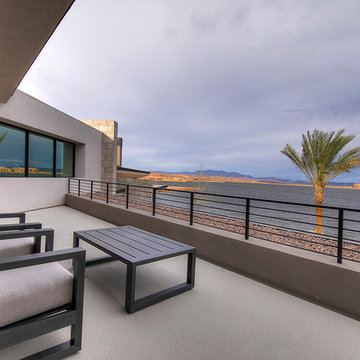
The Estates at Reflection Bay at Lake Las Vegas Show Home Balcony
Diseño de balcones contemporáneo extra grande en anexo de casas con barandilla de metal
Diseño de balcones contemporáneo extra grande en anexo de casas con barandilla de metal
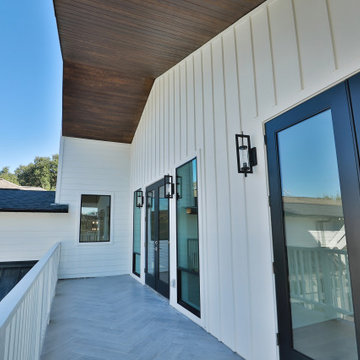
Expansive balcony off second floor game room & Mother-in-law suite. Herringbone patterned ceramic tile, SW3524 Woodscapes Chestnut stained pine tongue & groove ceiling. French doors painted SW6258 Tricorn black.
154 fotos de balcones extra grandes en anexo de casas
1
