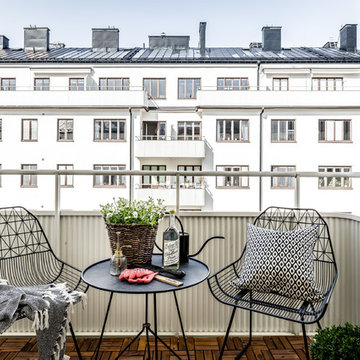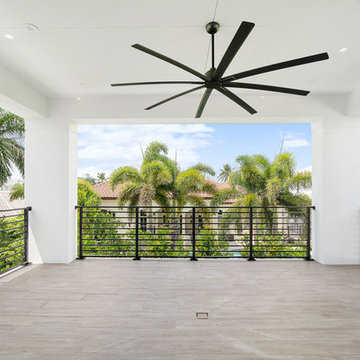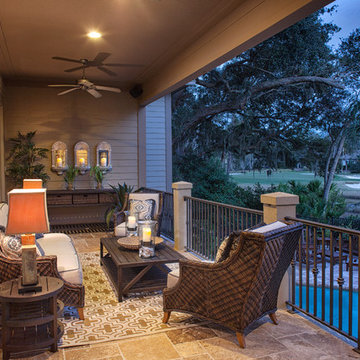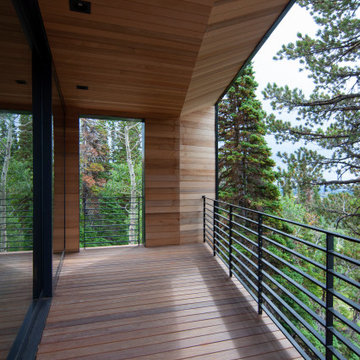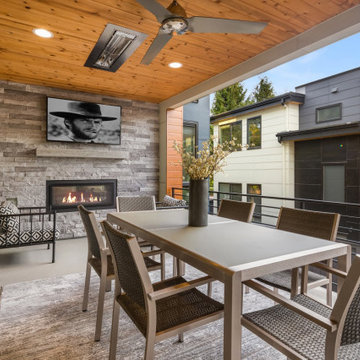862 fotos de balcones en anexo de casas con barandilla de metal
Filtrar por
Presupuesto
Ordenar por:Popular hoy
121 - 140 de 862 fotos
Artículo 1 de 3
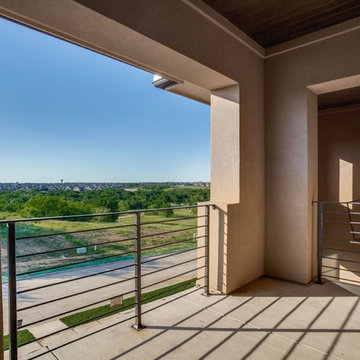
Imagen de balcones clásico renovado de tamaño medio en anexo de casas con barandilla de metal
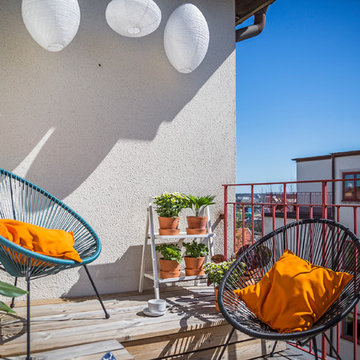
foto: Andreas Pedersen #simplerphoto
Modelo de balcones escandinavo de tamaño medio en anexo de casas con barandilla de metal y jardín de macetas
Modelo de balcones escandinavo de tamaño medio en anexo de casas con barandilla de metal y jardín de macetas
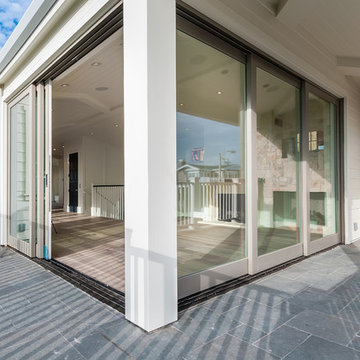
Ejemplo de balcones campestre de tamaño medio en anexo de casas con brasero y barandilla de metal
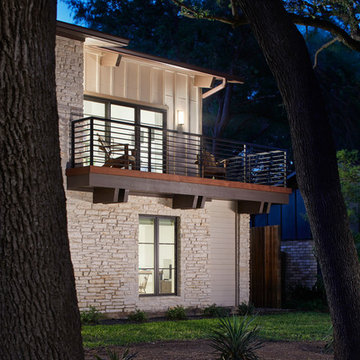
Exterior view of new balcony and the 2nd story addition at the Clearock Residence. Construction by Mulligan Construction. Photography by Andrea Calo.
Ejemplo de balcones contemporáneo de tamaño medio en anexo de casas con barandilla de metal
Ejemplo de balcones contemporáneo de tamaño medio en anexo de casas con barandilla de metal
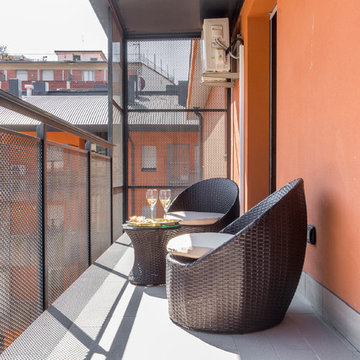
Foto de balcones contemporáneo en anexo de casas con barandilla de metal
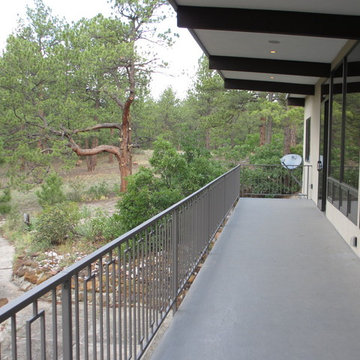
Imagen de balcones clásico de tamaño medio en anexo de casas con barandilla de metal
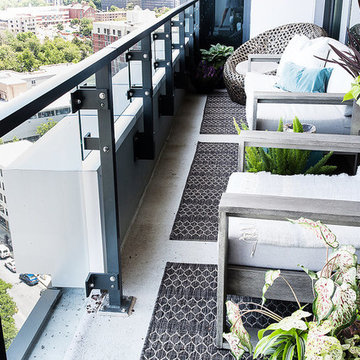
Imagen de balcones tradicional renovado de tamaño medio en anexo de casas con barandilla de metal
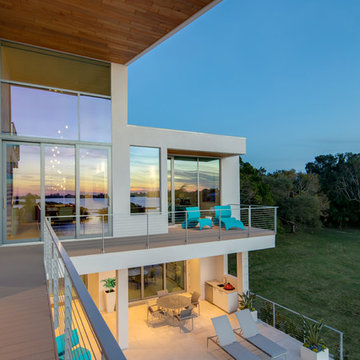
Modelo de balcones minimalista grande en anexo de casas con barandilla de metal
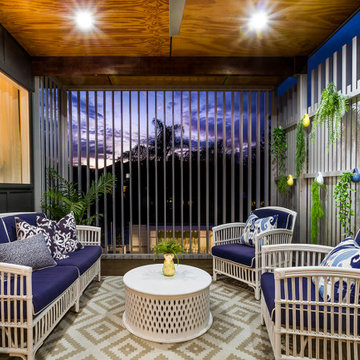
Off the master bedroom we created a haven for the owners to relax in their own private space. Designing with the blue & white theme so it flows with the bedroom.
All the plants are faux, but good quality ones!
You can also enjoy the view of the sunset, garden & pool below.
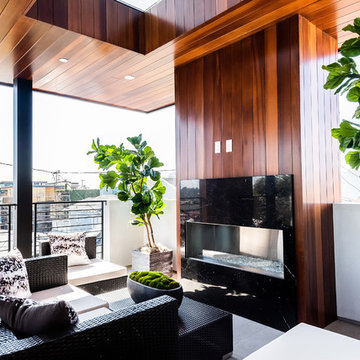
Modern living with ocean breezes
__
This is another development project EdenLA assisted the client to finish quickly and for top dollar. The fun challenge of more contemporary spaces is how to make them warm and inviting while still maintaining the overall masculine appeal of their architecture. Water features, playful custom abstract art, unique furniture layouts, and warm stone and cabinetry decisions all helped to achieve that in this space. Beach Life Construction implemented the architect's indoor-outdoor flow on the top floor beautifully as well.
__
Kim Pritchard Photography
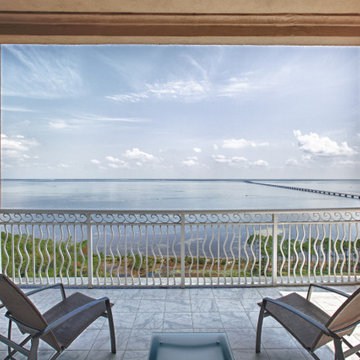
A Modern Penthouse on Choctawhatchee Bay
Private Residence / Destin, Florida
Builder: Ron Porter, Regal Stephens Construction
The team at E. F. San Juan worked closely with the homeowner and builder on this bayside penthouse condo to create custom walnut wall paneling, trim, baseboards, and casing, plus twelve-foot hidden doors to match.
Challenges:
The greatest challenge on this project was that the design was very contemporary and had been entirely envisioned by the homeowner. We met the challenge with great enthusiasm by working with the homeowner and the builder (Ron Porter of Regal Stephens Construction) to bring their vision to reality. Ron was an enthusiastic participant in the project, giving us free rein to design and engineer a solution that would provide the look the homeowner desired.
Solution:
To achieve a component of the contemporary look the homeowner sought—inconspicuous trim—we ground custom moulding knives exclusive for this project’s baseboard and casing. The baseboard throughout the residence was designed to be discreet and also includes recessed lighting. The walnut bump-outs on the wall surrounding the fireplace were a great challenge, as were the highly figured, flush walnut doors flanking the fireplace. When open, these twelve-foot-tall doors are hidden and look like paneled sections that blend into a recess in the wall; when closed, the doors also blend seamlessly with the flanking walnut wall. This creates a long, continuous wall of walnut wood when viewed from the kitchen area. E. F. San Juan also created custom leather-covered barn doors between the dining room and the living room.
We thoroughly enjoyed working on this project. The homeowner knew exactly what she wanted from a design perspective, and the builder was an encouraging partner throughout the process. The result is a unique and beautiful reflection of a memorable collaborative endeavor.
---
Photography courtesy of Regal Stephens Construction
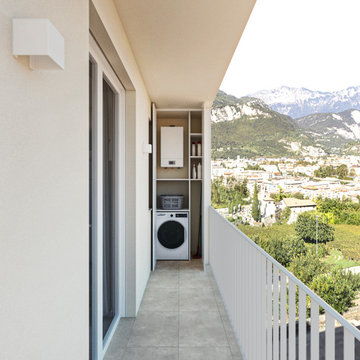
Modelo de balcones minimalista de tamaño medio en anexo de casas con apartamentos y barandilla de metal
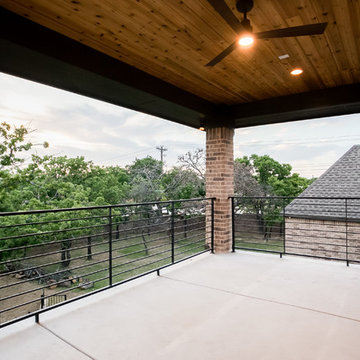
Ariana with ANM Photography. www.anmphoto.com
Diseño de balcones moderno de tamaño medio en anexo de casas con barandilla de metal
Diseño de balcones moderno de tamaño medio en anexo de casas con barandilla de metal
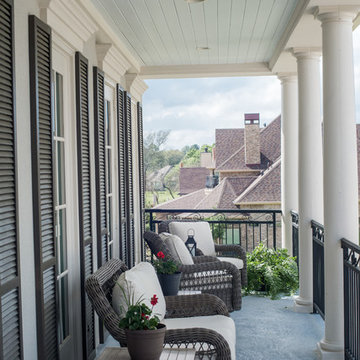
Imagen de balcones de estilo de casa de campo en anexo de casas con barandilla de metal
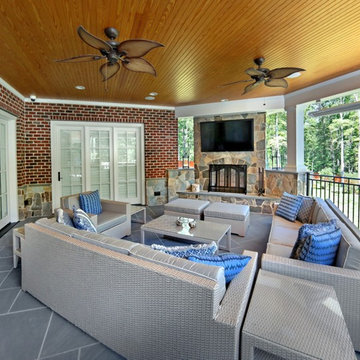
Custom build with elevator, double height great room with custom made coffered ceiling, custom cabinets and woodwork throughout, salt water pool with terrace and pergola, waterfall feature, covered terrace with built-in outdoor grill, heat lamps, and all-weather TV, master bedroom balcony, master bath with his and hers showers, dog washing station, and more.
862 fotos de balcones en anexo de casas con barandilla de metal
7
