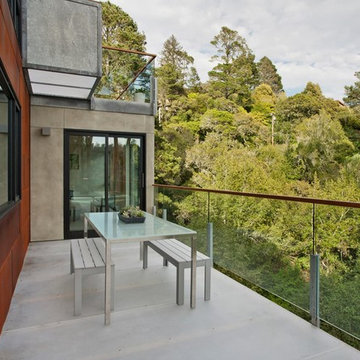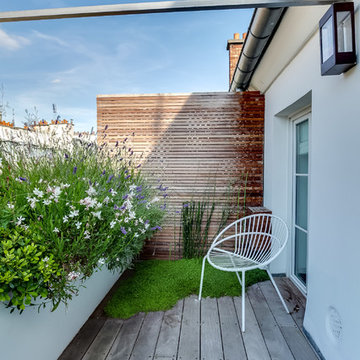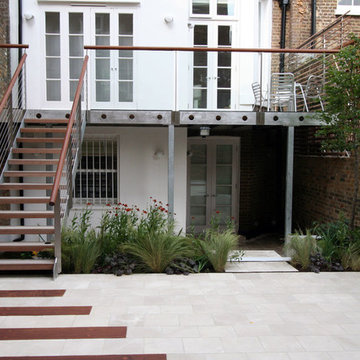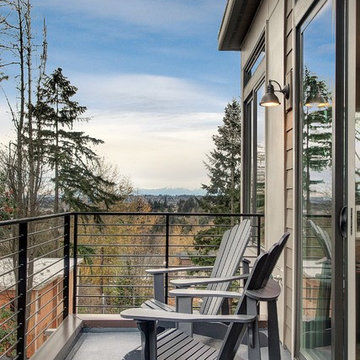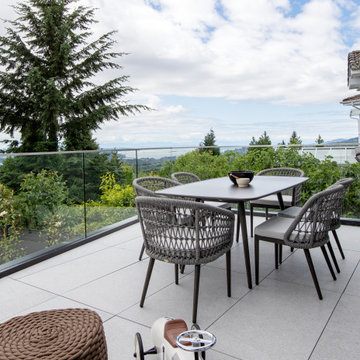844 fotos de balcones contemporáneos sin cubierta
Ordenar por:Popular hoy
61 - 80 de 844 fotos
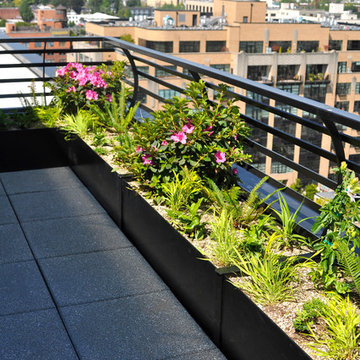
Balcony plants chosen for year-round interest and ability to tolerate high winds. Designed and installed by Pistils Landscape Design + Build.
Diseño de balcones contemporáneo sin cubierta con jardín de macetas
Diseño de balcones contemporáneo sin cubierta con jardín de macetas
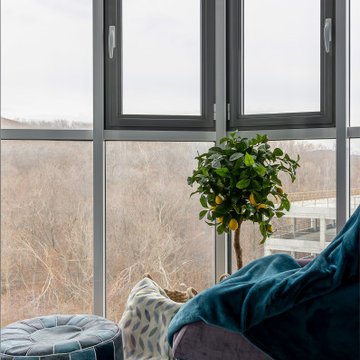
Лоджия с панорамным остеклением, акцентной стеной панорамным видом на лес
Foto de balcones actual de tamaño medio sin cubierta con barandilla de vidrio
Foto de balcones actual de tamaño medio sin cubierta con barandilla de vidrio
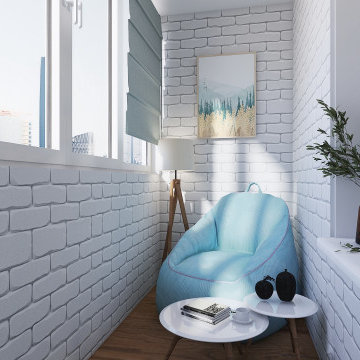
Imagen de balcones contemporáneo de tamaño medio sin cubierta con apartamentos y barandilla de vidrio
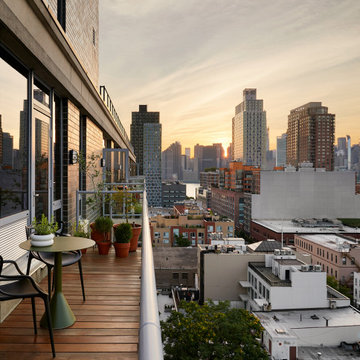
New ipe decking extends the living space to the outdoors with jaw dropping views of Manhattan.
Ejemplo de balcones contemporáneo pequeño sin cubierta con barandilla de vidrio y iluminación
Ejemplo de balcones contemporáneo pequeño sin cubierta con barandilla de vidrio y iluminación
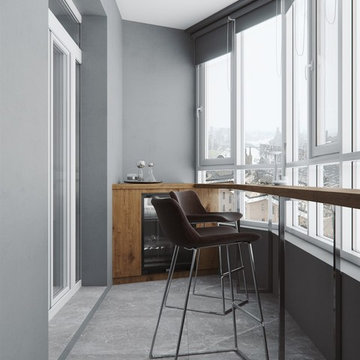
Полное описание проекта: https://lesh-84.ru/ru/news/prostornaya-kvartira-na-petrovskom-prospekte?utm_source=houzz
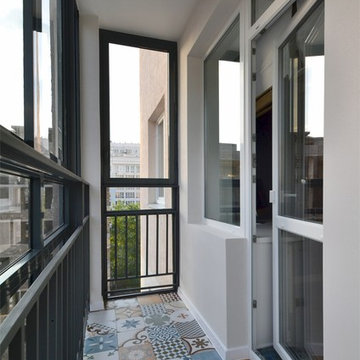
Imagen de balcones contemporáneo de tamaño medio sin cubierta con barandilla de metal
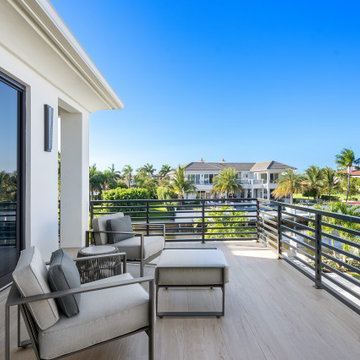
This new construction estate by Hanna Homes is prominently situated on Buccaneer Palm Waterway with a fantastic private deep-water dock, spectacular tropical grounds, and every high-end amenity you desire. The impeccably outfitted 9,500+ square foot home features 6 bedroom suites, each with its own private bathroom. The gourmet kitchen, clubroom, and living room are banked with 12′ windows that stream with sunlight and afford fabulous pool and water views. The formal dining room has a designer chandelier and is serviced by a chic glass temperature-controlled wine room. There’s also a private office area and a handsome club room with a fully-equipped custom bar, media lounge, and game space. The second-floor loft living room has a dedicated snack bar and is the perfect spot for winding down and catching up on your favorite shows.⠀
⠀
The grounds are beautifully designed with tropical and mature landscaping affording great privacy, with unobstructed waterway views. A heated resort-style pool/spa is accented with glass tiles and a beautiful bright deck. A large covered terrace houses a built-in summer kitchen and raised floor with wood tile. The home features 4.5 air-conditioned garages opening to a gated granite paver motor court. This is a remarkable home in Boca Raton’s finest community.⠀
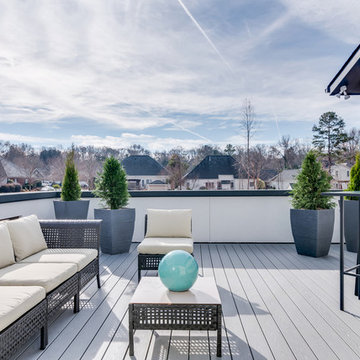
An extra large second floor patio is perfect for outdoor entertaining. It’s the perfect vantage point to look out over the neighborhood, but its second story location also provides more privacy than a typical front porch.
With ReAlta, we are introducing for the first time in Charlotte a fully solar community.
Each beautifully detailed home will incorporate low profile solar panels that will collect the sun’s rays to significantly offset the home’s energy usage. Combined with our industry-leading Home Efficiency Ratings (HERS), these solar systems will save a ReAlta homeowner thousands over the life of the home.
Credit: Brendan Kahm
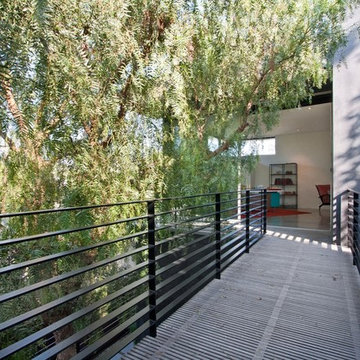
Modelo de balcones contemporáneo grande sin cubierta con chimenea y barandilla de varios materiales
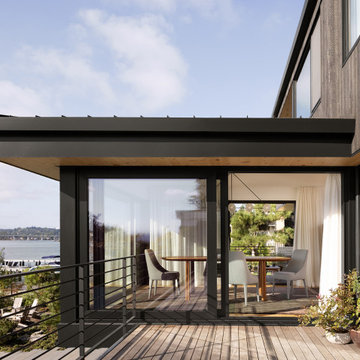
Wide sweeping windows up to 13’ and full-lite doors were installed throughout the home preserving the unobstructed views from the home. Additionally, four 12’ wide Lift and Slide doors were installed in the living room and dining room. Increased natural light, fewer framing members, and the ability to open the door wide for indoor/outdoor living are just a few of the benefits of such large sliding doors. The rear of the home takes full advantage of the expansive marine landscape with full height windows and doors.
Glo A5h and A5s Series were selected with concealed hinges. The Glo A5h, hidden sash, ensures that operational windows share the same profile thickness as fixed units. A uniform and cohesive look adds simplicity to the overall aesthetic, supporting the minimalist design. The A5s is Glo’s slimmest profile, allowing for more glass, less frame, and wider sight lines. The concealed hinge creates a clean interior look while also providing a more energy efficient air-tight window. The increased performance is also seen in the triple pane glazing used in both series. The windows and doors alike provide a larger continuous thermal break, multiple air seals, high performance spacers, low-e glass, and argon filled glazing, with U-values as low as 0.20. Energy efficiency and effortless minimalism creates a breathtaking Scandinavian-style remodel.
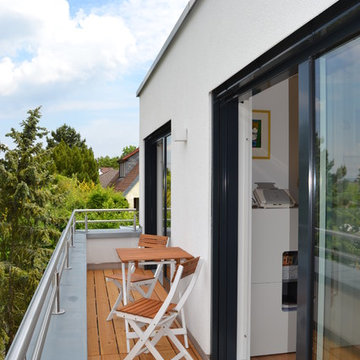
Foto de balcones actual pequeño sin cubierta con barandilla de varios materiales
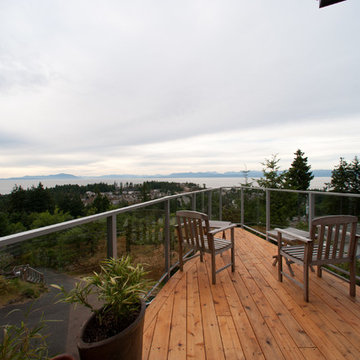
This type of lot invites creativity for design and building science in order to give the owner the vision they have of their dream home. Priorities for this home were to be cutting edge and modern, which was captured with an edgy deck to capitalize on summer evenings overlooking the water
Sean Fenzl Photography
www.seanfenzl.com/
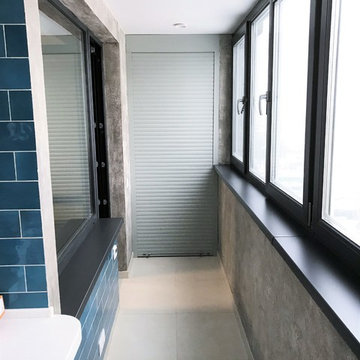
Отделка стен оконного проема для соединения кухни и лоджии. Использована плитка "Метро" в прозрачной глазури с эффектом кракле цвета PCR-28. Покраска в стиле "интажная акварель".
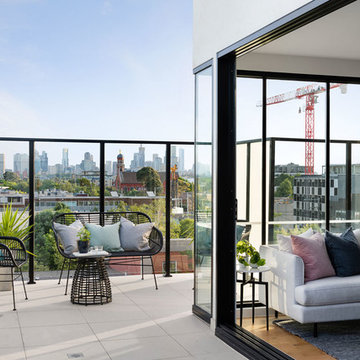
Cheyne Toomey @CTP__
Ejemplo de balcones contemporáneo sin cubierta con barandilla de vidrio
Ejemplo de balcones contemporáneo sin cubierta con barandilla de vidrio
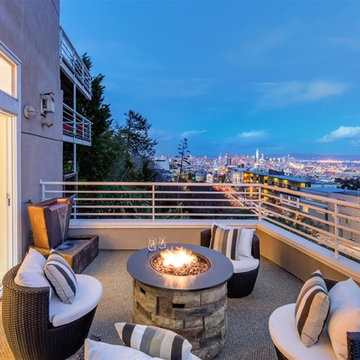
Imagen de balcones contemporáneo sin cubierta con brasero y barandilla de metal
844 fotos de balcones contemporáneos sin cubierta
4
