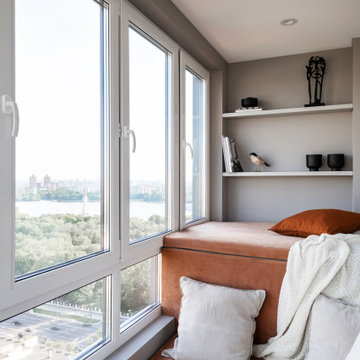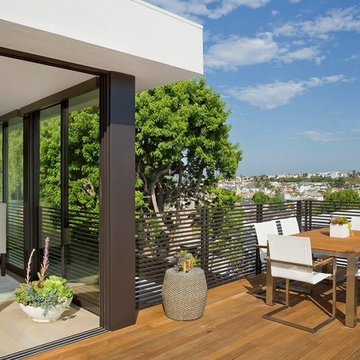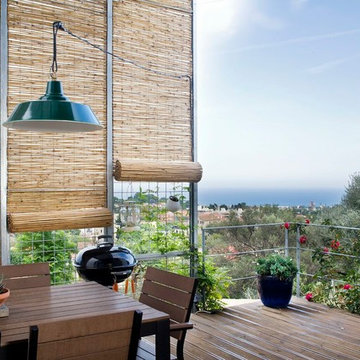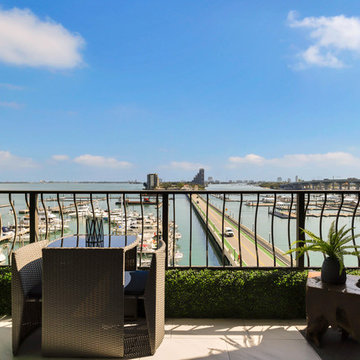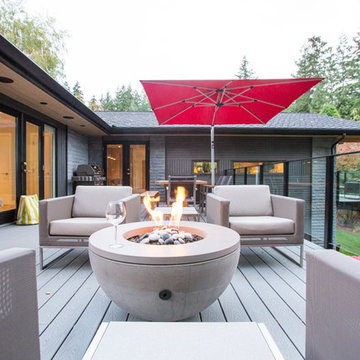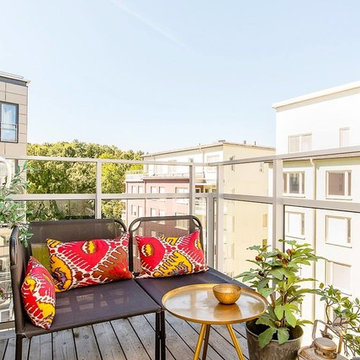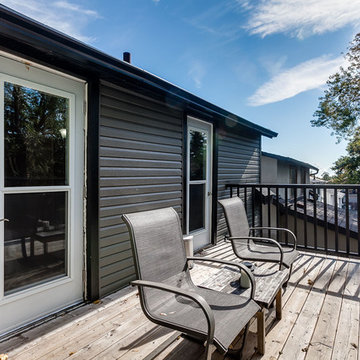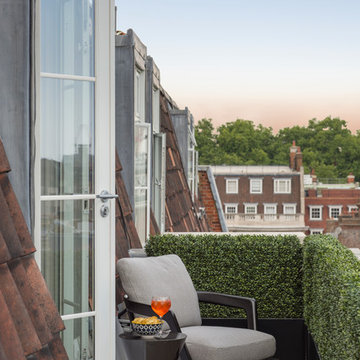845 fotos de balcones contemporáneos sin cubierta
Filtrar por
Presupuesto
Ordenar por:Popular hoy
101 - 120 de 845 fotos
Artículo 1 de 3
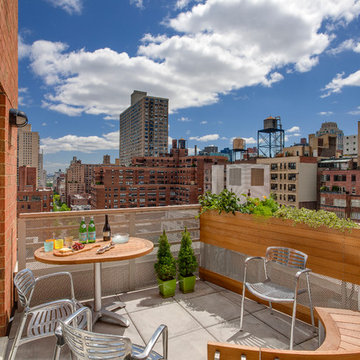
This Manhattan Upper East side apartment renovation introduces memories of California into a New York setting for clients who embrace the Big Apple lifestyle but didn’t want to give up their Marin County, California comforts. The carved out ceilings and walls add a new dimension to the space; while the blond color woods and curved shapes bring memories of a calmer life. The overall result of the apartment design is a fun, warm and relaxing refuge from their current, higher energy lives.
Photography: Charles Callister Jr.
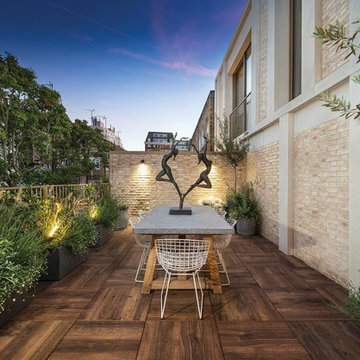
Small courtyards and outdoor spaces can be just as homely as large gardens and should be seen as an extension of the interior. By picking out the planting with a couple of spiked garden lights and highlighting the brick wall texture with wall downlights, you can draw focus to the elements you want to see. Photo Credits: Tom St Aubyn
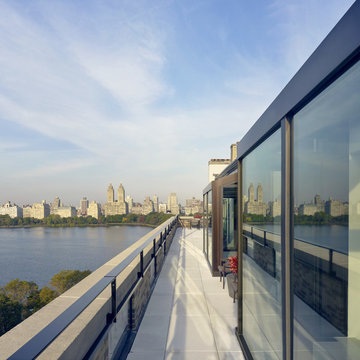
Built in 1925, this 15-story neo-Renaissance cooperative building is located on Fifth Avenue at East 93rd Street in Carnegie Hill. The corner penthouse unit has terraces on four sides, with views directly over Central Park and the city skyline beyond.
The project involved a gut renovation inside and out, down to the building structure, to transform the existing one bedroom/two bathroom layout into a two bedroom/three bathroom configuration which was facilitated by relocating the kitchen into the center of the apartment.
The new floor plan employs layers to organize space from living and lounge areas on the West side, through cooking and dining space in the heart of the layout, to sleeping quarters on the East side. A glazed entry foyer and steel clad “pod”, act as a threshold between the first two layers.
All exterior glazing, windows and doors were replaced with modern units to maximize light and thermal performance. This included erecting three new glass conservatories to create additional conditioned interior space for the Living Room, Dining Room and Master Bedroom respectively.
Materials for the living areas include bronzed steel, dark walnut cabinetry and travertine marble contrasted with whitewashed Oak floor boards, honed concrete tile, white painted walls and floating ceilings. The kitchen and bathrooms are formed from white satin lacquer cabinetry, marble, back-painted glass and Venetian plaster. Exterior terraces are unified with the conservatories by large format concrete paving and a continuous steel handrail at the parapet wall.
Photography by www.petermurdockphoto.com
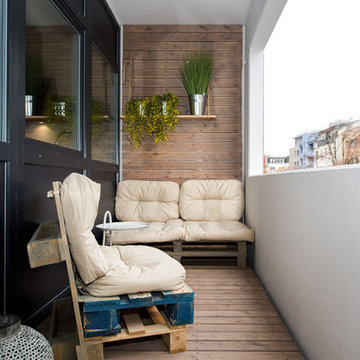
Eine Loggia sein Eigen zu nennen ist
wahrer Luxus: Ob im Sommer oder
Winter, hier kann man ein wenig
verschnaufen, Luft holen und den Kopf
frei bekommen. Für entspannte
Stunden sind Outdoor-Möbel aus Holz-
Paletten hier eingezogen - mit den
richtigen Kissen darauf sind diese
nämlich urgemütlich! Getränke, Snacks
oder Bücher finden auf einem weißen
Abstelltisch Platz. Auch Kräuter und
andere Pflanzen können hier einziehen:
Auf dem Regal über der Outdoor-
Couch sind sie windgeschützt und
3 2 | LYTZ SINGLE dekorativ zugleich!
Manuel Strunz, Senior Art Director & Fotograf, www.manuu.eu
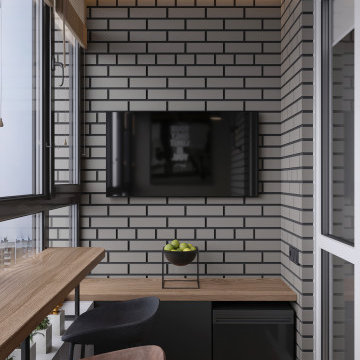
Современная квартира для семьи из четырех человек
Ejemplo de balcones contemporáneo pequeño sin cubierta
Ejemplo de balcones contemporáneo pequeño sin cubierta
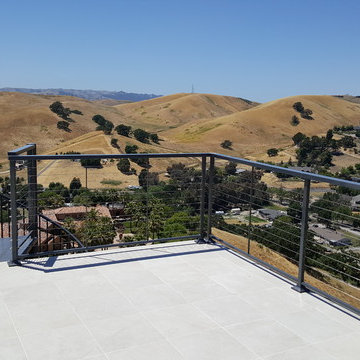
Impluvium Architecture
Location: Danville, CA, USA
Modern House with expansive views with metal, wood and cement plaster siding. The shed roof slope in various direction giving individual character to each space.
I was the Architect and helped coordinate with various sub-contractors. I also co-designed the project with various consultants including Interior and Landscape Design
Almost always and in this case I do my best to draw out the creativity of my clients, even when they think that they are not creative. This house is a perfect example of that with much of the client's vision and creative drive infused into the house.
Photographed by: Tim Haley
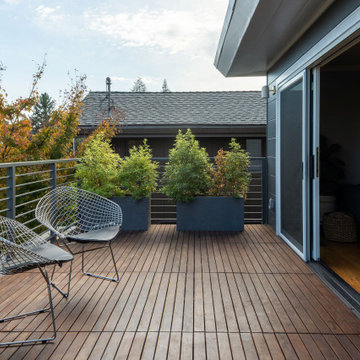
New Teak deck over garage
Imagen de balcones actual de tamaño medio sin cubierta con barandilla de metal y iluminación
Imagen de balcones actual de tamaño medio sin cubierta con barandilla de metal y iluminación
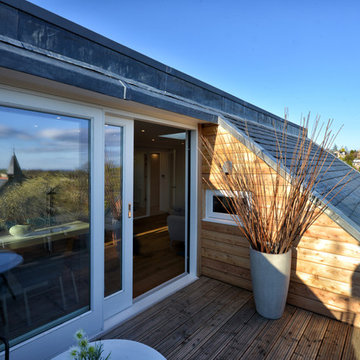
Formerly used as Council offices, a B-listed villa in Milngavie was restored and returned to residential use as a combination of luxury apartments with attached townhouse. The original property had been much altered over the years, with successive layers of remodelling and fabric revealed during the refurbishment. Working closely with the contractor and client on-site, the design was constantly fine-tuned all the way through to completion in order to ensure the best possible end result.
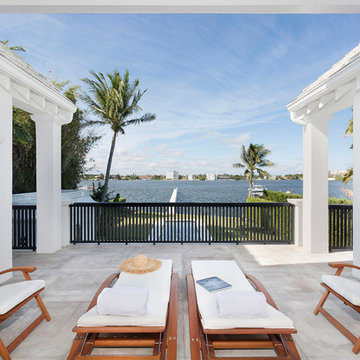
Balcony
Ejemplo de balcones contemporáneo de tamaño medio sin cubierta con barandilla de metal
Ejemplo de balcones contemporáneo de tamaño medio sin cubierta con barandilla de metal
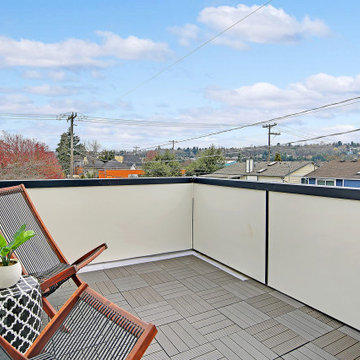
Balcony with black and white contemporary outdoor
furniture.
Imagen de balcones contemporáneo de tamaño medio sin cubierta con privacidad
Imagen de balcones contemporáneo de tamaño medio sin cubierta con privacidad
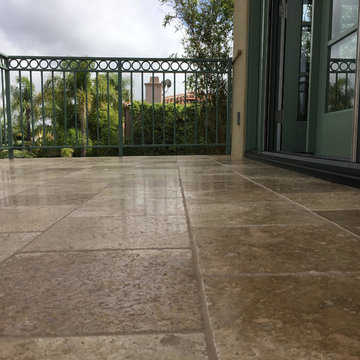
Imagen de balcones contemporáneo grande sin cubierta con barandilla de metal
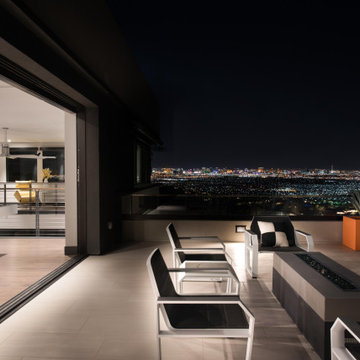
Diseño de balcones contemporáneo grande sin cubierta con brasero y barandilla de varios materiales
845 fotos de balcones contemporáneos sin cubierta
6
